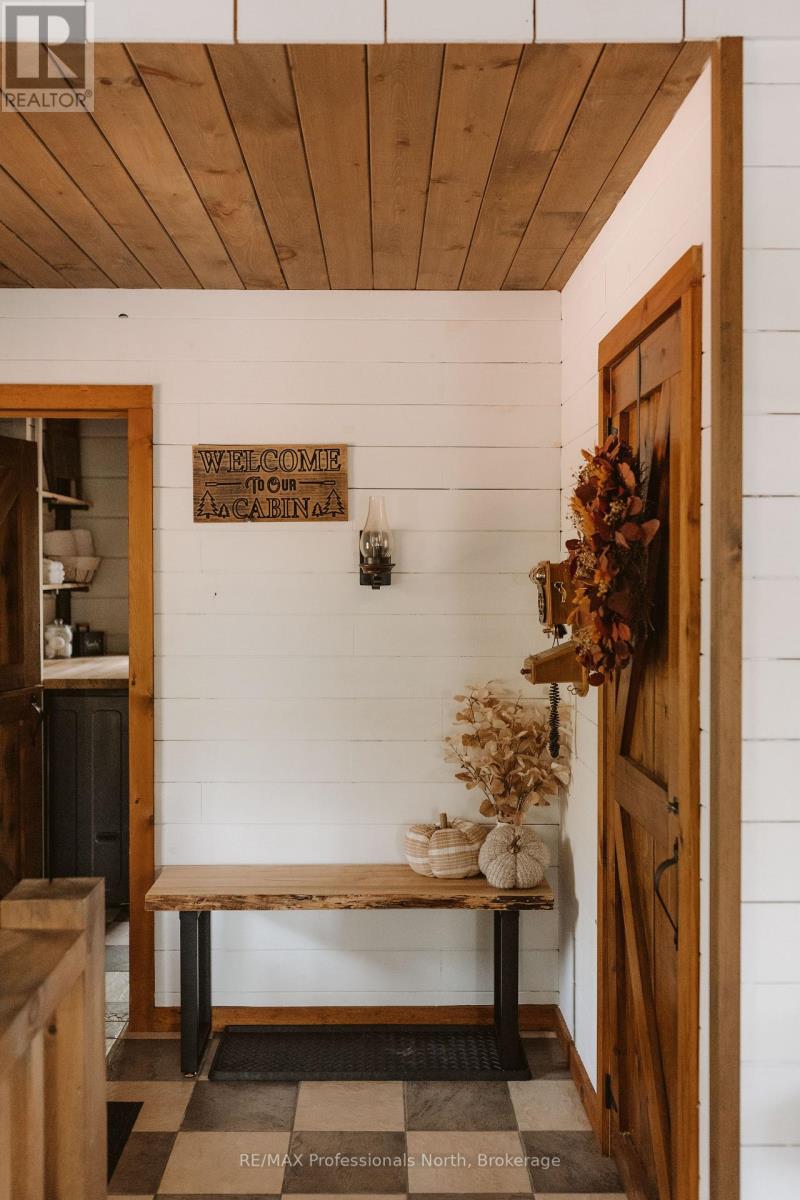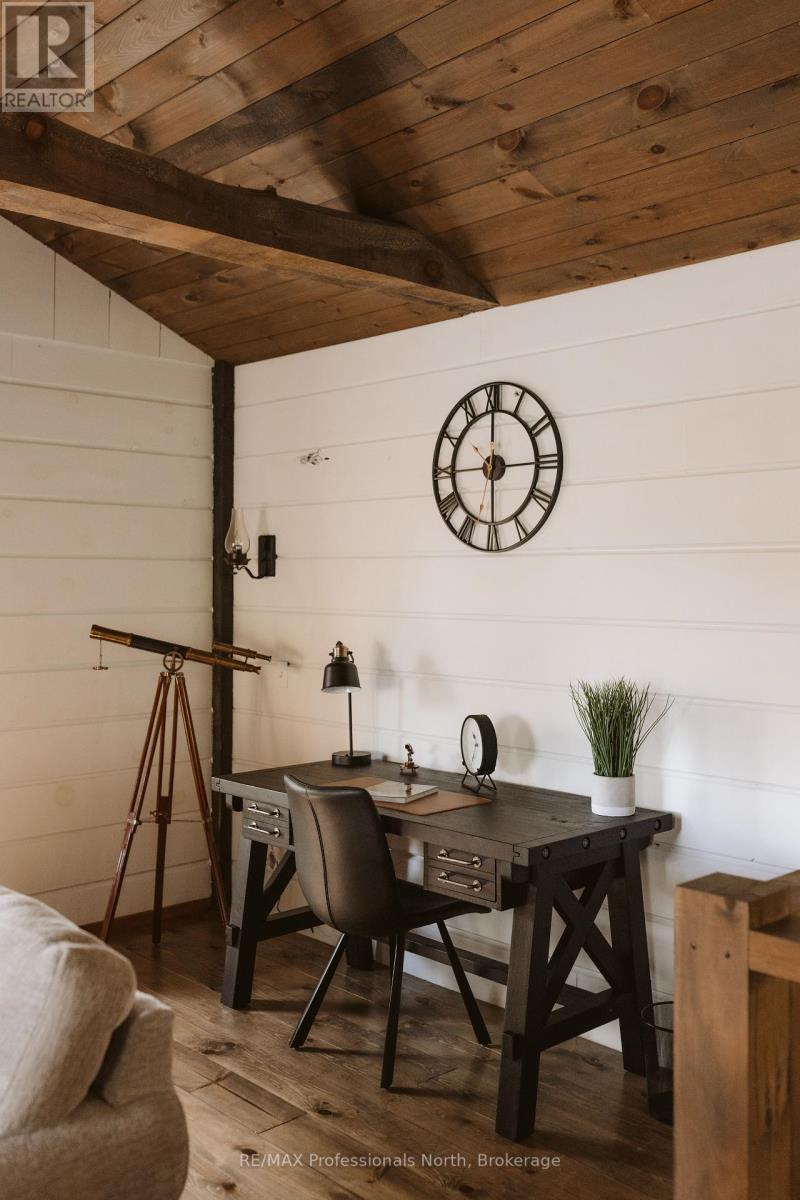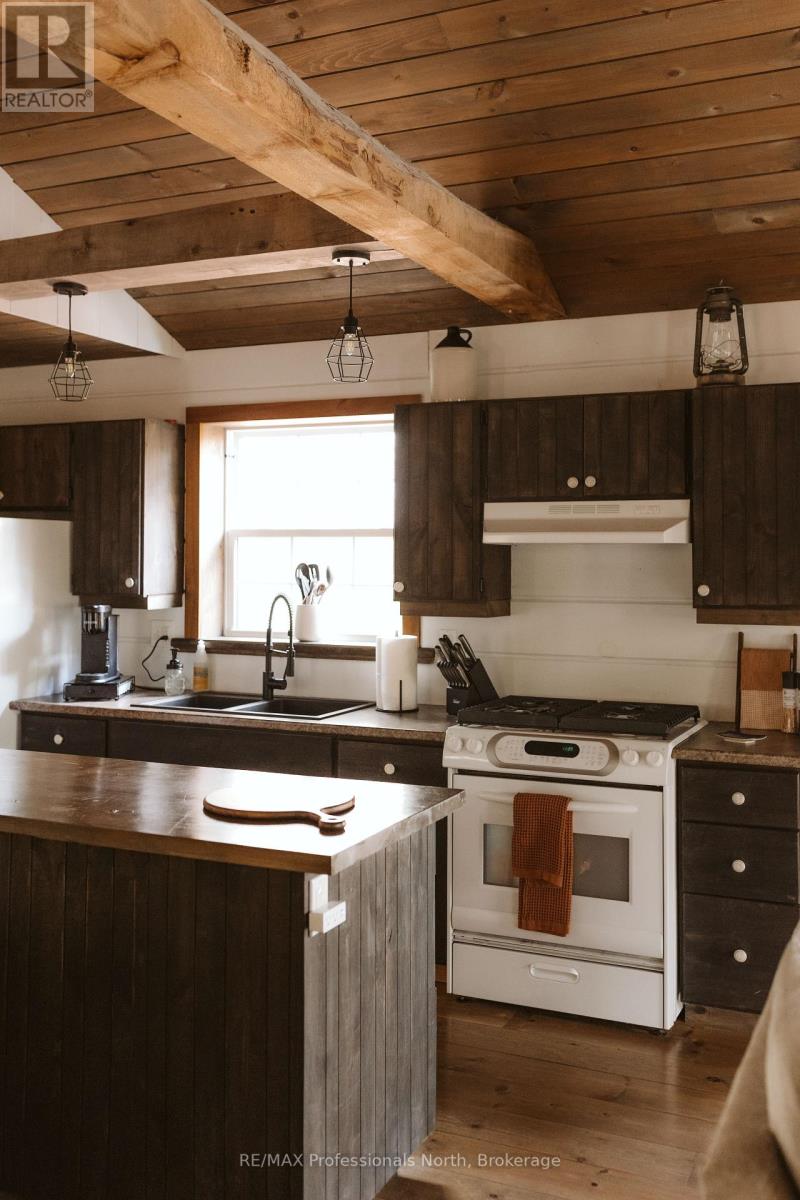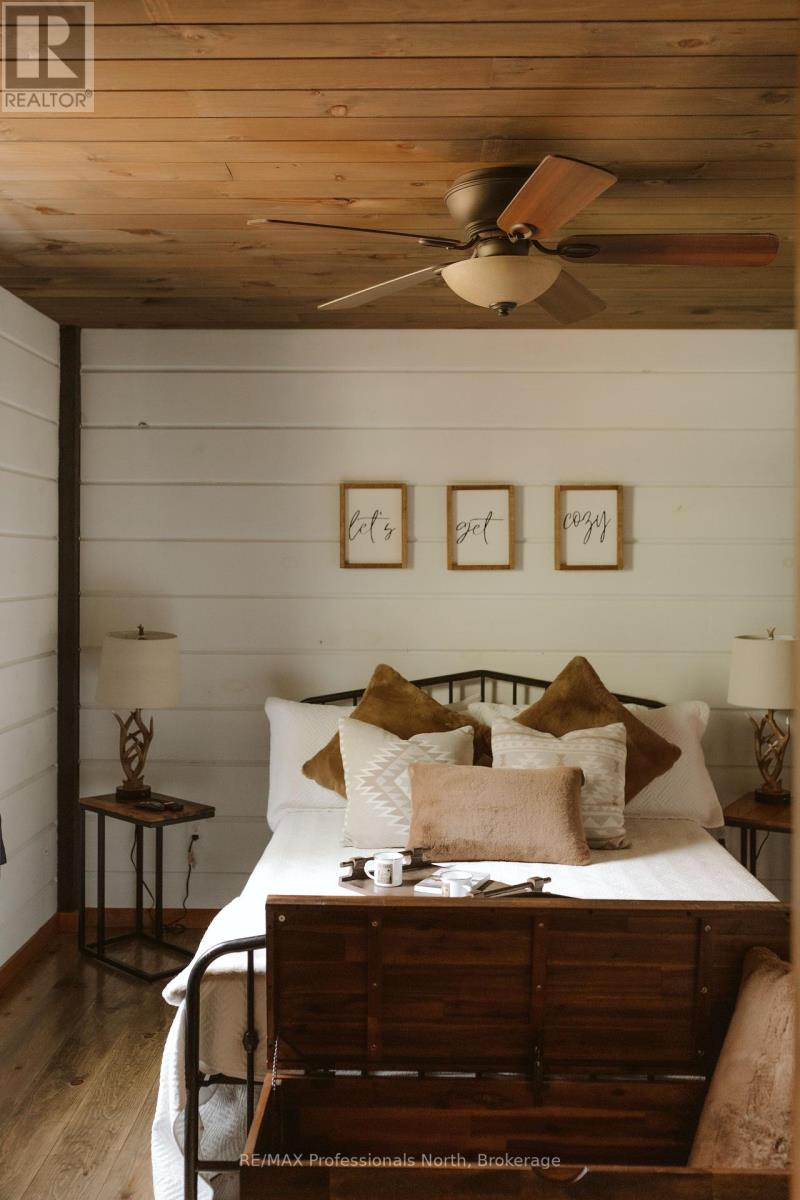1613 Mumford Road Highlands East, Ontario K0L 2A0
1 Bedroom 1 Bathroom 700 - 1100 sqft
Bungalow Fireplace Central Air Conditioning Forced Air
$519,000
Welcome to The Timber! This meticulously crafted 1-bedroom, 1-bathroom log home is incredibly welt built and has been thoughtfully updated to offer the perfect blend of rustic charm and modern luxury. With a spacious bedroom and bathroom on the main level, the home also features a unique built-in bunk room in the lower level, making it ideal for guests or family gatherings. With high-end finishes and stunning attention to detail throughout, this boutique-style retreat is the epitome of cozy, upscale cottage living.The spacious walk-out basement is designed for relaxation and entertainment, complete with a bar area, perfect for unwinding after a day of outdoor adventures. Whether you're hosting friends or enjoying a quiet evening, the inviting space creates a perfect atmosphere for all occasions.Situated on a generous property surrounded by mature trees, this home offers privacy and a serene setting. Step outside to discover a beautifully landscaped yard and fire pit.For outdoor enthusiasts, this property couldn't be more ideal. You are just minutes away from snowmobile and ATV trails, offering year-round fun and adventure. In addition, you're only a short drive from multiple pristine lakes and public access points for fishing, boating, and enjoying the beauty of nature.Whether you're seeking a peaceful getaway or a basecamp for outdoor exploration, this exceptional log home is the perfect place to call your own. Schedule your showing today and experience all the charm and comfort this property in Haliburton County has to offer! (id:53193)
Property Details
| MLS® Number | X12131164 |
| Property Type | Single Family |
| Community Name | Cardiff Ward |
| ParkingSpaceTotal | 10 |
Building
| BathroomTotal | 1 |
| BedroomsAboveGround | 1 |
| BedroomsTotal | 1 |
| Age | 6 To 15 Years |
| Appliances | Water Heater |
| ArchitecturalStyle | Bungalow |
| BasementDevelopment | Partially Finished |
| BasementType | N/a (partially Finished) |
| ConstructionStyleAttachment | Detached |
| CoolingType | Central Air Conditioning |
| ExteriorFinish | Wood |
| FireplacePresent | Yes |
| FoundationType | Poured Concrete |
| HeatingFuel | Propane |
| HeatingType | Forced Air |
| StoriesTotal | 1 |
| SizeInterior | 700 - 1100 Sqft |
| Type | House |
Parking
| No Garage |
Land
| Acreage | No |
| Sewer | Septic System |
| SizeFrontage | 250 Ft |
| SizeIrregular | 250 Ft |
| SizeTotalText | 250 Ft |
Interested?
Contact us for more information
Stefan Kontos
Salesperson
RE/MAX Professionals North
12621 Highway 35, Unit 1
Minden, Ontario K0M 2K0
12621 Highway 35, Unit 1
Minden, Ontario K0M 2K0





































