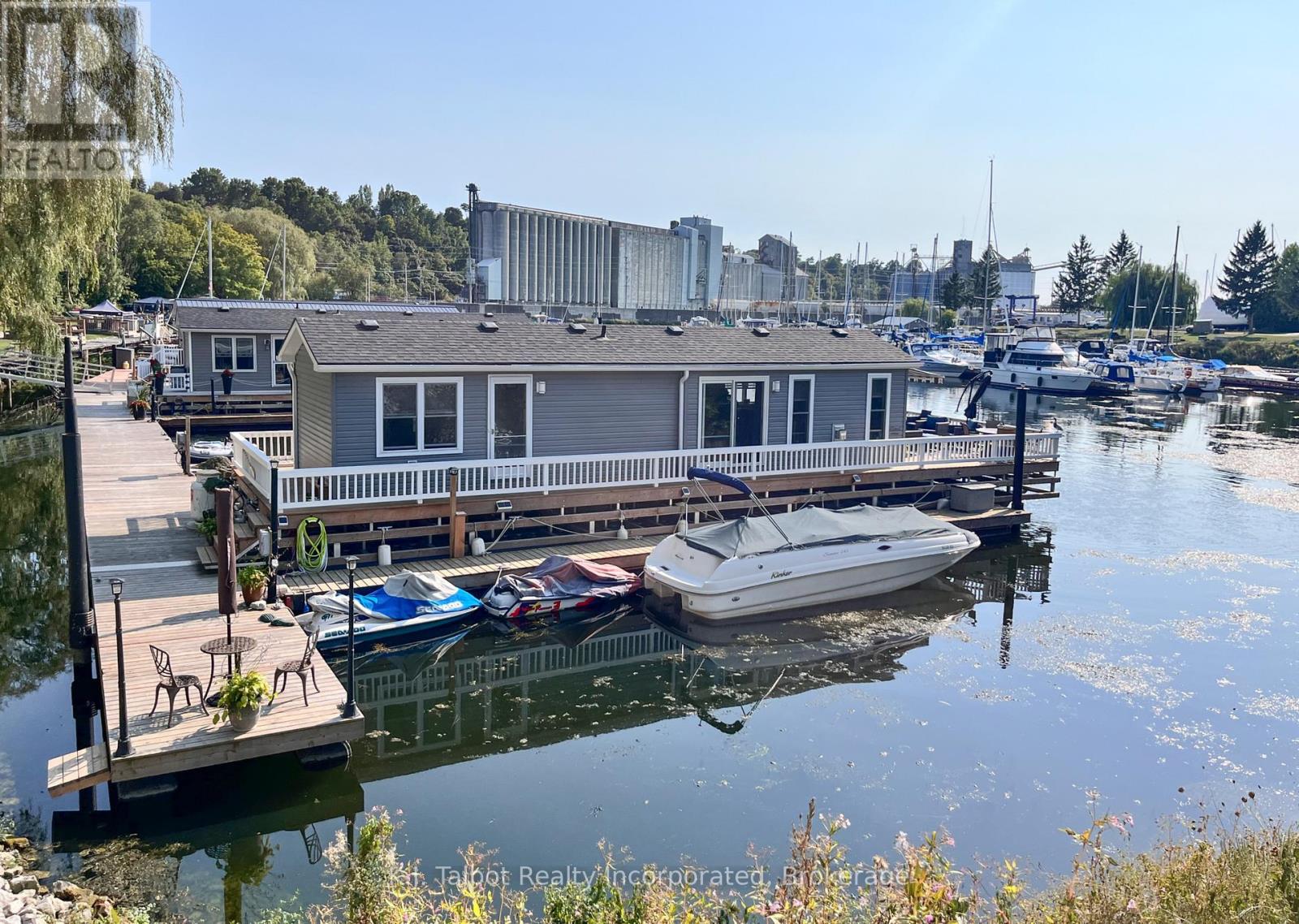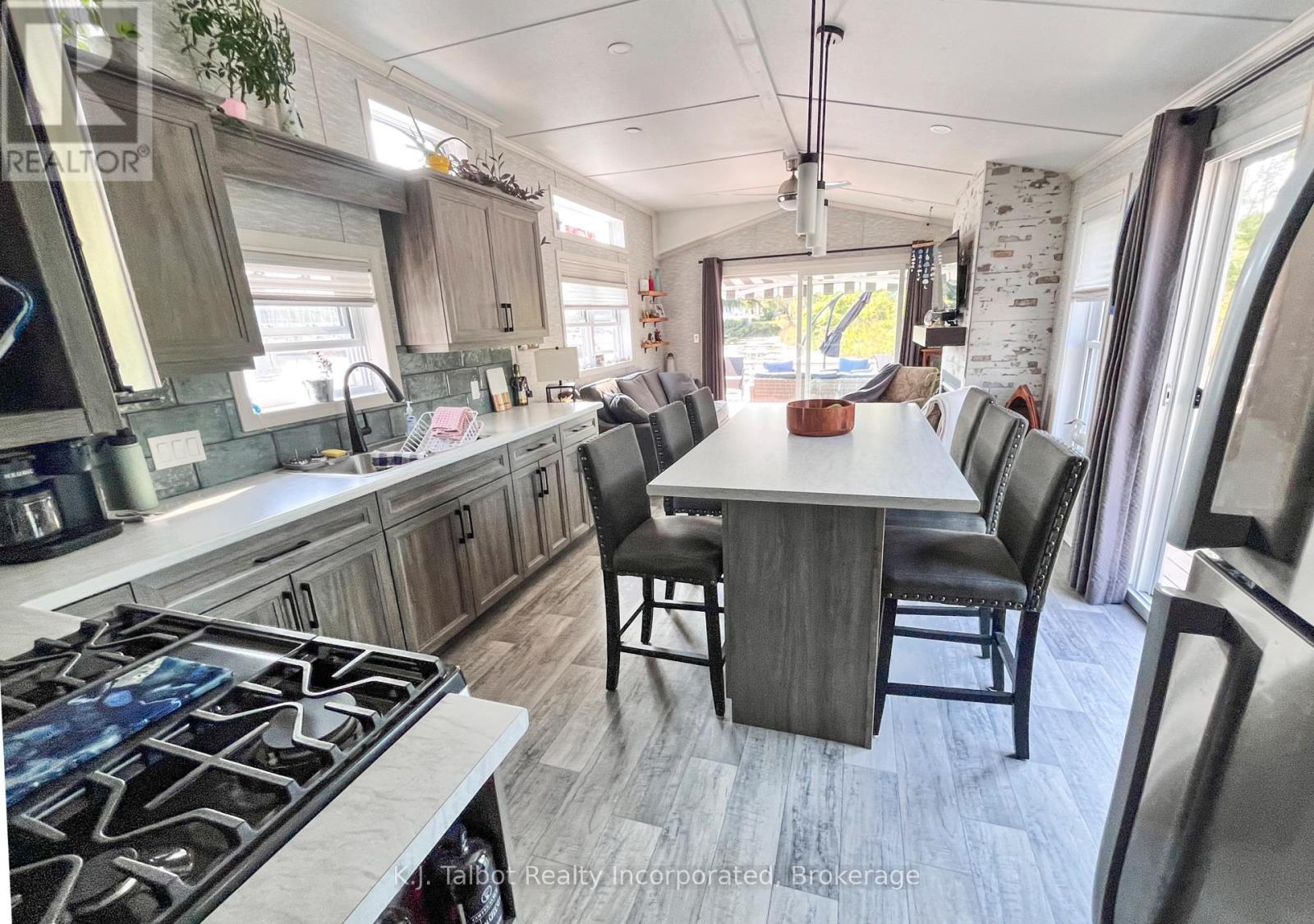100 North Harbour Road W Goderich, Ontario N7A 4C6
2 Bedroom 1 Bathroom 700 - 1100 sqft
Bungalow Fireplace Central Air Conditioning Other Waterfront
$319,000
INNOVATIVE LIFESTYLE LIVING in waterfront community along the shore of Lake Huron. This unique floating model home is fully insulated and suitable for year round living. 2021 General Coach Resort Series "RUSTICO" extended 4 season package. 560 sq ft home with deck on a barge 20'x 60'. Power & water to a 50' finger floating dock. The interior of the home attains maximum utilized space consisting of 2 bedrooms, 3pc bathroom with 54" walk-in shower, stackable washer and dryer, Eat-in kitchen with large sit up island, ample cupboard and counter space. Living room features 36" gas fireplace w/remote. 8' front patio door. 6' side patio door. Central air. Day/night shades. Two TV's. Undermount cabinet LED lighting in kitchen & bedroom. Zero clearance powered sofa. Deck furniture. 6 island stools. Queen bed & two night stands, accent 4 chairs, BBQ, pedestal umbrella, 3 deck boxes. 40,000 BTU park model furnace, On demand water heater, gas dryer, gas stove with dual ovens, ceiling fans x2, LED pot lights (id:53193)
Property Details
| MLS® Number | X12131143 |
| Property Type | Single Family |
| Community Name | Goderich Town |
| AmenitiesNearBy | Marina |
| Easement | Sub Division Covenants |
| Features | Carpet Free |
| ParkingSpaceTotal | 1 |
| Structure | Deck, Dock |
| ViewType | Lake View, Direct Water View |
| WaterFrontType | Waterfront |
Building
| BathroomTotal | 1 |
| BedroomsAboveGround | 2 |
| BedroomsTotal | 2 |
| Age | 0 To 5 Years |
| Amenities | Fireplace(s) |
| Appliances | Water Heater, Dryer, Stove, Washer, Window Coverings, Refrigerator |
| ArchitecturalStyle | Bungalow |
| ConstructionStyleOther | Manufactured |
| CoolingType | Central Air Conditioning |
| ExteriorFinish | Vinyl Siding |
| FireProtection | Controlled Entry, Smoke Detectors |
| FireplacePresent | Yes |
| FireplaceTotal | 1 |
| HeatingFuel | Propane |
| HeatingType | Other |
| StoriesTotal | 1 |
| SizeInterior | 700 - 1100 Sqft |
| Type | Modular |
| UtilityWater | Municipal Water |
Parking
| No Garage |
Land
| AccessType | Private Docking, Year-round Access, Marina Docking, Private Road |
| Acreage | No |
| LandAmenities | Marina |
| SurfaceWater | Lake/pond |
| ZoningDescription | C7 |
Rooms
| Level | Type | Length | Width | Dimensions |
|---|---|---|---|---|
| Main Level | Kitchen | 3.76 m | 3.56 m | 3.76 m x 3.56 m |
| Main Level | Living Room | 3.76 m | 3.66 m | 3.76 m x 3.66 m |
| Main Level | Bedroom | 62.59 m | 2.82 m | 62.59 m x 2.82 m |
| Main Level | Bedroom | 1.88 m | 1.88 m | 1.88 m x 1.88 m |
Interested?
Contact us for more information
Kevin Talbot
Broker of Record
K.j. Talbot Realty Incorporated
62a Elgin Ave E
Goderich, Ontario N7A 1K2
62a Elgin Ave E
Goderich, Ontario N7A 1K2
Tammy Patterson
Salesperson
K.j. Talbot Realty Incorporated
62a Elgin Ave E
Goderich, Ontario N7A 1K2
62a Elgin Ave E
Goderich, Ontario N7A 1K2
Khrista Kolkman
Broker
K.j. Talbot Realty Incorporated
62a Elgin Ave E
Goderich, Ontario N7A 1K2
62a Elgin Ave E
Goderich, Ontario N7A 1K2







































