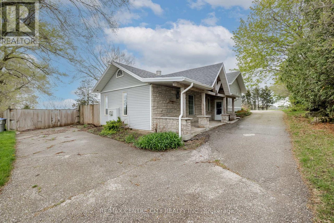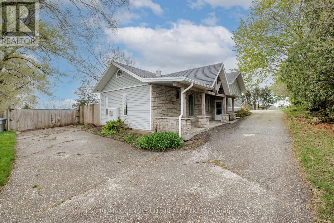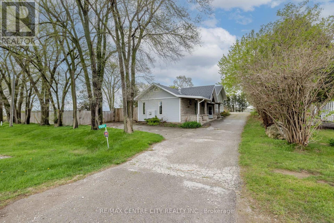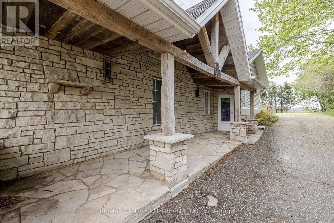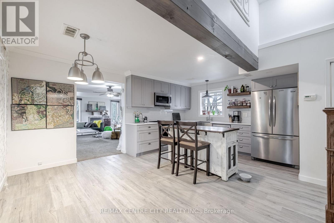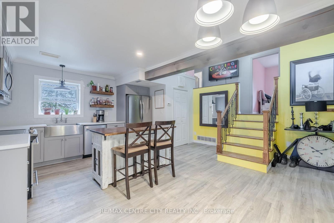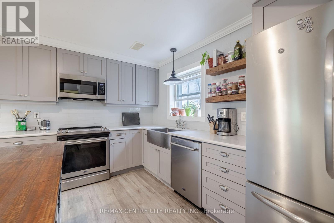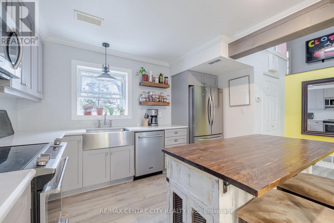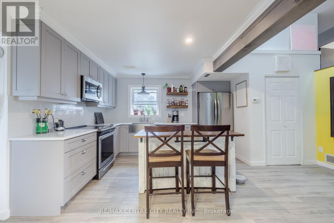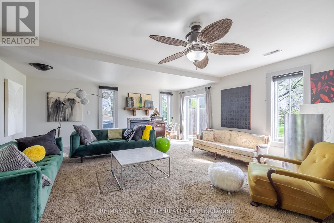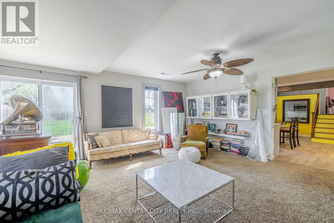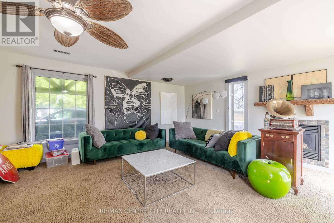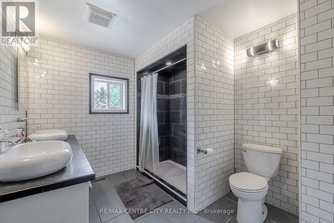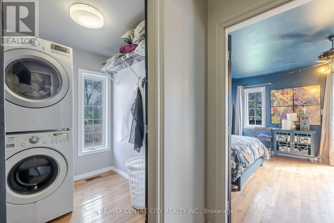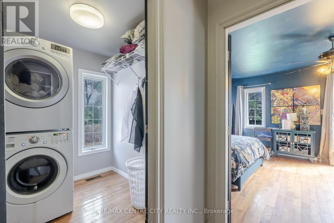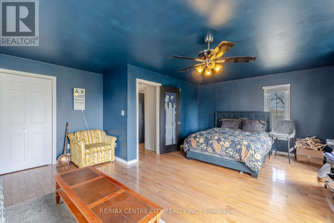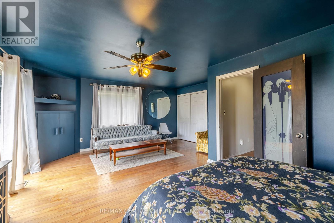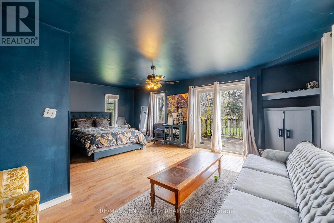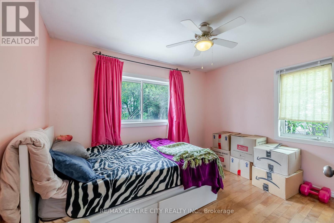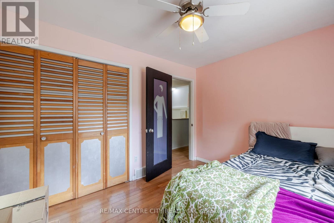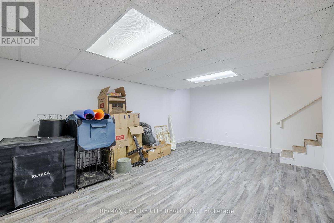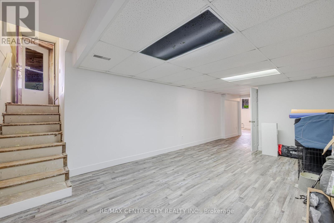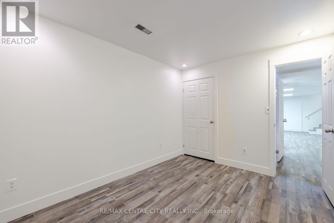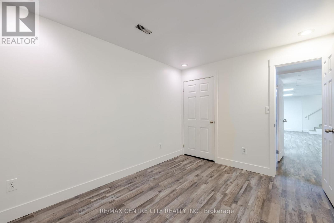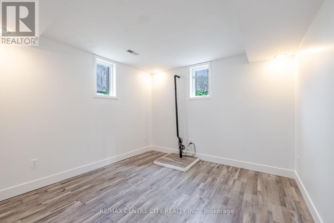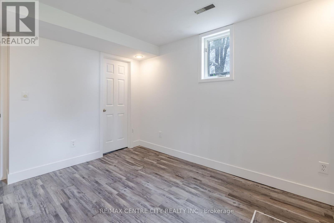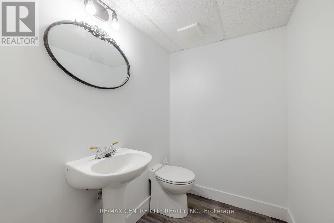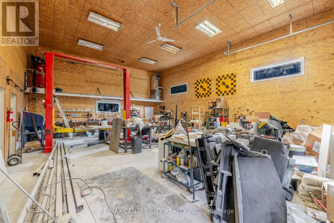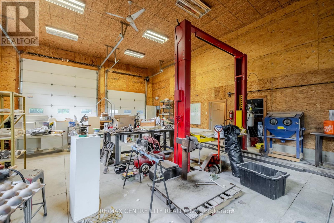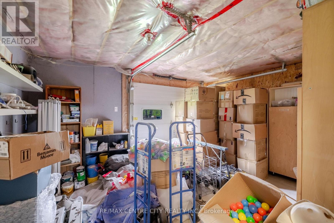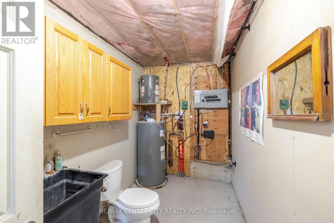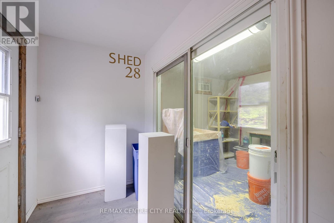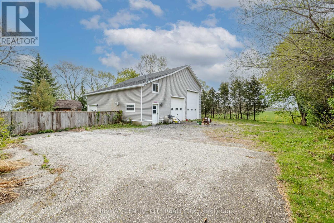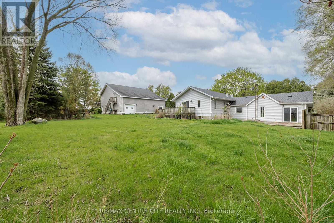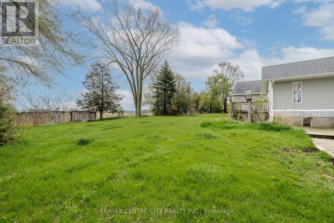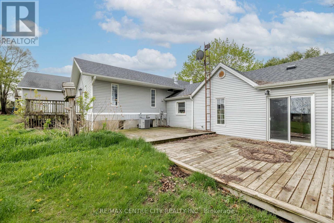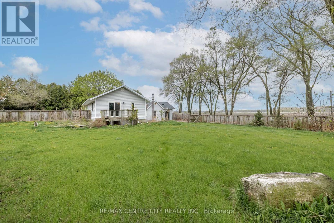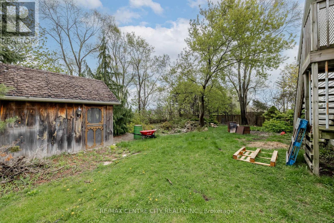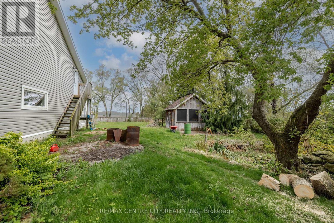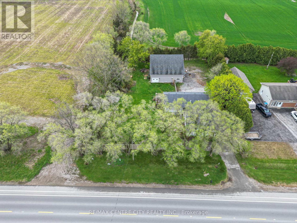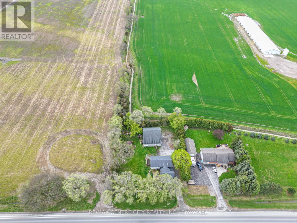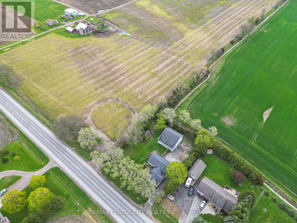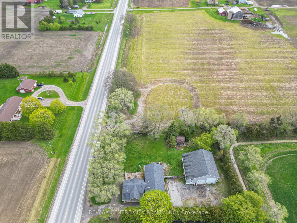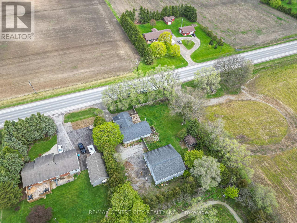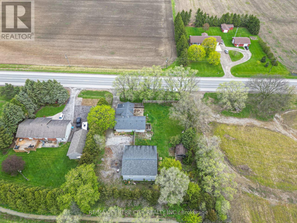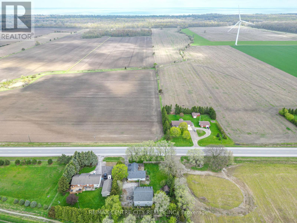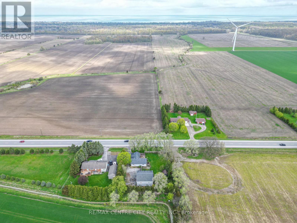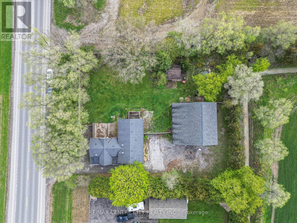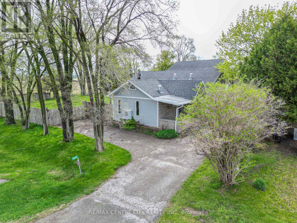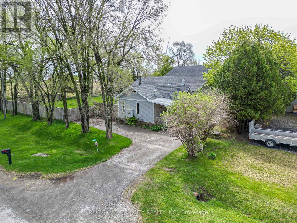7641 Lakeshore Road Lambton Shores, Ontario N0N 1J0
3 Bedroom 2 Bathroom 1100 - 1500 sqft
Fireplace Central Air Conditioning Forced Air
$749,900
Amazing potential here ! Looking for a nice home with an incredible shop on a half-acre ? Great highway visibility for a potential home based business. With a little imagination and creativity this property can check all the boxes. The house has a unique layout, with large principal rooms and multi level walkouts to porch/decks. Bright living room with fireplace. Large country eat-in kitchen. Recntly renovated bathroom and laundry upstairs. Basement renovation recently completed. The shop is a dream for the handyperson/mechanic or car enthusiast. Upon entry there is an office/lobby, with heated floors. The main shop is heated as well, and there's also a 2 pc washroom. Side bay for a small car or yard equipment. Reinforced concrete floors, and a bonus upstairs loft for storage. Tall overhead door in main shop for RV. There's a cute little shed for rest and relaxation, or as a potential playhouse for the kids. Buildings serviced with municipal water and natural gas. You gotta see this one in person to appreciate the possibilities ! (id:53193)
Property Details
| MLS® Number | X12130617 |
| Property Type | Single Family |
| Community Name | Lambton Shores |
| EquipmentType | None |
| Features | Sump Pump |
| ParkingSpaceTotal | 10 |
| RentalEquipmentType | None |
| Structure | Porch, Deck |
Building
| BathroomTotal | 2 |
| BedroomsAboveGround | 3 |
| BedroomsTotal | 3 |
| Appliances | Water Heater, Central Vacuum, Dishwasher, Dryer, Stove, Washer, Refrigerator |
| BasementDevelopment | Finished |
| BasementType | Full (finished) |
| ConstructionStyleAttachment | Detached |
| CoolingType | Central Air Conditioning |
| ExteriorFinish | Vinyl Siding |
| FireplacePresent | Yes |
| FireplaceTotal | 1 |
| FireplaceType | Insert |
| FoundationType | Poured Concrete |
| HalfBathTotal | 1 |
| HeatingFuel | Natural Gas |
| HeatingType | Forced Air |
| StoriesTotal | 2 |
| SizeInterior | 1100 - 1500 Sqft |
| Type | House |
| UtilityWater | Municipal Water |
Parking
| Detached Garage | |
| Garage |
Land
| Acreage | No |
| Sewer | Septic System |
| SizeDepth | 172 Ft ,4 In |
| SizeFrontage | 139 Ft ,4 In |
| SizeIrregular | 139.4 X 172.4 Ft |
| SizeTotalText | 139.4 X 172.4 Ft|1/2 - 1.99 Acres |
| ZoningDescription | A1 |
Rooms
| Level | Type | Length | Width | Dimensions |
|---|---|---|---|---|
| Second Level | Bedroom | 6.4 m | 5.06 m | 6.4 m x 5.06 m |
| Second Level | Bedroom 2 | 3.5 m | 2.94 m | 3.5 m x 2.94 m |
| Second Level | Laundry Room | 2.07 m | 1.62 m | 2.07 m x 1.62 m |
| Second Level | Bathroom | 2.98 m | 2.64 m | 2.98 m x 2.64 m |
| Basement | Bedroom 3 | 3.55 m | 3.26 m | 3.55 m x 3.26 m |
| Basement | Bathroom | 1.82 m | 1.42 m | 1.82 m x 1.42 m |
| Basement | Office | 3.65 m | 2.74 m | 3.65 m x 2.74 m |
| Basement | Family Room | 5.79 m | 3.81 m | 5.79 m x 3.81 m |
| Main Level | Living Room | 5.94 m | 5.48 m | 5.94 m x 5.48 m |
| Main Level | Kitchen | 5.33 m | 5.41 m | 5.33 m x 5.41 m |
https://www.realtor.ca/real-estate/28273504/7641-lakeshore-road-lambton-shores-lambton-shores
Interested?
Contact us for more information
David Lee
Salesperson
RE/MAX Centre City Realty Inc.

