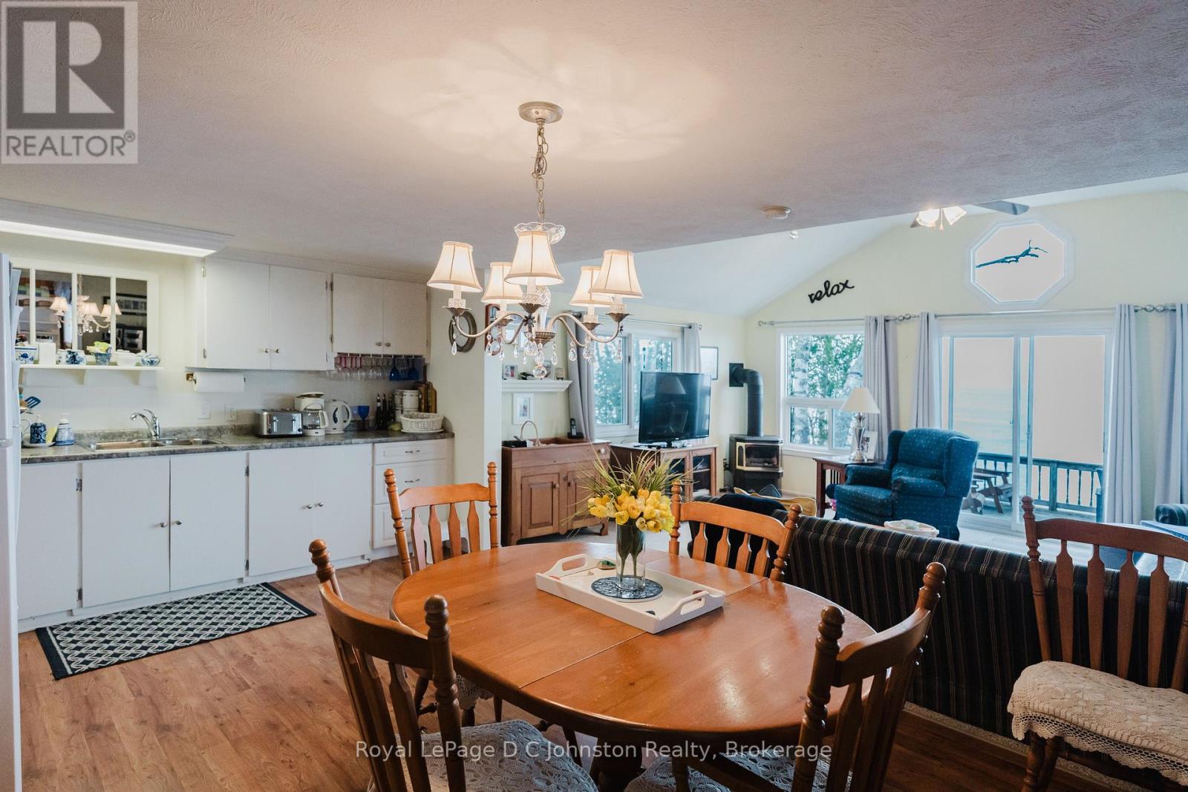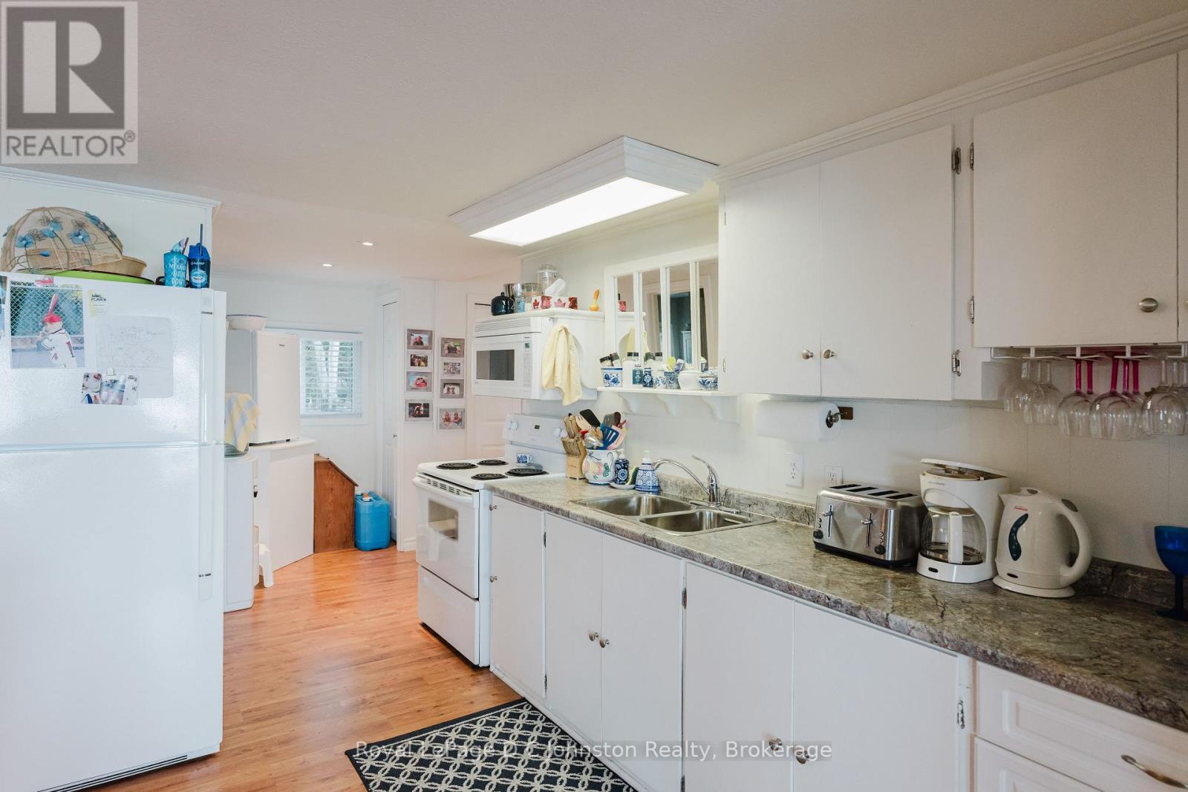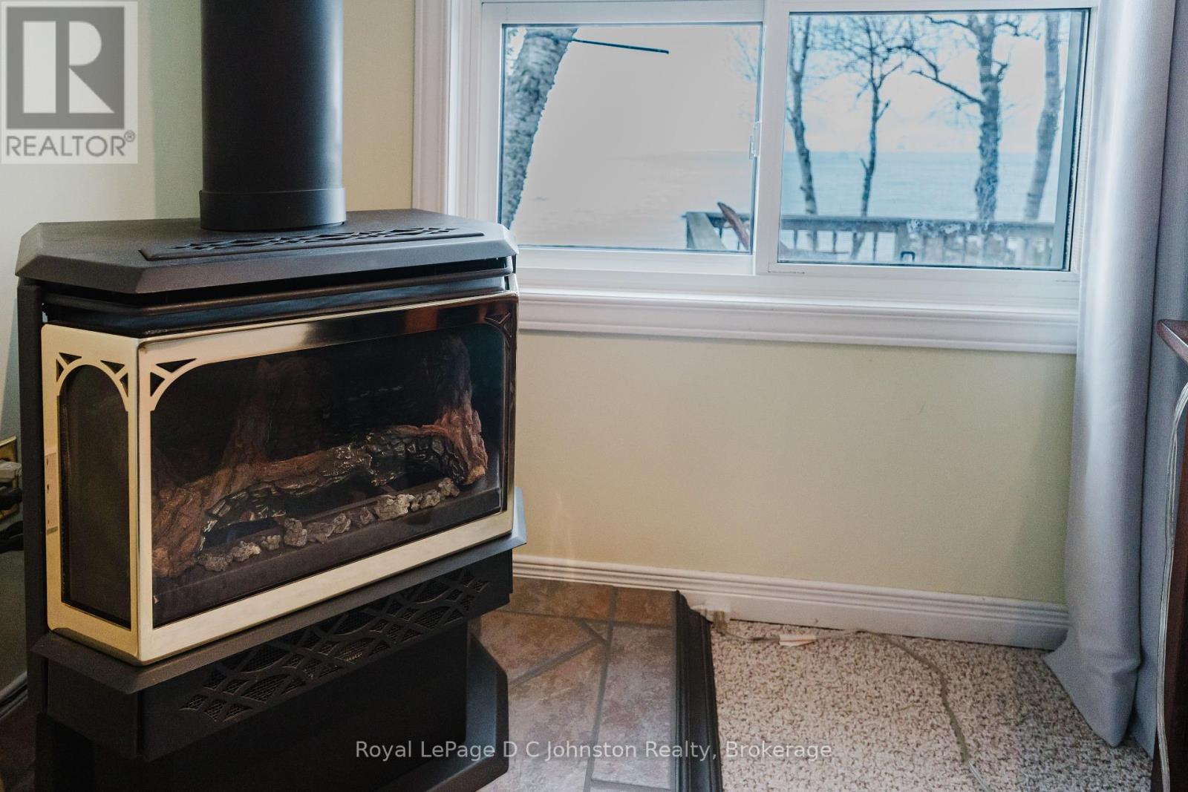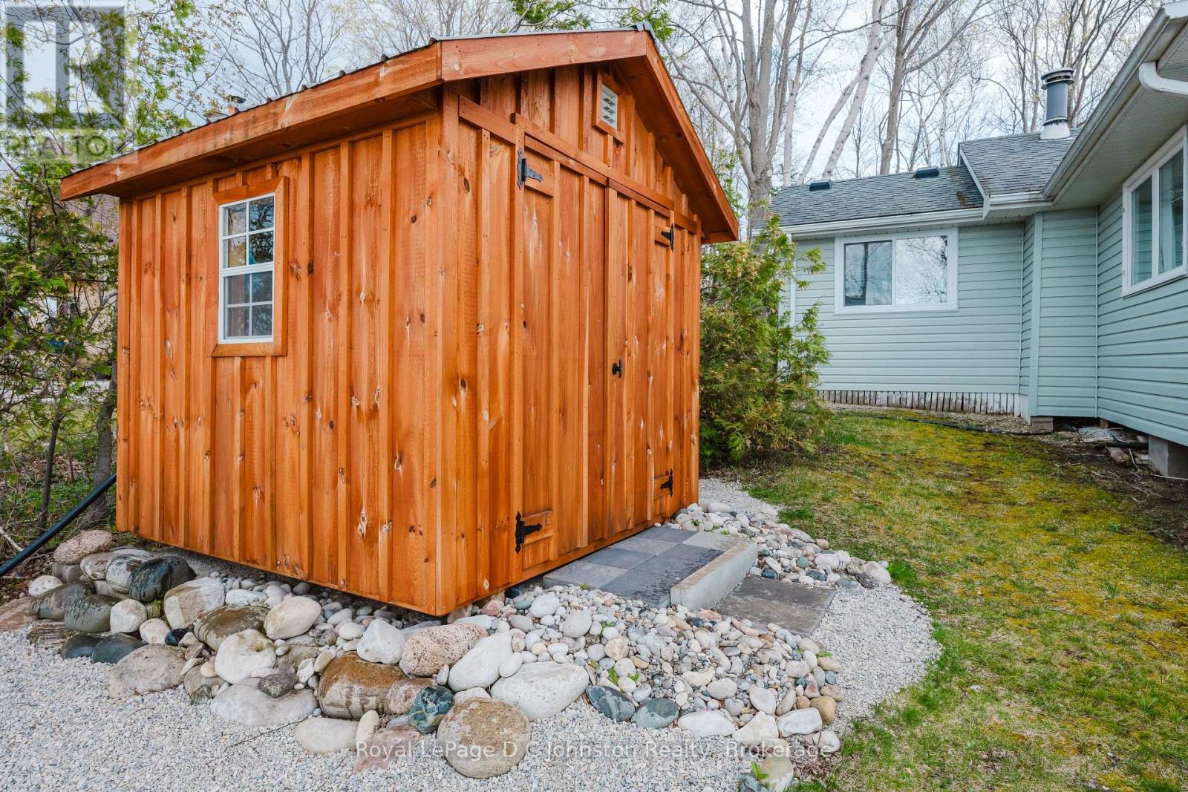443 Bruce Road #13 Road Native Leased Lands, Ontario N0H 2L0
3 Bedroom 2 Bathroom 1100 - 1500 sqft
Bungalow Fireplace Window Air Conditioner Baseboard Heaters Waterfront Landscaped
$379,000
Affordable Lakefront Getaway Just North of Southampton Here is your opportunity to own a lakefront cottage and experience the joys of waterfront living without the hefty price tag. Situated on a generous 66 x 200 lot with a gentle slope to the waters edge, this charming 3-bedroom, 1.5 bath cottage offers stunning views of Lake Huron and a peaceful escape from the everyday. Step inside to a bright and airy open-concept living space featuring vaulted ceilings, a combined kitchen and dining area, and large lake-facing windows and doors that fill the home with natural light and frame the picturesque sunsets over the water. The spacious primary bedroom addition includes a convenient ensuite powder room and walk-in closet, creating a private retreat within the home. This lovingly maintained cottage has been thoughtfully updated with a brand new septic system in 2024, a new 10 x 8 pump house and water system, and an updated 3-piece bathroom with a modern walk-in shower. Windows, doors, and roof shingles were previously replaced in 2013, providing peace of mind for years to come. Comfort is ensured in every season with a combination of baseboard heating, a gas fireplace, and a cozy woodstove. Outdoors, three sundecks offer the perfect setting for relaxing, entertaining, or simply taking in the lake breeze. Whether youre kayaking, canoeing, gathered around the campfire, or unwinding in a lounge chair, this property offers something for every lake lover. Plenty of storage, ample parking, and the convenience of being fully furnished even down to the dishes make this cottage truly turnkey. With an annual lease fee of $9,000 for 2025 and a service fee of just $1,200, theres still no more affordable way to enjoy a summer on the waterfront. Don't miss your chance to own this ideal retreat contact your real estate agent today to arrange a private viewing. (id:53193)
Property Details
| MLS® Number | X12129542 |
| Property Type | Single Family |
| Community Name | Native Leased Lands |
| AmenitiesNearBy | Hospital, Place Of Worship, Marina |
| Easement | Other, None |
| EquipmentType | Propane Tank |
| Features | Wooded Area, Sloping |
| ParkingSpaceTotal | 5 |
| RentalEquipmentType | Propane Tank |
| Structure | Deck, Shed |
| ViewType | Lake View, View Of Water, Direct Water View, Unobstructed Water View |
| WaterFrontType | Waterfront |
Building
| BathroomTotal | 2 |
| BedroomsAboveGround | 3 |
| BedroomsTotal | 3 |
| Amenities | Fireplace(s) |
| Appliances | Water Heater |
| ArchitecturalStyle | Bungalow |
| BasementType | Crawl Space |
| ConstructionStyleAttachment | Detached |
| CoolingType | Window Air Conditioner |
| ExteriorFinish | Vinyl Siding |
| FireProtection | Smoke Detectors |
| FireplacePresent | Yes |
| FireplaceTotal | 2 |
| FireplaceType | Woodstove |
| FoundationType | Wood/piers, Concrete |
| HalfBathTotal | 1 |
| HeatingFuel | Electric |
| HeatingType | Baseboard Heaters |
| StoriesTotal | 1 |
| SizeInterior | 1100 - 1500 Sqft |
| Type | House |
| UtilityWater | Lake/river Water Intake |
Parking
| No Garage |
Land
| AccessType | Year-round Access |
| Acreage | No |
| LandAmenities | Hospital, Place Of Worship, Marina |
| LandscapeFeatures | Landscaped |
| Sewer | Septic System |
| SizeDepth | 200 Ft |
| SizeFrontage | 66 Ft |
| SizeIrregular | 66 X 200 Ft |
| SizeTotalText | 66 X 200 Ft |
| SoilType | Rocky |
| ZoningDescription | Recreational |
Rooms
| Level | Type | Length | Width | Dimensions |
|---|---|---|---|---|
| Main Level | Kitchen | 5.96 m | 2.55 m | 5.96 m x 2.55 m |
| Main Level | Living Room | 5.89 m | 4.27 m | 5.89 m x 4.27 m |
| Main Level | Dining Room | 4.59 m | 3.55 m | 4.59 m x 3.55 m |
| Main Level | Primary Bedroom | 3.59 m | 3.54 m | 3.59 m x 3.54 m |
| Main Level | Bedroom 2 | 4.08 m | 2.98 m | 4.08 m x 2.98 m |
| Main Level | Bedroom 3 | 3.29 m | 2.32 m | 3.29 m x 2.32 m |
| Main Level | Bathroom | 2.33 m | 1.89 m | 2.33 m x 1.89 m |
| Main Level | Bathroom | 2 m | 1 m | 2 m x 1 m |
Utilities
| Cable | Available |
| Telephone | Connected |
| Electricity Connected | Connected |
Interested?
Contact us for more information
Douglas Johnston
Broker of Record
Royal LePage D C Johnston Realty
200 High St
Southampton, Ontario N0H 2L0
200 High St
Southampton, Ontario N0H 2L0




































