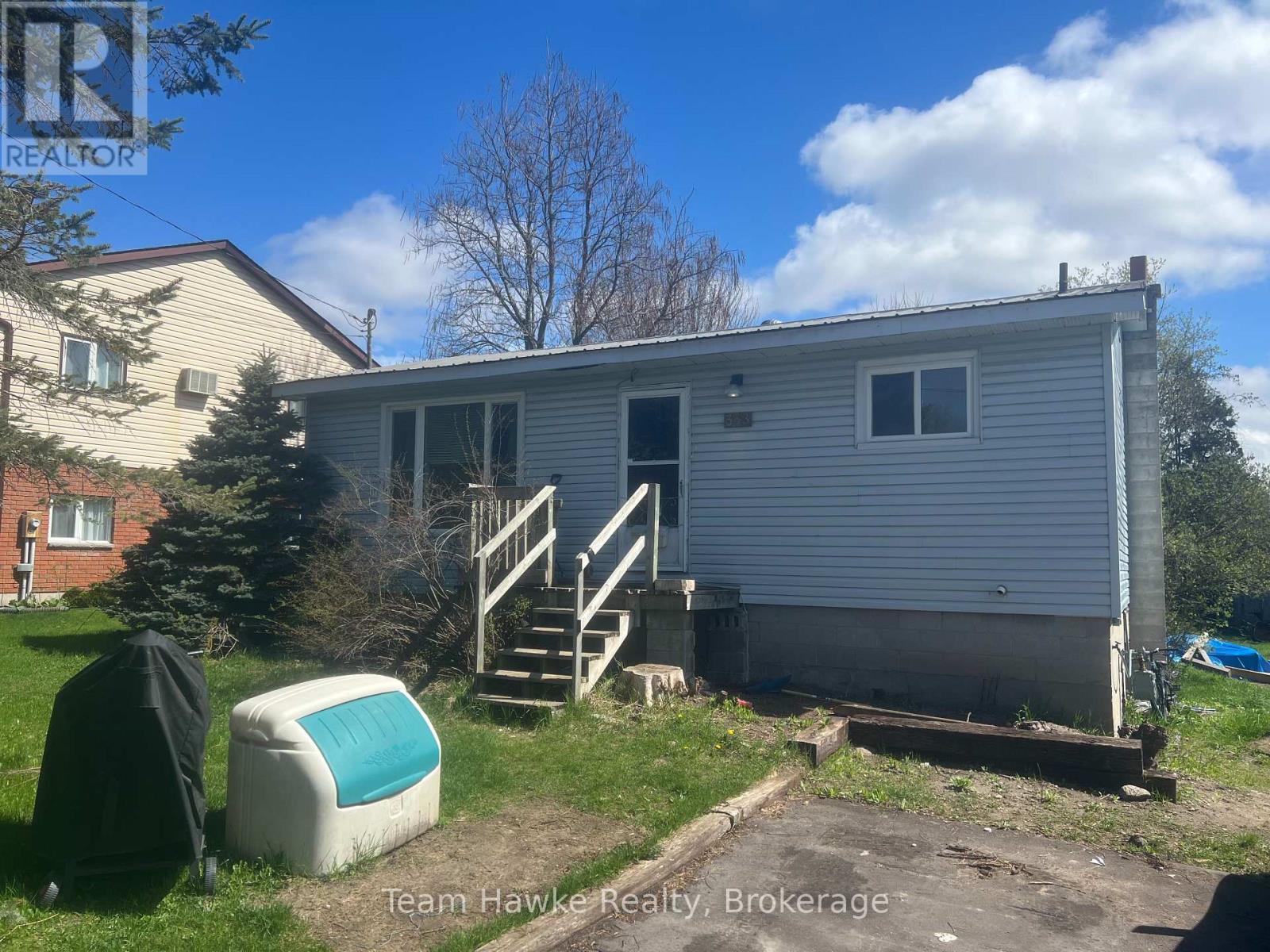333 Ouida Street Tay, Ontario L0K 2C0
2 Bedroom 1 Bathroom 700 - 1100 sqft
Bungalow Forced Air
$449,900
This raised bungalow offers an excellent chance to add your personal touch and bring out its full potential. Situated in a convenient location with easy access to Highway 400, this home is ideal for those looking for a project or investment. Features include: partially finished basement basement w/ walkout potential, offering great in law potential; metal roof; gas forced air heating system. Please note: The home does require some TLC and is being sold as is. All contents will be removed prior to closing. Don't miss this value-packed opportunity in a desirable community! (id:53193)
Property Details
| MLS® Number | S12130321 |
| Property Type | Single Family |
| Community Name | Waubaushene |
| EquipmentType | Water Heater - Gas |
| Features | Level |
| ParkingSpaceTotal | 6 |
| RentalEquipmentType | Water Heater - Gas |
| Structure | Deck |
Building
| BathroomTotal | 1 |
| BedroomsAboveGround | 2 |
| BedroomsTotal | 2 |
| Appliances | Stove, Refrigerator |
| ArchitecturalStyle | Bungalow |
| BasementDevelopment | Unfinished |
| BasementType | Full (unfinished) |
| ConstructionStyleAttachment | Detached |
| ExteriorFinish | Vinyl Siding |
| FoundationType | Block |
| HeatingFuel | Natural Gas |
| HeatingType | Forced Air |
| StoriesTotal | 1 |
| SizeInterior | 700 - 1100 Sqft |
| Type | House |
| UtilityWater | Municipal Water |
Parking
| No Garage |
Land
| Acreage | No |
| Sewer | Septic System |
| SizeDepth | 165 Ft |
| SizeFrontage | 66 Ft |
| SizeIrregular | 66 X 165 Ft |
| SizeTotalText | 66 X 165 Ft |
| ZoningDescription | R1 |
Rooms
| Level | Type | Length | Width | Dimensions |
|---|---|---|---|---|
| Main Level | Kitchen | 3.5 m | 3 m | 3.5 m x 3 m |
| Main Level | Living Room | 5.6 m | 3.5 m | 5.6 m x 3.5 m |
| Main Level | Bedroom | 3.6 m | 2.5 m | 3.6 m x 2.5 m |
| Main Level | Bedroom | 3.65 m | 2.5 m | 3.65 m x 2.5 m |
| Main Level | Bathroom | 3.5 m | 2.4 m | 3.5 m x 2.4 m |
https://www.realtor.ca/real-estate/28272937/333-ouida-street-tay-waubaushene-waubaushene
Interested?
Contact us for more information
Brad Hawke
Salesperson
Team Hawke Realty
310 First St Unit #2
Midland, Ontario L4R 3N9
310 First St Unit #2
Midland, Ontario L4R 3N9



