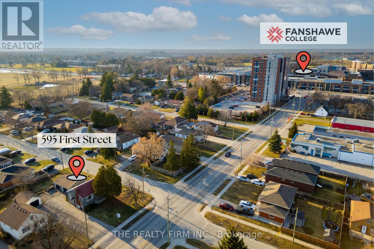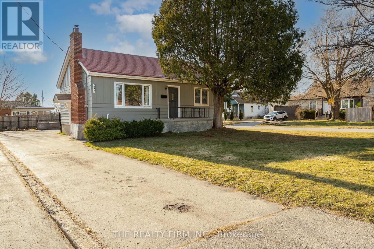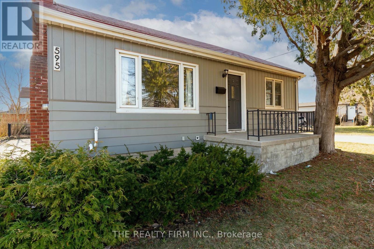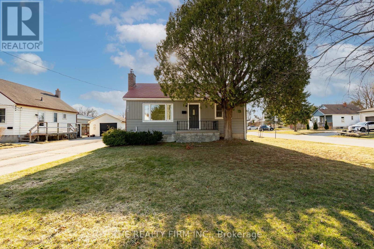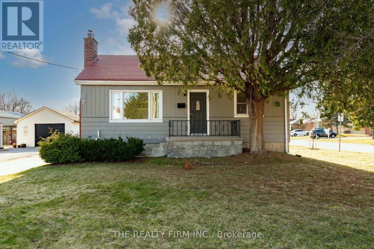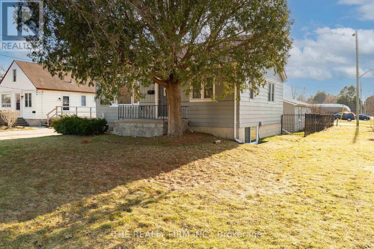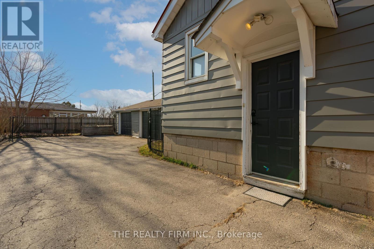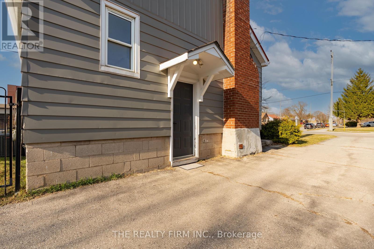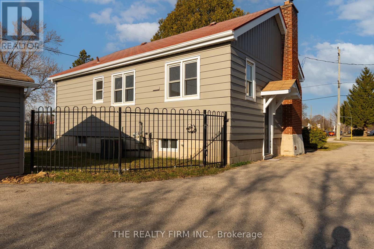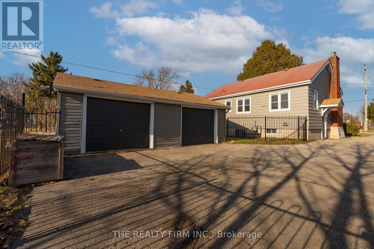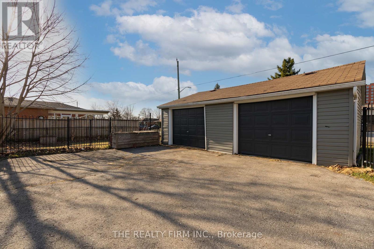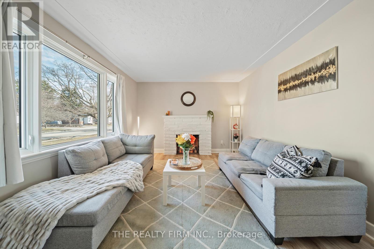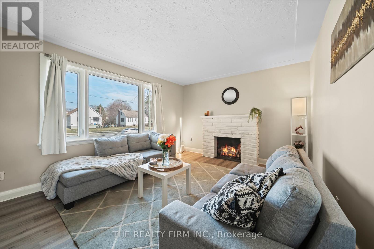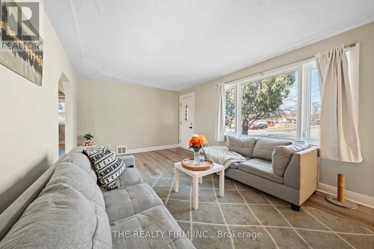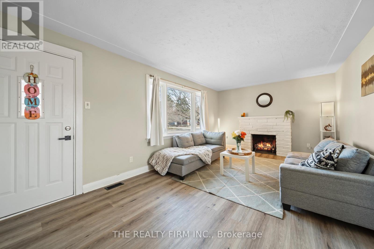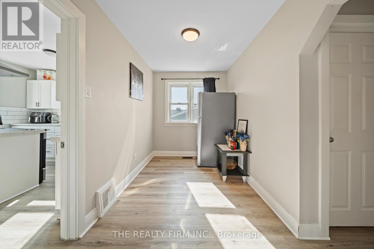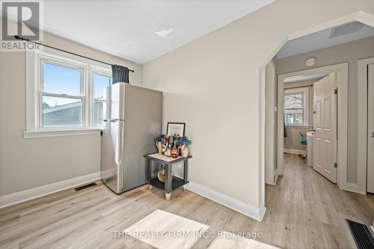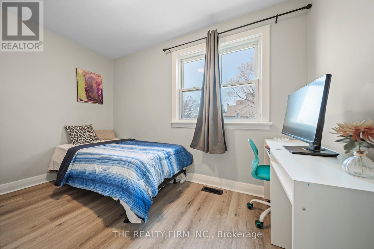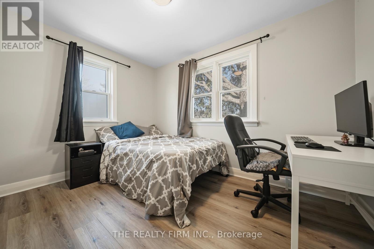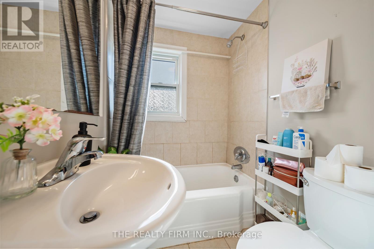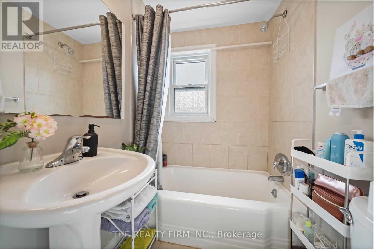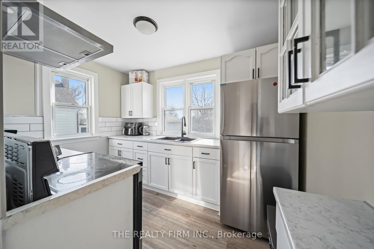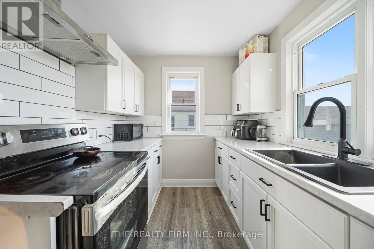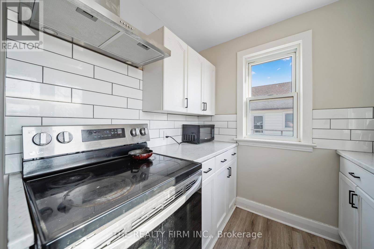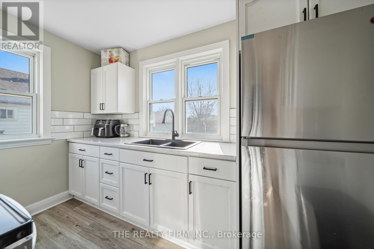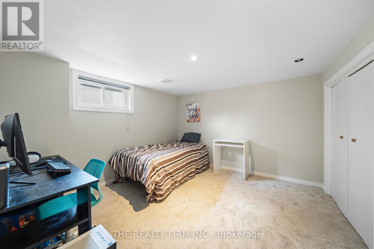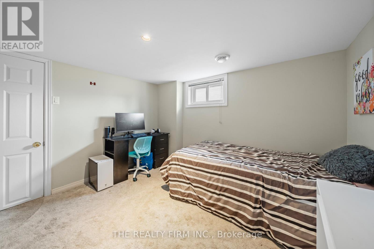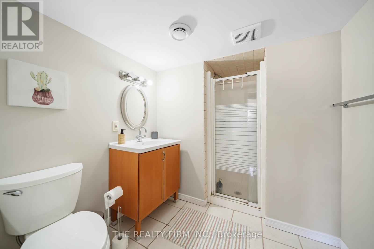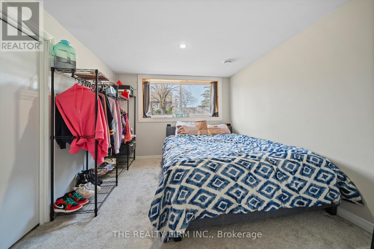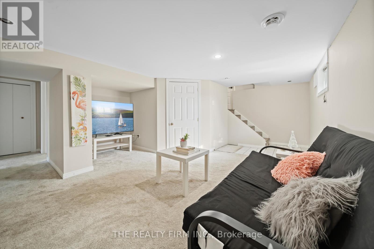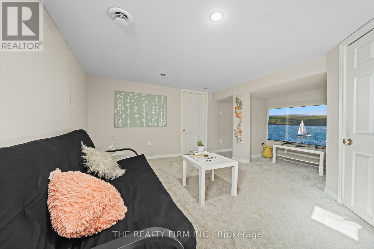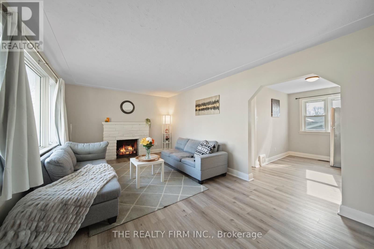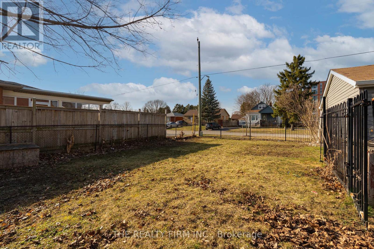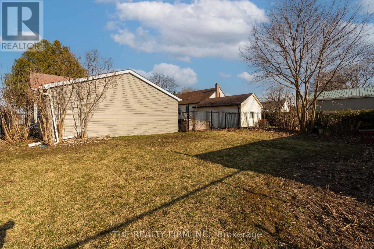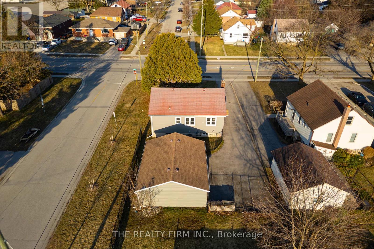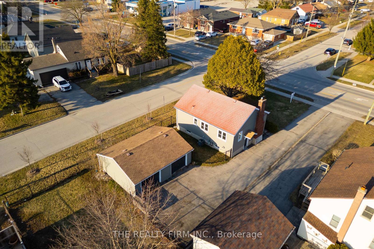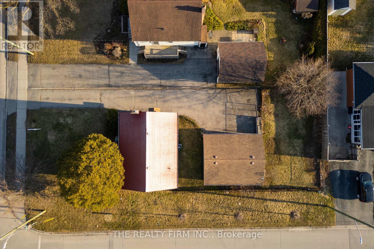595 First Street London East, Ontario N5V 2A1
4 Bedroom 2 Bathroom 700 - 1100 sqft
Bungalow Fireplace Central Air Conditioning Forced Air
$475,000
This 4-bedroom, 2-bathroom home sits on a spacious corner lot and features a 2-car garage with a total of 6 parking spaces. The property offers strong rental potential with its layout, including 2 bedrooms on the main floor and 2 in the basement with a separate entrance. Recent updates include a new furnace (2025) and a new AC unit (2024), along with a durable metal roof for long-lasting protection. Located just a short walk from Fanshawe College, this home is in a high-demand rental area, making it a great option for investors or homeowners looking for additional income. (id:53193)
Open House
This property has open houses!
May
11
Sunday
Starts at:
12:00 pm
Ends at:2:00 pm
Property Details
| MLS® Number | X12131937 |
| Property Type | Single Family |
| Community Name | East H |
| ParkingSpaceTotal | 6 |
Building
| BathroomTotal | 2 |
| BedroomsAboveGround | 2 |
| BedroomsBelowGround | 2 |
| BedroomsTotal | 4 |
| Amenities | Fireplace(s) |
| Appliances | Dryer, Stove, Washer, Refrigerator |
| ArchitecturalStyle | Bungalow |
| BasementDevelopment | Finished |
| BasementType | N/a (finished) |
| ConstructionStyleAttachment | Detached |
| CoolingType | Central Air Conditioning |
| ExteriorFinish | Aluminum Siding |
| FireplacePresent | Yes |
| FoundationType | Block |
| HeatingFuel | Natural Gas |
| HeatingType | Forced Air |
| StoriesTotal | 1 |
| SizeInterior | 700 - 1100 Sqft |
| Type | House |
| UtilityWater | Municipal Water |
Parking
| Detached Garage | |
| Garage |
Land
| Acreage | No |
| Sewer | Sanitary Sewer |
| SizeDepth | 140 Ft |
| SizeFrontage | 50 Ft |
| SizeIrregular | 50 X 140 Ft |
| SizeTotalText | 50 X 140 Ft |
Rooms
| Level | Type | Length | Width | Dimensions |
|---|---|---|---|---|
| Lower Level | Bathroom | 2.6 m | 2.2 m | 2.6 m x 2.2 m |
| Lower Level | Bedroom 3 | 2.46 m | 3.2 m | 2.46 m x 3.2 m |
| Lower Level | Bedroom 4 | 3.23 m | 3.1 m | 3.23 m x 3.1 m |
| Lower Level | Living Room | 5.84 m | 3.33 m | 5.84 m x 3.33 m |
| Main Level | Living Room | 5.79 m | 3.45 m | 5.79 m x 3.45 m |
| Main Level | Dining Room | 3.48 m | 2.08 m | 3.48 m x 2.08 m |
| Main Level | Kitchen | 3.23 m | 2.31 m | 3.23 m x 2.31 m |
| Main Level | Bedroom | 3.51 m | 2.69 m | 3.51 m x 2.69 m |
| Main Level | Bedroom 2 | 3.48 m | 2.24 m | 3.48 m x 2.24 m |
| Main Level | Bathroom | 2.25 m | 3.35 m | 2.25 m x 3.35 m |
https://www.realtor.ca/real-estate/28276516/595-first-street-london-east-east-h-east-h
Interested?
Contact us for more information
Harinder Kumar
Salesperson
The Realty Firm Inc.

