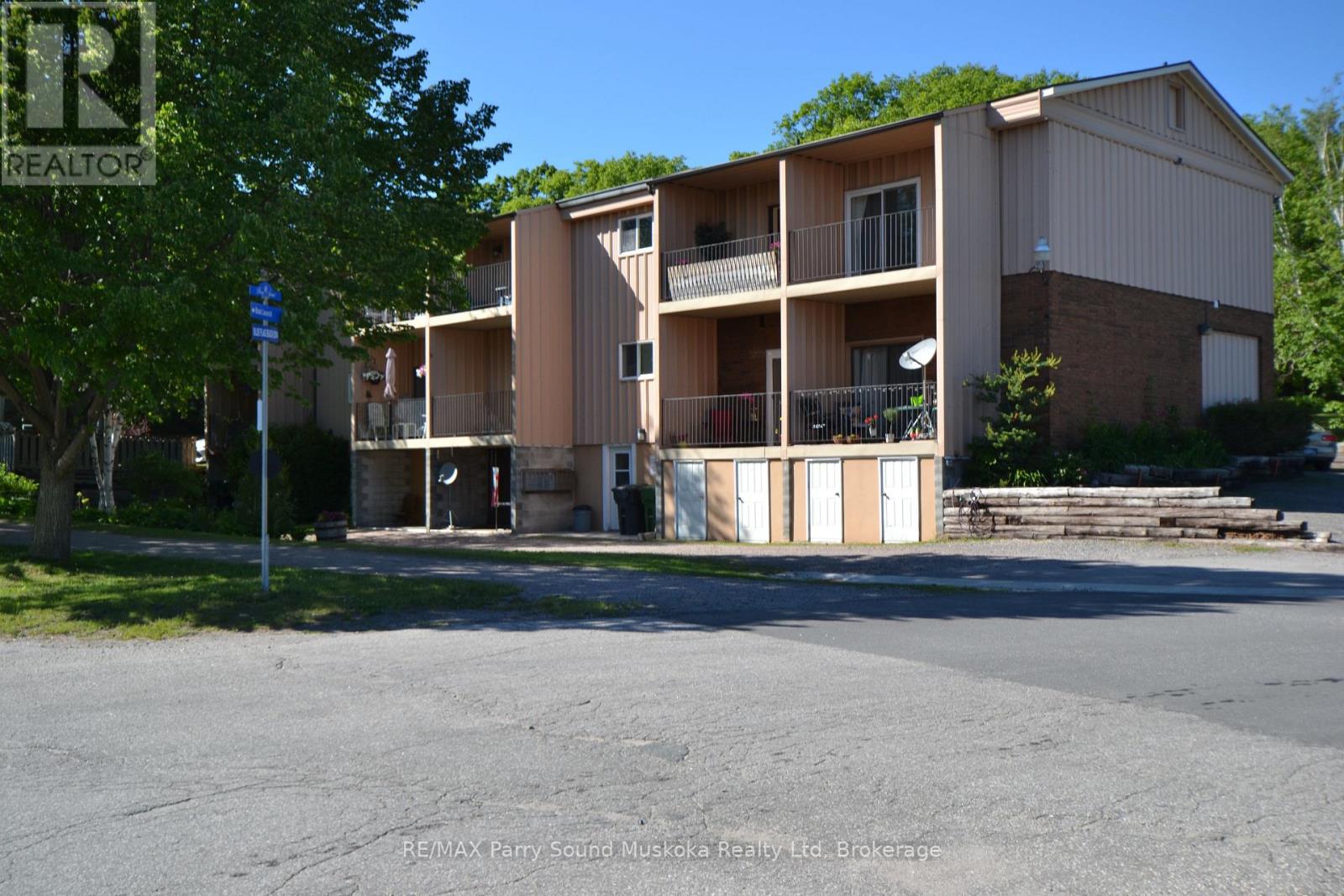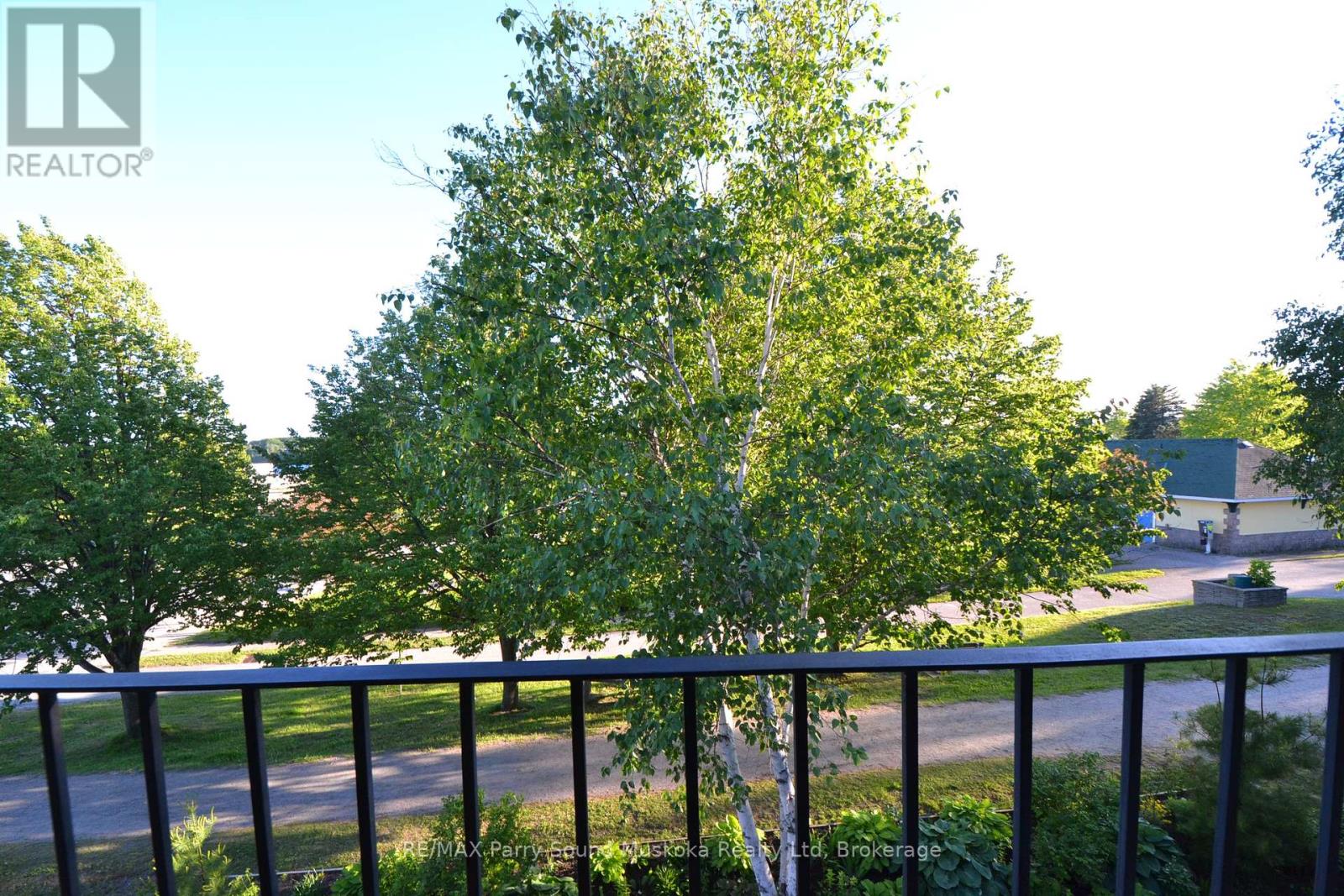#10 - 21 Prospect Street Parry Sound, Ontario P2A 2B5
2 Bedroom 1 Bathroom 700 - 799 sqft
Baseboard Heaters
$450,000Maintenance, Water
$647.23 Monthly
Maintenance, Water
$647.23 MonthlyLive the cottage country dream whether a home or your city getaway w/low maintenance! 2 bedroom condo with built in closets just a few steps away from the beach, trails, park & Georgian Bay. Enjoy the sunset filled skies over the Bay from your balcony ( 5'8"x11'2"). Full dining room, ensuite, laundry, master bedroom w/plenty of closet/storage space & custom built office area. Built-in cabinetry in living room & dining room. Plenty of lighting & sun in the day. New flooring being installed, new bathroom vanity and all interior wall being freshly painted. Vacant, however, flooring and painting in progress. Access is on the second floor with stairs at the rear of the building. Therefore 24 hrs required for notice. Interior photos will be updated soon.The Seller is a Realestate Registrant. (id:53193)
Property Details
| MLS® Number | X12132343 |
| Property Type | Single Family |
| Community Name | Parry Sound |
| CommunityFeatures | Pets Not Allowed |
| EquipmentType | Water Heater - Electric |
| Features | Balcony, In Suite Laundry |
| ParkingSpaceTotal | 1 |
| RentalEquipmentType | Water Heater - Electric |
Building
| BathroomTotal | 1 |
| BedroomsAboveGround | 2 |
| BedroomsTotal | 2 |
| Appliances | Dryer, Stove, Washer |
| ExteriorFinish | Aluminum Siding |
| HeatingFuel | Electric |
| HeatingType | Baseboard Heaters |
| StoriesTotal | 3 |
| SizeInterior | 700 - 799 Sqft |
Parking
| No Garage |
Land
| Acreage | No |
Rooms
| Level | Type | Length | Width | Dimensions |
|---|---|---|---|---|
| Main Level | Living Room | 14 m | 14.6 m | 14 m x 14.6 m |
| Main Level | Dining Room | 7.9 m | 9.9 m | 7.9 m x 9.9 m |
| Main Level | Kitchen | 5.1 m | 9.3 m | 5.1 m x 9.3 m |
| Main Level | Bedroom | 6.86 m | 9.6 m | 6.86 m x 9.6 m |
| Main Level | Primary Bedroom | 13.73 m | 9.6 m | 13.73 m x 9.6 m |
| Main Level | Bathroom | 4.1 m | 9.3 m | 4.1 m x 9.3 m |
| Main Level | Laundry Room | 4.7 m | 7.5 m | 4.7 m x 7.5 m |
| Main Level | Foyer | 17.4 m | 3.4 m | 17.4 m x 3.4 m |
https://www.realtor.ca/real-estate/28277677/10-21-prospect-street-parry-sound-parry-sound
Interested?
Contact us for more information
Danielle Beitz
Broker
RE/MAX Parry Sound Muskoka Realty Ltd
47 James Street
Parry Sound, Ontario P2A 1T6
47 James Street
Parry Sound, Ontario P2A 1T6










