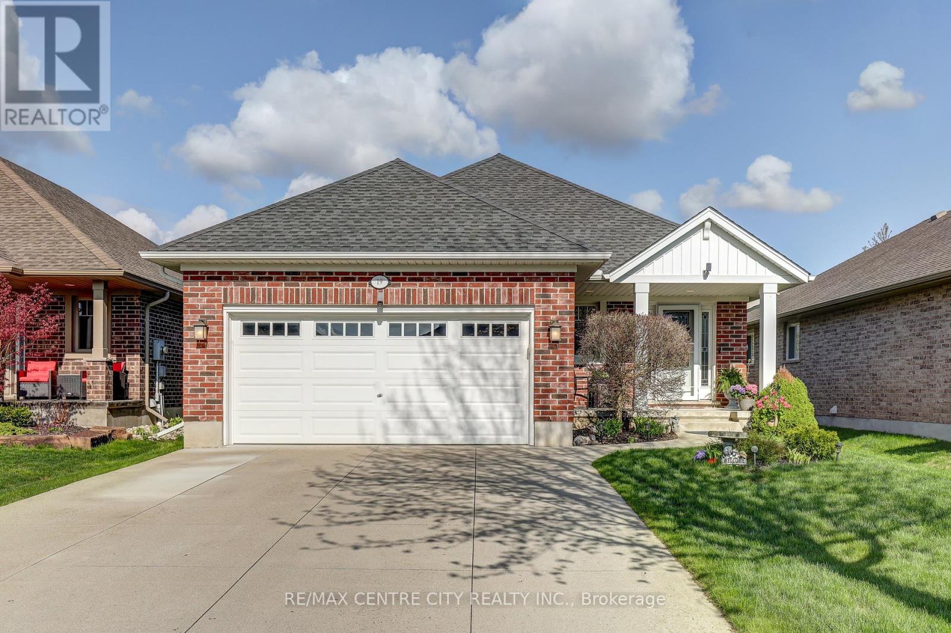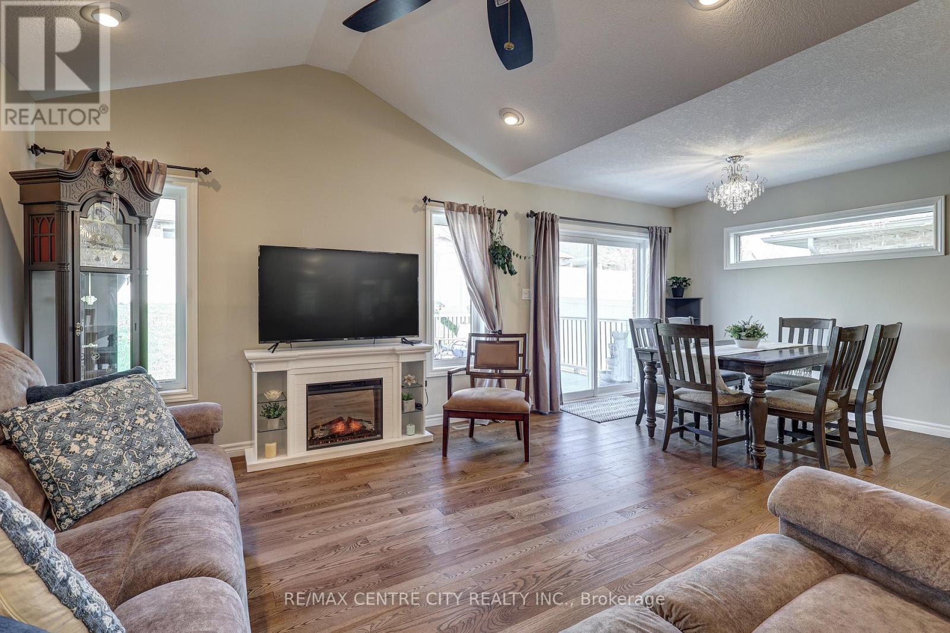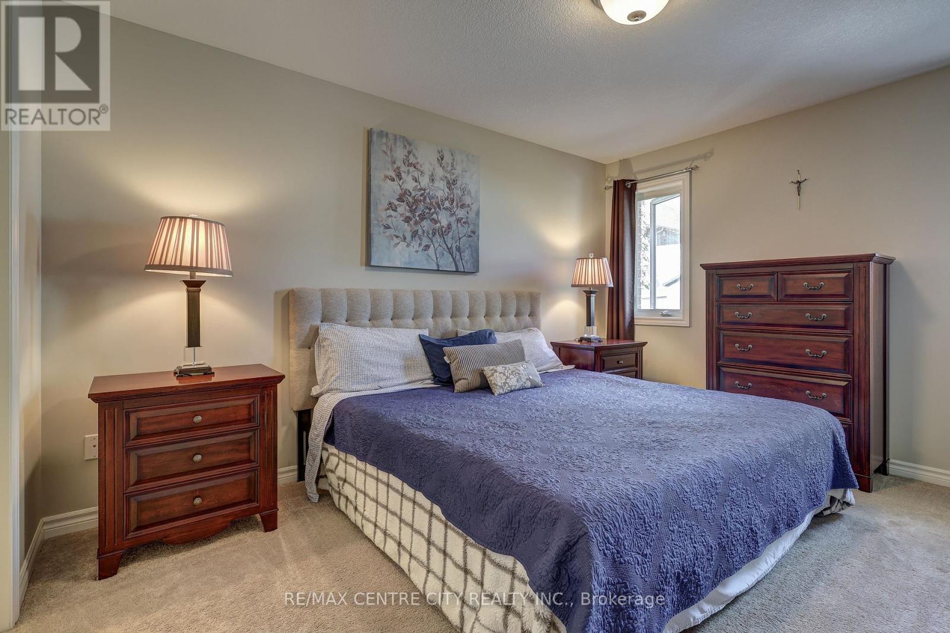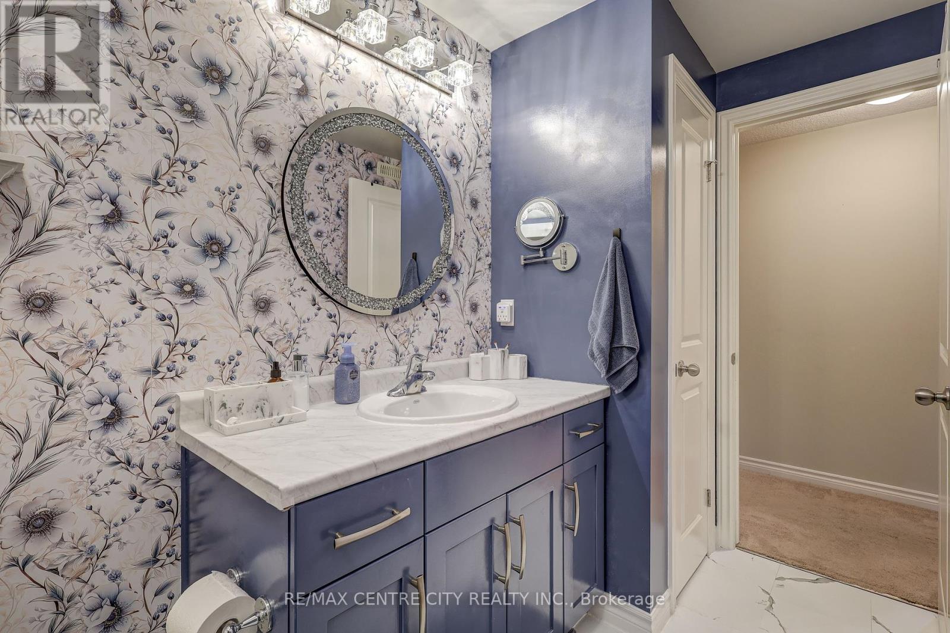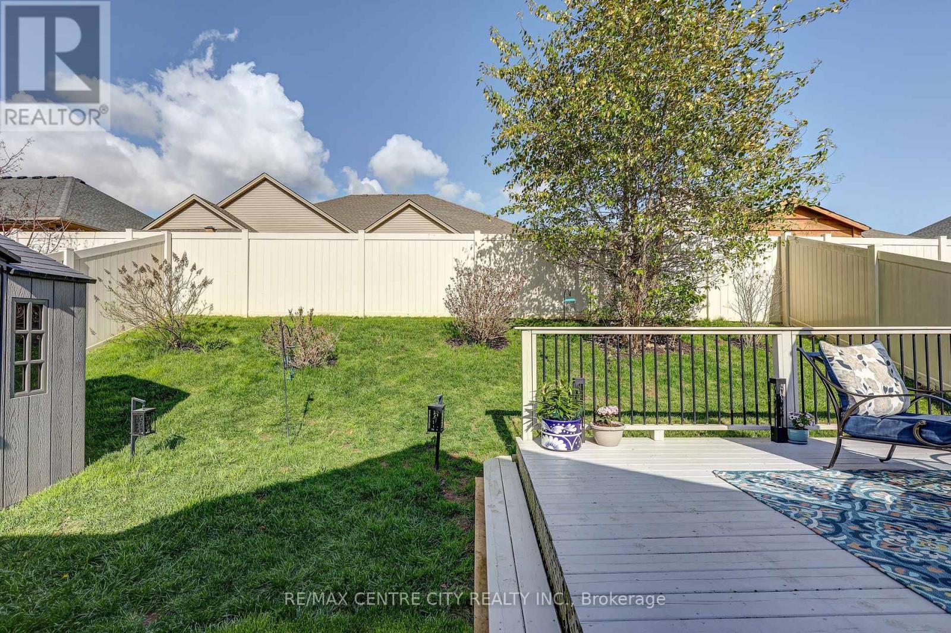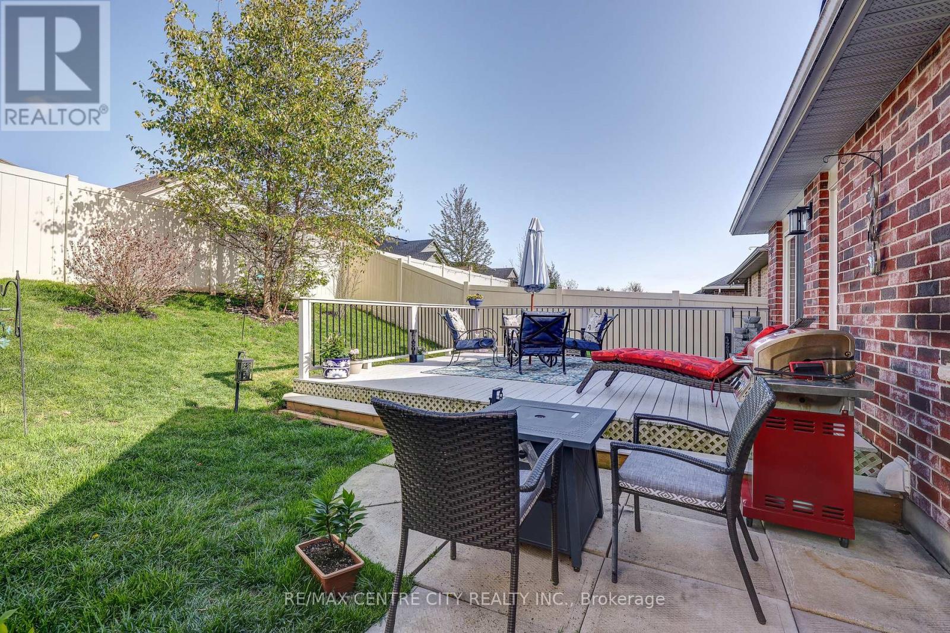19 Blairmont Terrace St. Thomas, Ontario N5R 0E2
4 Bedroom 3 Bathroom 1100 - 1500 sqft
Bungalow Fireplace Central Air Conditioning Forced Air
$749,900
A great opportunity to own a spacious bungalow in a desirable neighbourhood in south St. Thomas. Featuring approximately 2,200 square feet of finished living space, 2+2 bedrooms, 3 full bathrooms, a very inviting foyer, open concept main floor with hardwood flooring, a vaulted ceiling in the living room, good size master bedroom with a 3 piece ensuite with a walk-in closet, and main floor laundry. Finished basement offering a rec-room with an egress window, 2 large bedrooms, 4 piece bathroom, and adequate storage space. Outside you will find a double wide concrete driveway with parking for 4 cars, a covered front porch, fully fenced backyard offering a large deck, patio, and storage shed. Located in the Mitchell Hepburn School district close to schools and parks. (id:53193)
Property Details
| MLS® Number | X12131570 |
| Property Type | Single Family |
| Community Name | St. Thomas |
| AmenitiesNearBy | Park, Schools |
| ParkingSpaceTotal | 6 |
| Structure | Porch, Deck, Patio(s), Shed |
Building
| BathroomTotal | 3 |
| BedroomsAboveGround | 2 |
| BedroomsBelowGround | 2 |
| BedroomsTotal | 4 |
| Age | 6 To 15 Years |
| Amenities | Fireplace(s) |
| Appliances | Blinds, Dishwasher, Dryer, Microwave, Stove, Washer, Window Coverings, Refrigerator |
| ArchitecturalStyle | Bungalow |
| BasementDevelopment | Partially Finished |
| BasementType | Full (partially Finished) |
| ConstructionStyleAttachment | Detached |
| CoolingType | Central Air Conditioning |
| ExteriorFinish | Brick |
| FireplacePresent | Yes |
| FireplaceTotal | 1 |
| FoundationType | Poured Concrete |
| HeatingFuel | Electric |
| HeatingType | Forced Air |
| StoriesTotal | 1 |
| SizeInterior | 1100 - 1500 Sqft |
| Type | House |
| UtilityWater | Municipal Water |
Parking
| Attached Garage | |
| Garage |
Land
| Acreage | No |
| FenceType | Fenced Yard |
| LandAmenities | Park, Schools |
| Sewer | Sanitary Sewer |
| SizeDepth | 114 Ft ,9 In |
| SizeFrontage | 42 Ft |
| SizeIrregular | 42 X 114.8 Ft |
| SizeTotalText | 42 X 114.8 Ft |
| ZoningDescription | Ra3 |
Rooms
| Level | Type | Length | Width | Dimensions |
|---|---|---|---|---|
| Basement | Bedroom | 3.29 m | 5.72 m | 3.29 m x 5.72 m |
| Basement | Bedroom | 3.29 m | 3.88 m | 3.29 m x 3.88 m |
| Basement | Recreational, Games Room | 4.53 m | 6.1 m | 4.53 m x 6.1 m |
| Basement | Utility Room | 6.27 m | 5.93 m | 6.27 m x 5.93 m |
| Basement | Bathroom | 1.56 m | 3.84 m | 1.56 m x 3.84 m |
| Main Level | Bathroom | 1.53 m | 3.32 m | 1.53 m x 3.32 m |
| Main Level | Bathroom | 2.78 m | 1.8 m | 2.78 m x 1.8 m |
| Main Level | Bedroom | 3.35 m | 3.04 m | 3.35 m x 3.04 m |
| Main Level | Dining Room | 2.97 m | 3.11 m | 2.97 m x 3.11 m |
| Main Level | Foyer | 2.33 m | 1.81 m | 2.33 m x 1.81 m |
| Main Level | Kitchen | 2.97 m | 4.53 m | 2.97 m x 4.53 m |
| Main Level | Laundry Room | 1.66 m | 1.88 m | 1.66 m x 1.88 m |
| Main Level | Living Room | 3.32 m | 5.23 m | 3.32 m x 5.23 m |
| Main Level | Primary Bedroom | 3.36 m | 4.03 m | 3.36 m x 4.03 m |
https://www.realtor.ca/real-estate/28275694/19-blairmont-terrace-st-thomas-st-thomas
Interested?
Contact us for more information
Joe Mavretic
Salesperson
RE/MAX Centre City Realty Inc.
Rosalynd Ayres
Salesperson
RE/MAX Centre City Realty Inc.

