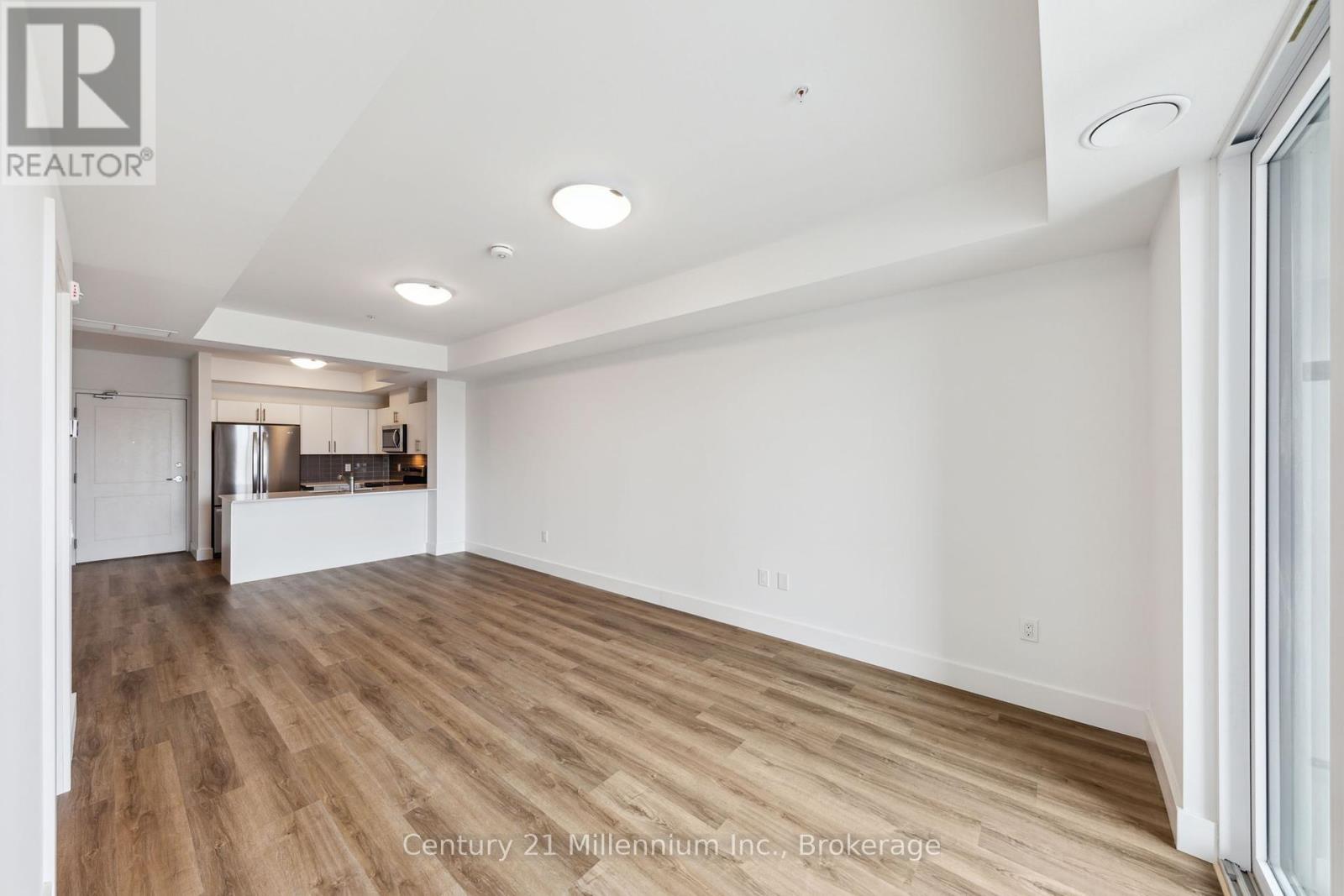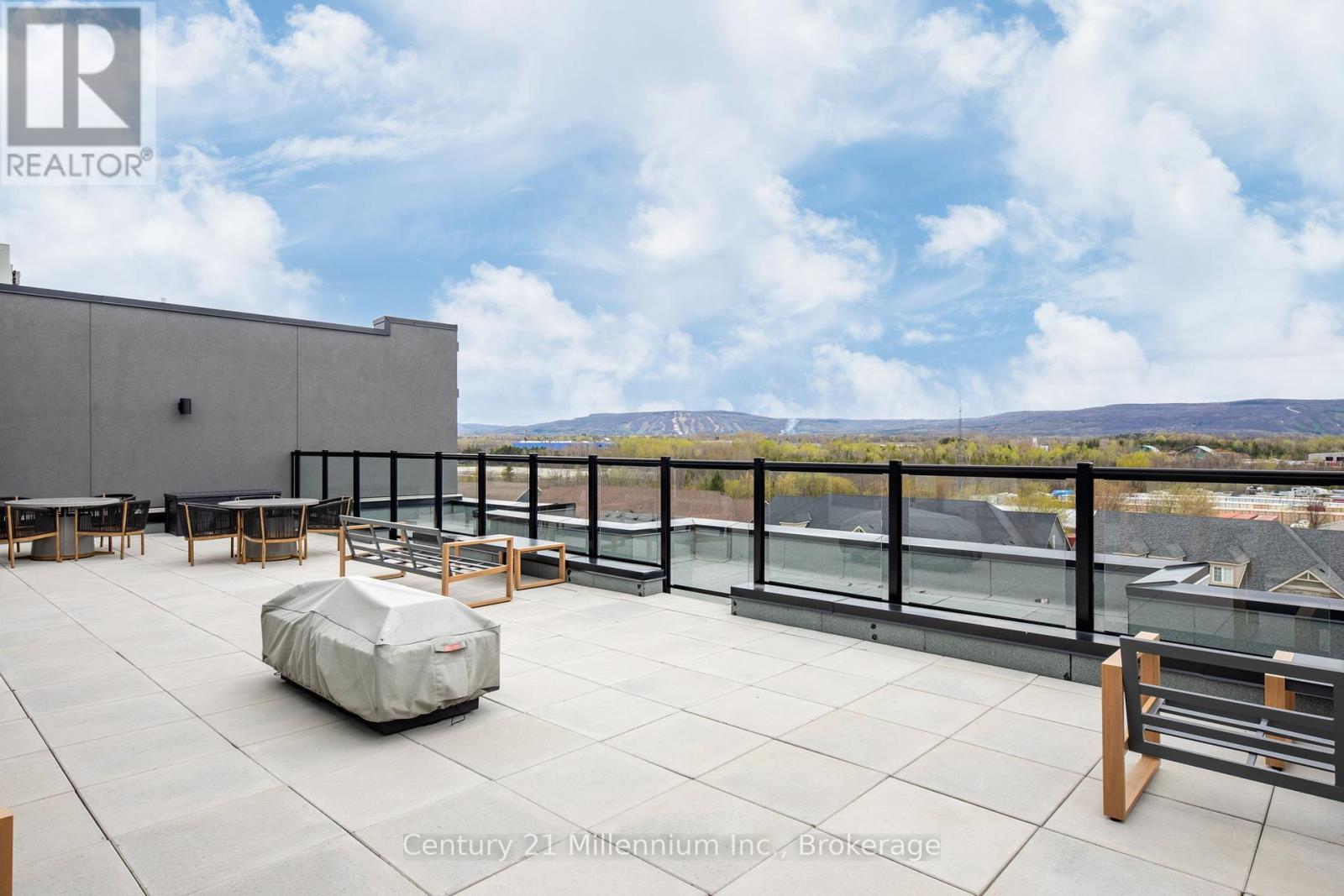328 - 4 Kimberly Lane Collingwood, Ontario L9Y 5T6
1 Bedroom 1 Bathroom 700 - 799 sqft
Central Air Conditioning Heat Pump
$429,000Maintenance, Insurance, Common Area Maintenance, Parking
$355.86 Monthly
Maintenance, Insurance, Common Area Maintenance, Parking
$355.86 MonthlyWelcome to Royal Windsor in Balmoral Village! This brand-new, never-lived-in 1-bedroom, 1-bathroom condo offers 700 square feet of thoughtfully designed living space in a prime location with easy access to all of Collingwood's incredible amenities. Located at 4 Kimberly Lane, Unit 328, this bright and modern unit includes one underground parking space and a storage locker. The stylish kitchen features stainless steel appliances, quartz countertops, and an attractive, complementing backsplash perfect for everyday living. In-suite laundry adds extra comfort and convenience. Enjoy full access to exceptional shared amenities including an indoor pool, fitness centre, clubhouse, golf simulator and more. Host larger gatherings in the elegant party room or unwind on the rooftop patio with stunning views of the Blue Mountains. Set just minutes from shops, restaurants, scenic trails, Cranberry Golf Course, and the areas renowned beaches and ski hills, this condo is perfectly situated for 4-season living. With a vibrant culinary scene, outdoor recreation, and a welcoming community, Collingwood offers a lifestyle like no other. (id:53193)
Property Details
| MLS® Number | S12135082 |
| Property Type | Single Family |
| Community Name | Collingwood |
| AmenitiesNearBy | Hospital, Ski Area, Beach |
| CommunityFeatures | Pet Restrictions |
| EquipmentType | Water Heater |
| Features | Elevator, Balcony, Carpet Free, In Suite Laundry |
| ParkingSpaceTotal | 1 |
| RentalEquipmentType | Water Heater |
Building
| BathroomTotal | 1 |
| BedroomsAboveGround | 1 |
| BedroomsTotal | 1 |
| Amenities | Exercise Centre, Party Room, Visitor Parking, Storage - Locker |
| CoolingType | Central Air Conditioning |
| ExteriorFinish | Concrete, Stone |
| HeatingFuel | Electric |
| HeatingType | Heat Pump |
| SizeInterior | 700 - 799 Sqft |
| Type | Apartment |
Parking
| Underground | |
| Garage |
Land
| Acreage | No |
| LandAmenities | Hospital, Ski Area, Beach |
Rooms
| Level | Type | Length | Width | Dimensions |
|---|---|---|---|---|
| Main Level | Kitchen | 2.13 m | 2.72 m | 2.13 m x 2.72 m |
| Main Level | Dining Room | 3.35 m | 3.05 m | 3.35 m x 3.05 m |
| Main Level | Living Room | 3.35 m | 3.76 m | 3.35 m x 3.76 m |
| Main Level | Primary Bedroom | 2.72 m | 3.73 m | 2.72 m x 3.73 m |
https://www.realtor.ca/real-estate/28283484/328-4-kimberly-lane-collingwood-collingwood
Interested?
Contact us for more information
Neil Irvine
Salesperson
Century 21 Millennium Inc.
41 Hurontario Street
Collingwood, Ontario L9Y 2L7
41 Hurontario Street
Collingwood, Ontario L9Y 2L7














































