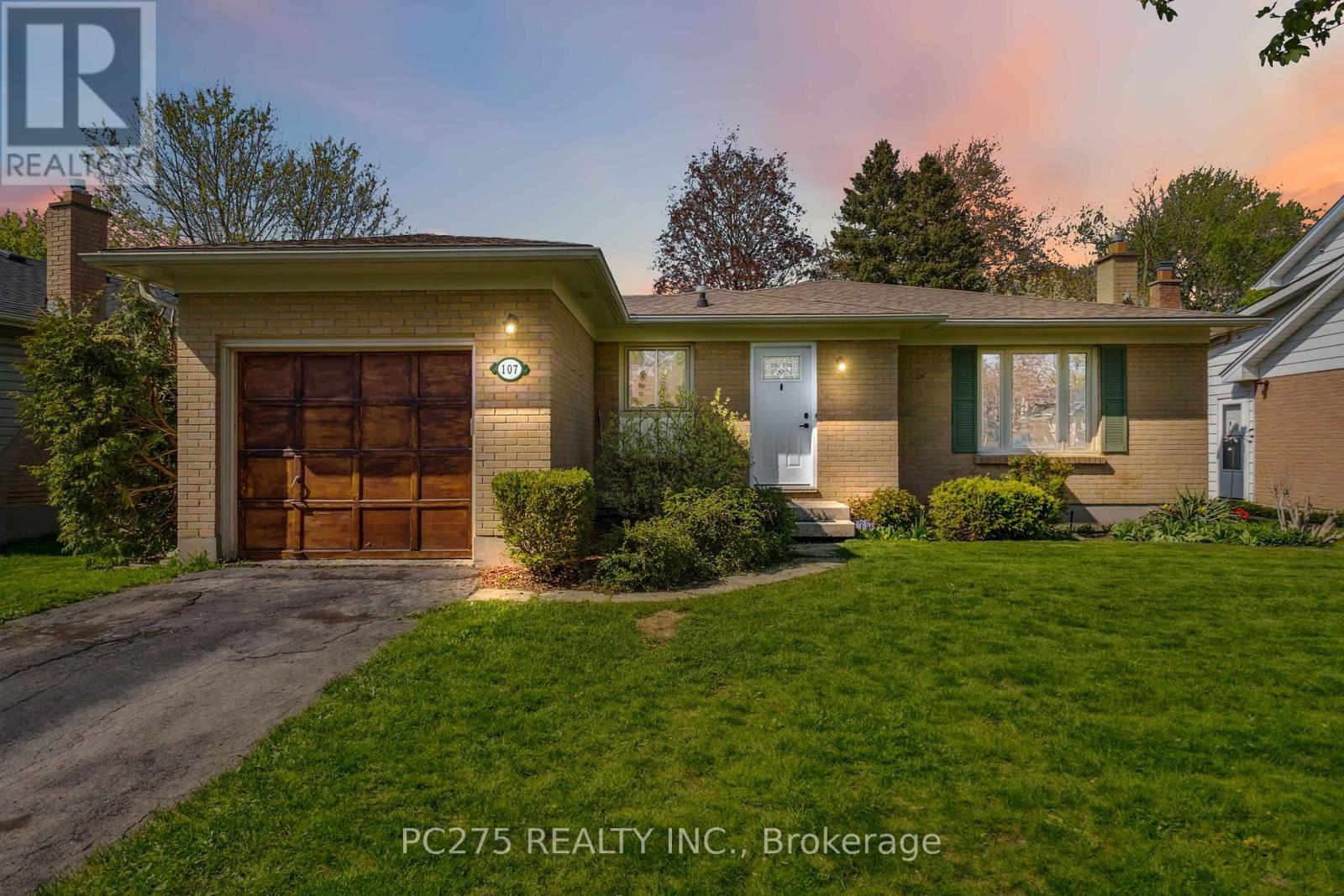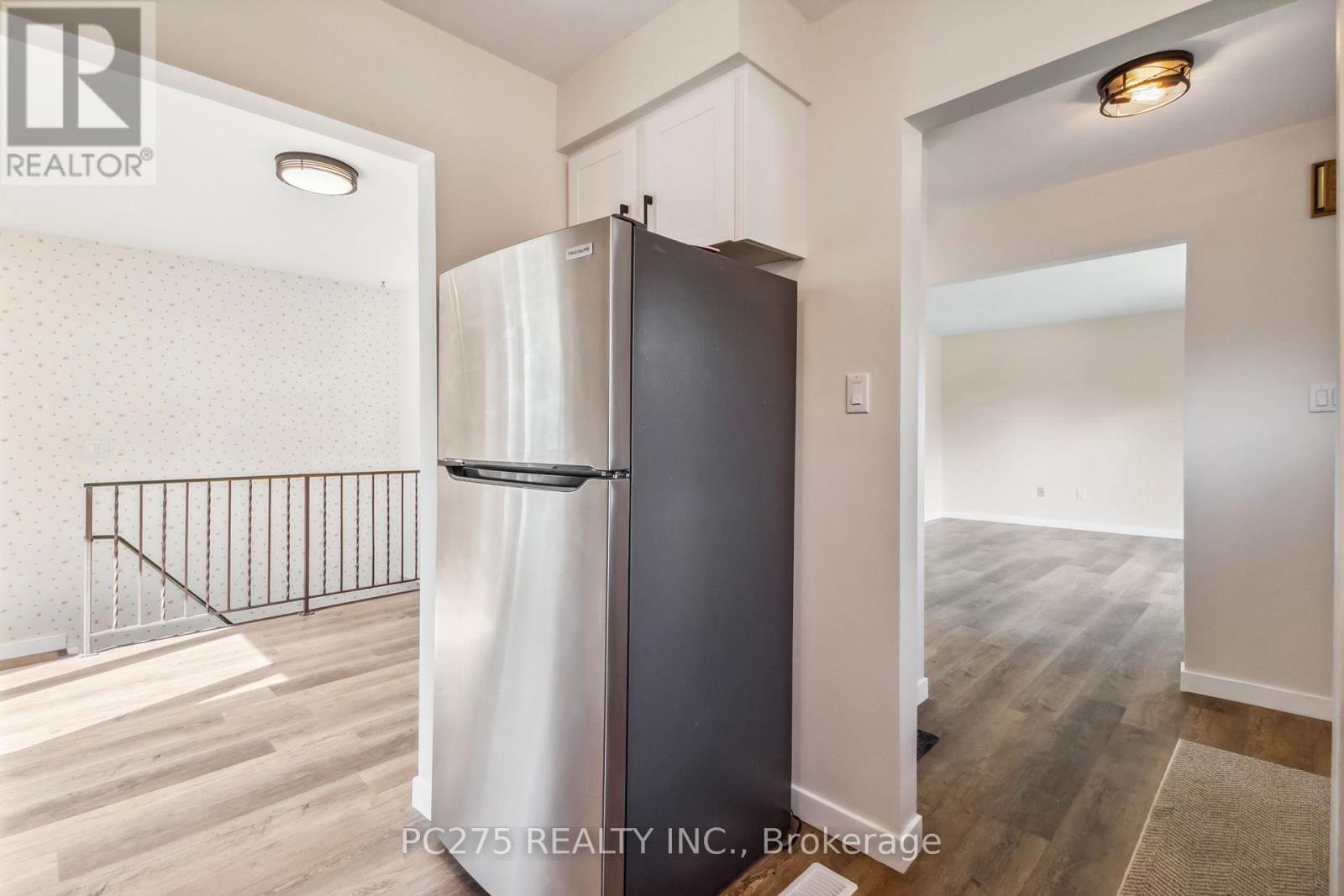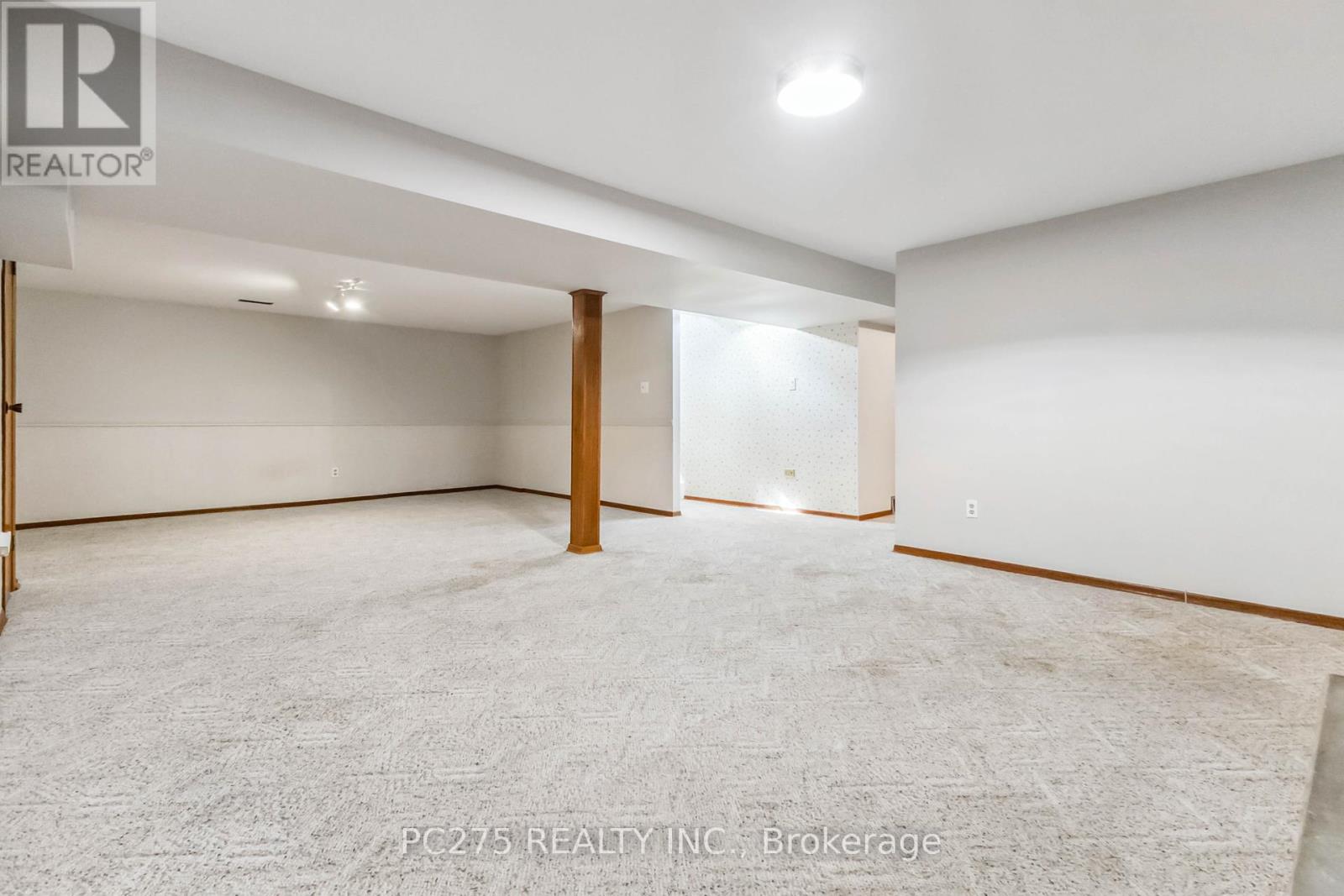107 Inverary Crescent London North, Ontario N6G 3L7
4 Bedroom 2 Bathroom 700 - 1100 sqft
Bungalow Fireplace Central Air Conditioning Forced Air Landscaped
$624,999
Tucked away on a peaceful, tree-lined crescent in desirable North West London, this beautifully updated 4-bedroom bungalow offers turnkey living in a tranquil residential setting. Perfectly blending comfort and convenience, the home has seen numerous upgrades over the past year, including a sleek new kitchen with modern appliances, fresh interior paint throughout, a brand-new front door, and a new air conditioning system for year-round comfort. The thoughtfully designed layout provides generous living space, featuring a cozy gas fireplace that adds warmth and charm to the main living area. Each of the four bedrooms is filled with natural light, and the refreshed finishes give the entire home a bright, contemporary feel. Step outside to enjoy a private, fully fenced backyard-ideal for kids, pets, and entertaining. Whether you're relaxing with family or hosting guests, this outdoor space offers both privacy and flexibility. Located just minutes from parks, schools, shopping, and public transit, this is a rare opportunity to own a move-in ready home in one of North West London's most sought-after neighbourhoods. (id:53193)
Open House
This property has open houses!
May
10
Saturday
Starts at:
2:00 pm
Ends at:4:00 pm
May
11
Sunday
Starts at:
2:00 pm
Ends at:4:00 pm
Property Details
| MLS® Number | X12134764 |
| Property Type | Single Family |
| Community Name | North I |
| EquipmentType | Water Heater |
| Features | Irregular Lot Size, Flat Site, Dry |
| ParkingSpaceTotal | 3 |
| RentalEquipmentType | Water Heater |
Building
| BathroomTotal | 2 |
| BedroomsAboveGround | 3 |
| BedroomsBelowGround | 1 |
| BedroomsTotal | 4 |
| Age | 31 To 50 Years |
| Amenities | Fireplace(s) |
| Appliances | Central Vacuum, Water Meter, Washer |
| ArchitecturalStyle | Bungalow |
| BasementDevelopment | Finished |
| BasementType | Full (finished) |
| ConstructionStyleAttachment | Detached |
| CoolingType | Central Air Conditioning |
| ExteriorFinish | Aluminum Siding, Brick |
| FireplacePresent | Yes |
| FoundationType | Concrete |
| HalfBathTotal | 1 |
| HeatingFuel | Natural Gas |
| HeatingType | Forced Air |
| StoriesTotal | 1 |
| SizeInterior | 700 - 1100 Sqft |
| Type | House |
| UtilityWater | Municipal Water |
Parking
| Attached Garage | |
| Garage |
Land
| Acreage | No |
| LandscapeFeatures | Landscaped |
| Sewer | Sanitary Sewer |
| SizeDepth | 117 Ft ,10 In |
| SizeFrontage | 60 Ft |
| SizeIrregular | 60 X 117.9 Ft ; 60 X 117.88 X 122.72 |
| SizeTotalText | 60 X 117.9 Ft ; 60 X 117.88 X 122.72|under 1/2 Acre |
| ZoningDescription | R1-6 |
Rooms
| Level | Type | Length | Width | Dimensions |
|---|---|---|---|---|
| Lower Level | Bathroom | 1.89 m | 1.47 m | 1.89 m x 1.47 m |
| Lower Level | Family Room | 9.15 m | 5.21 m | 9.15 m x 5.21 m |
| Lower Level | Bedroom 4 | 4.56 m | 2.83 m | 4.56 m x 2.83 m |
| Lower Level | Laundry Room | 4.56 m | 4.09 m | 4.56 m x 4.09 m |
| Main Level | Foyer | 2.73 m | 1.96 m | 2.73 m x 1.96 m |
| Main Level | Living Room | 4.89 m | 3.61 m | 4.89 m x 3.61 m |
| Main Level | Dining Room | 4.92 m | 2.56 m | 4.92 m x 2.56 m |
| Main Level | Kitchen | 2.5 m | 2.73 m | 2.5 m x 2.73 m |
| Main Level | Primary Bedroom | 3.53 m | 3.46 m | 3.53 m x 3.46 m |
| Main Level | Bedroom 2 | 4.06 m | 2.43 m | 4.06 m x 2.43 m |
| Main Level | Bedroom 3 | 4.3 m | 3.35 m | 4.3 m x 3.35 m |
Utilities
| Cable | Installed |
| Sewer | Installed |
https://www.realtor.ca/real-estate/28282766/107-inverary-crescent-london-north-north-i-north-i
Interested?
Contact us for more information
Justin Black
Salesperson
Pc275 Realty Inc.
Lisa Black
Salesperson
Pc275 Realty Inc.




















































