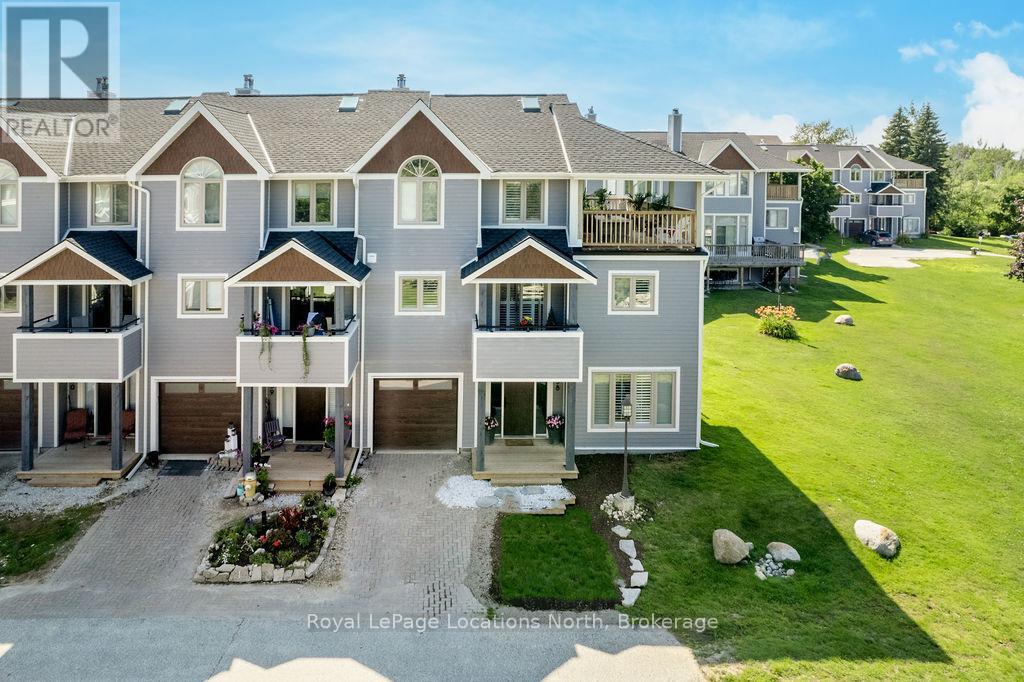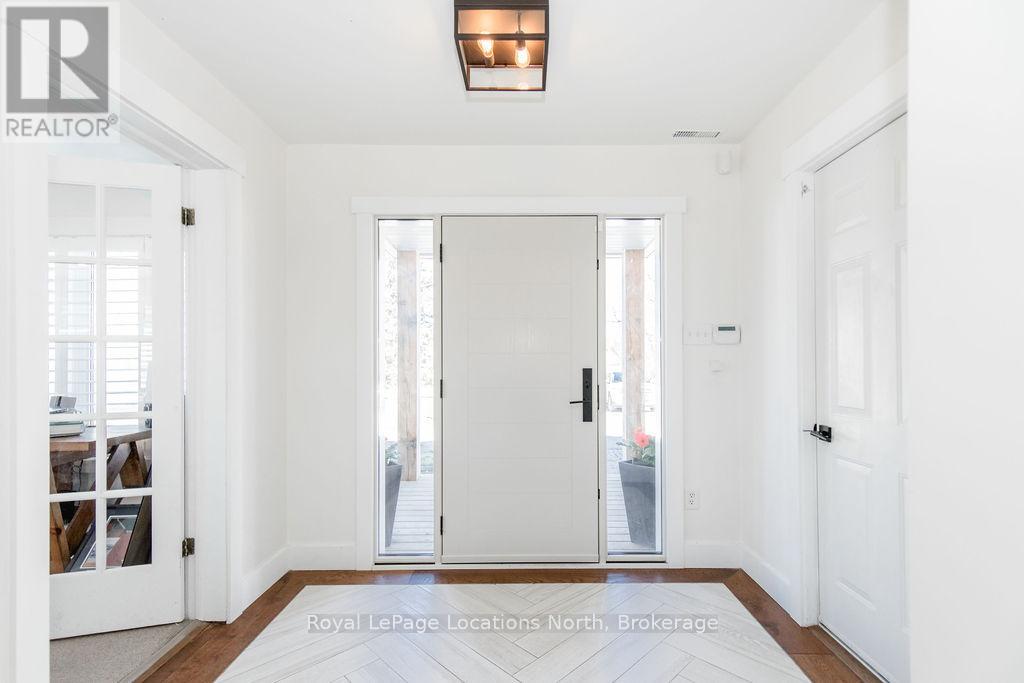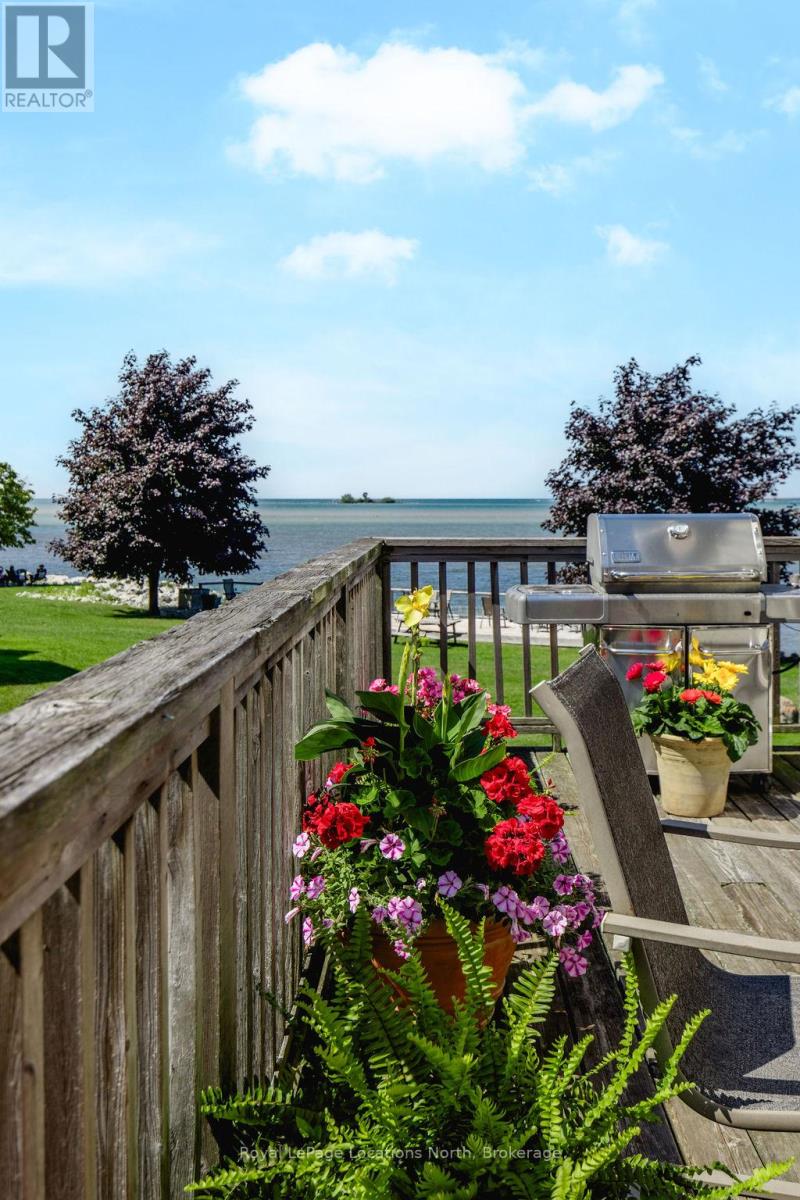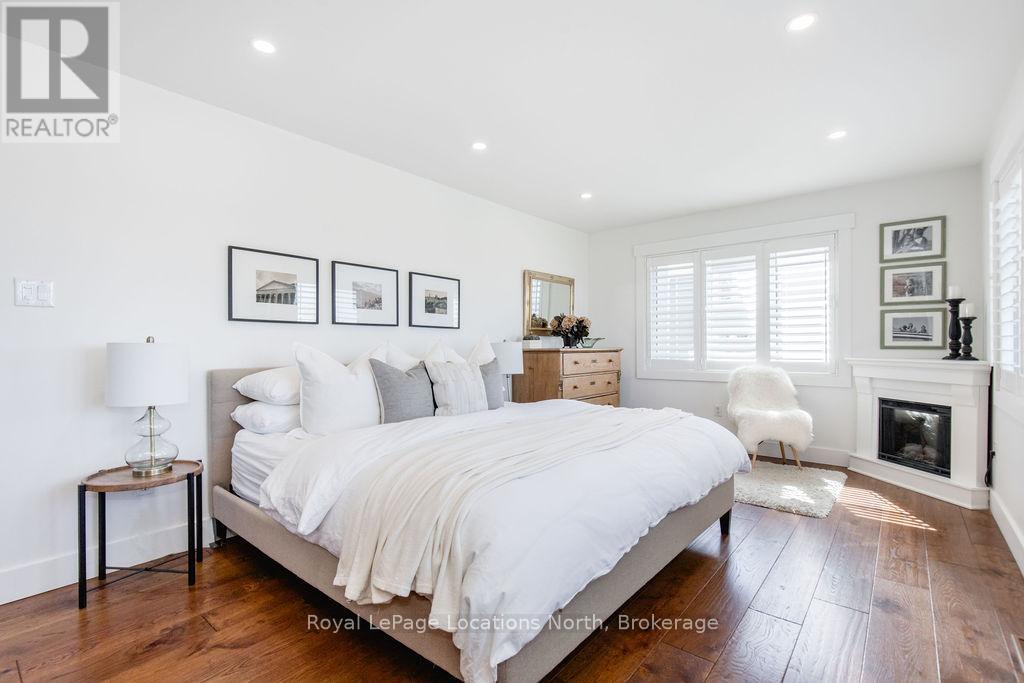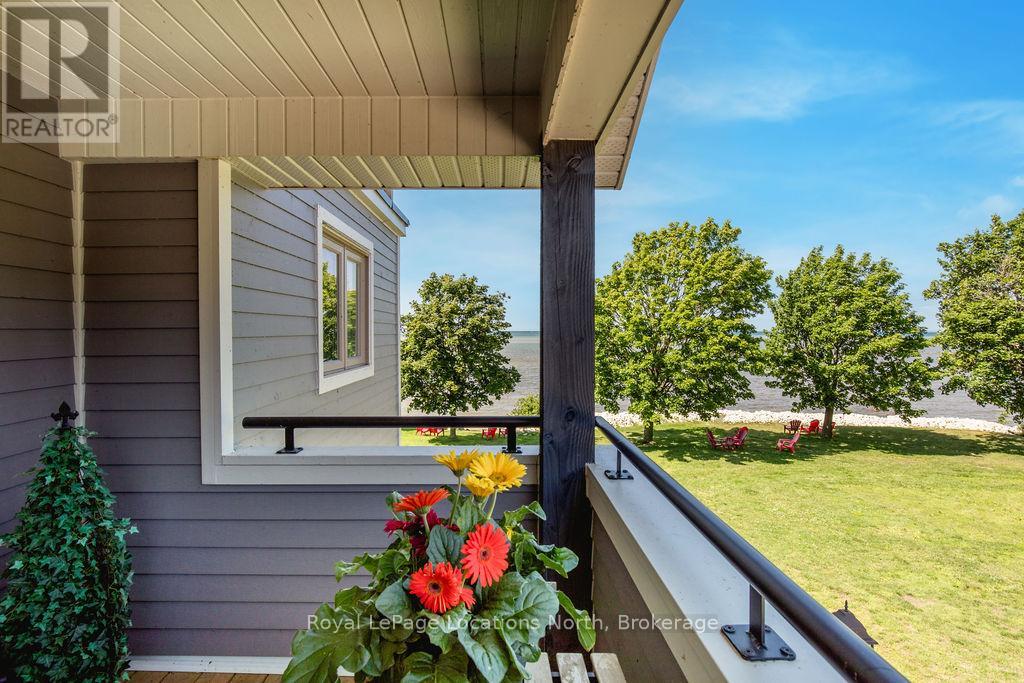38 Lighthouse Lane E Collingwood, Ontario L9Y 5C8
4 Bedroom 3 Bathroom 2500 - 2749 sqft
Fireplace Central Air Conditioning Forced Air Waterfront
$1,799,999Maintenance, Parking, Insurance, Common Area Maintenance
$1,140.21 Monthly
Maintenance, Parking, Insurance, Common Area Maintenance
$1,140.21 MonthlyThis is a RARE + EXCEPTIONAL property-an absolute gem w/ nothing comparable in all of Collingwood. Experience waterfront living at its finest in this stunning waterfront condo. Recharge on the brand new covered deck, measuring 25'9" x 11'1", your personal oasis for entertaining guests, admiring breathtaking sunsets, or simply unwinding w/ a good book. With maintenance-free living inside & out, you'll have more time to soak in the beauty of the Georgian Bay. This home has undergone a complete interior/exterior renovation, w/stunning rustic wide plank flooring, new stairs w/glass railings to brighten up the space + upgraded baseboard/trim to add a touch of elegance while keeping that upscale vibe. The custom kitchen was designed to be open-concept to the dining area w/ large island perfect for entertaining + quartz countertops. The dining overlooks the cozy living room w/stone fireplace, tall ceilings + walkout to another fabulous deck. An additional main floor family room is a favorite, surrounded by windows offering panoramic views of the bay. Perfect room to double as an art studio, office or gym w/measurements of 25.9x11.3ft. Waking up in the main floor primary bedroom is like a dream w/views for miles, while enjoying the luxury of heated floors every morning in the newly renovated ensuite. The 3rd level features 3 additional bedrooms + fully renovated bathroom. Indulge yourself after a day on the ski hills in the "spa" like room with a jacuzzi tub + sauna, adding a touch of relaxation to your lakeside retreat. Outside, the community amenities are equally impressive,w/outdoor saltwater pool, PICKLEBALL/tennis courts, a private sand beach area, + watercraft launch ramp. Downtown Collingwood is a short drive away with great dining + activities. Whether you're seeking a full-time residence/a weekend getaway, this waterfront haven has it all. Add incl- California shutters, gas hook up for BBQ, all newer appliances, upgraded lighting, New AC (1yr), new exterior. (id:53193)
Property Details
| MLS® Number | S12133463 |
| Property Type | Single Family |
| Community Name | Collingwood |
| AmenitiesNearBy | Beach, Public Transit, Ski Area |
| CommunityFeatures | Pet Restrictions |
| Easement | Unknown, None |
| EquipmentType | Water Heater |
| Features | Balcony, Sauna |
| ParkingSpaceTotal | 1 |
| RentalEquipmentType | Water Heater |
| Structure | Tennis Court |
| ViewType | Unobstructed Water View |
| WaterFrontType | Waterfront |
Building
| BathroomTotal | 3 |
| BedroomsAboveGround | 4 |
| BedroomsTotal | 4 |
| Age | 31 To 50 Years |
| Amenities | Visitor Parking |
| Appliances | Dishwasher, Dryer, Stove, Washer, Window Coverings, Refrigerator |
| BasementDevelopment | Finished |
| BasementType | N/a (finished) |
| CoolingType | Central Air Conditioning |
| FireplacePresent | Yes |
| HeatingFuel | Natural Gas |
| HeatingType | Forced Air |
| SizeInterior | 2500 - 2749 Sqft |
| Type | Row / Townhouse |
Parking
| No Garage |
Land
| AccessType | Private Road |
| Acreage | No |
| LandAmenities | Beach, Public Transit, Ski Area |
| ZoningDescription | R3 |
Rooms
| Level | Type | Length | Width | Dimensions |
|---|---|---|---|---|
| Third Level | Bedroom 4 | 3.02 m | 4.36 m | 3.02 m x 4.36 m |
| Third Level | Bedroom 2 | 5.22 m | 4.9 m | 5.22 m x 4.9 m |
| Third Level | Bedroom 3 | 2.71 m | 2.5 m | 2.71 m x 2.5 m |
| Lower Level | Foyer | 2.67 m | 3.43 m | 2.67 m x 3.43 m |
| Lower Level | Family Room | 3.42 m | 7.78 m | 3.42 m x 7.78 m |
| Lower Level | Laundry Room | 3.01 m | 4 m | 3.01 m x 4 m |
| Lower Level | Utility Room | 3.83 m | 1.21 m | 3.83 m x 1.21 m |
| Main Level | Living Room | 5.87 m | 5.73 m | 5.87 m x 5.73 m |
| Main Level | Dining Room | 4.72 m | 2.76 m | 4.72 m x 2.76 m |
| Main Level | Kitchen | 5.86 m | 3.39 m | 5.86 m x 3.39 m |
| Main Level | Primary Bedroom | 3.92 m | 6.09 m | 3.92 m x 6.09 m |
https://www.realtor.ca/real-estate/28280026/38-lighthouse-lane-e-collingwood-collingwood
Interested?
Contact us for more information
Kristina Tardif
Salesperson
Royal LePage Locations North
1249 Mosley St.
Wasaga Beach, Ontario L9Z 2E5
1249 Mosley St.
Wasaga Beach, Ontario L9Z 2E5



