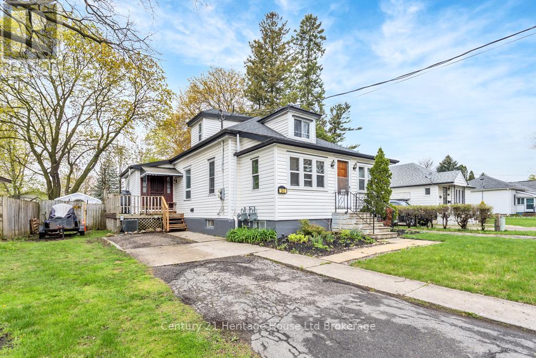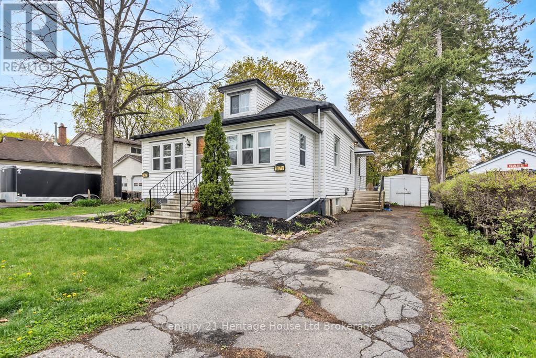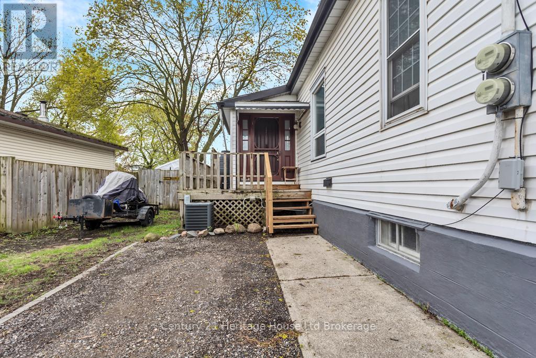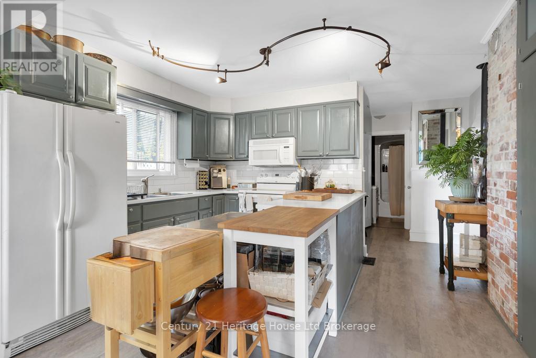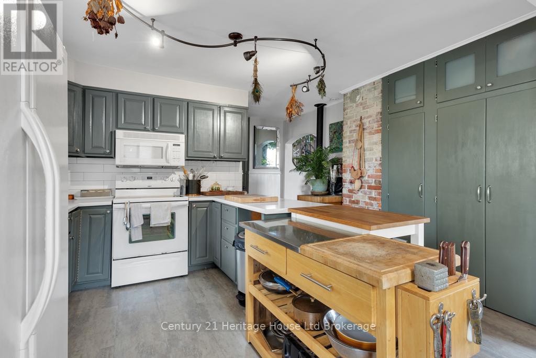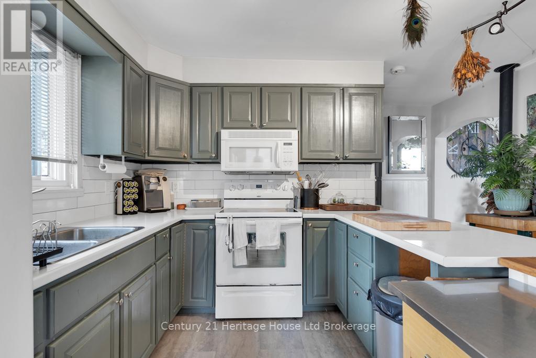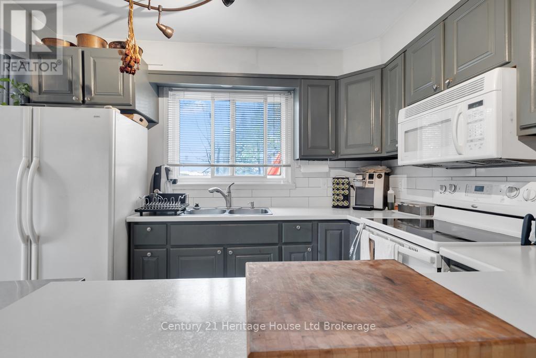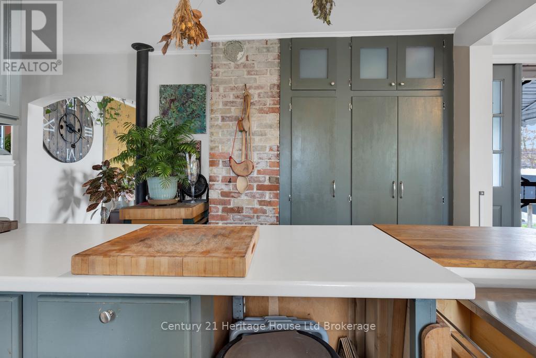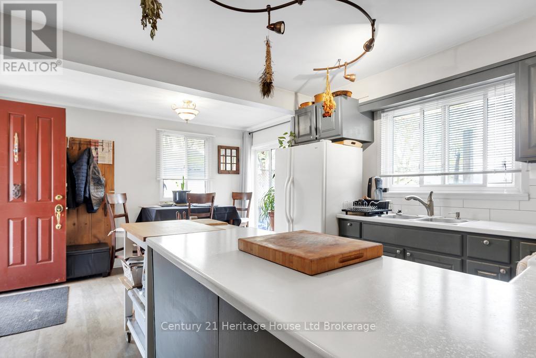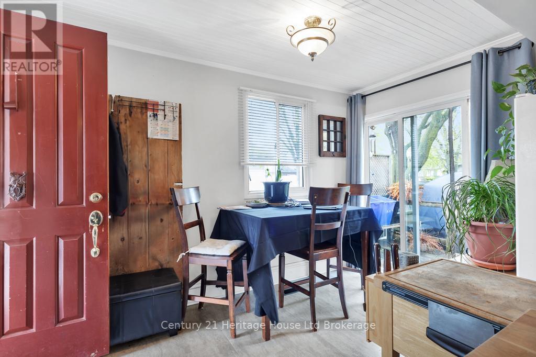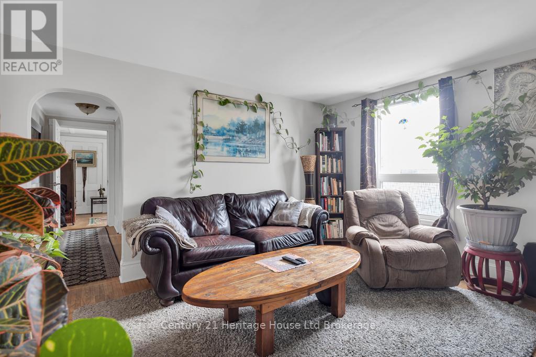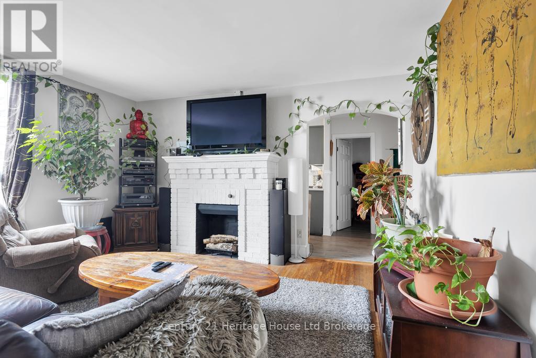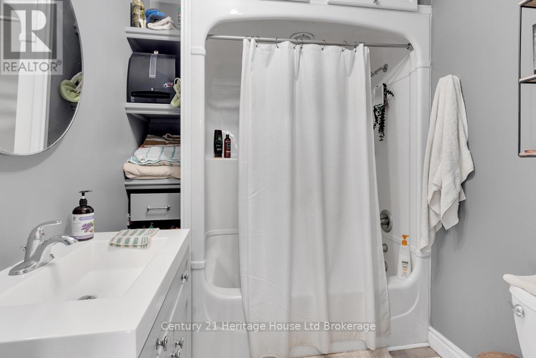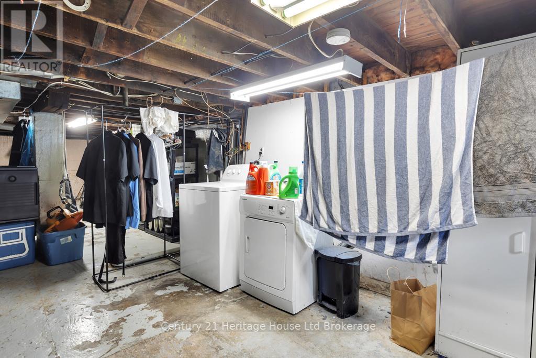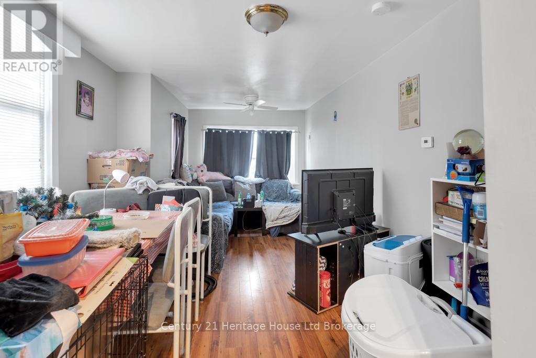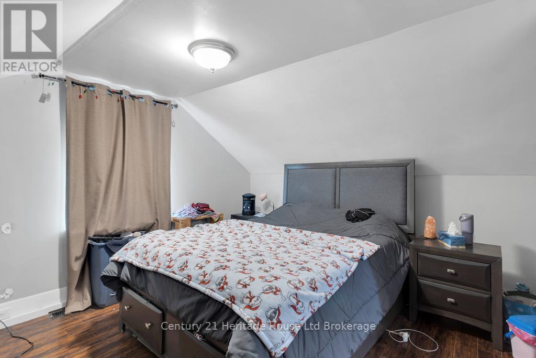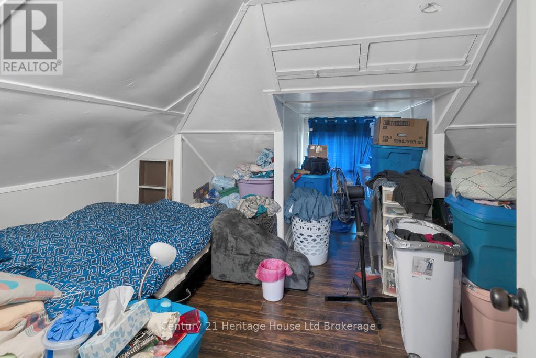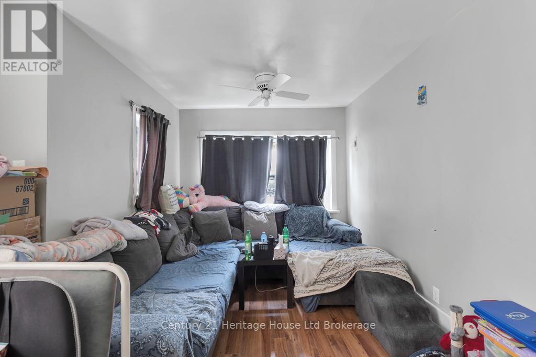147 Sydenham Street Woodstock, Ontario N4S 7B7
4 Bedroom 2 Bathroom 1500 - 2000 sqft
Central Air Conditioning Forced Air
$699,900
Excellent opportunity for those looking to get into the market. Fantastic duplex on large 66ft x 131ft lot located in central Woodstock within walking distance of parks, schools and more. Unit 147 (left) is a one-floor layout with air conditioning and shows extremely well. The unit features a nice kitchen and living room with two bedrooms and bathroom and a den. Additionally, the unit also includes dedicated laundry and a fenced backyard with large deck. Unit 147 1/2 (right) is a 1 1/2 storey unit with access to the back yard, a large living room and two bedrooms upstairs. Both units have dedicated parking, separate backyards, and separate utilities and both tenants are in good standing. (id:53193)
Property Details
| MLS® Number | X12133824 |
| Property Type | Multi-family |
| Community Name | Woodstock - North |
| AmenitiesNearBy | Park, Public Transit, Schools |
| EquipmentType | Water Heater |
| Features | Level Lot, Flat Site |
| ParkingSpaceTotal | 4 |
| RentalEquipmentType | Water Heater |
| Structure | Deck, Porch, Shed |
| ViewType | City View |
Building
| BathroomTotal | 2 |
| BedroomsAboveGround | 2 |
| BedroomsBelowGround | 2 |
| BedroomsTotal | 4 |
| Age | 100+ Years |
| Appliances | Water Heater, Dryer, Microwave, Stove, Washer, Water Softener, Refrigerator |
| BasementDevelopment | Unfinished |
| BasementType | Full (unfinished) |
| CoolingType | Central Air Conditioning |
| ExteriorFinish | Aluminum Siding |
| FireProtection | Smoke Detectors |
| FoundationType | Block, Stone |
| HeatingFuel | Natural Gas |
| HeatingType | Forced Air |
| StoriesTotal | 2 |
| SizeInterior | 1500 - 2000 Sqft |
| Type | Duplex |
| UtilityWater | Municipal Water |
Parking
| No Garage | |
| Tandem |
Land
| Acreage | No |
| FenceType | Fenced Yard |
| LandAmenities | Park, Public Transit, Schools |
| Sewer | Sanitary Sewer |
| SizeDepth | 131 Ft |
| SizeFrontage | 66 Ft |
| SizeIrregular | 66 X 131 Ft |
| SizeTotalText | 66 X 131 Ft|under 1/2 Acre |
| ZoningDescription | R1 |
Rooms
| Level | Type | Length | Width | Dimensions |
|---|---|---|---|---|
| Second Level | Bathroom | 2.769 m | 1.573 m | 2.769 m x 1.573 m |
| Second Level | Bedroom | 4.077 m | 3.715 m | 4.077 m x 3.715 m |
| Second Level | Bedroom | 2.993 m | 2.45 m | 2.993 m x 2.45 m |
| Main Level | Kitchen | 5.251 m | 3.817 m | 5.251 m x 3.817 m |
| Main Level | Living Room | 4.395 m | 3.734 m | 4.395 m x 3.734 m |
| Main Level | Bedroom | 3.164 m | 3.051 m | 3.164 m x 3.051 m |
| Main Level | Bedroom | 3.981 m | 1.969 m | 3.981 m x 1.969 m |
| Main Level | Bathroom | 2.012 m | 1.969 m | 2.012 m x 1.969 m |
| Main Level | Den | 3.86 m | 2.267 m | 3.86 m x 2.267 m |
| Main Level | Kitchen | 3.111 m | 2.759 m | 3.111 m x 2.759 m |
| Main Level | Living Room | 5.508 m | 3.096 m | 5.508 m x 3.096 m |
Utilities
| Cable | Installed |
| Sewer | Installed |
Interested?
Contact us for more information
Devon Young
Salesperson
Century 21 Heritage House Ltd Brokerage
865 Dundas Street
Woodstock, Ontario N4S 1G8
865 Dundas Street
Woodstock, Ontario N4S 1G8

