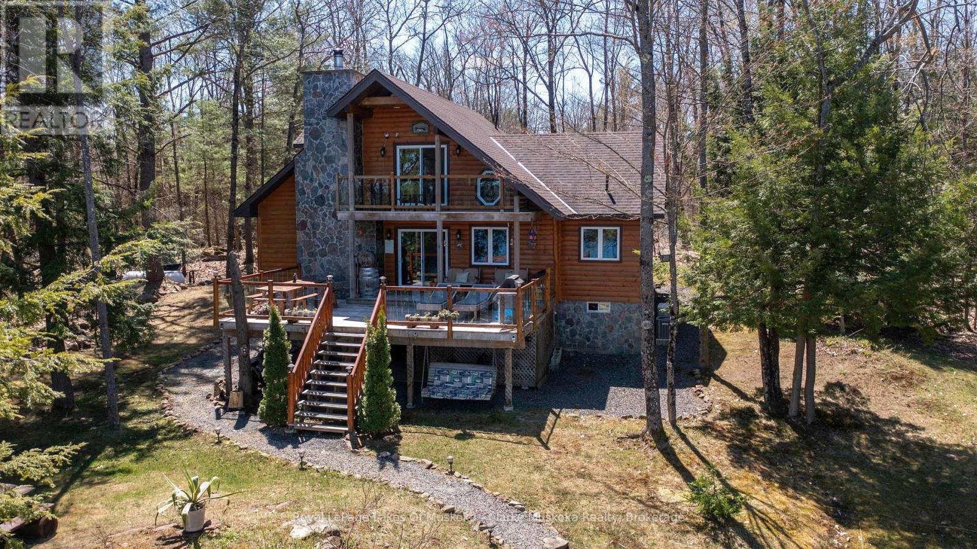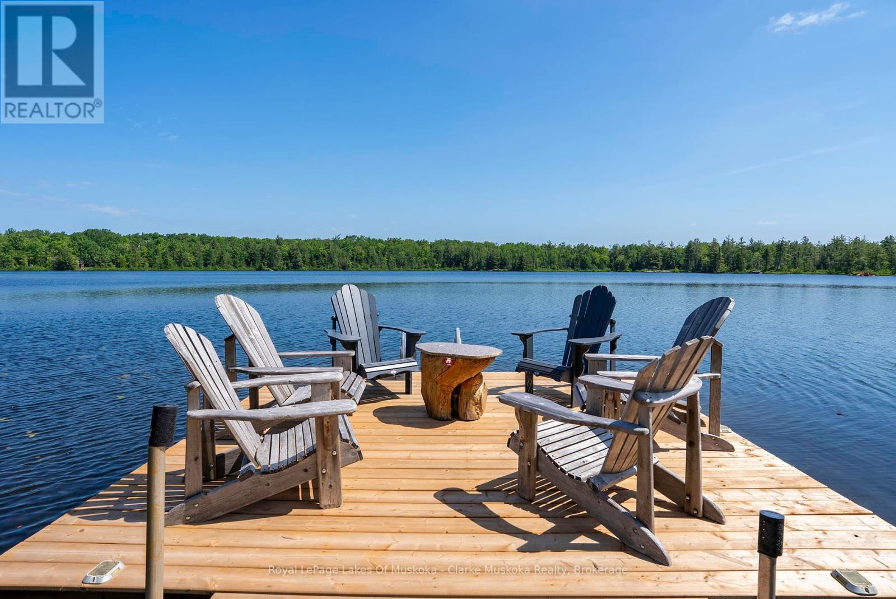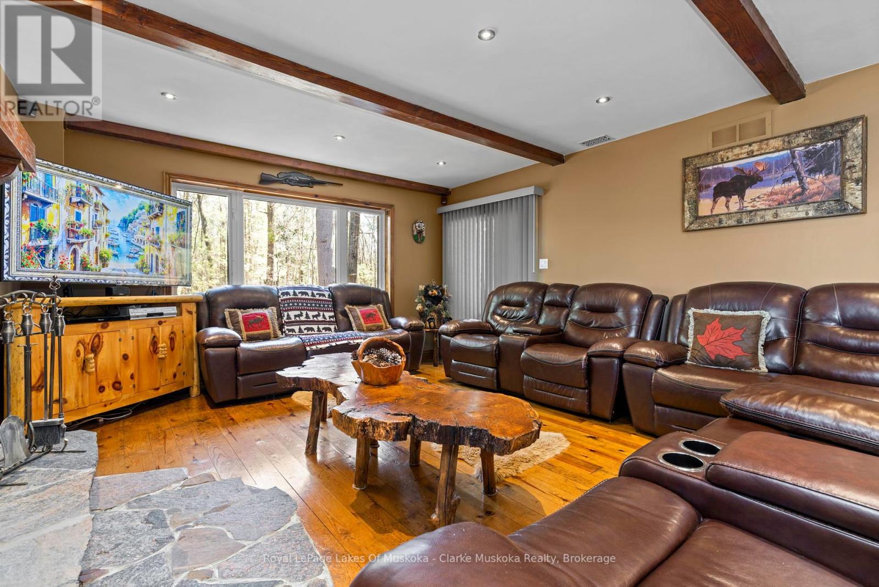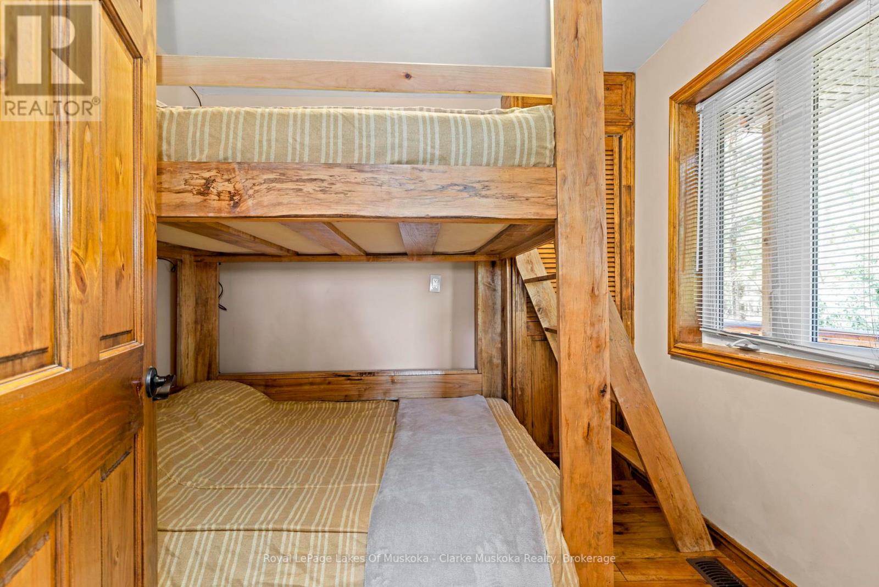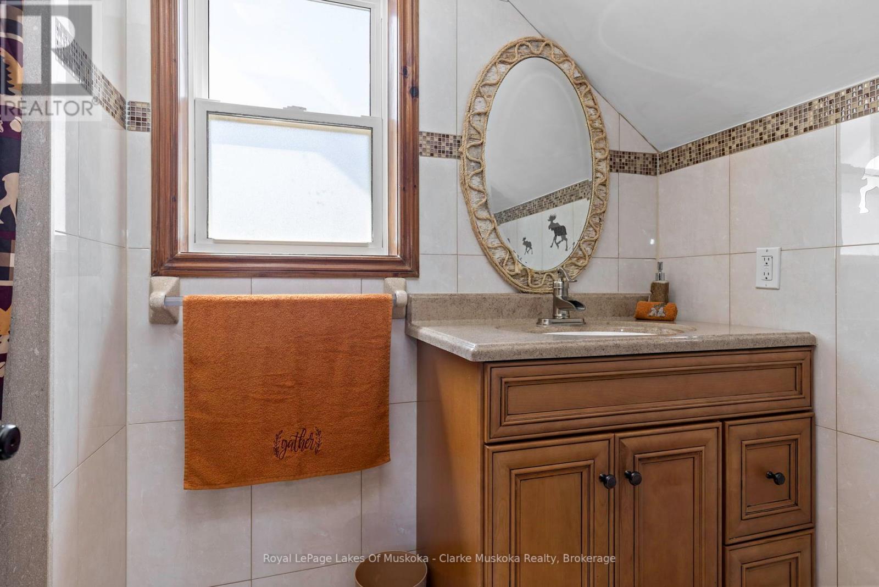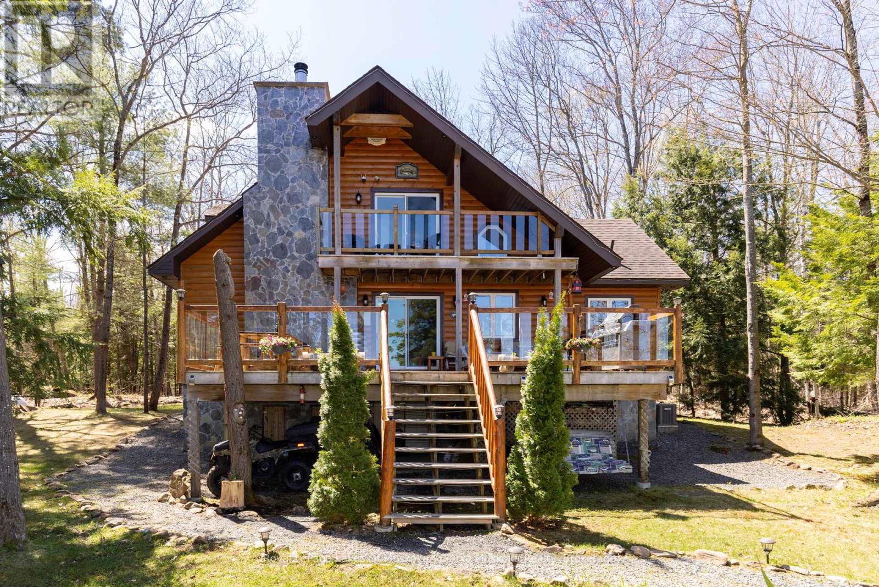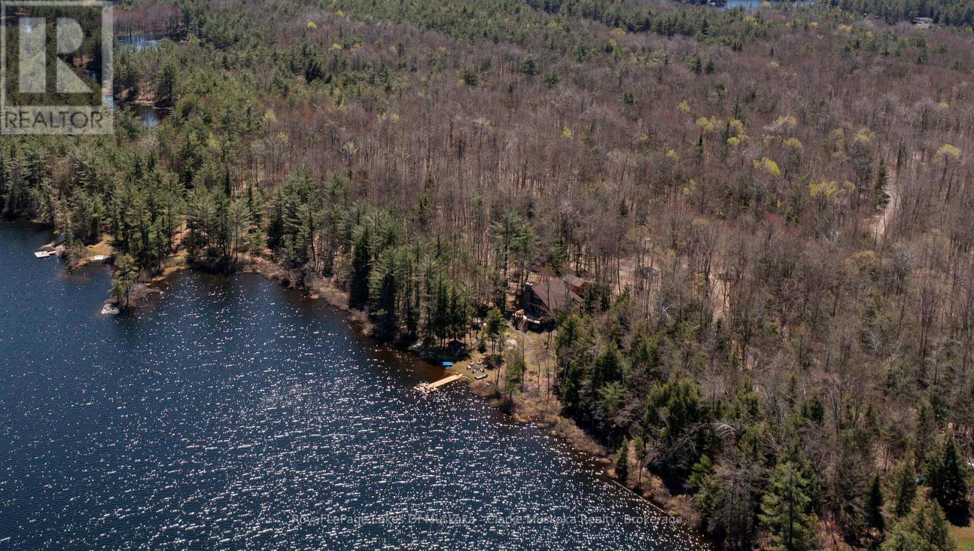1 - 1041 Summit Road Muskoka Lakes, Ontario P0C 1M0
3 Bedroom 2 Bathroom 2000 - 2500 sqft
Fireplace Central Air Conditioning Forced Air Waterfront Acreage
$1,759,000
Welcome to your private lakeside retreat on beautiful Bastedo Lake. Set on 9.02 acres of serene, forested land, this peaceful property boasts 450 feet of water frontage on a non-motorized lake, ideal for quiet paddling, swimming, and enjoying the natural beauty around you. The quiet, tree-surrounded setting offers exceptional privacy a true escape from the everyday.This turnkey cottage comes fully furnished, including all interior and exterior furniture plus water toys, making it ready for you to move in and start enjoying immediately. The cozy cottage features everything you need for a relaxing Muskoka getaway, including a steam sauna and a charming outdoor pizza oven, perfect for entertaining family and friends. Located just 15 minutes from Bala and 25 min from Port Carling & Gravenhurst, you'll enjoy a perfect balance of seclusion and nearby amenities.This is more than a cottage-it's a lifestyle. Come experience the peace, privacy, and charm of 1041-1 Summit Road. (id:53193)
Property Details
| MLS® Number | X12138640 |
| Property Type | Single Family |
| Community Name | Wood (Muskoka Lakes) |
| CommunityFeatures | Fishing |
| Easement | Right Of Way |
| EquipmentType | Propane Tank |
| Features | Level |
| ParkingSpaceTotal | 8 |
| RentalEquipmentType | Propane Tank |
| Structure | Deck, Porch, Dock |
| ViewType | View, Lake View, Direct Water View |
| WaterFrontType | Waterfront |
Building
| BathroomTotal | 2 |
| BedroomsAboveGround | 3 |
| BedroomsTotal | 3 |
| Amenities | Fireplace(s) |
| Appliances | Water Heater, Central Vacuum, Dishwasher, Dryer, Furniture, Microwave, Stove, Washer, Refrigerator |
| BasementDevelopment | Unfinished |
| BasementType | Partial (unfinished) |
| ConstructionStyleAttachment | Detached |
| CoolingType | Central Air Conditioning |
| ExteriorFinish | Stone, Wood |
| FireProtection | Alarm System, Smoke Detectors |
| FireplacePresent | Yes |
| FireplaceTotal | 1 |
| FireplaceType | Insert |
| FoundationType | Block |
| HalfBathTotal | 1 |
| HeatingFuel | Propane |
| HeatingType | Forced Air |
| StoriesTotal | 2 |
| SizeInterior | 2000 - 2500 Sqft |
| Type | House |
| UtilityWater | Lake/river Water Intake |
Parking
| No Garage |
Land
| AccessType | Private Road, Year-round Access, Private Docking |
| Acreage | Yes |
| Sewer | Septic System |
| SizeDepth | 873 Ft ,1 In |
| SizeFrontage | 450 Ft |
| SizeIrregular | 450 X 873.1 Ft |
| SizeTotalText | 450 X 873.1 Ft|5 - 9.99 Acres |
| ZoningDescription | Wr8 |
Rooms
| Level | Type | Length | Width | Dimensions |
|---|---|---|---|---|
| Second Level | Sitting Room | 3.29 m | 4.59 m | 3.29 m x 4.59 m |
| Second Level | Bedroom | 2.59 m | 5.47 m | 2.59 m x 5.47 m |
| Second Level | Bedroom | 2.5 m | 3.65 m | 2.5 m x 3.65 m |
| Main Level | Living Room | 4.29 m | 6.8 m | 4.29 m x 6.8 m |
| Main Level | Dining Room | 4.29 m | 2.85 m | 4.29 m x 2.85 m |
| Main Level | Kitchen | 3.52 m | 2.95 m | 3.52 m x 2.95 m |
| Main Level | Foyer | 1.83 m | 5.87 m | 1.83 m x 5.87 m |
| Main Level | Office | 2.29 m | 2.68 m | 2.29 m x 2.68 m |
| Main Level | Bathroom | 2.48 m | 2.68 m | 2.48 m x 2.68 m |
| Main Level | Bedroom | 4.26 m | 3.33 m | 4.26 m x 3.33 m |
Interested?
Contact us for more information
Bob Clarke
Salesperson
Royal LePage Lakes Of Muskoka - Clarke Muskoka Realty
2 Bruce Wilson Dr, Box 362
Port Carling, Ontario P0B 1J0
2 Bruce Wilson Dr, Box 362
Port Carling, Ontario P0B 1J0

