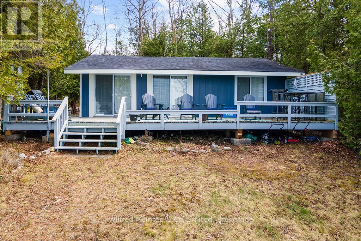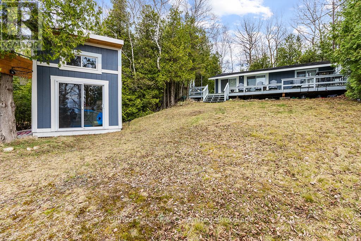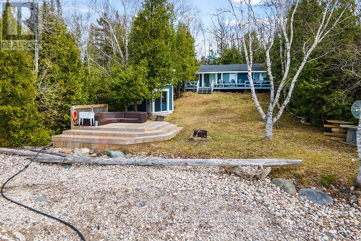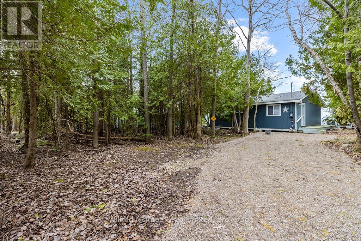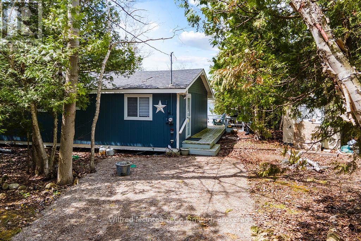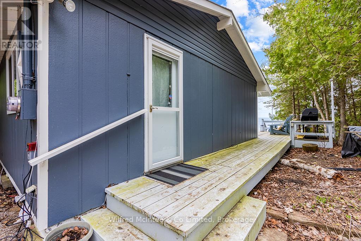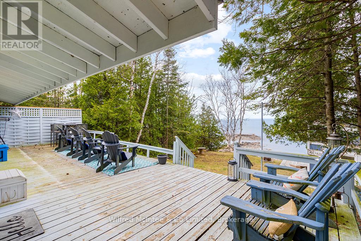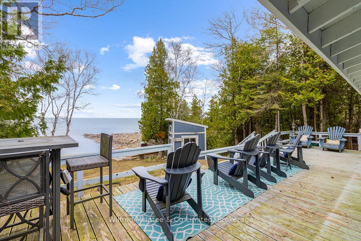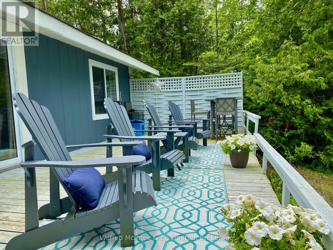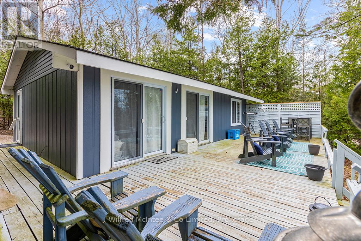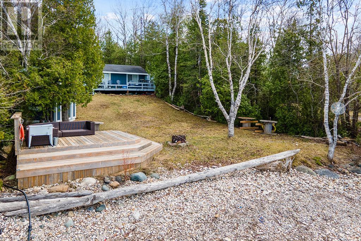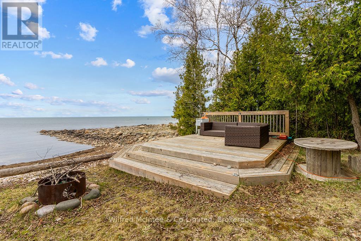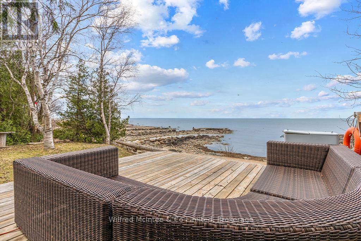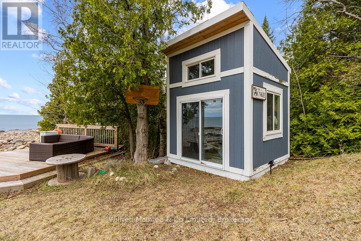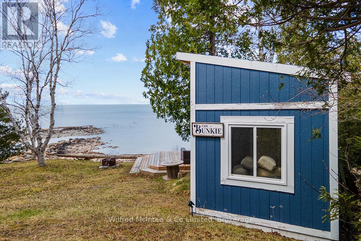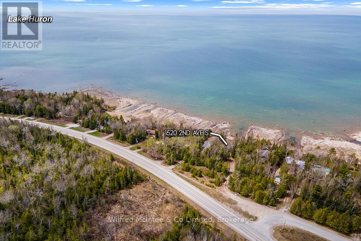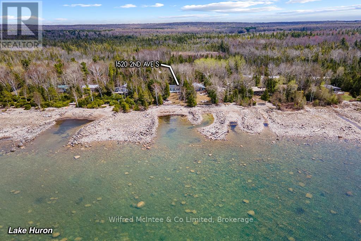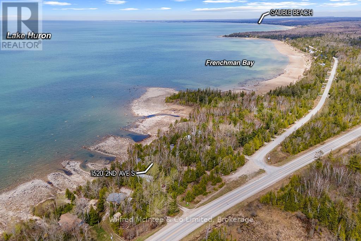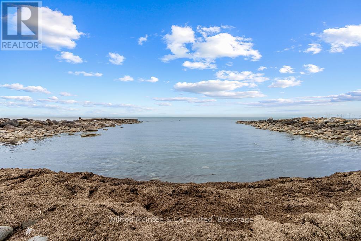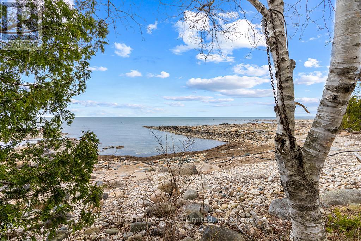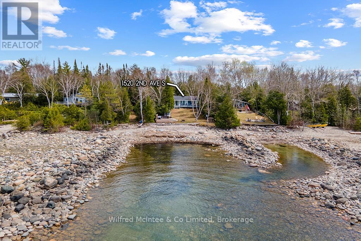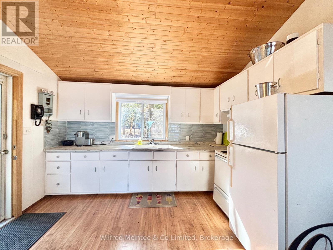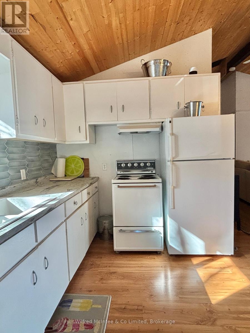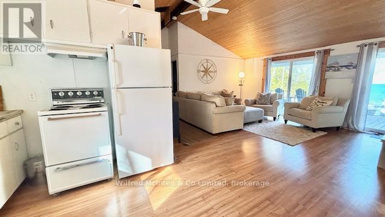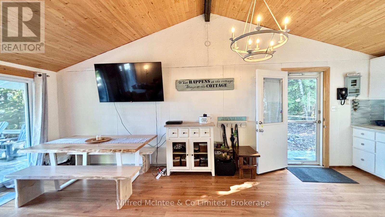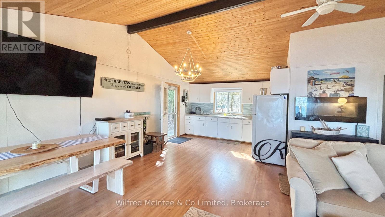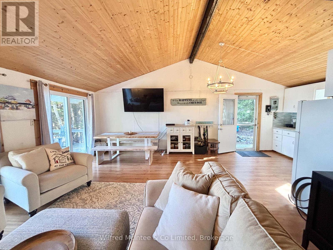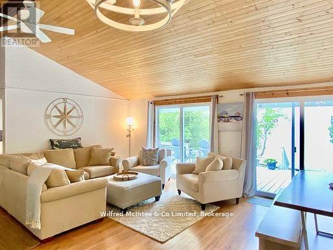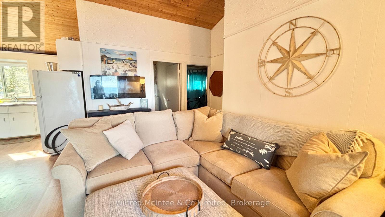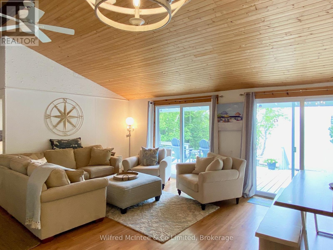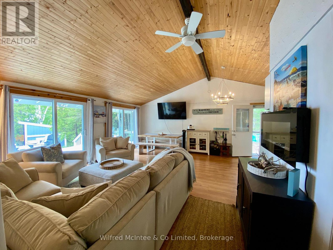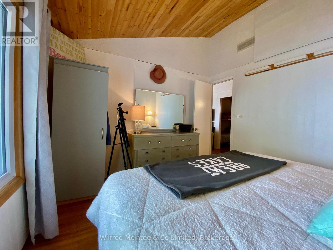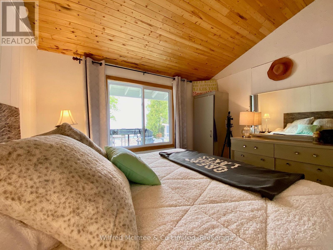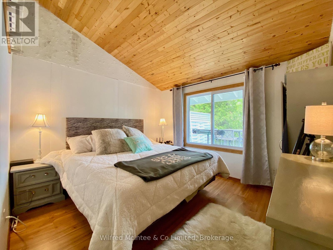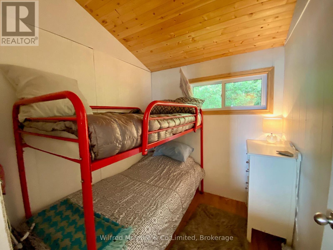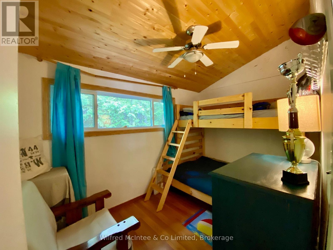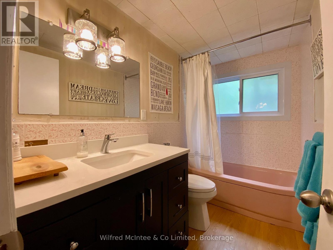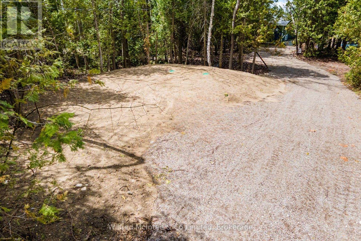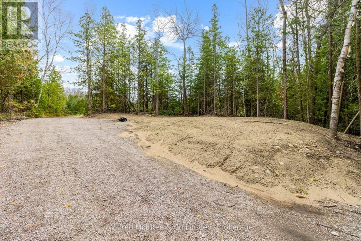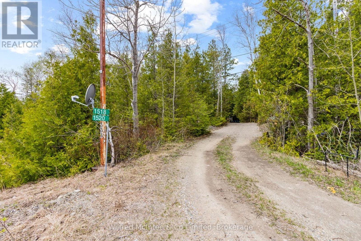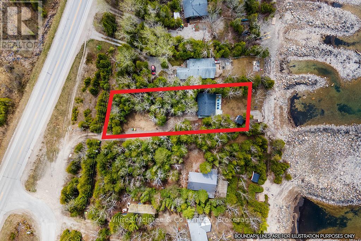1520 2nd Ave Avenue S Native Leased Lands, Ontario N0H 2C1
3 Bedroom 1 Bathroom 700 - 1100 sqft
Bungalow Other Waterfront Landscaped
$345,000
Tucked back from the road for added privacy, this delightful 3-bedroom, 3-season cottage offers both waterfront and water view living with direct access to the lake via a gentle slope. Enjoy tranquil days and stunning sunsets from the newly built waterfront deck. Step inside to an open, bright living room with easy access to a private rear deck perfect for BBQ or unwinding by the water. The interior features easy-care laminate flooring, freshly painted white walls, and warm pine ceilings that create a cozy yet modern cottage feel. This mostly furnished retreat includes three bedrooms, a full 4-piece bathroom, and a water view dining area ideal for lakeside meals. Recent upgrades include a newer roof, windows, plumbing, and an updated septic system, ensuring peace of mind for years to come. A charming "Bunkie" provides extra space for guests, a den, or additional storage. Most furnishings are included, making this a turnkey opportunity to start enjoying cottage life right away. Located on beautiful Lake Huron, this property is ready for viewing. Don't miss your chance to own a slice of paradise. Yearly land fee is $9,000 plus Service Fee of $1,200 (id:53193)
Property Details
| MLS® Number | X12138426 |
| Property Type | Single Family |
| Community Name | Native Leased Lands |
| Easement | Unknown, None |
| Features | Wooded Area, Sloping, Carpet Free |
| ParkingSpaceTotal | 4 |
| Structure | Deck, Shed |
| ViewType | View, View Of Water, Lake View, Direct Water View |
| WaterFrontType | Waterfront |
Building
| BathroomTotal | 1 |
| BedroomsAboveGround | 3 |
| BedroomsTotal | 3 |
| Appliances | Water Heater, Furniture, Stove, Refrigerator |
| ArchitecturalStyle | Bungalow |
| BasementType | Crawl Space |
| ConstructionStyleAttachment | Detached |
| ConstructionStyleOther | Seasonal |
| ExteriorFinish | Wood |
| FoundationType | Wood/piers |
| HeatingFuel | Electric |
| HeatingType | Other |
| StoriesTotal | 1 |
| SizeInterior | 700 - 1100 Sqft |
| Type | House |
| UtilityWater | Lake/river Water Intake |
Parking
| No Garage |
Land
| AccessType | Year-round Access |
| Acreage | No |
| LandscapeFeatures | Landscaped |
| Sewer | Septic System |
| SizeDepth | 200 Ft |
| SizeFrontage | 66 Ft |
| SizeIrregular | 66 X 200 Ft |
| SizeTotalText | 66 X 200 Ft |
| SurfaceWater | Lake/pond |
| ZoningDescription | Seasonal Recreational |
Rooms
| Level | Type | Length | Width | Dimensions |
|---|---|---|---|---|
| Main Level | Living Room | 4.78 m | 5.97 m | 4.78 m x 5.97 m |
| Main Level | Kitchen | 3.66 m | 2.34 m | 3.66 m x 2.34 m |
| Main Level | Bedroom | 3.15 m | 3.43 m | 3.15 m x 3.43 m |
| Main Level | Bedroom 2 | 2.24 m | 3.56 m | 2.24 m x 3.56 m |
| Main Level | Bedroom 3 | 2.24 m | 2.13 m | 2.24 m x 2.13 m |
Utilities
| Cable | Available |
| Electricity | Installed |
Interested?
Contact us for more information
Gail R. Schuett
Salesperson
Wilfred Mcintee & Co Limited
181 High St
Southampton, Ontario N0H 2L0
181 High St
Southampton, Ontario N0H 2L0

