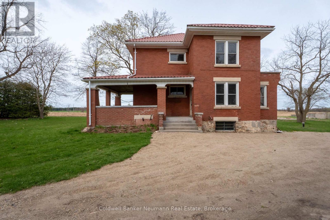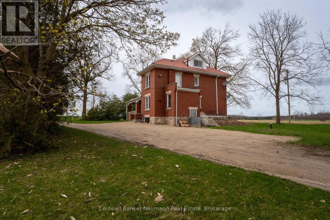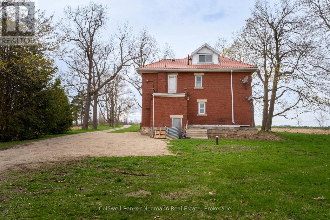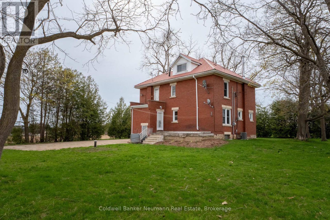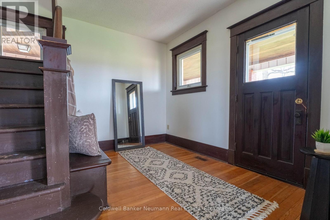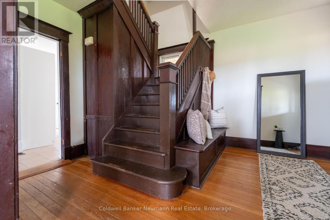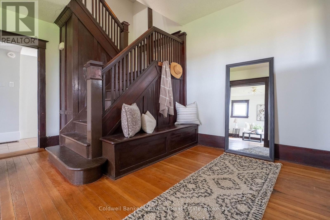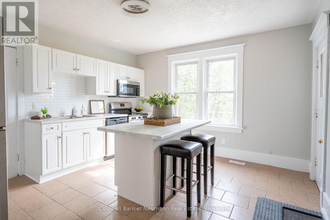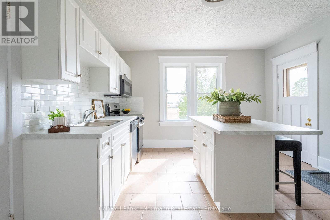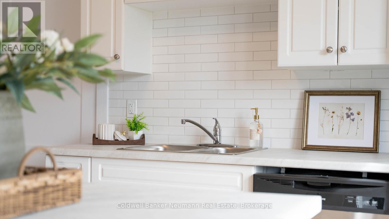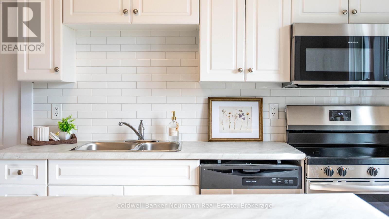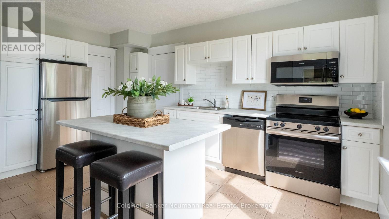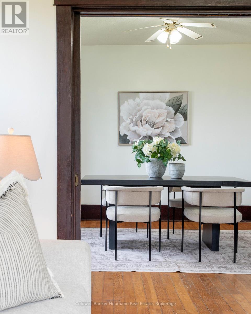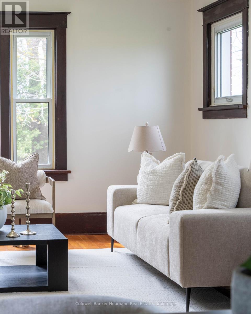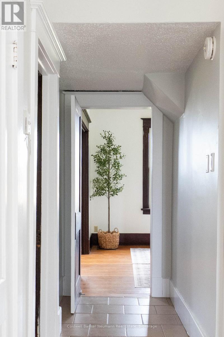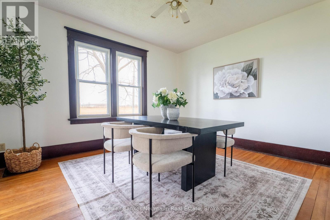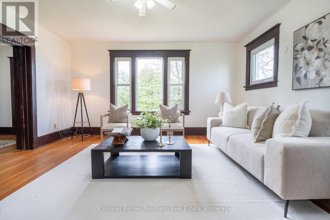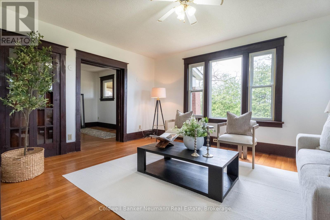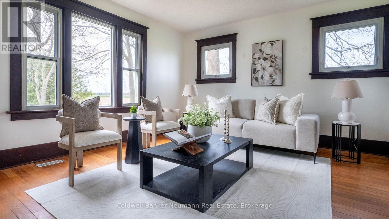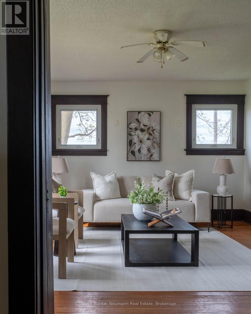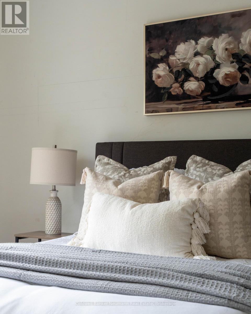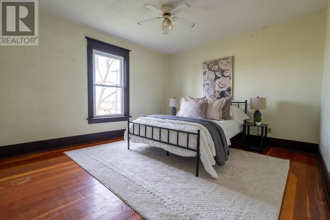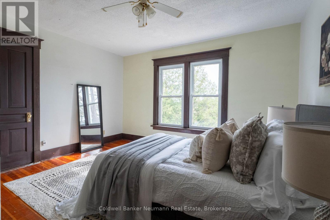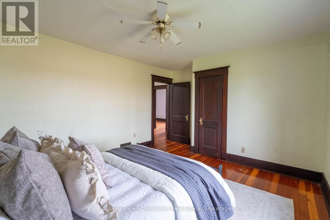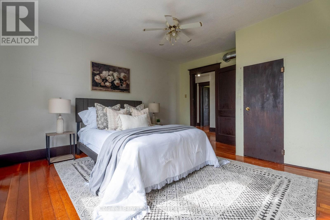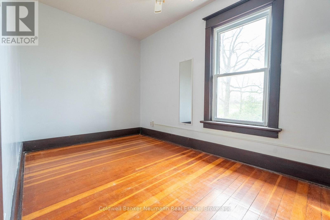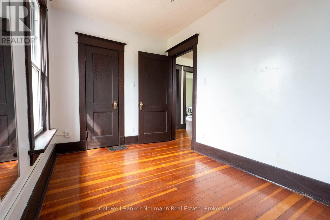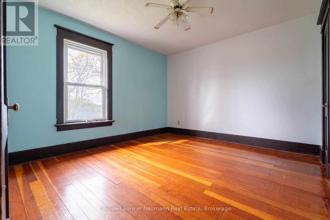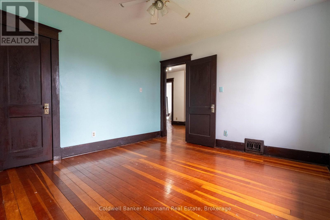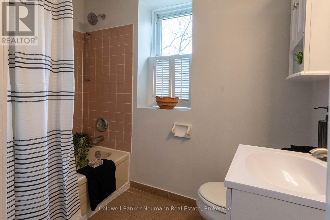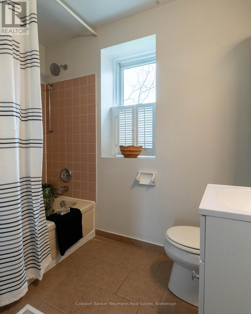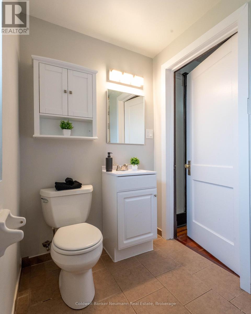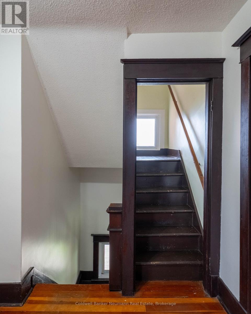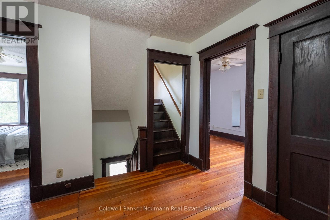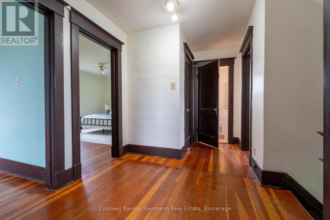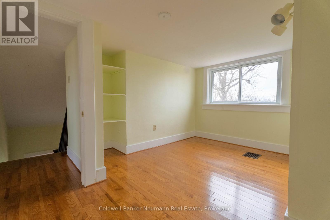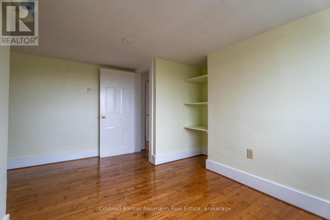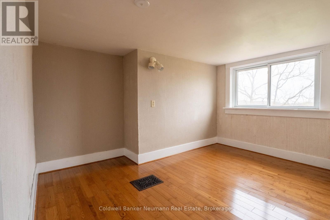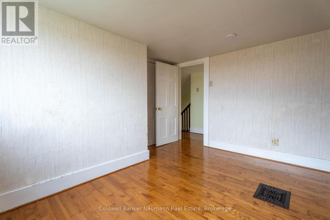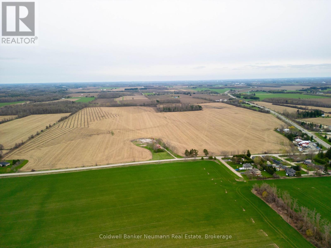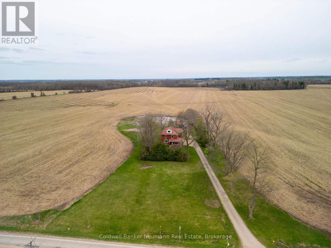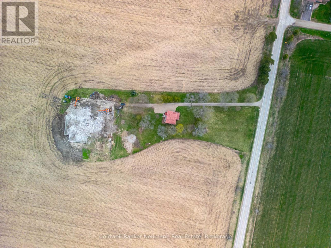7735 Sixth Line Centre Wellington, Ontario N0B 1S0
5 Bedroom 2 Bathroom 1500 - 2000 sqft
Central Air Conditioning
$1,049,900
Nestled just off Highway 6 along Sixth Line, this lovely 5-bedroom, 2-bath farmhouse offers the perfect blend of rural charm and modern comfort. Set on a spacious 1 + acre lot surrounded by open farmland and mature trees, the home features a classic country exterior with a welcoming front porch and panoramic views of the rolling countryside.Inside, you'll find a bright, main floor with original hardwood floors, large windows, and a spacious, newly renovated eat-in kitchen ideal for family gatherings. The two bathrooms and the five generously sized bedrooms provide ample space for a growing family, guests, or home office needs.This property offers ample parking, privacy and serenity while being only a short drive to Elora, Fergus and Guelph. With easy access to Highway 6, commuting to Kitchener-Waterloo is a breeze.Whether you're dreaming of a hobby farm, a quiet rural retreat, or a family home with room to grow, this farmhouse is a rare gem in a sought-after location. (id:53193)
Property Details
| MLS® Number | X12137970 |
| Property Type | Agriculture |
| Community Name | Rural Centre Wellington East |
| FarmType | Farm |
| Features | Lane, Carpet Free |
| ParkingSpaceTotal | 6 |
Building
| BathroomTotal | 2 |
| BedroomsAboveGround | 5 |
| BedroomsTotal | 5 |
| Appliances | Dishwasher, Stove, Refrigerator |
| BasementDevelopment | Unfinished |
| BasementType | N/a (unfinished) |
| CoolingType | Central Air Conditioning |
| ExteriorFinish | Brick |
| StoriesTotal | 2 |
| SizeInterior | 1500 - 2000 Sqft |
Parking
| No Garage |
Land
| Acreage | No |
| Sewer | Septic System |
| SizeDepth | 404 Ft |
| SizeFrontage | 154 Ft |
| SizeIrregular | 154 X 404 Ft |
| SizeTotalText | 154 X 404 Ft|1/2 - 1.99 Acres |
Rooms
| Level | Type | Length | Width | Dimensions |
|---|---|---|---|---|
| Second Level | Bedroom | 3.53 m | 3.81 m | 3.53 m x 3.81 m |
| Second Level | Bedroom 2 | 3.96 m | 4.34 m | 3.96 m x 4.34 m |
| Second Level | Bedroom 3 | 2.36 m | 3.71 m | 2.36 m x 3.71 m |
| Second Level | Primary Bedroom | 4.75 m | 3.76 m | 4.75 m x 3.76 m |
| Third Level | Bedroom 5 | 3.89 m | 3.51 m | 3.89 m x 3.51 m |
| Third Level | Den | 3.43 m | 3.48 m | 3.43 m x 3.48 m |
| Basement | Utility Room | 7.92 m | 5.66 m | 7.92 m x 5.66 m |
| Main Level | Dining Room | 3.96 m | 3.76 m | 3.96 m x 3.76 m |
| Main Level | Foyer | 4.34 m | 3.38 m | 4.34 m x 3.38 m |
| Main Level | Kitchen | 3.94 m | 4.72 m | 3.94 m x 4.72 m |
| Main Level | Living Room | 4.22 m | 4.9 m | 4.22 m x 4.9 m |
Utilities
| Cable | Available |
| Electricity | Installed |
Interested?
Contact us for more information
Nick Fitzgibbon
Salesperson
Coldwell Banker Neumann Real Estate
824 Gordon Street
Guelph, Ontario N1G 1Y7
824 Gordon Street
Guelph, Ontario N1G 1Y7



