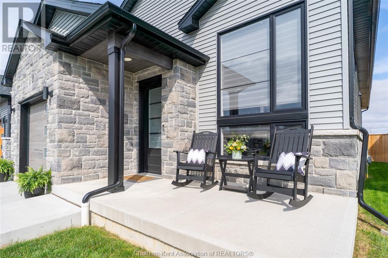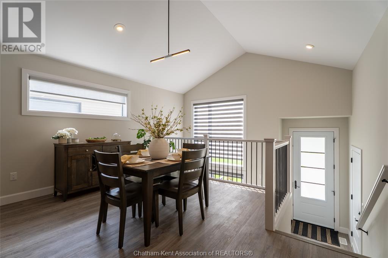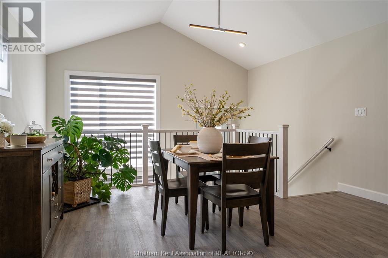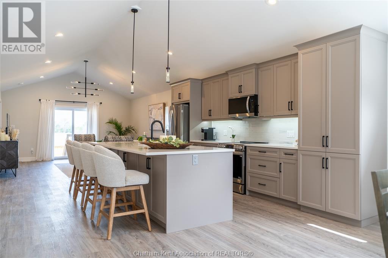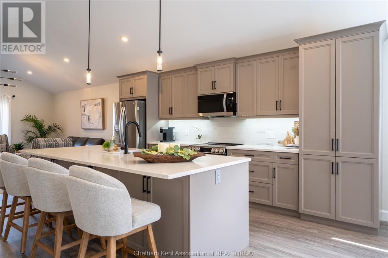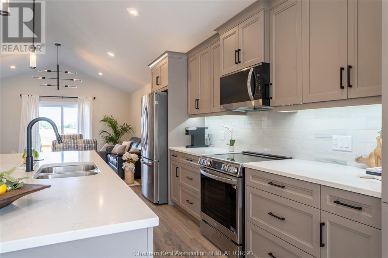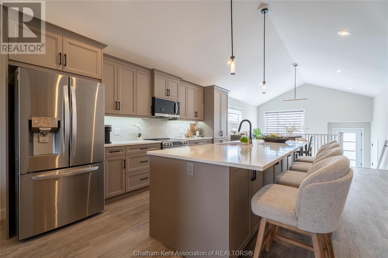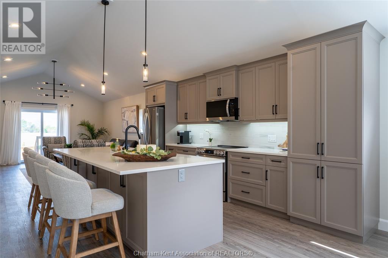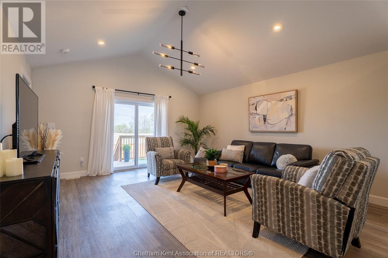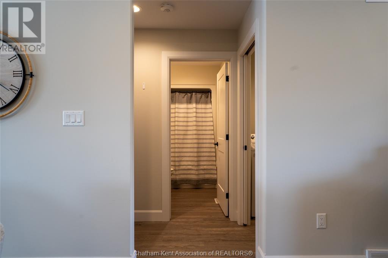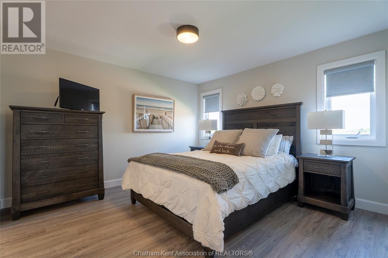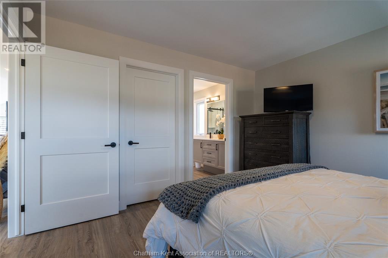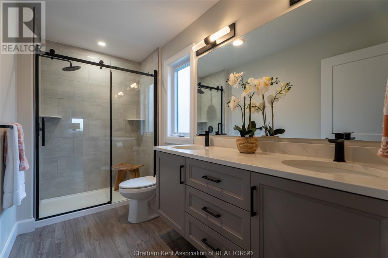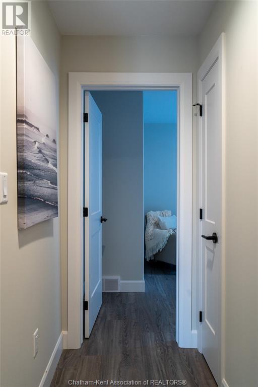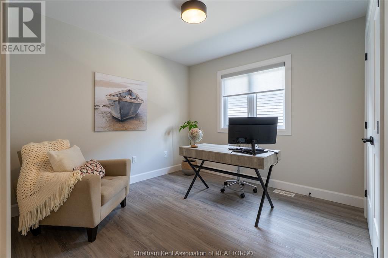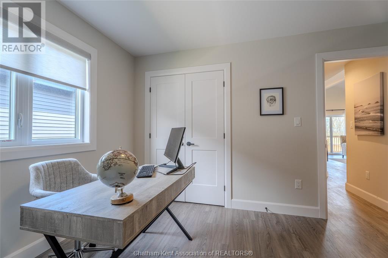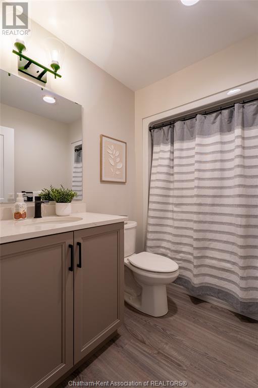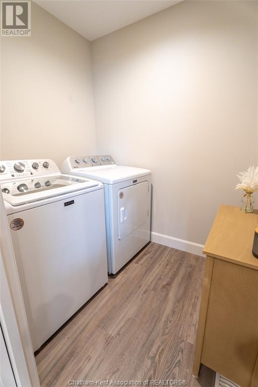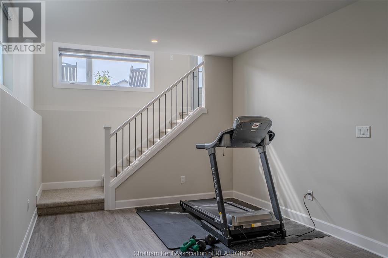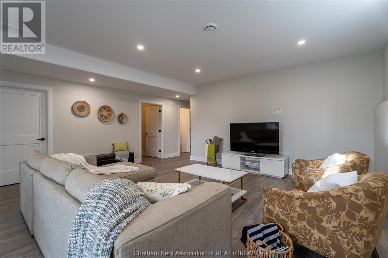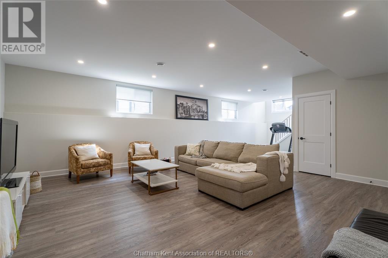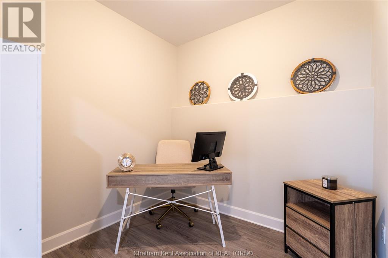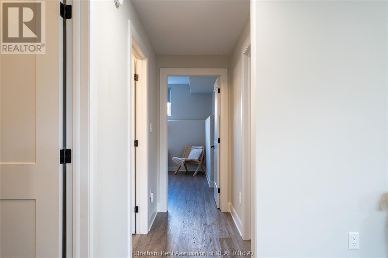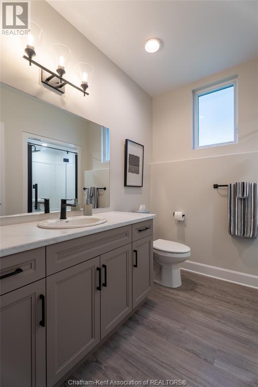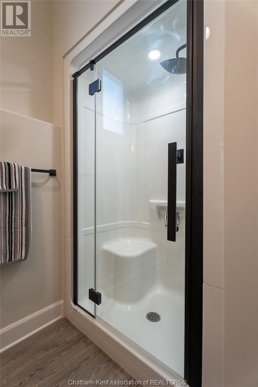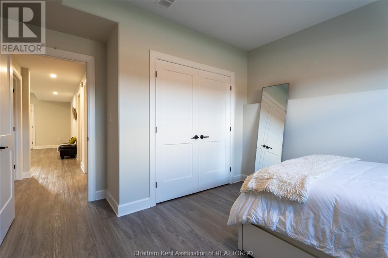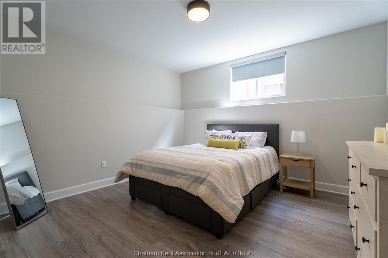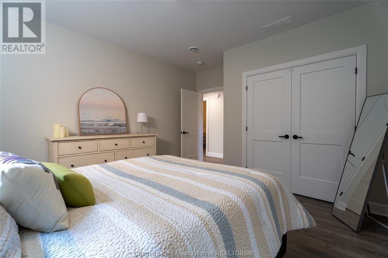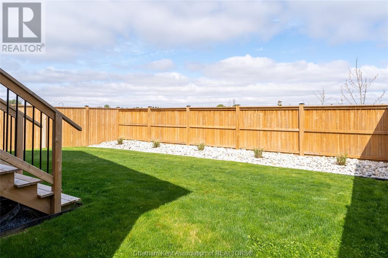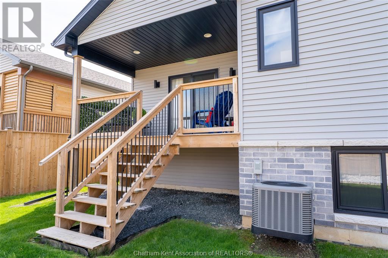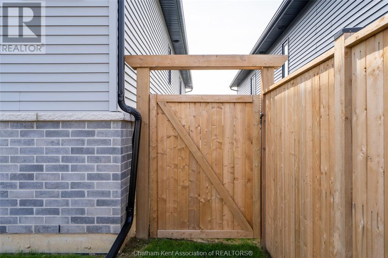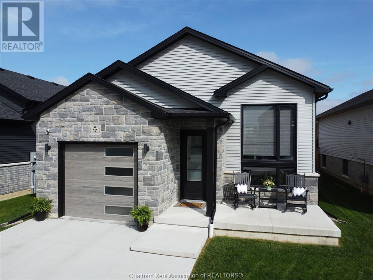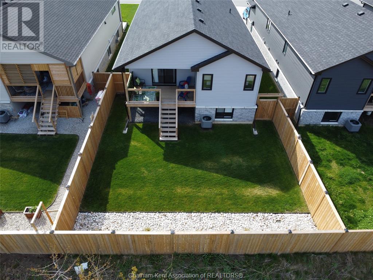17 Baffin Way Chatham, Ontario N7L 0C4
4 Bedroom 3 Bathroom
Raised Ranch Central Air Conditioning Forced Air, Furnace Landscaped
$629,000
Better than new! Built in 2023, this modern Home offers impeccable style, function, and comfort—all without the wait of new construction. The stunning curb appeal draws you in, while the spacious and open-concept interior impresses at every turn. Vaulted ceilings, luxury vinyl flooring, and custom lighting highlight the main floor, anchored by a gorgeous chef’s kitchen with quartz counters, stainless steel appliances, soft-close cabinetry, and a statement island perfect for entertaining.The primary suite offers a walk-in closet and a spa-like ensuite featuring a tile and glass shower with matte black fixtures. The lower level is fully finished with a large family room, two additional bedrooms, and a full bath—ideal for family, guests, or a home office setup.Enjoy outdoor living with a covered back deck overlooking a fully fenced and professionally landscaped yard. Located in a desirable newer subdivision, this turnkey home is thoughtfully upgraded and move-in ready. A true showstopper (id:53193)
Property Details
| MLS® Number | 25011564 |
| Property Type | Single Family |
| Features | Double Width Or More Driveway, Concrete Driveway |
Building
| BathroomTotal | 3 |
| BedroomsAboveGround | 2 |
| BedroomsBelowGround | 2 |
| BedroomsTotal | 4 |
| ArchitecturalStyle | Raised Ranch |
| ConstructedDate | 2023 |
| ConstructionStyleAttachment | Detached |
| CoolingType | Central Air Conditioning |
| ExteriorFinish | Aluminum/vinyl |
| FlooringType | Carpeted, Cushion/lino/vinyl |
| FoundationType | Concrete |
| HeatingFuel | Natural Gas |
| HeatingType | Forced Air, Furnace |
| Type | House |
Parking
| Detached Garage |
Land
| Acreage | No |
| FenceType | Fence |
| LandscapeFeatures | Landscaped |
| SizeIrregular | 40x125 Ft |
| SizeTotalText | 40x125 Ft|under 1/4 Acre |
| ZoningDescription | Rl8 |
Rooms
| Level | Type | Length | Width | Dimensions |
|---|---|---|---|---|
| Lower Level | 3pc Bathroom | 8 ft ,2 in | 8 ft ,3 in | 8 ft ,2 in x 8 ft ,3 in |
| Lower Level | Storage | 8 ft ,3 in | 8 ft ,3 in | 8 ft ,3 in x 8 ft ,3 in |
| Lower Level | Utility Room | 10 ft ,5 in | 8 ft ,3 in | 10 ft ,5 in x 8 ft ,3 in |
| Lower Level | Bedroom | 11 ft ,8 in | 12 ft ,4 in | 11 ft ,8 in x 12 ft ,4 in |
| Lower Level | Bedroom | 12 ft ,7 in | 12 ft ,9 in | 12 ft ,7 in x 12 ft ,9 in |
| Lower Level | Recreation Room | 32 ft | 19 ft ,3 in | 32 ft x 19 ft ,3 in |
| Main Level | Bedroom | 10 ft | 10 ft | 10 ft x 10 ft |
| Main Level | 3pc Bathroom | 5 ft ,6 in | 8 ft ,6 in | 5 ft ,6 in x 8 ft ,6 in |
| Main Level | Laundry Room | 5 ft ,6 in | 6 ft ,6 in | 5 ft ,6 in x 6 ft ,6 in |
| Main Level | 4pc Ensuite Bath | 11 ft ,3 in | 5 ft ,6 in | 11 ft ,3 in x 5 ft ,6 in |
| Main Level | Primary Bedroom | 12 ft ,6 in | 12 ft ,4 in | 12 ft ,6 in x 12 ft ,4 in |
| Main Level | Living Room | 16 ft ,9 in | 15 ft ,2 in | 16 ft ,9 in x 15 ft ,2 in |
| Main Level | Dining Room | 11 ft ,8 in | 12 ft ,2 in | 11 ft ,8 in x 12 ft ,2 in |
| Main Level | Kitchen | 16 ft | 15 ft ,2 in | 16 ft x 15 ft ,2 in |
https://www.realtor.ca/real-estate/28289345/17-baffin-way-chatham
Interested?
Contact us for more information
Patrick Pinsonneault
Broker
Royal LePage Peifer Realty Brokerage
425 Mcnaughton Ave W.
Chatham, Ontario N7L 4K4
425 Mcnaughton Ave W.
Chatham, Ontario N7L 4K4
Darren Hart
Sales Person
Royal LePage Peifer Realty Brokerage
425 Mcnaughton Ave W.
Chatham, Ontario N7L 4K4
425 Mcnaughton Ave W.
Chatham, Ontario N7L 4K4
Carson Warrener
Sales Person
Royal LePage Peifer Realty Brokerage
425 Mcnaughton Ave W.
Chatham, Ontario N7L 4K4
425 Mcnaughton Ave W.
Chatham, Ontario N7L 4K4
Marco Acampora
Sales Person
Royal LePage Peifer Realty Brokerage
425 Mcnaughton Ave W.
Chatham, Ontario N7L 4K4
425 Mcnaughton Ave W.
Chatham, Ontario N7L 4K4


