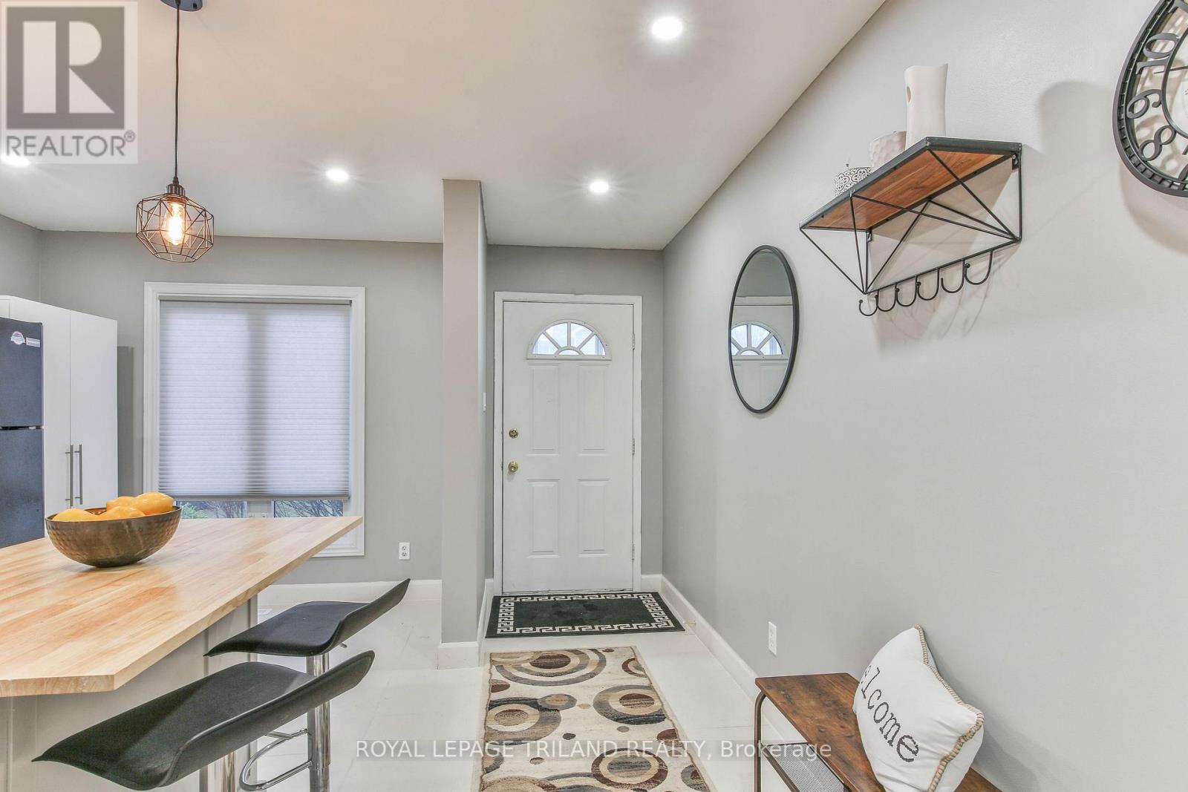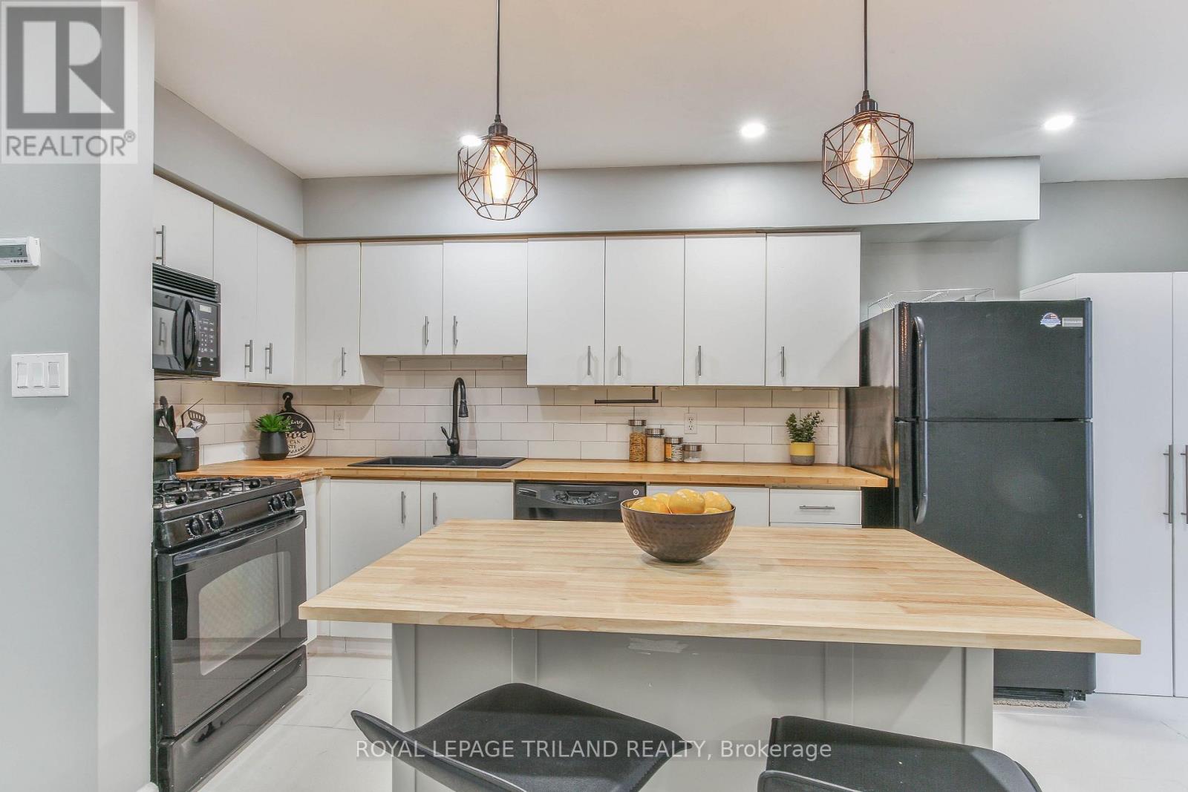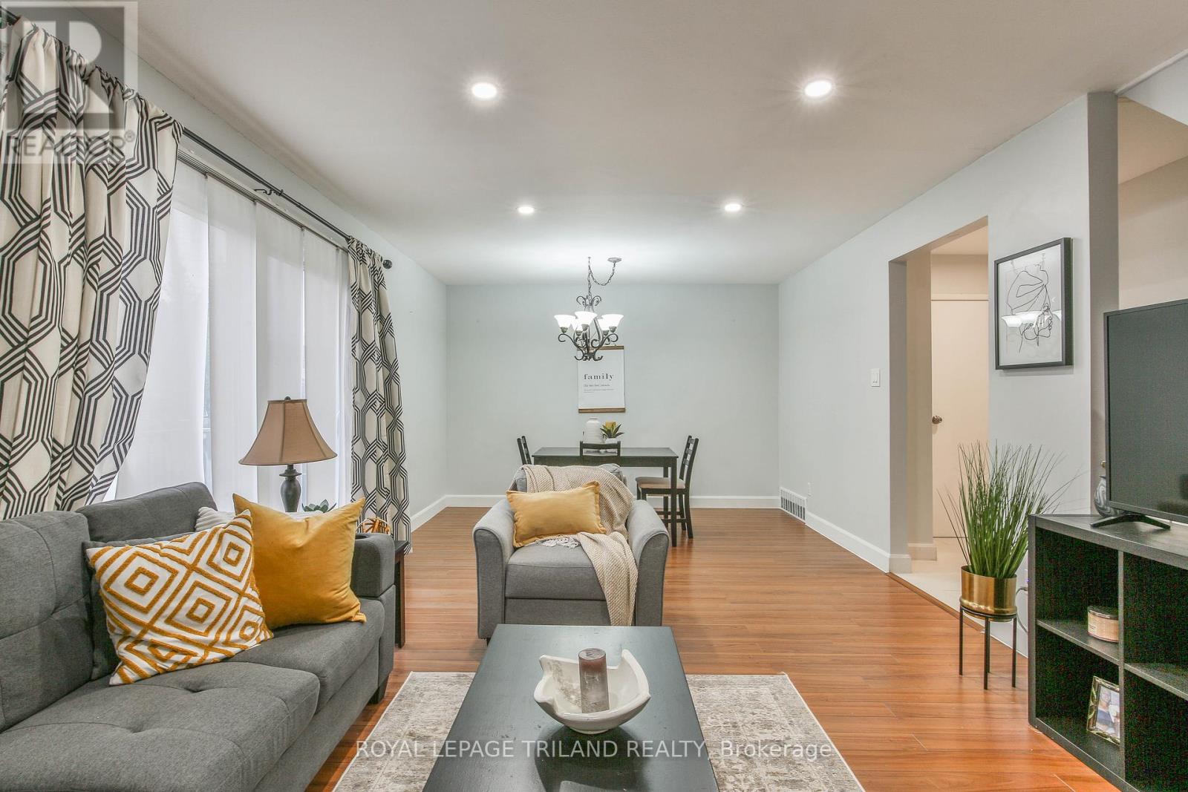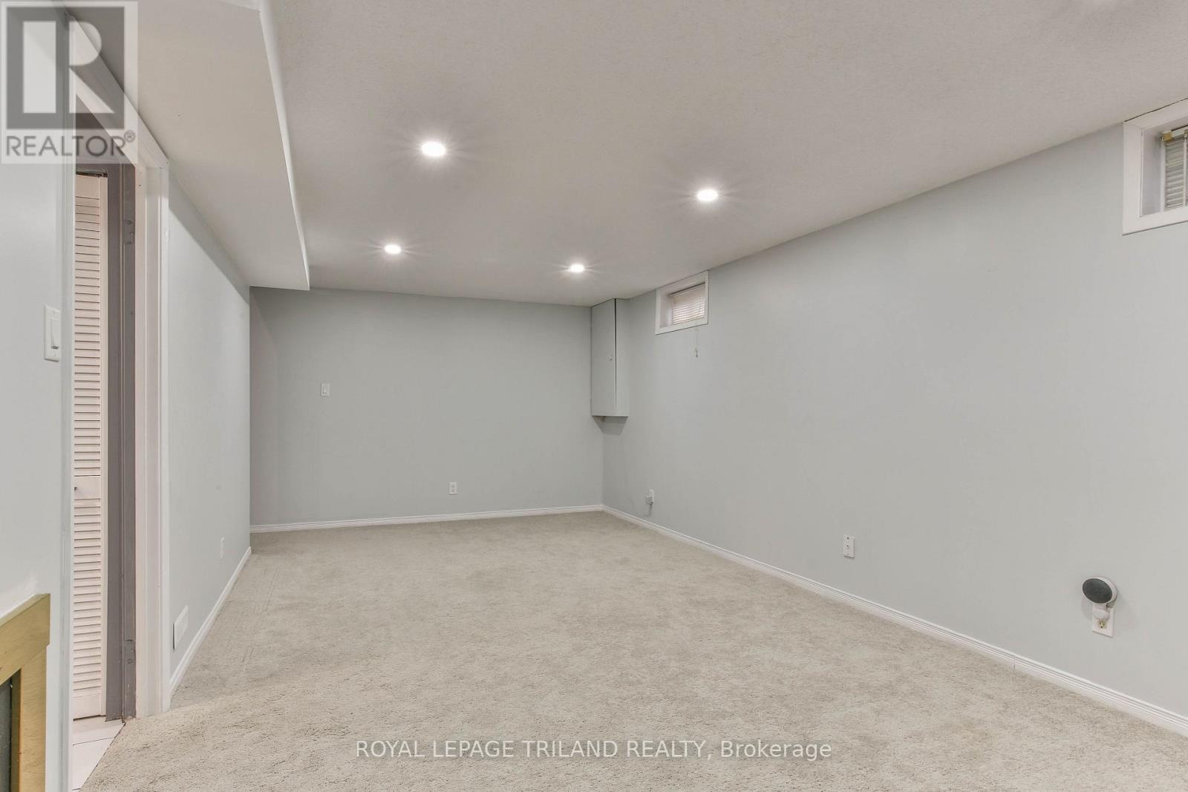91 - 120 Centre Street London South, Ontario N6J 4X4
3 Bedroom 3 Bathroom 1200 - 1399 sqft
Central Air Conditioning Forced Air
$2,500 Monthly
FOR LEASE Superb 3 bedroom end unit townhouse with single car garage and enclosed patio. Main floor features laminate flooring and new ceramic flooring. An updated kitchen offers ample cupboard space including a beautiful island, and a 2 piece bath. Bringing groceries in has never been easier with the inside entry to the garage. A dining room and a living room with patio doors leading to your enclosed patio area rounds out the main floor. On the second floor; enjoy a super-sized master bedroom with walk in closet, second bedroom also featuring a walk-in closet, 3rd bedroom and a 4 piece bath. A fully finished basement with family room and gas fireplace, 3 piece bathroom and an oversized remodeled and very functional laundry room completes the home. This is an easy to live in home that you can be proud to call yours. (id:53193)
Property Details
| MLS® Number | X12137720 |
| Property Type | Single Family |
| Community Name | South E |
| CommunityFeatures | Pets Not Allowed |
| Features | Balcony |
| ParkingSpaceTotal | 1 |
Building
| BathroomTotal | 3 |
| BedroomsAboveGround | 3 |
| BedroomsTotal | 3 |
| Appliances | Water Heater, Dishwasher, Dryer, Freezer, Garage Door Opener, Stove, Washer, Refrigerator |
| BasementDevelopment | Finished |
| BasementType | N/a (finished) |
| CoolingType | Central Air Conditioning |
| ExteriorFinish | Aluminum Siding |
| HalfBathTotal | 1 |
| HeatingFuel | Natural Gas |
| HeatingType | Forced Air |
| StoriesTotal | 2 |
| SizeInterior | 1200 - 1399 Sqft |
| Type | Row / Townhouse |
Parking
| Attached Garage | |
| Garage |
Land
| Acreage | No |
Rooms
| Level | Type | Length | Width | Dimensions |
|---|---|---|---|---|
| Second Level | Primary Bedroom | 3.99 m | 4.52 m | 3.99 m x 4.52 m |
| Second Level | Bedroom | 3.28 m | 3.63 m | 3.28 m x 3.63 m |
| Second Level | Bedroom | 2.97 m | 3.61 m | 2.97 m x 3.61 m |
| Basement | Recreational, Games Room | 6.91 m | 4.5 m | 6.91 m x 4.5 m |
| Basement | Utility Room | 2.34 m | 1.8 m | 2.34 m x 1.8 m |
| Main Level | Kitchen | 4.01 m | 5 m | 4.01 m x 5 m |
| Main Level | Dining Room | 2.06 m | 3.63 m | 2.06 m x 3.63 m |
| Main Level | Living Room | 5.13 m | 3.66 m | 5.13 m x 3.66 m |
https://www.realtor.ca/real-estate/28289139/91-120-centre-street-london-south-south-e-south-e
Interested?
Contact us for more information
Tara Fujimura
Salesperson
Royal LePage Triland Realty
Holly Tornabuono
Salesperson
Royal LePage Triland Realty
Lindsay Reid
Broker
Royal LePage Triland Realty
Devin Nadeau
Broker
Royal LePage Triland Realty

































