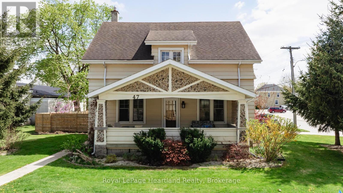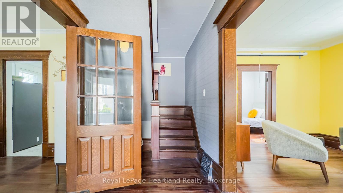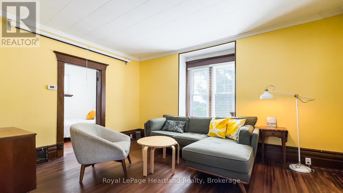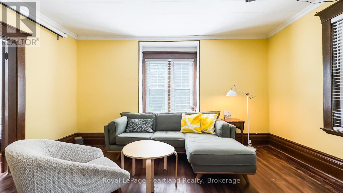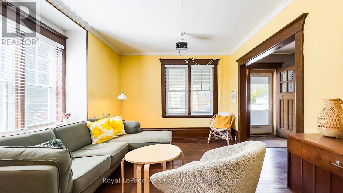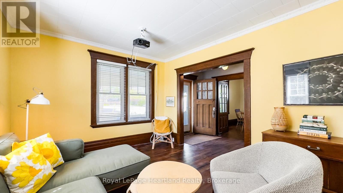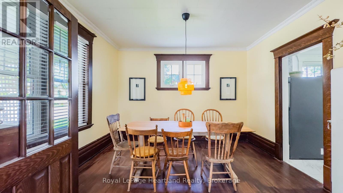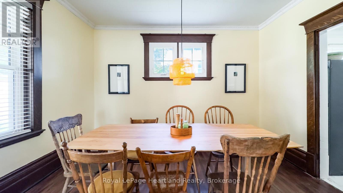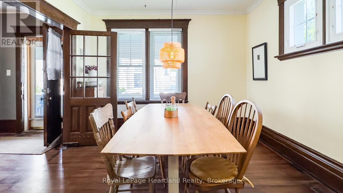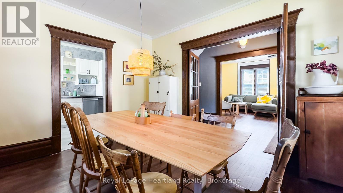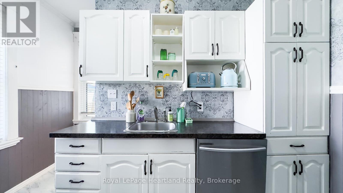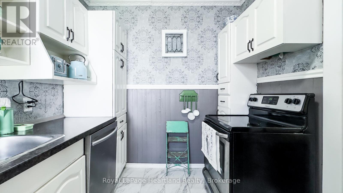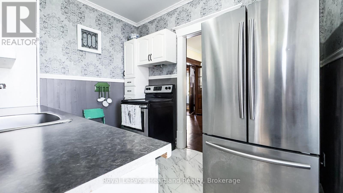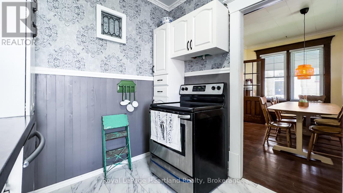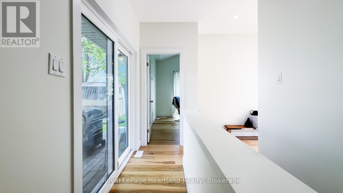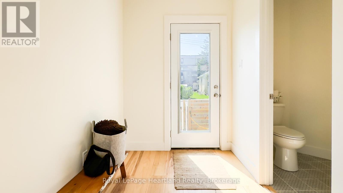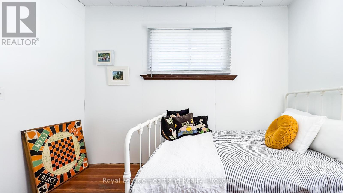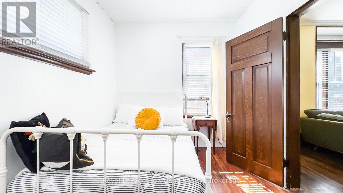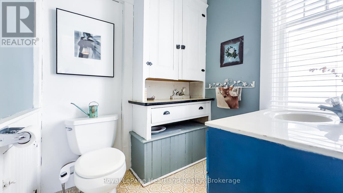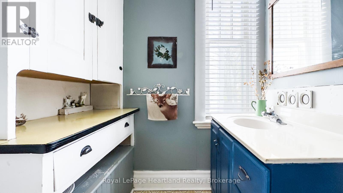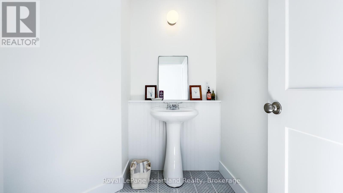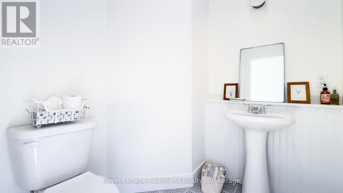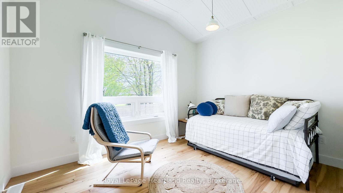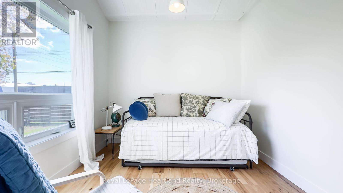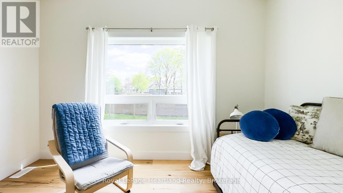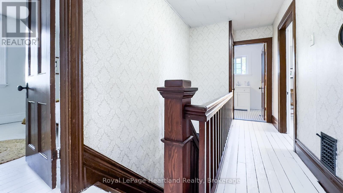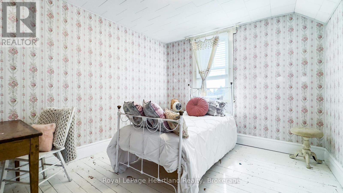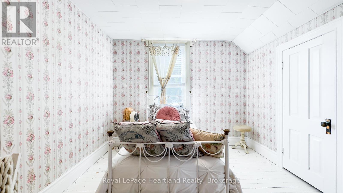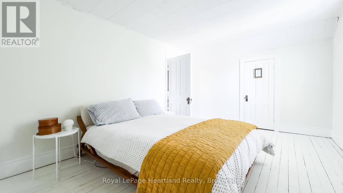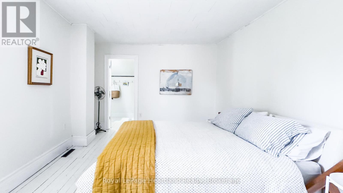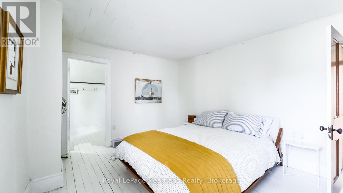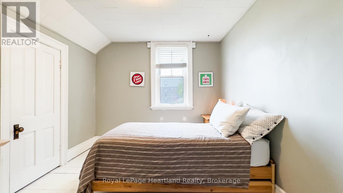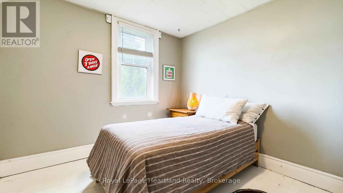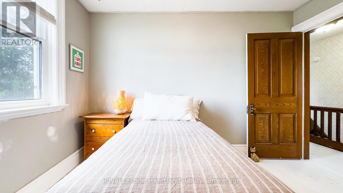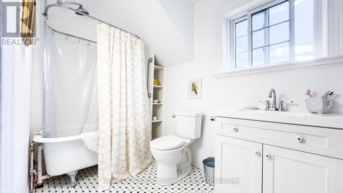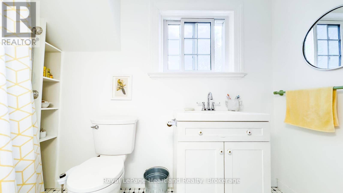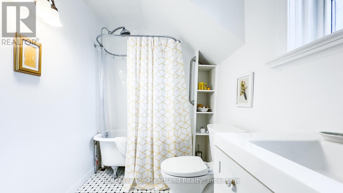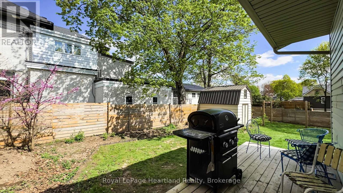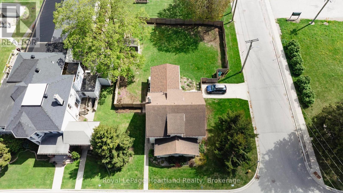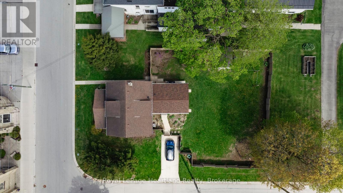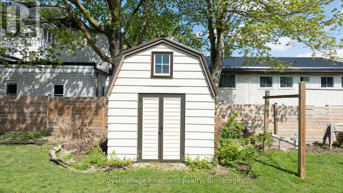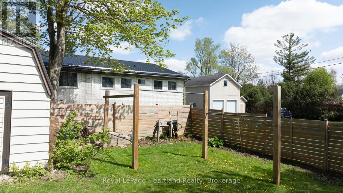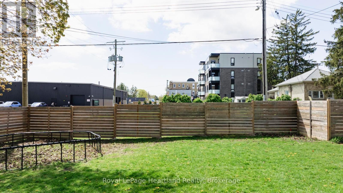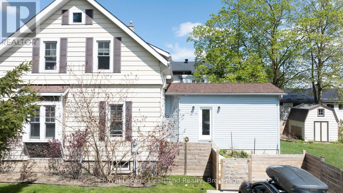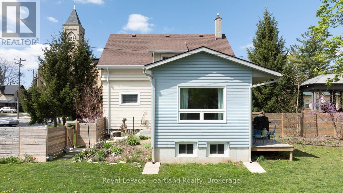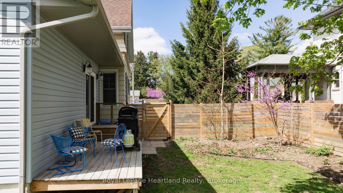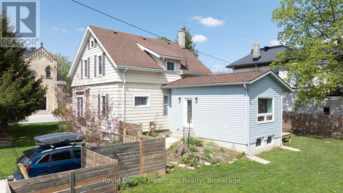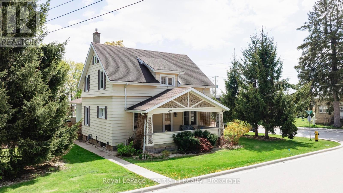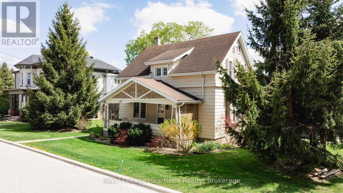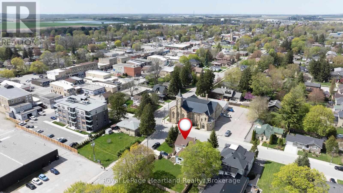47 James Street South Huron, Ontario N0M 1S1
5 Bedroom 3 Bathroom 1500 - 2000 sqft
Central Air Conditioning Forced Air
$529,900
Step into the charm of yesteryear with modern convenience at 47 James Street in Exeter! This delightful detached single-family home boasts 4 bedrooms and 3 bathrooms, offering a wonderful blend of early 1900s character and recent updates. Enjoy the spacious, fully fenced backyard with perennial gardens perfect for family fun and outdoor gatherings. A thoughtful rear addition, completed in recent years, provides a convenient rear entry, a bathroom, and a versatile room ideal as a 5th bedroom or home office. The lower level of this addition also presents exciting potential for further finishing. Located just a short stroll from Exeter's downtown and schools, 47 James Street is an excellent opportunity for first-time homebuyers or growing families seeking a home with character and space. (id:53193)
Property Details
| MLS® Number | X12137514 |
| Property Type | Single Family |
| Community Name | Exeter |
| Features | Carpet Free |
| ParkingSpaceTotal | 2 |
| Structure | Porch |
Building
| BathroomTotal | 3 |
| BedroomsAboveGround | 5 |
| BedroomsTotal | 5 |
| Appliances | Dishwasher, Dryer, Stove, Washer, Refrigerator |
| BasementDevelopment | Partially Finished |
| BasementType | Full (partially Finished) |
| ConstructionStyleAttachment | Detached |
| CoolingType | Central Air Conditioning |
| ExteriorFinish | Vinyl Siding, Aluminum Siding |
| FoundationType | Poured Concrete, Concrete |
| HalfBathTotal | 1 |
| HeatingFuel | Natural Gas |
| HeatingType | Forced Air |
| StoriesTotal | 2 |
| SizeInterior | 1500 - 2000 Sqft |
| Type | House |
| UtilityWater | Municipal Water |
Parking
| No Garage |
Land
| Acreage | No |
| Sewer | Sanitary Sewer |
| SizeDepth | 133 Ft |
| SizeFrontage | 81 Ft |
| SizeIrregular | 81 X 133 Ft |
| SizeTotalText | 81 X 133 Ft |
| ZoningDescription | R1 |
Rooms
| Level | Type | Length | Width | Dimensions |
|---|---|---|---|---|
| Second Level | Bedroom 3 | 3.37 m | 2.86 m | 3.37 m x 2.86 m |
| Second Level | Bedroom 4 | 3.34 m | 3 m | 3.34 m x 3 m |
| Second Level | Bathroom | 3 m | 1.71 m | 3 m x 1.71 m |
| Second Level | Primary Bedroom | 4.83 m | 3.37 m | 4.83 m x 3.37 m |
| Basement | Other | 14.29 m | 4.77 m | 14.29 m x 4.77 m |
| Basement | Other | 6.86 m | 4.12 m | 6.86 m x 4.12 m |
| Ground Level | Living Room | 4.63 m | 3.41 m | 4.63 m x 3.41 m |
| Ground Level | Kitchen | 3.45 m | 3.35 m | 3.45 m x 3.35 m |
| Ground Level | Dining Room | 3.72 m | 3.36 m | 3.72 m x 3.36 m |
| Ground Level | Office | 3.88 m | 3.58 m | 3.88 m x 3.58 m |
| Ground Level | Bedroom 2 | 3.38 m | 2.52 m | 3.38 m x 2.52 m |
| Ground Level | Bathroom | 1.81 m | 1.78 m | 1.81 m x 1.78 m |
| Ground Level | Bathroom | 1.87 m | 1.78 m | 1.87 m x 1.78 m |
| Ground Level | Foyer | 3.63 m | 1.78 m | 3.63 m x 1.78 m |
| Ground Level | Mud Room | 2.85 m | 1.77 m | 2.85 m x 1.77 m |
https://www.realtor.ca/real-estate/28288640/47-james-street-south-huron-exeter-exeter
Interested?
Contact us for more information
Rick Lobb
Broker of Record
Royal LePage Heartland Realty
1 Albert St.
Clinton, Ontario N0M 1L0
1 Albert St.
Clinton, Ontario N0M 1L0

