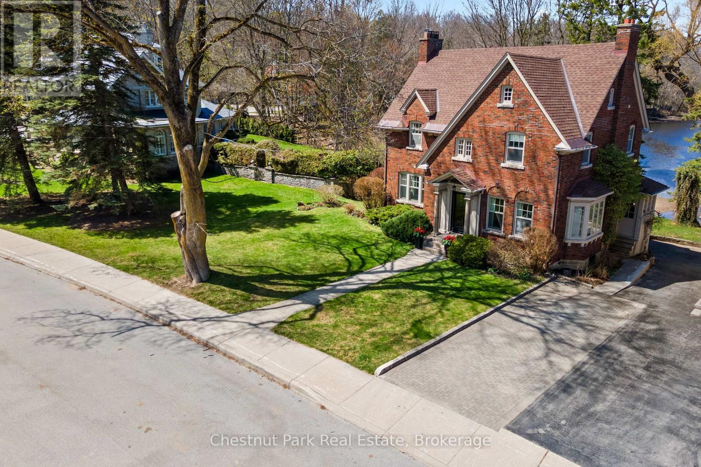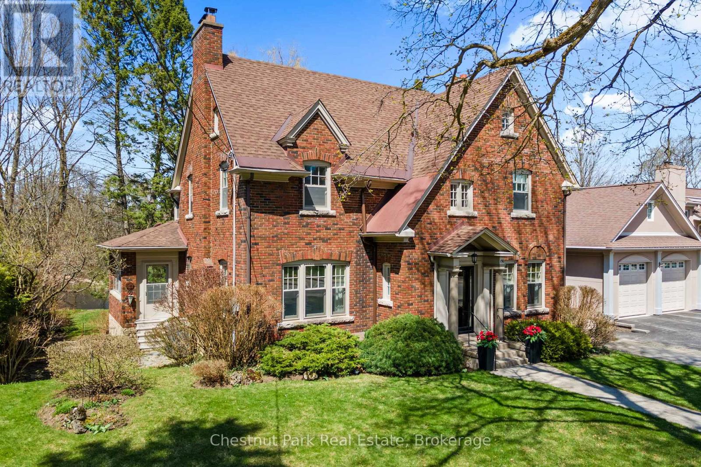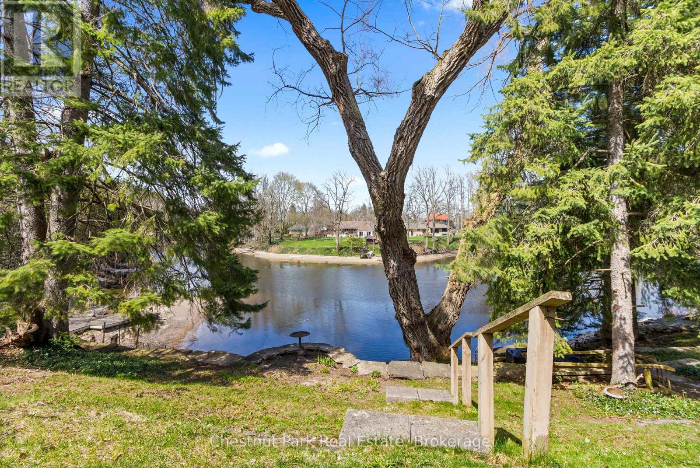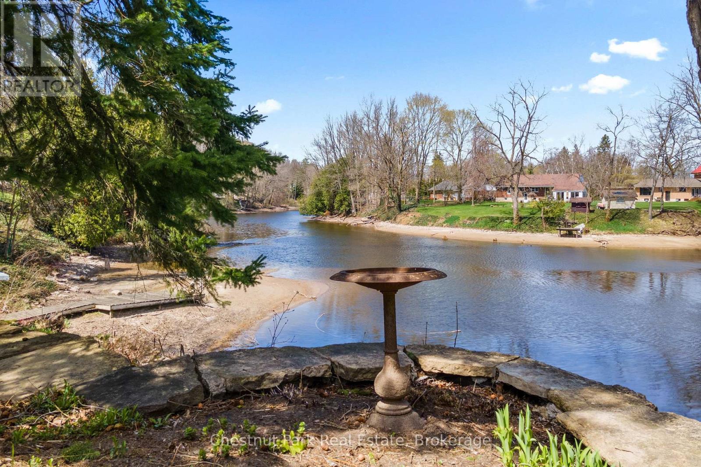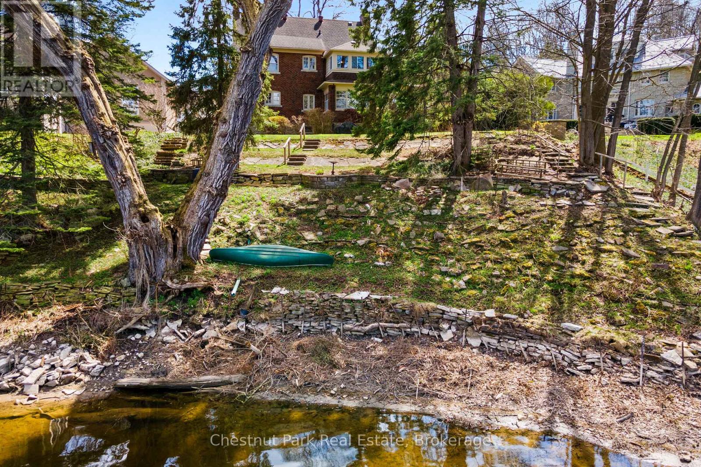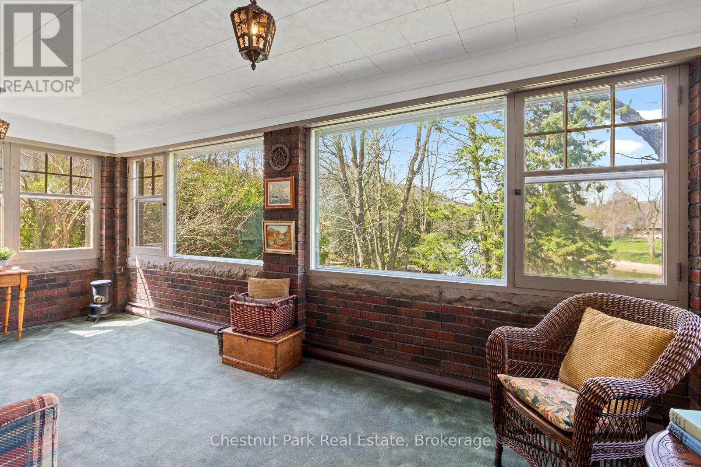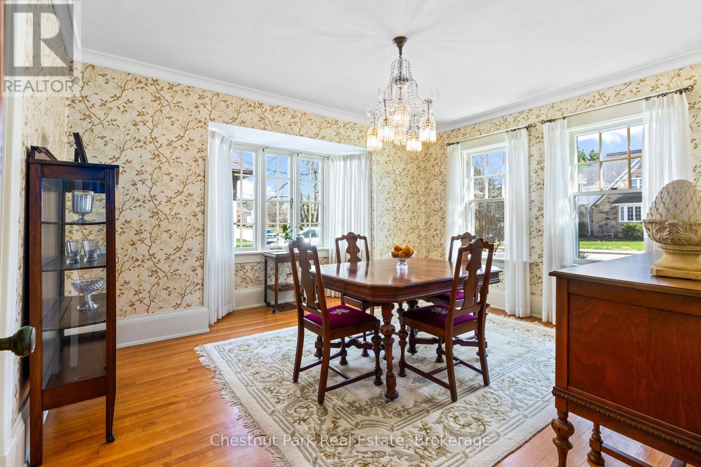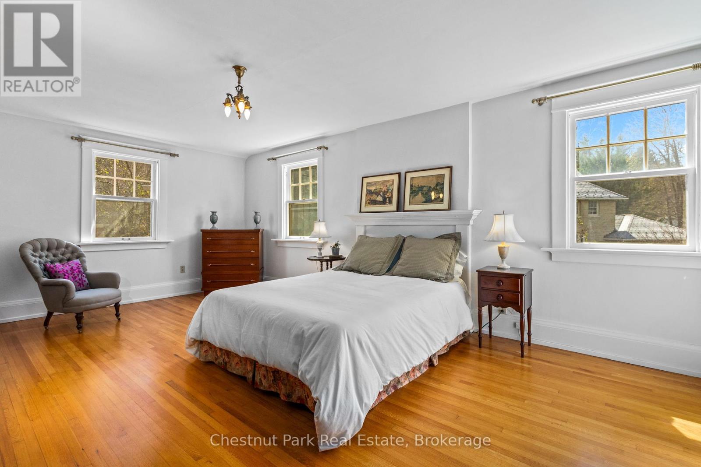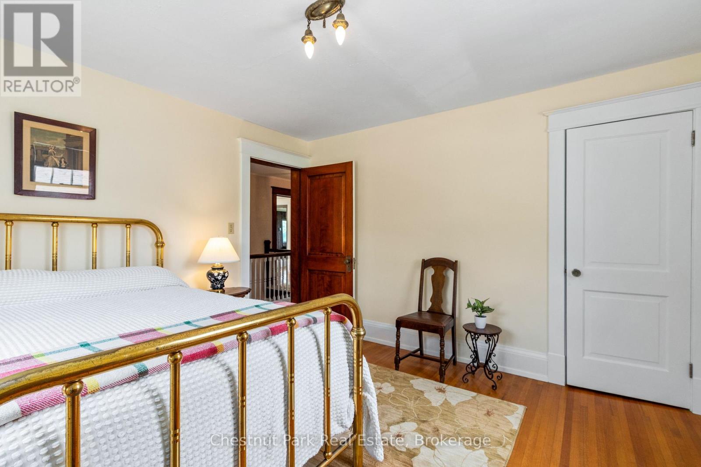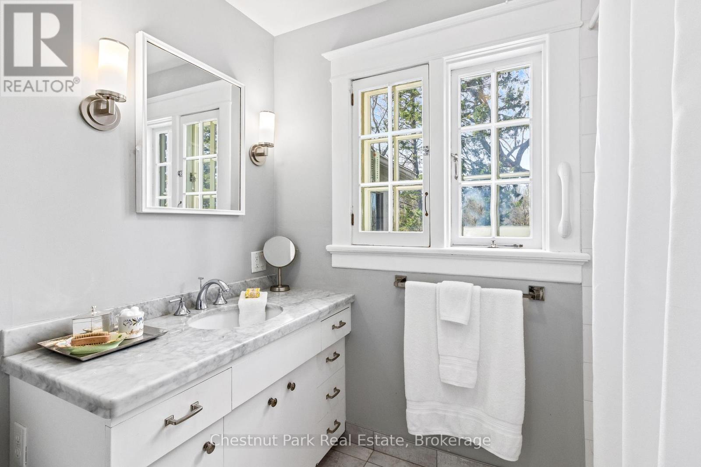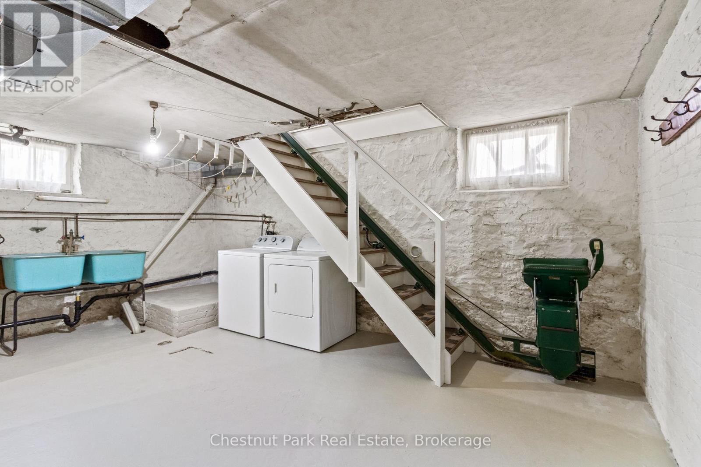190 4th Street W Owen Sound, Ontario N4K 3J9
3 Bedroom 2 Bathroom 2500 - 3000 sqft
Fireplace Central Air Conditioning Forced Air Waterfront Landscaped
$949,000
A Treasure to Behold, this stunning Heritage-style waterfront home is a masterpiece of timeless beauty and grace. Nestled on one of Owen Sound's most sought-after streets, this majestic century residence offers a rare blend of character, charm and potential. Classic curb appeal welcomes you, with a private rear yard that backs onto the tranquil Sydenham River. The landscape here is a year-round showpiece; peaceful, ever-changing, and deeply inspiring. Step inside to discover warm, inviting spaces that speak of history and comfort. The main floor boasts a cozy living room, a formal dining room perfect for family gatherings, a convenient 2-piece bath and a well-appointed kitchen that opens into a charming breakfast nook. One of the home's highlights is the sunroom, bathed in natural light with full windows that showcase stunning views of the river, wildlife and garden in every season. Upstairs, you'll find a thoughtfully laid-out second level with a reading nook, a spacious 4-piece bathroom and a large primary bedroom that includes its own sun-filled office or sitting room ideal for peaceful mornings or inspired work-from-home days. Gleaming hardwood floors run throughout (under most broadloom), enhancing the traditional elegance of the home. Adding even more value is an unfinished loft space, full of potential for future living space, studio or guest quarters. The unique attached potting shed provides ideal enclosed storage for garden tools, toys, or seasonal equipment. This property is not just a house, it's a sanctuary, a storybook setting waiting for its next chapter. Come explore this riverfront GEM and imagine your life unfolding within its historic walls. (id:53193)
Property Details
| MLS® Number | X12136728 |
| Property Type | Single Family |
| Community Name | Owen Sound |
| AmenitiesNearBy | Hospital, Park, Schools |
| CommunityFeatures | Community Centre |
| Easement | None |
| EquipmentType | Water Heater - Gas |
| Features | Irregular Lot Size, Sloping, Sump Pump |
| ParkingSpaceTotal | 2 |
| RentalEquipmentType | Water Heater - Gas |
| ViewType | River View, View Of Water, Direct Water View |
| WaterFrontType | Waterfront |
Building
| BathroomTotal | 2 |
| BedroomsAboveGround | 3 |
| BedroomsTotal | 3 |
| Age | 100+ Years |
| Amenities | Fireplace(s) |
| Appliances | Dishwasher, Dryer, Freezer, Stove, Washer, Window Coverings, Refrigerator |
| BasementDevelopment | Unfinished |
| BasementFeatures | Walk Out |
| BasementType | N/a (unfinished) |
| ConstructionStyleAttachment | Detached |
| CoolingType | Central Air Conditioning |
| ExteriorFinish | Brick |
| FireProtection | Smoke Detectors |
| FireplacePresent | Yes |
| FireplaceTotal | 1 |
| FlooringType | Hardwood, Carpeted, Tile |
| FoundationType | Stone |
| HalfBathTotal | 1 |
| HeatingFuel | Natural Gas |
| HeatingType | Forced Air |
| StoriesTotal | 3 |
| SizeInterior | 2500 - 3000 Sqft |
| Type | House |
| UtilityWater | Municipal Water |
Parking
| No Garage |
Land
| AccessType | Year-round Access |
| Acreage | No |
| LandAmenities | Hospital, Park, Schools |
| LandscapeFeatures | Landscaped |
| Sewer | Sanitary Sewer |
| SizeDepth | 110 Ft |
| SizeFrontage | 67 Ft |
| SizeIrregular | 67 X 110 Ft |
| SizeTotalText | 67 X 110 Ft|under 1/2 Acre |
| SurfaceWater | River/stream |
| ZoningDescription | R2 & Zh |
Rooms
| Level | Type | Length | Width | Dimensions |
|---|---|---|---|---|
| Second Level | Bedroom | 3.58 m | 3.63 m | 3.58 m x 3.63 m |
| Second Level | Sitting Room | 1.27 m | 1.47 m | 1.27 m x 1.47 m |
| Second Level | Bathroom | 2.41 m | 2.03 m | 2.41 m x 2.03 m |
| Second Level | Primary Bedroom | 5.99 m | 3.96 m | 5.99 m x 3.96 m |
| Second Level | Study | 3.4 m | 2.61 m | 3.4 m x 2.61 m |
| Second Level | Bedroom | 3.58 m | 3.65 m | 3.58 m x 3.65 m |
| Third Level | Loft | 10.28 m | 4.03 m | 10.28 m x 4.03 m |
| Basement | Laundry Room | 5.2 m | 3.12 m | 5.2 m x 3.12 m |
| Basement | Workshop | 3.86 m | 2.74 m | 3.86 m x 2.74 m |
| Basement | Other | 4.77 m | 3.53 m | 4.77 m x 3.53 m |
| Main Level | Foyer | 3.65 m | 2.36 m | 3.65 m x 2.36 m |
| Main Level | Living Room | 7.01 m | 3.86 m | 7.01 m x 3.86 m |
| Main Level | Sunroom | 6.12 m | 2.79 m | 6.12 m x 2.79 m |
| Main Level | Kitchen | 4.01 m | 2.54 m | 4.01 m x 2.54 m |
| Main Level | Eating Area | 2.33 m | 2.13 m | 2.33 m x 2.13 m |
| Main Level | Dining Room | 4.36 m | 4.22 m | 4.36 m x 4.22 m |
| Main Level | Bathroom | 1.47 m | 0.96 m | 1.47 m x 0.96 m |
Utilities
| Cable | Available |
| Sewer | Installed |
https://www.realtor.ca/real-estate/28287042/190-4th-street-w-owen-sound-owen-sound
Interested?
Contact us for more information
Lori Schwengers
Broker
Chestnut Park Real Estate
945 3rd Ave East Suite 19a
Owen Sound, Ontario N4K 2K8
945 3rd Ave East Suite 19a
Owen Sound, Ontario N4K 2K8
Ralph Schwengers
Salesperson
Chestnut Park Real Estate
393 First Street, Suite 100
Collingwood, Ontario L9Y 1B3
393 First Street, Suite 100
Collingwood, Ontario L9Y 1B3
Mark Mcdade
Salesperson
Chestnut Park Real Estate
7433 Highway 6
Tobermory, Ontario N0H 2R0
7433 Highway 6
Tobermory, Ontario N0H 2R0

