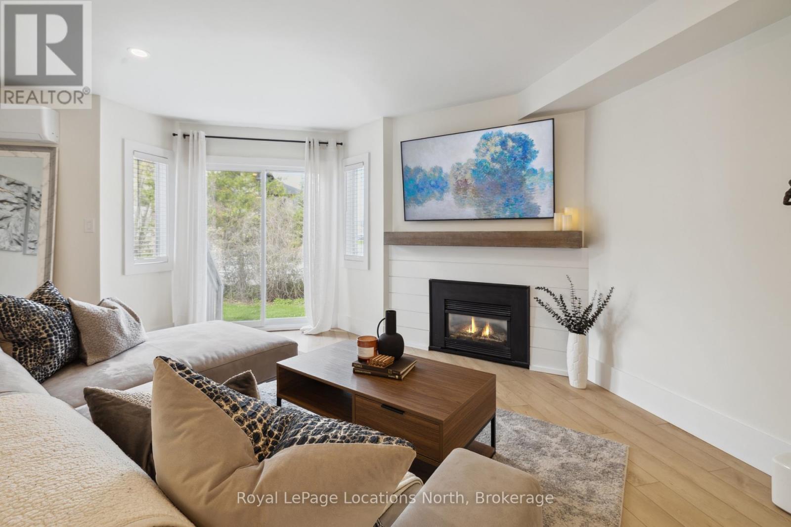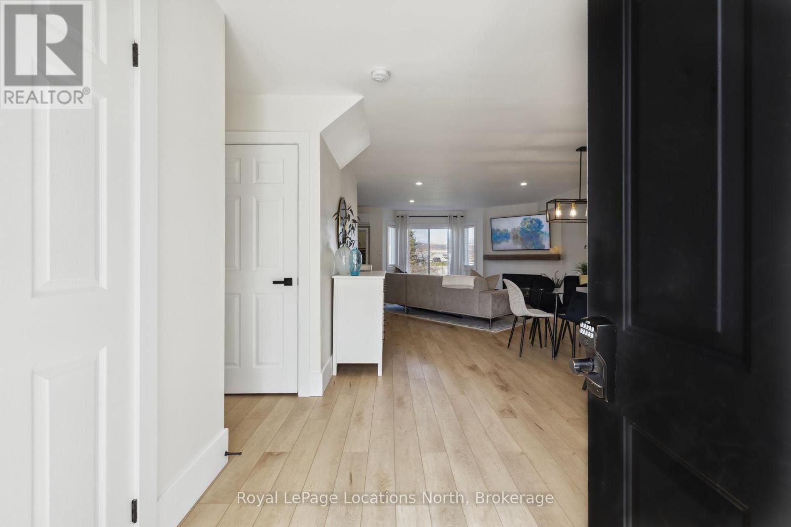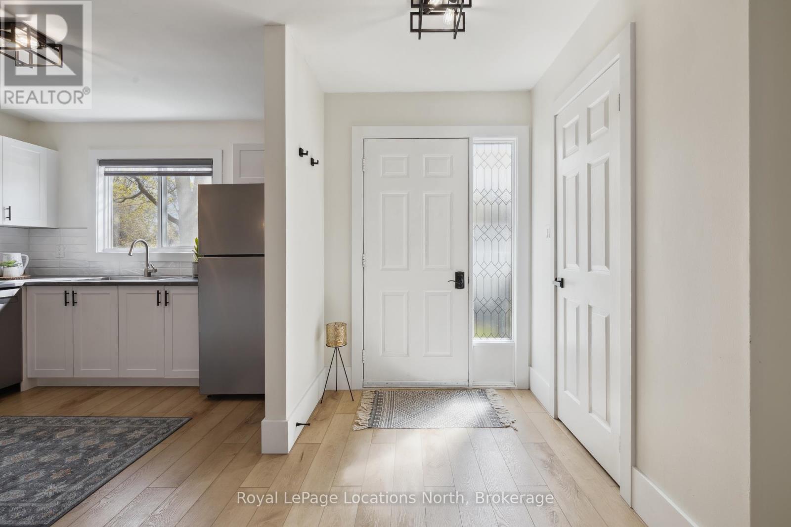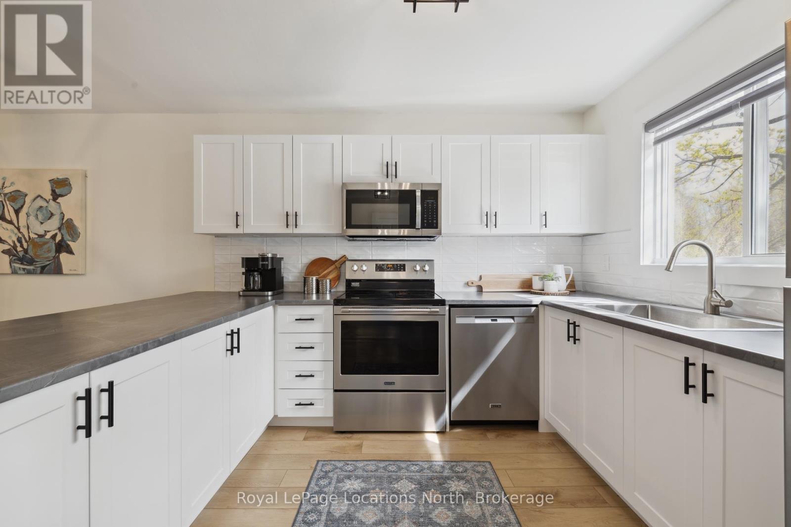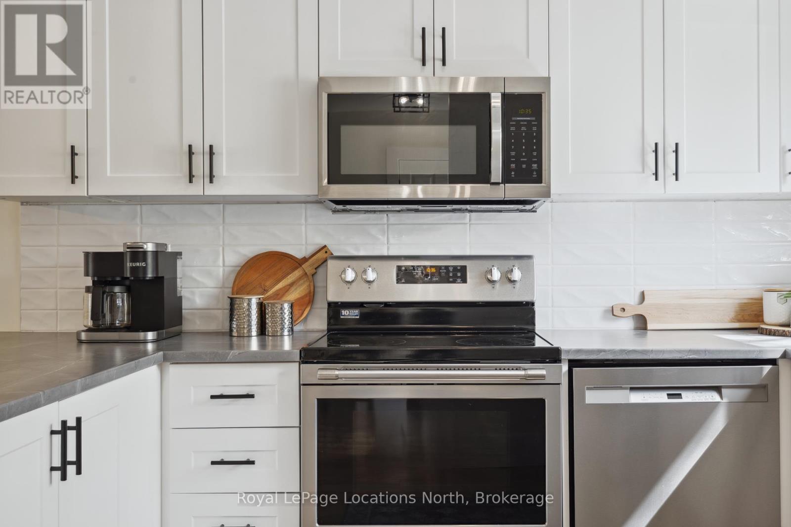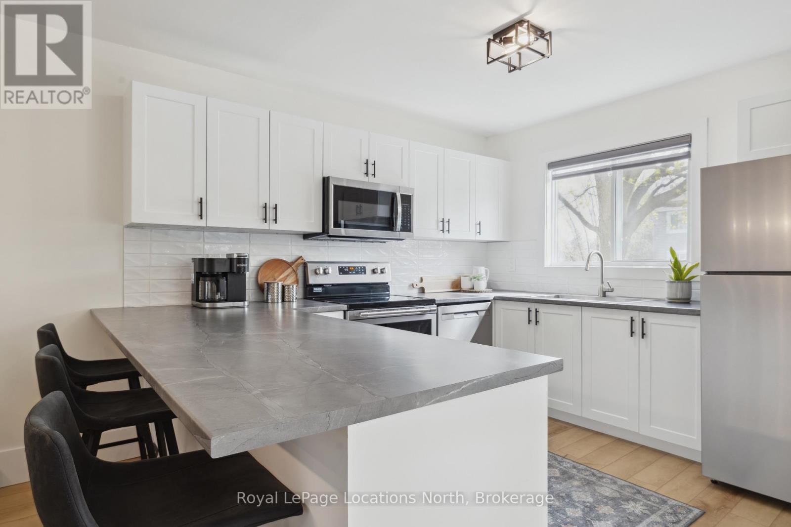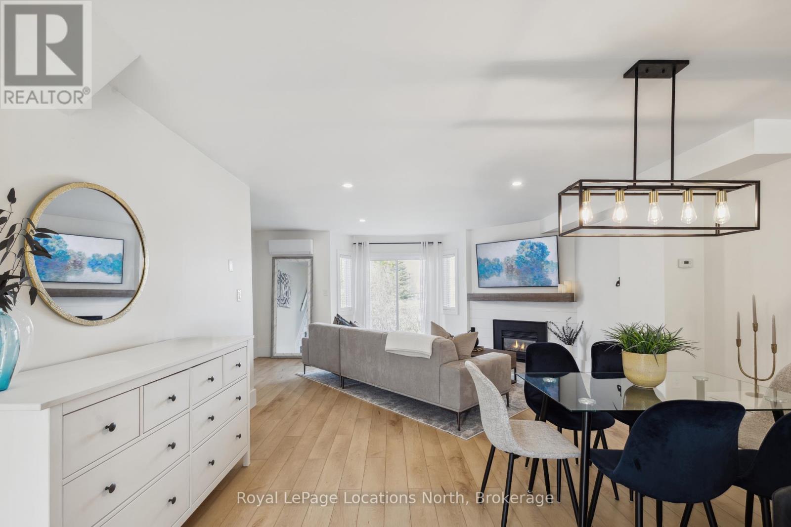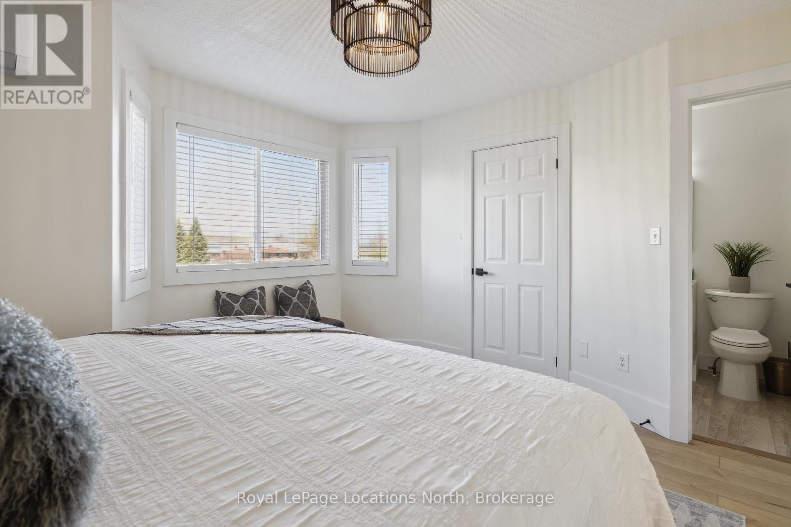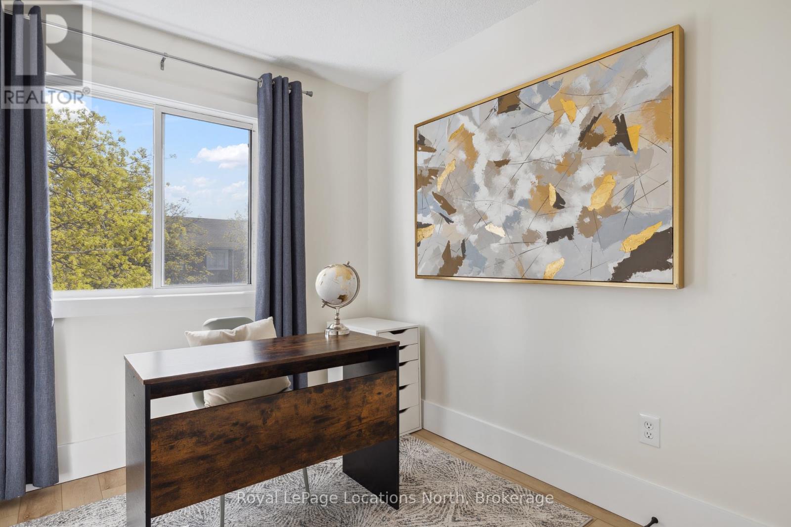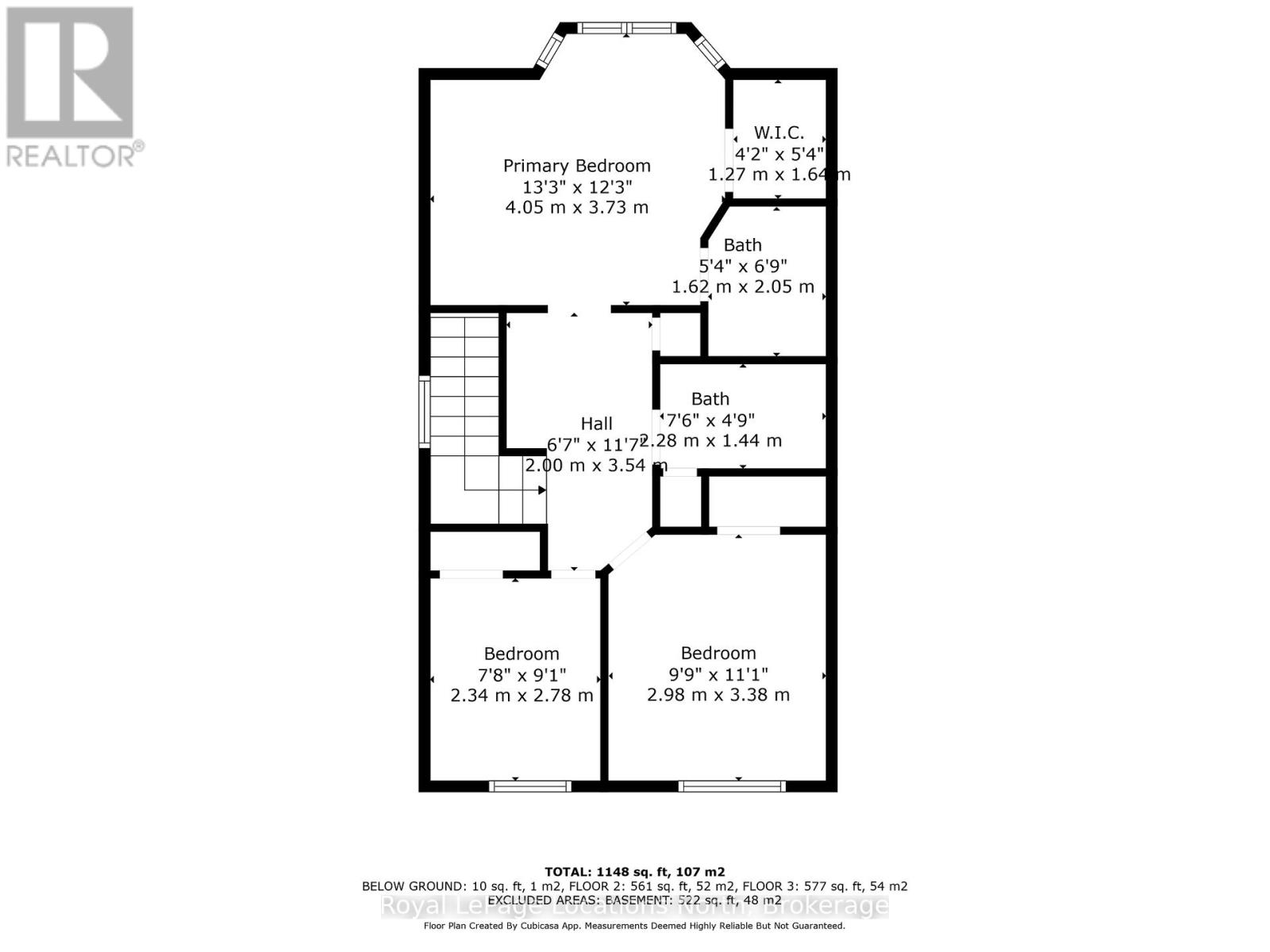16 - 15 Watts Crescent Collingwood, Ontario L9Y 4S6
3 Bedroom 2 Bathroom 1000 - 1199 sqft
Fireplace Wall Unit Heat Pump
$499,000Maintenance, Common Area Maintenance, Parking, Insurance
$598.61 Monthly
Maintenance, Common Area Maintenance, Parking, Insurance
$598.61 MonthlyDiscover your perfect home in this beautifully updated three-bedroom, two-bathroom townhome located in the heart of Collingwood. Boasting a desirable south-east exposure, this home is filled with natural light throughout the day from sunrise to sunset while offering mountain views from the master bedroom. Ideally situated within walking distance to downtown Collingwood, Metro, Walmart, Winners, and more, convenience is truly at your doorstep. Fully renovated in 2024, this move-in ready property features open concept living on the main floor, a spacious primary bedroom with a walk-in closet and private ensuite, as well as an unfinished basement ready for your personal touch whether it be a home gym, office, or additional living space. Recent updates include new kitchen and bathrooms (2024), new Maytag kitchen appliances (2024), new Tosot heating/cooling system (2024), and all new floors, paint, trim and lighting throughout. Don't miss the opportunity to make this turnkey townhome your own! (id:53193)
Property Details
| MLS® Number | S12138609 |
| Property Type | Single Family |
| Community Name | Collingwood |
| CommunityFeatures | Pet Restrictions |
| EquipmentType | Water Heater |
| ParkingSpaceTotal | 1 |
| RentalEquipmentType | Water Heater |
| ViewType | Mountain View |
Building
| BathroomTotal | 2 |
| BedroomsAboveGround | 3 |
| BedroomsTotal | 3 |
| Age | 31 To 50 Years |
| Amenities | Fireplace(s) |
| Appliances | Dishwasher, Dryer, Microwave, Range, Washer, Refrigerator |
| BasementDevelopment | Unfinished |
| BasementType | N/a (unfinished) |
| CoolingType | Wall Unit |
| ExteriorFinish | Vinyl Siding |
| FireplacePresent | Yes |
| FireplaceTotal | 1 |
| FoundationType | Concrete |
| HeatingFuel | Electric |
| HeatingType | Heat Pump |
| StoriesTotal | 2 |
| SizeInterior | 1000 - 1199 Sqft |
| Type | Row / Townhouse |
Parking
| No Garage |
Land
| Acreage | No |
Rooms
| Level | Type | Length | Width | Dimensions |
|---|---|---|---|---|
| Second Level | Primary Bedroom | 4.05 m | 3.73 m | 4.05 m x 3.73 m |
| Second Level | Bathroom | 1.62 m | 2.05 m | 1.62 m x 2.05 m |
| Second Level | Bedroom 2 | 2.98 m | 3.38 m | 2.98 m x 3.38 m |
| Second Level | Bedroom 3 | 2.34 m | 2.78 m | 2.34 m x 2.78 m |
| Second Level | Bathroom | 2.28 m | 1.44 m | 2.28 m x 1.44 m |
| Ground Level | Foyer | 1.75 m | 1.99 m | 1.75 m x 1.99 m |
| Ground Level | Kitchen | 2.99 m | 3.37 m | 2.99 m x 3.37 m |
| Ground Level | Dining Room | 2.98 m | 2.63 m | 2.98 m x 2.63 m |
| Ground Level | Living Room | 5.43 m | 4.31 m | 5.43 m x 4.31 m |
https://www.realtor.ca/real-estate/28291295/16-15-watts-crescent-collingwood-collingwood
Interested?
Contact us for more information
Chris Brittain
Salesperson
Royal LePage Locations North
112 Hurontario St
Collingwood, Ontario L9Y 2L8
112 Hurontario St
Collingwood, Ontario L9Y 2L8
Nicole Wong
Salesperson
Royal LePage Locations North
112 Hurontario St
Collingwood, Ontario L9Y 2L8
112 Hurontario St
Collingwood, Ontario L9Y 2L8

