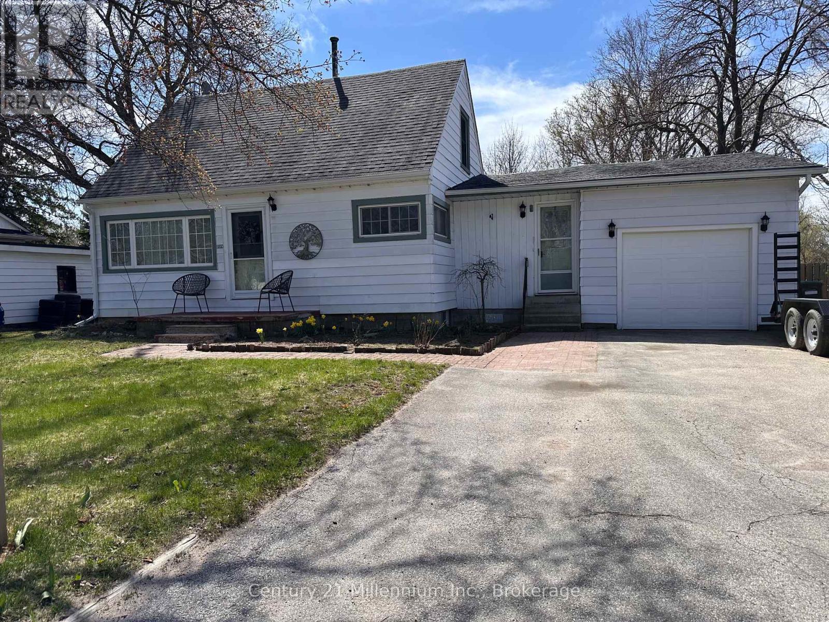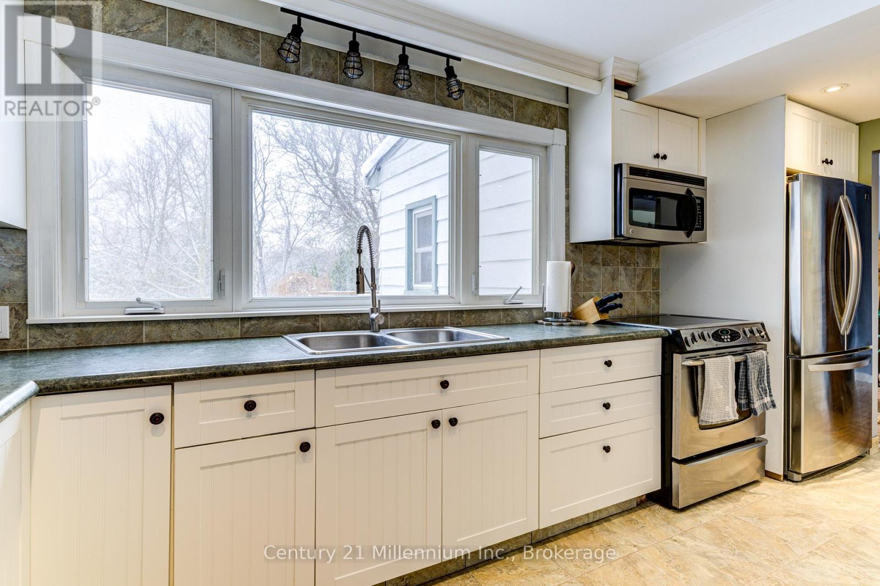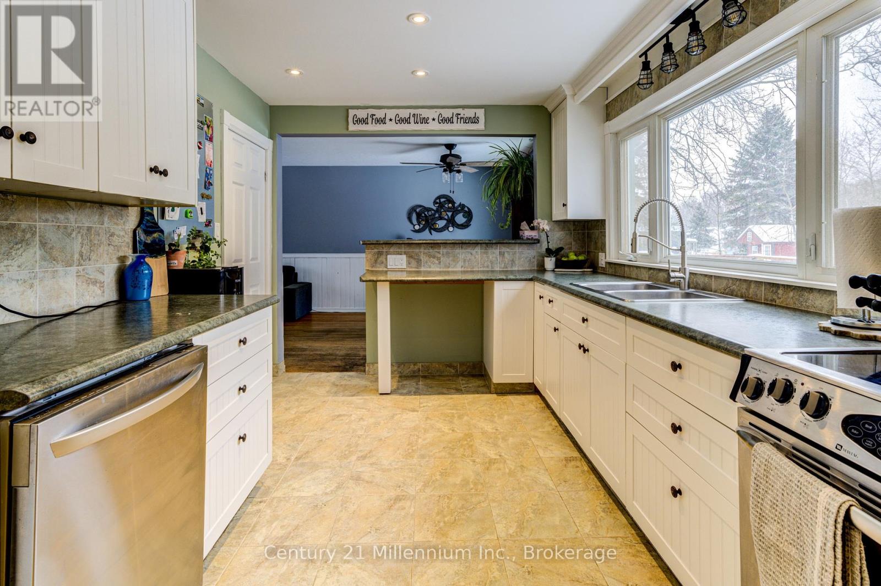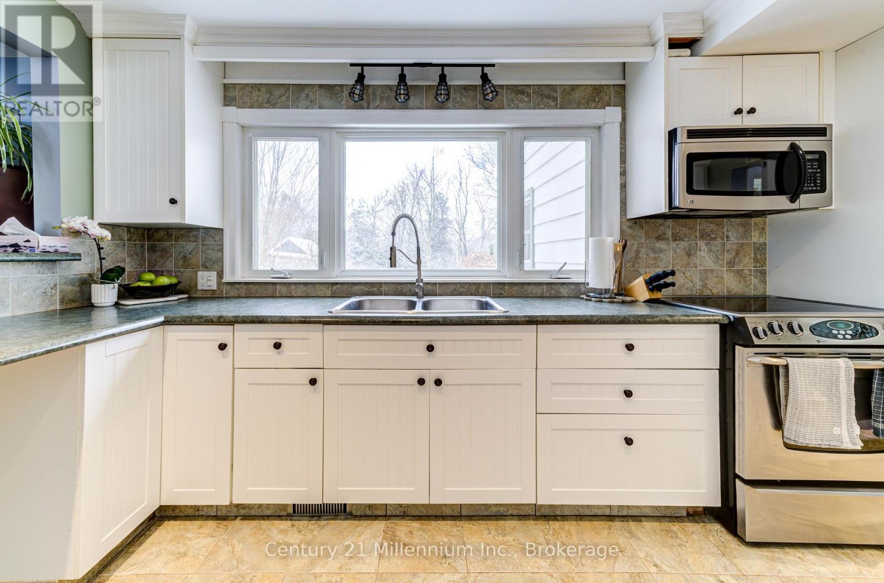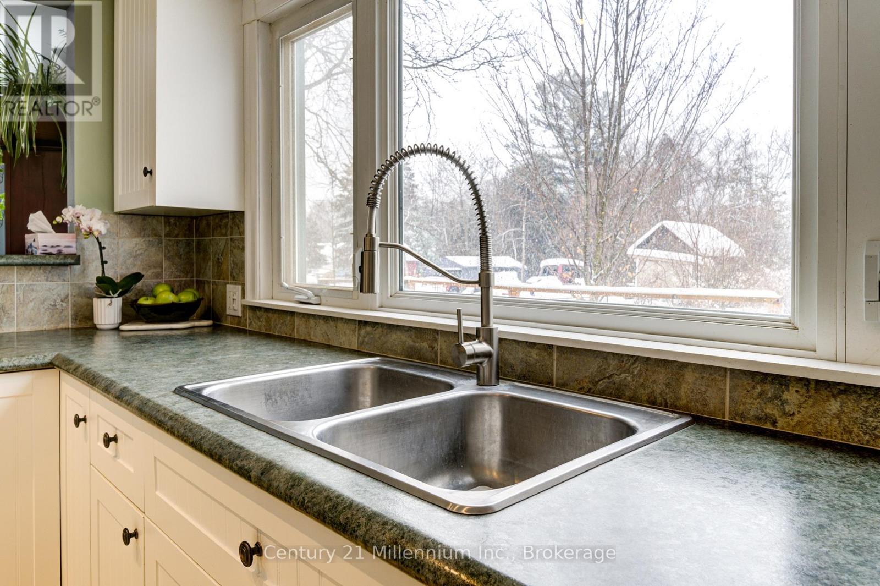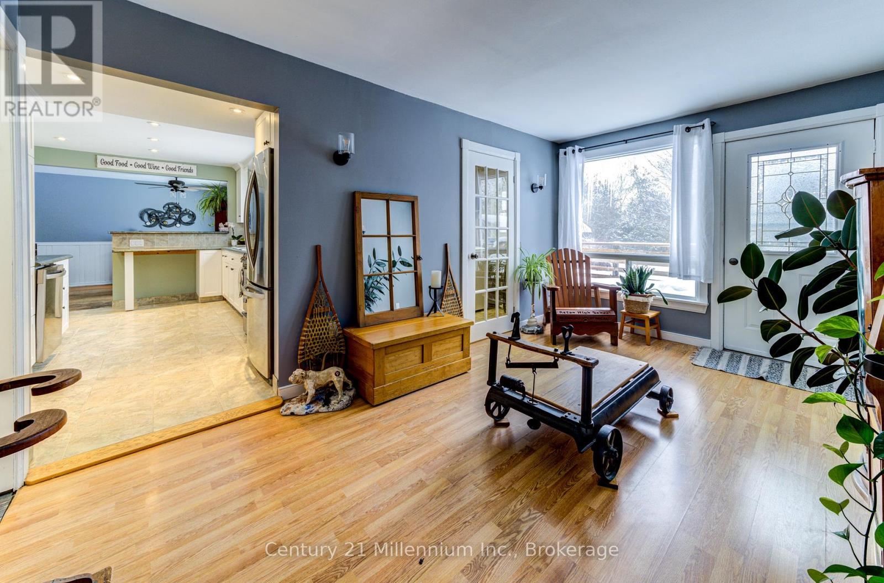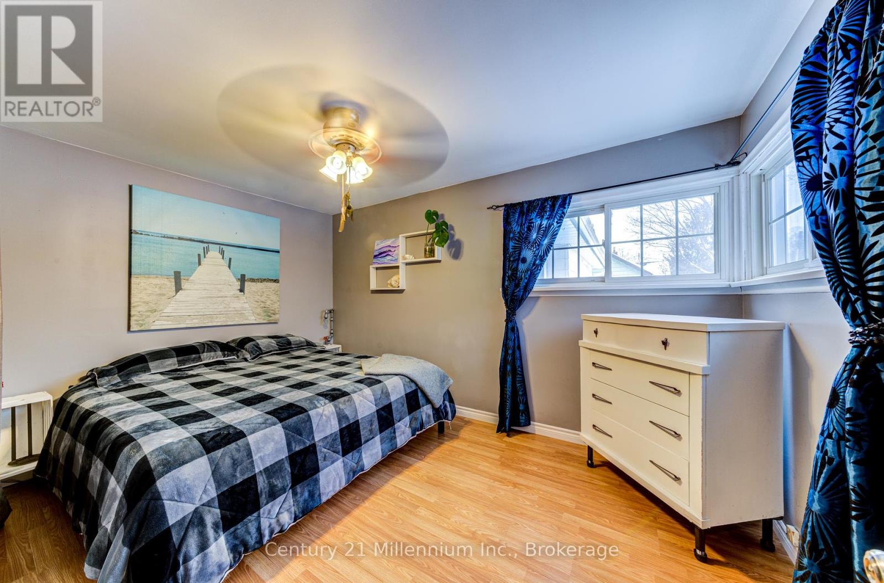209 Kirkwood Drive Clearview, Ontario L0M 1S0
3 Bedroom 2 Bathroom 1100 - 1500 sqft
Central Air Conditioning Forced Air
$674,900
Charming Home Backing Onto a Ravine - 209 Kirkwood Drive, Stayner. Discover comfort and character in this delightful 1.5-storey home nestled on a private, treed 66 x 165 ft lot in the heart of Stayner. Backing onto a picturesque ravine, this property offers a serene setting with plenty of room to relax or entertain. The main floor features bright, open living spaces filled with natural light, including a spacious living area, an open-concept kitchen with backyard views, and convenient main-floor laundry. The primary bedroom and a full bathroom are also located on the main level, along with inside access to the attached garage. Step outside to a large wraparound deck, perfect for summer gatherings, leading to a generous backyard complete with a fire pit and lush lawn that extends to the ravine's edge. Upstairs, you'll find two additional bedrooms and a second full bathroom ideal for family or guests. The unfinished basement provides ample storage or the opportunity to create a home gym, workshop, or rec room. With parking for 4+ vehicles, excellent access, and a peaceful natural backdrop, this well-maintained home is the perfect blend of comfort, privacy, and convenience. (id:53193)
Property Details
| MLS® Number | S12139365 |
| Property Type | Single Family |
| Community Name | Stayner |
| ParkingSpaceTotal | 5 |
| Structure | Deck |
Building
| BathroomTotal | 2 |
| BedroomsAboveGround | 3 |
| BedroomsTotal | 3 |
| Age | 51 To 99 Years |
| Appliances | Dishwasher, Dryer, Microwave, Stove, Washer, Refrigerator |
| BasementDevelopment | Unfinished |
| BasementType | N/a (unfinished) |
| ConstructionStyleAttachment | Detached |
| CoolingType | Central Air Conditioning |
| ExteriorFinish | Aluminum Siding |
| FoundationType | Block |
| HeatingFuel | Natural Gas |
| HeatingType | Forced Air |
| StoriesTotal | 2 |
| SizeInterior | 1100 - 1500 Sqft |
| Type | House |
| UtilityWater | Municipal Water |
Parking
| Attached Garage | |
| Garage |
Land
| Acreage | No |
| Sewer | Sanitary Sewer |
| SizeDepth | 165 Ft |
| SizeFrontage | 66 Ft |
| SizeIrregular | 66 X 165 Ft |
| SizeTotalText | 66 X 165 Ft |
Rooms
| Level | Type | Length | Width | Dimensions |
|---|---|---|---|---|
| Second Level | Bedroom 2 | 5.303 m | 3.444 m | 5.303 m x 3.444 m |
| Second Level | Bedroom 3 | 5.303 m | 3.4442 m | 5.303 m x 3.4442 m |
| Second Level | Bathroom | 2.133 m | 1.767 m | 2.133 m x 1.767 m |
| Ground Level | Foyer | 3.017 m | 1.28 m | 3.017 m x 1.28 m |
| Ground Level | Family Room | 4.846 m | 3.017 m | 4.846 m x 3.017 m |
| Ground Level | Kitchen | 4.937 m | 2.743 m | 4.937 m x 2.743 m |
| Ground Level | Living Room | 7.254 m | 3.505 m | 7.254 m x 3.505 m |
| Ground Level | Bathroom | 1.036 m | 3.017 m | 1.036 m x 3.017 m |
| Ground Level | Bedroom | 4.236 m | 2.804 m | 4.236 m x 2.804 m |
https://www.realtor.ca/real-estate/28293181/209-kirkwood-drive-clearview-stayner-stayner
Interested?
Contact us for more information
Steven Brennan
Salesperson
Century 21 Millennium Inc.
41 Hurontario Street
Collingwood, Ontario L9Y 2L7
41 Hurontario Street
Collingwood, Ontario L9Y 2L7
Betty Hancey
Salesperson
Century 21 Millennium Inc.
41 Hurontario Street
Collingwood, Ontario L9Y 2L7
41 Hurontario Street
Collingwood, Ontario L9Y 2L7

