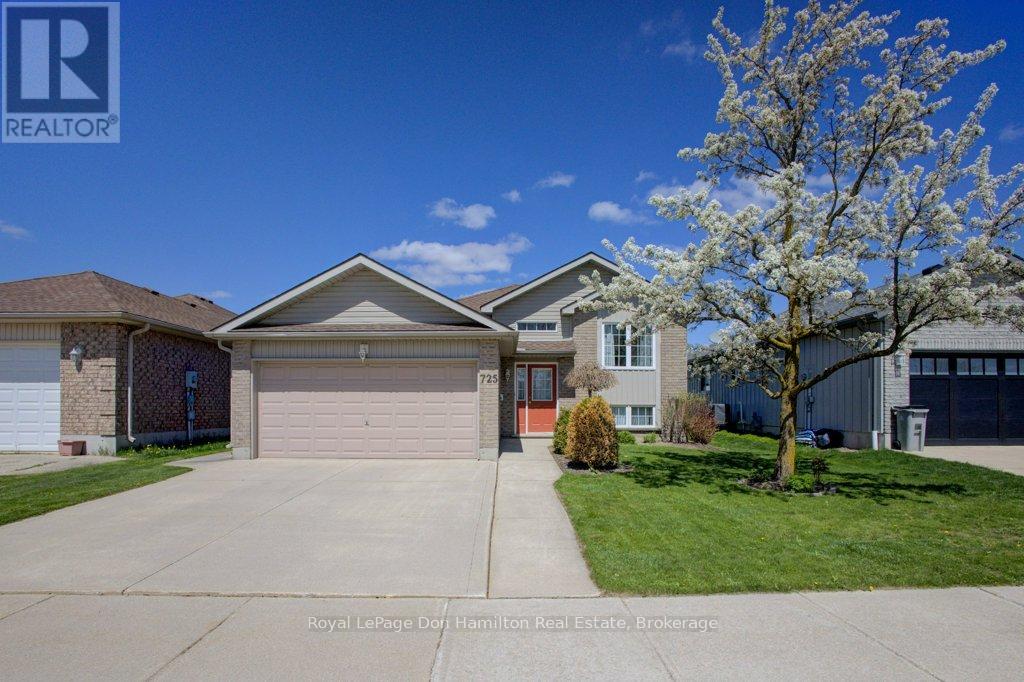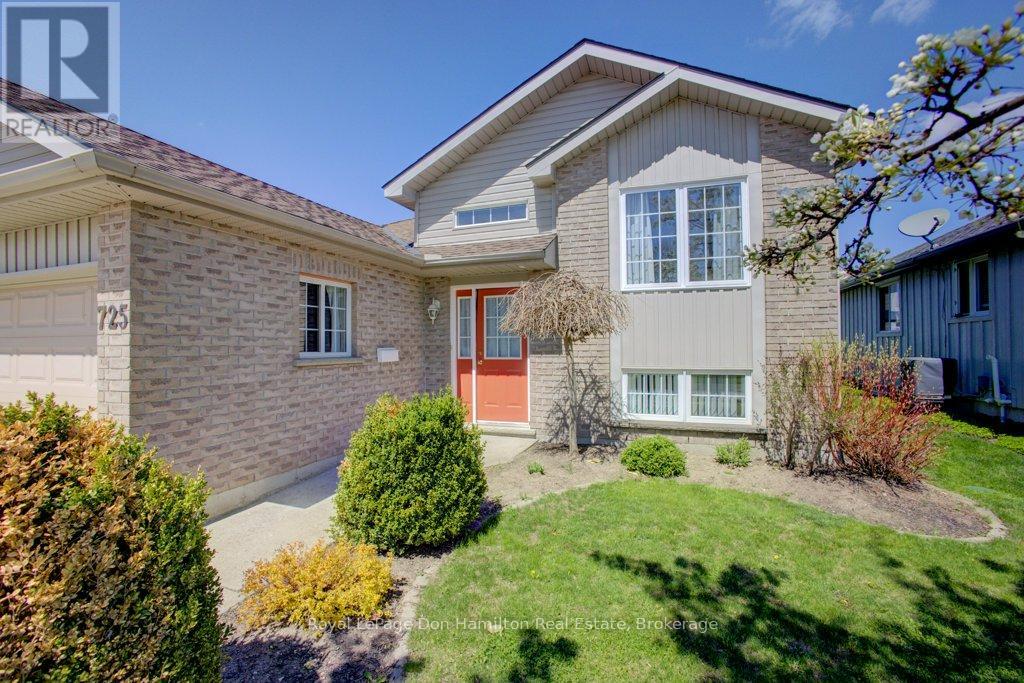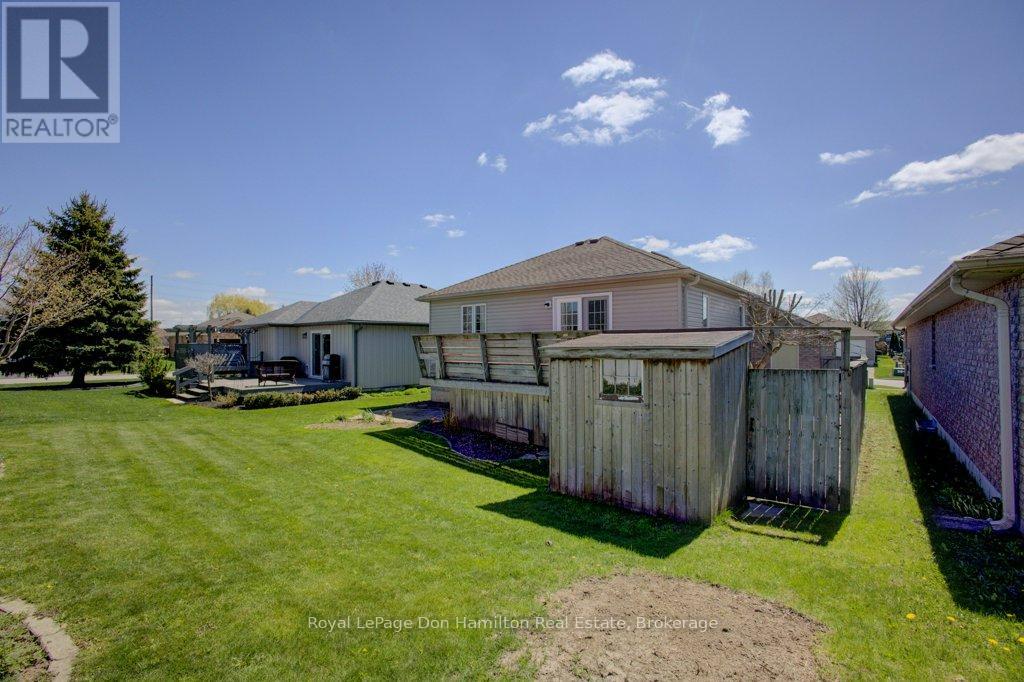725 Kincaid Street North Perth, Ontario N4W 3T5
3 Bedroom 2 Bathroom 700 - 1100 sqft
Raised Bungalow Central Air Conditioning Forced Air
$639,000
Welcome to this well-maintained home nestled in the vibrant and scenic town of Listowel, offering the perfect blend of small-town charm and modern convenience. Located close to shopping, parks, trails, and the local hospital, this home is ideal for families, retirees, or anyone seeking a peaceful yet connected lifestyle. Step inside to a spacious open-concept main floor featuring a bright and functional kitchen, dining area, and living room perfect for entertaining or everyday living. The lower level boasts a large recreation room, two additional bedrooms, and a 3-piece bathroom, offering versatile space for guests, hobbies, or family. Enjoy outdoor living on the rear deck. The property also features a large two-car garage and a concrete driveway, adding both convenience and curb appeal. Don't miss your opportunity to own this move-in-ready home in one of Ontario's most welcoming communities. Call your Realtor today to book a showing. (id:53193)
Property Details
| MLS® Number | X12139326 |
| Property Type | Single Family |
| Community Name | Listowel |
| EquipmentType | Water Heater - Gas |
| Features | Carpet Free |
| ParkingSpaceTotal | 6 |
| RentalEquipmentType | Water Heater - Gas |
Building
| BathroomTotal | 2 |
| BedroomsAboveGround | 1 |
| BedroomsBelowGround | 2 |
| BedroomsTotal | 3 |
| Age | 16 To 30 Years |
| Appliances | Dishwasher, Dryer, Stove, Washer, Refrigerator |
| ArchitecturalStyle | Raised Bungalow |
| BasementDevelopment | Finished |
| BasementType | N/a (finished) |
| ConstructionStyleAttachment | Detached |
| CoolingType | Central Air Conditioning |
| ExteriorFinish | Brick, Vinyl Siding |
| FoundationType | Poured Concrete |
| HeatingFuel | Natural Gas |
| HeatingType | Forced Air |
| StoriesTotal | 1 |
| SizeInterior | 700 - 1100 Sqft |
| Type | House |
| UtilityWater | Municipal Water |
Parking
| Attached Garage | |
| Garage |
Land
| Acreage | No |
| Sewer | Sanitary Sewer |
| SizeDepth | 108 Ft ,3 In |
| SizeFrontage | 45 Ft ,2 In |
| SizeIrregular | 45.2 X 108.3 Ft |
| SizeTotalText | 45.2 X 108.3 Ft |
| ZoningDescription | R4 Residential |
Rooms
| Level | Type | Length | Width | Dimensions |
|---|---|---|---|---|
| Basement | Recreational, Games Room | 5.03 m | 4 m | 5.03 m x 4 m |
| Basement | Bedroom | 3.2 m | 3.47 m | 3.2 m x 3.47 m |
| Basement | Bedroom | 2.92 m | 3.71 m | 2.92 m x 3.71 m |
| Basement | Bathroom | 2.94 m | 1.51 m | 2.94 m x 1.51 m |
| Basement | Utility Room | 3.2 m | 2.71 m | 3.2 m x 2.71 m |
| Main Level | Living Room | 4.9 m | 3.96 m | 4.9 m x 3.96 m |
| Main Level | Kitchen | 5.54 m | 3.53 m | 5.54 m x 3.53 m |
| Main Level | Primary Bedroom | 3.1 m | 4.26 m | 3.1 m x 4.26 m |
| Main Level | Bathroom | 2.5 m | 1.5 m | 2.5 m x 1.5 m |
Utilities
| Cable | Installed |
| Sewer | Installed |
https://www.realtor.ca/real-estate/28293067/725-kincaid-street-north-perth-listowel-listowel
Interested?
Contact us for more information
Karen Flewwelling
Broker
Royal LePage Don Hamilton Real Estate
132 Wallace Ave. N.
Listowel, Ontario N4W 1K7
132 Wallace Ave. N.
Listowel, Ontario N4W 1K7

























