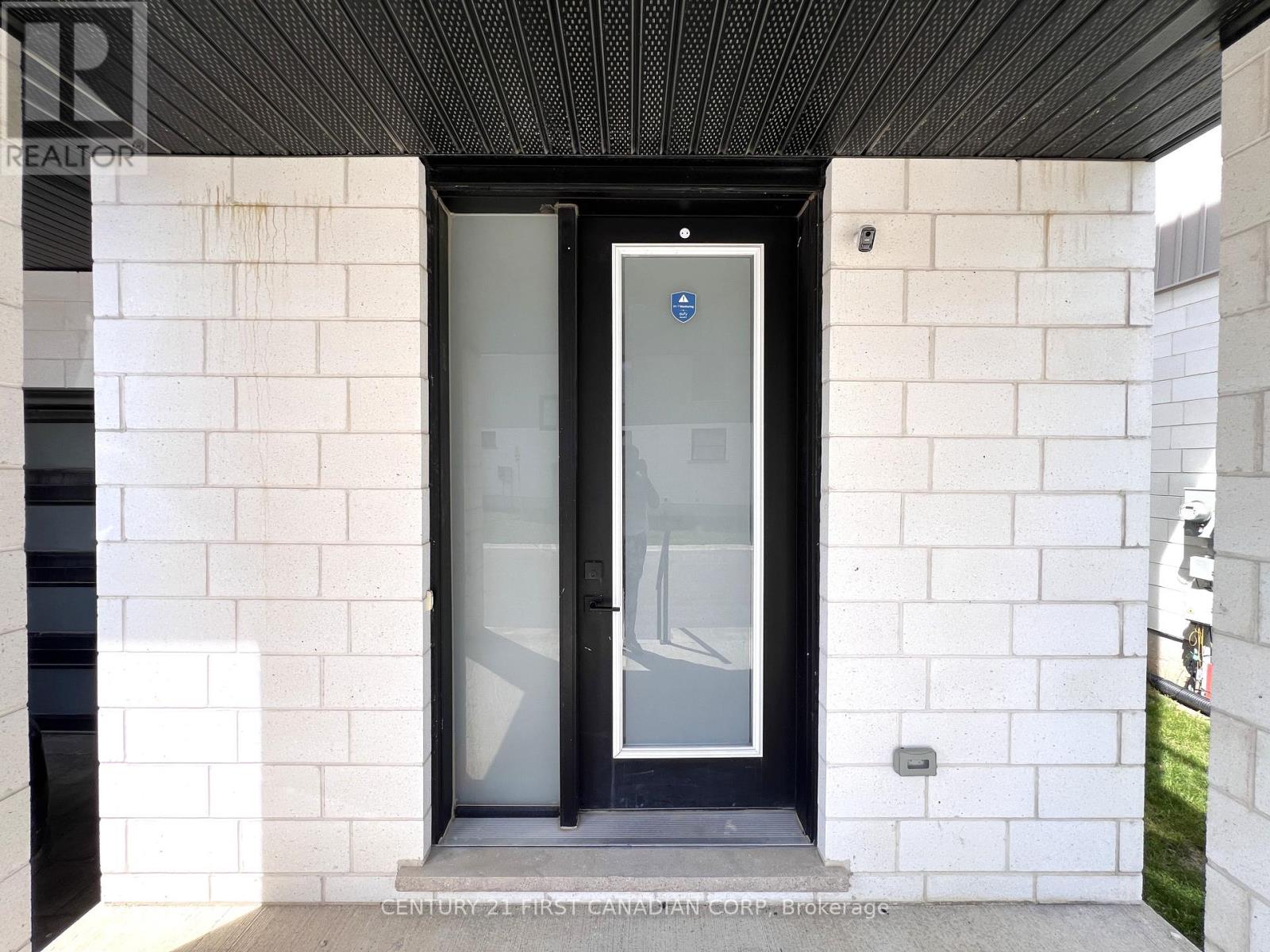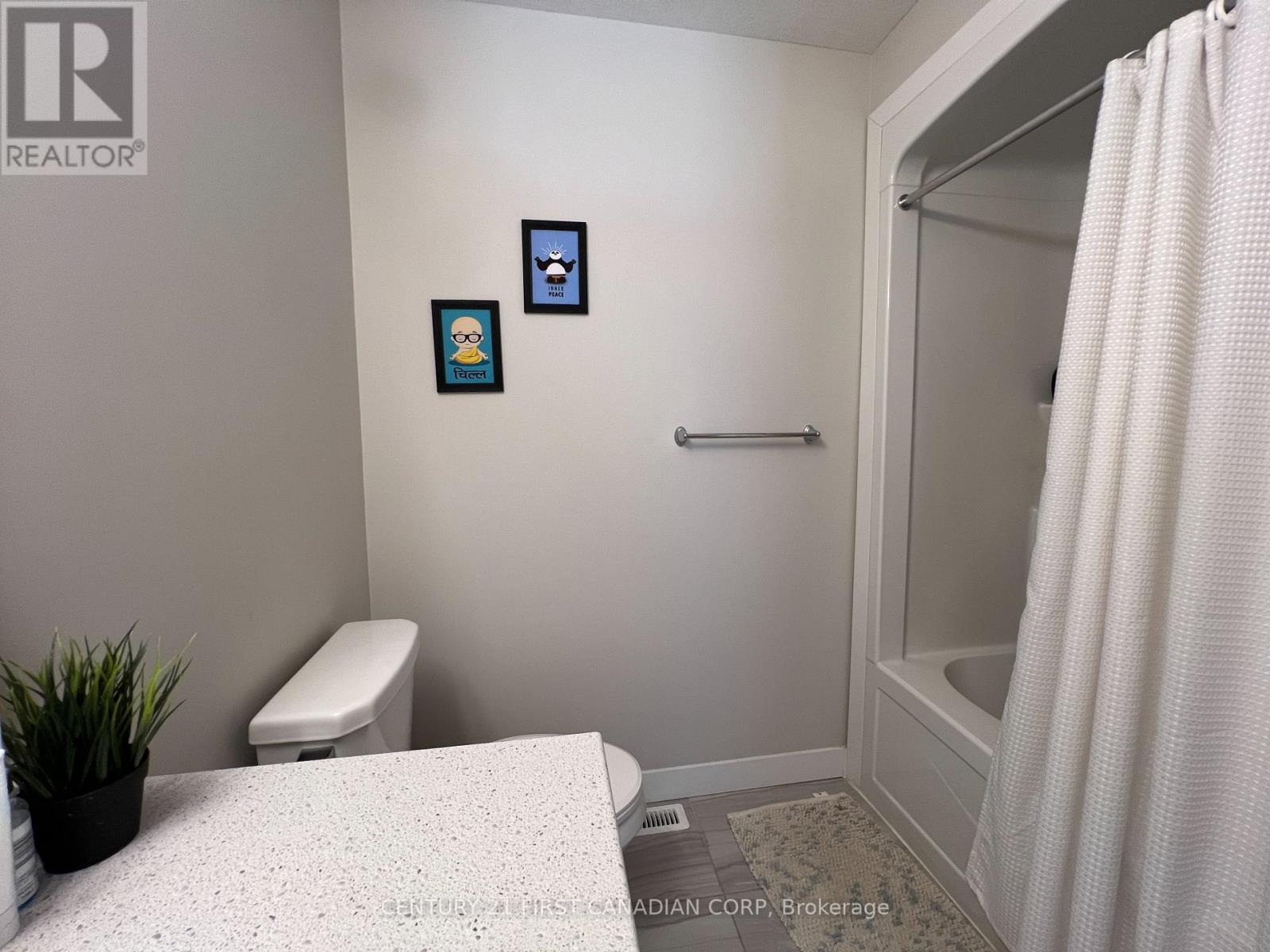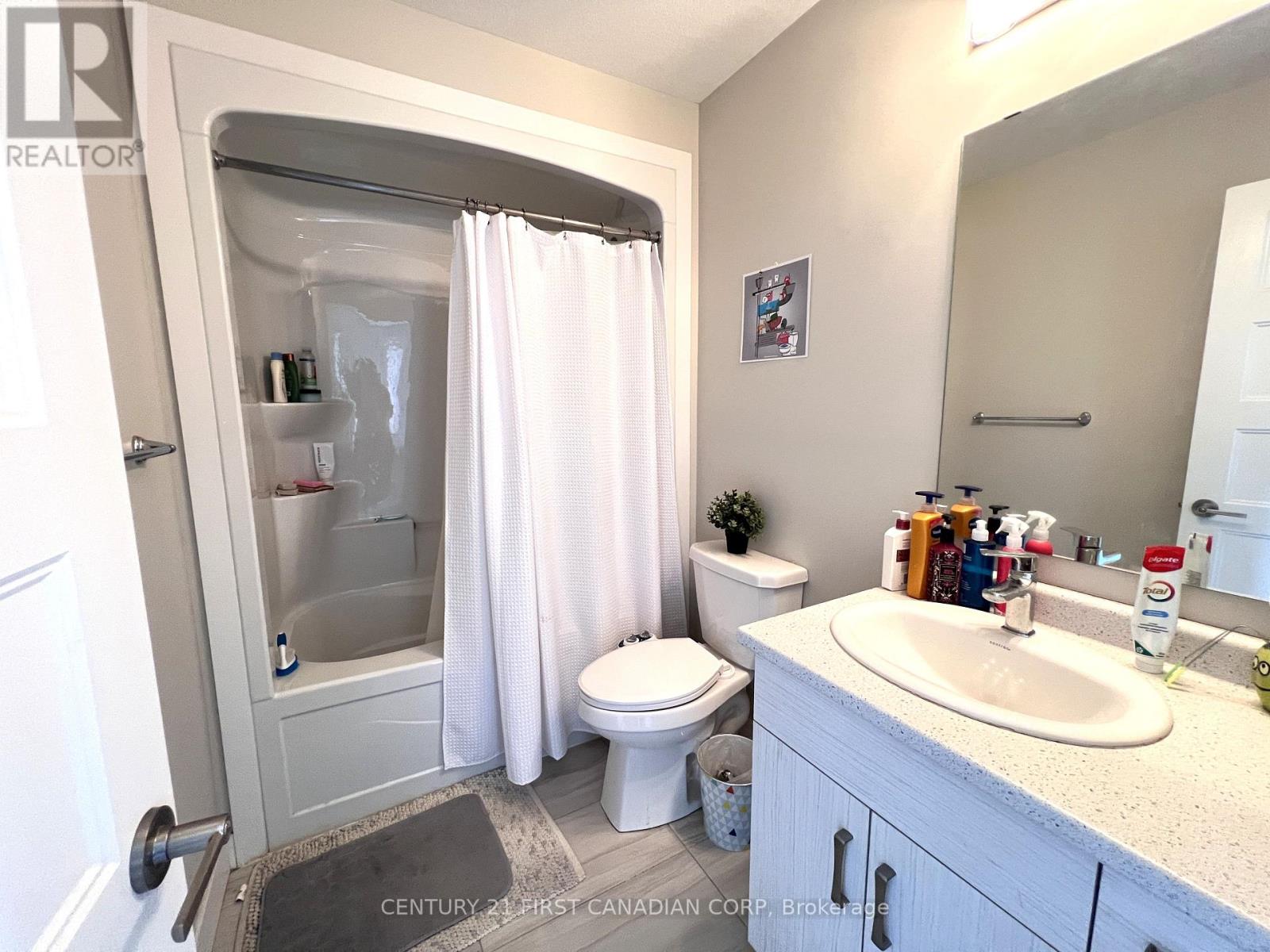962 West Village Square London North, Ontario N5X 4H8
4 Bedroom 3 Bathroom 1500 - 2000 sqft
Central Air Conditioning Forced Air
$2,850 Monthly
Welcome to this spacious and beautifully maintained corner unit townhouse on Sarnia Road, ideally located between Hyde Park and Wonderland! This 4-bedroom, 2.5-bathroom home offers approximately 1800 sq ft of comfortable living space, perfect for a small family seeking a quiet, long-term rental. The main level features an upgraded kitchen with premium quartz countertops and a bright open-concept layout that leads to a private patio backing onto green spaceideal for peaceful outdoor relaxation. The primary bedroom boasts a walk-in closet and a private ensuite. Additional highlights include a 1-car garage with driveway parking, the option to rent fully furnished, and convenient access to Western University, public transit, grocery stores, and other everyday amenities. Utilities are extra. (id:53193)
Property Details
| MLS® Number | X12142716 |
| Property Type | Single Family |
| Community Name | North M |
| ParkingSpaceTotal | 2 |
Building
| BathroomTotal | 3 |
| BedroomsAboveGround | 4 |
| BedroomsTotal | 4 |
| Age | 0 To 5 Years |
| BasementDevelopment | Unfinished |
| BasementType | Full (unfinished) |
| ConstructionStyleAttachment | Attached |
| CoolingType | Central Air Conditioning |
| ExteriorFinish | Vinyl Siding, Brick |
| FoundationType | Poured Concrete |
| HalfBathTotal | 1 |
| HeatingFuel | Natural Gas |
| HeatingType | Forced Air |
| StoriesTotal | 3 |
| SizeInterior | 1500 - 2000 Sqft |
| Type | Row / Townhouse |
| UtilityWater | Municipal Water |
Parking
| Attached Garage | |
| Garage |
Land
| Acreage | No |
| Sewer | Sanitary Sewer |
| SizeDepth | 166 Ft ,6 In |
| SizeFrontage | 90 Ft ,6 In |
| SizeIrregular | 90.5 X 166.5 Ft |
| SizeTotalText | 90.5 X 166.5 Ft|under 1/2 Acre |
Rooms
| Level | Type | Length | Width | Dimensions |
|---|---|---|---|---|
| Second Level | Bathroom | 1.78 m | 1.47 m | 1.78 m x 1.47 m |
| Second Level | Dining Room | 3.61 m | 2.84 m | 3.61 m x 2.84 m |
| Second Level | Kitchen | 3.61 m | 3.28 m | 3.61 m x 3.28 m |
| Second Level | Living Room | 5.84 m | 3.45 m | 5.84 m x 3.45 m |
| Second Level | Recreational, Games Room | 3.3 m | 3.23 m | 3.3 m x 3.23 m |
| Third Level | Bedroom | 3.33 m | 3.33 m | 3.33 m x 3.33 m |
| Third Level | Primary Bedroom | 4.19 m | 3.45 m | 4.19 m x 3.45 m |
| Third Level | Bathroom | 2.13 m | 2.44 m | 2.13 m x 2.44 m |
| Third Level | Bathroom | 2.59 m | 1.65 m | 2.59 m x 1.65 m |
| Third Level | Bedroom | 3.15 m | 4.11 m | 3.15 m x 4.11 m |
| Main Level | Bedroom | 3.3 m | 3.45 m | 3.3 m x 3.45 m |
https://www.realtor.ca/real-estate/28299615/962-west-village-square-london-north-north-m-north-m
Interested?
Contact us for more information
Durga Prasad Aaripaka
Salesperson
Century 21 First Canadian Corp
Richard Salhani
Salesperson
Century 21 First Canadian Corp































