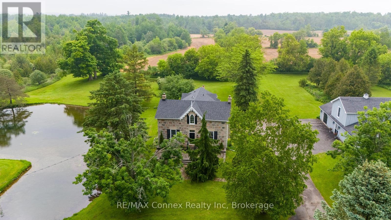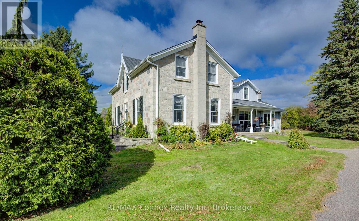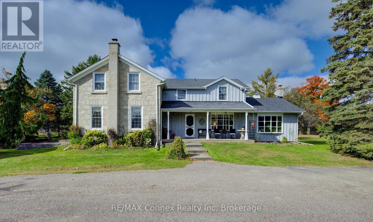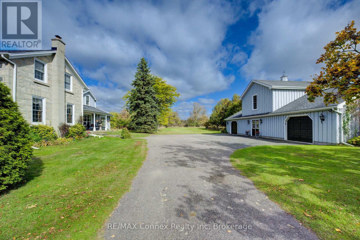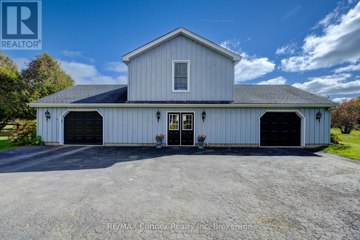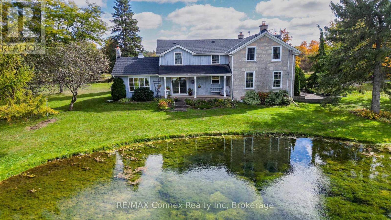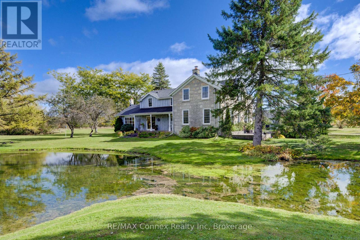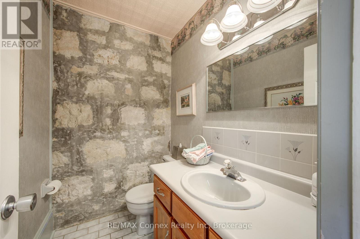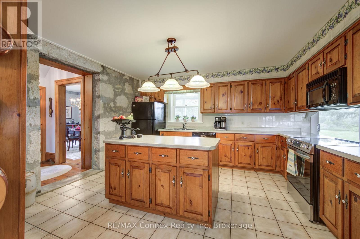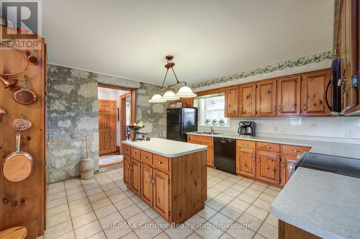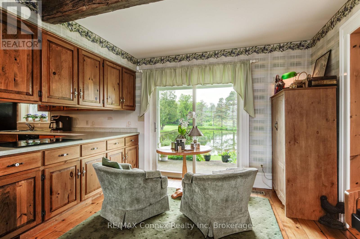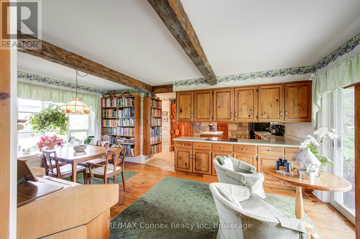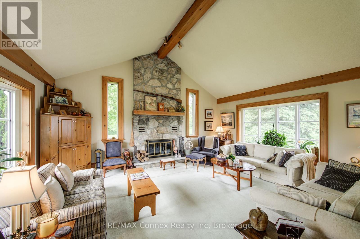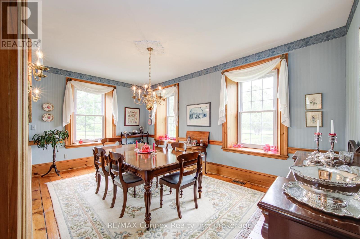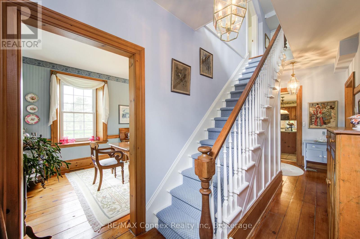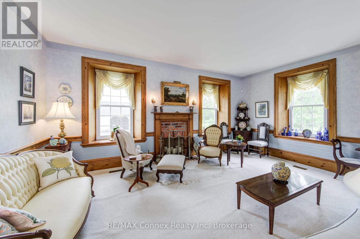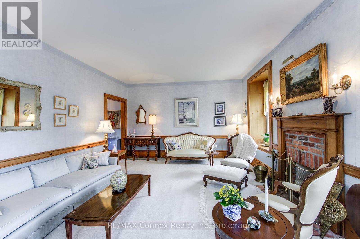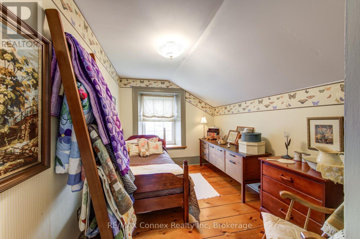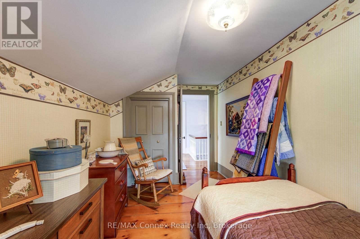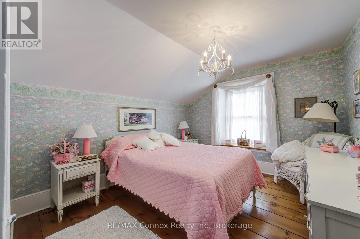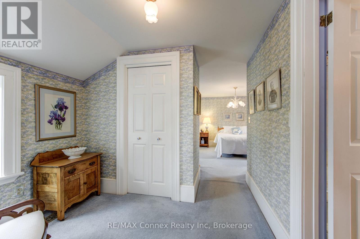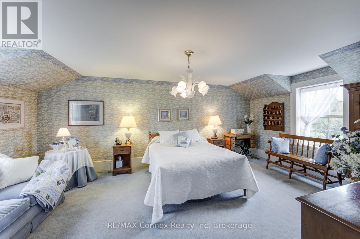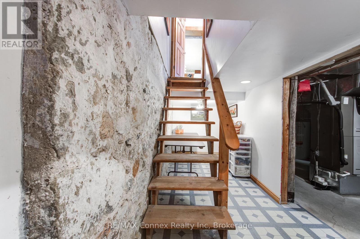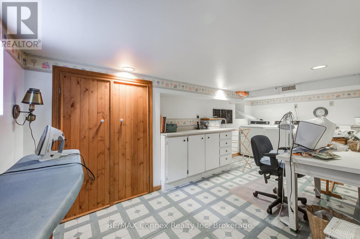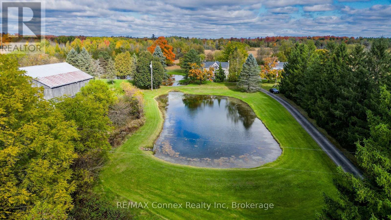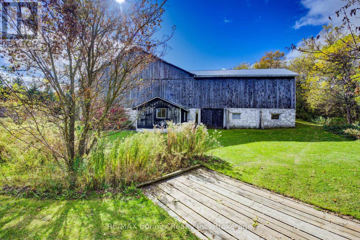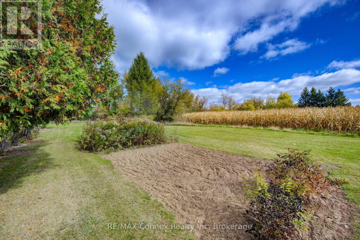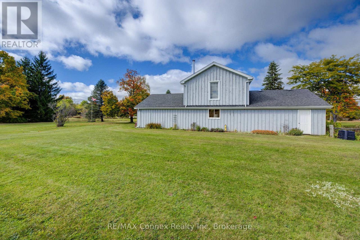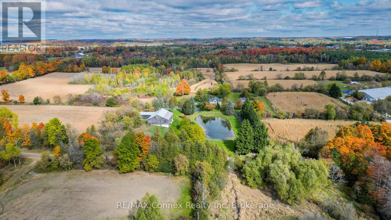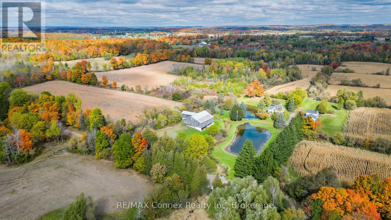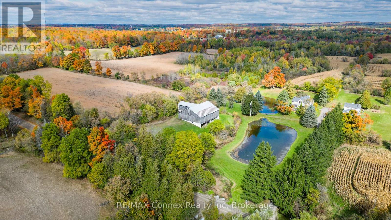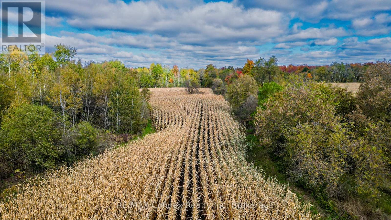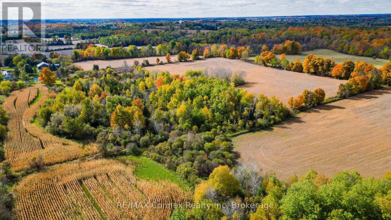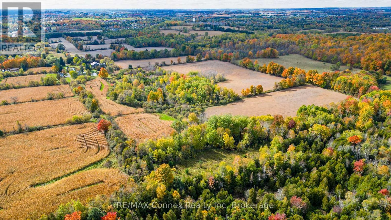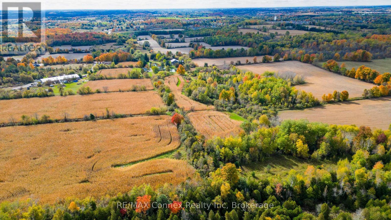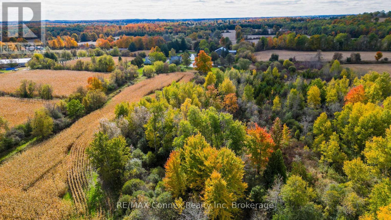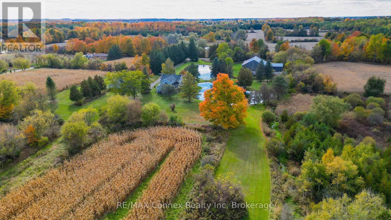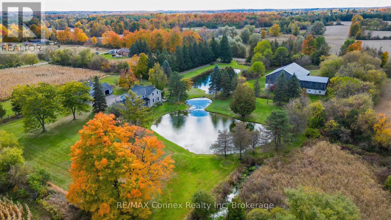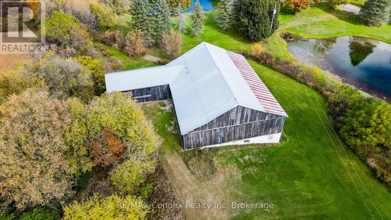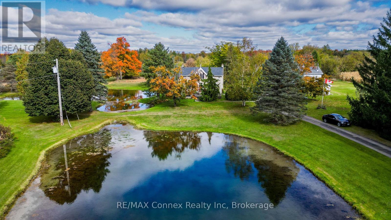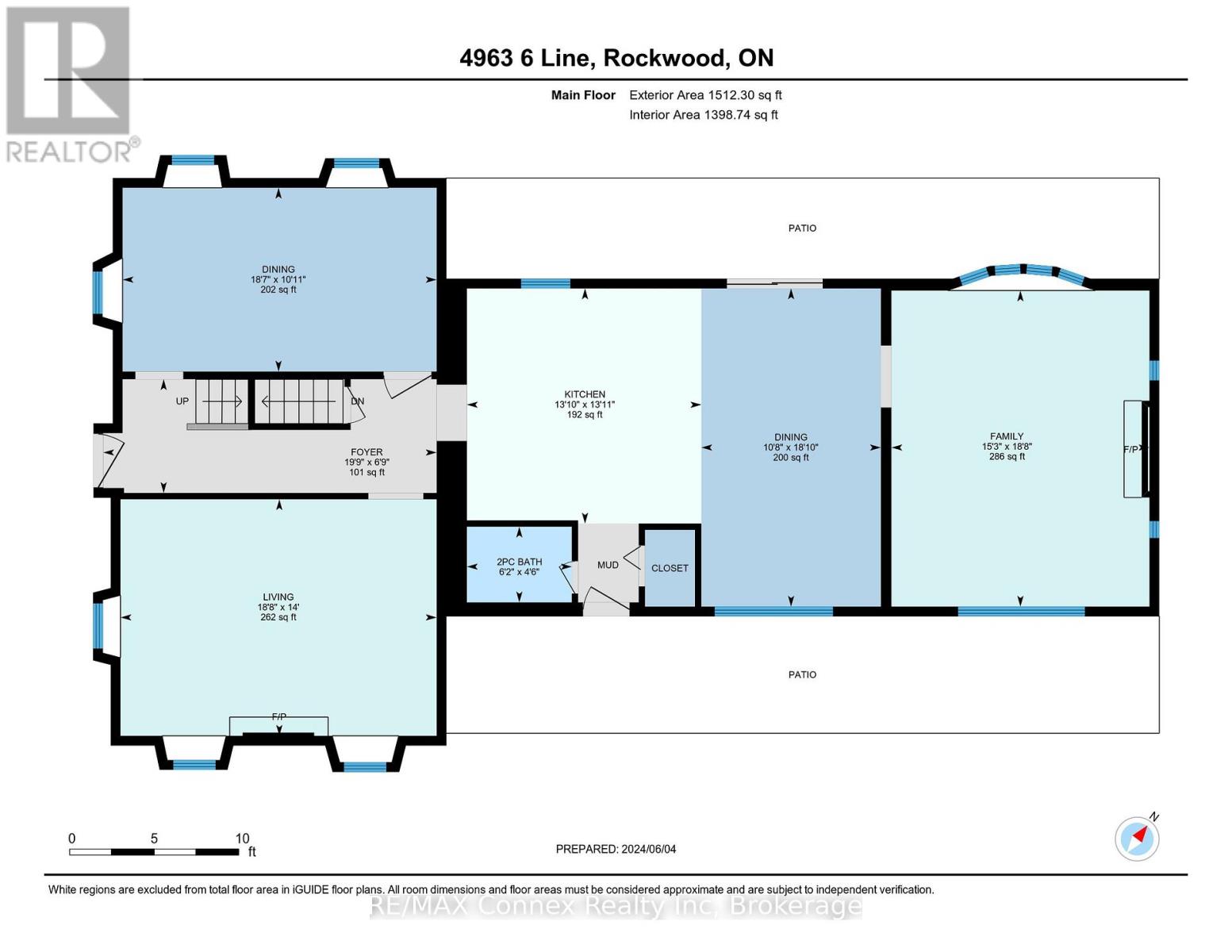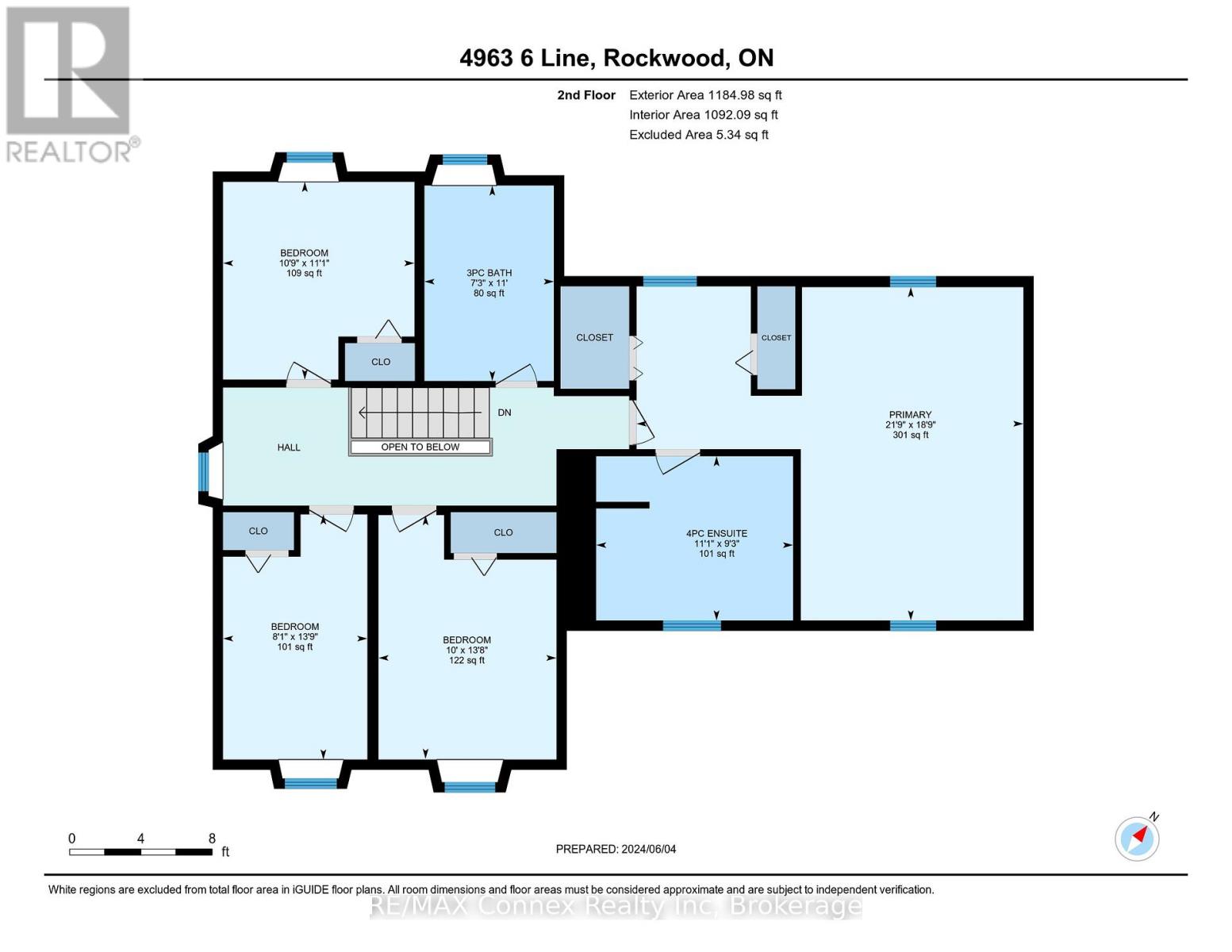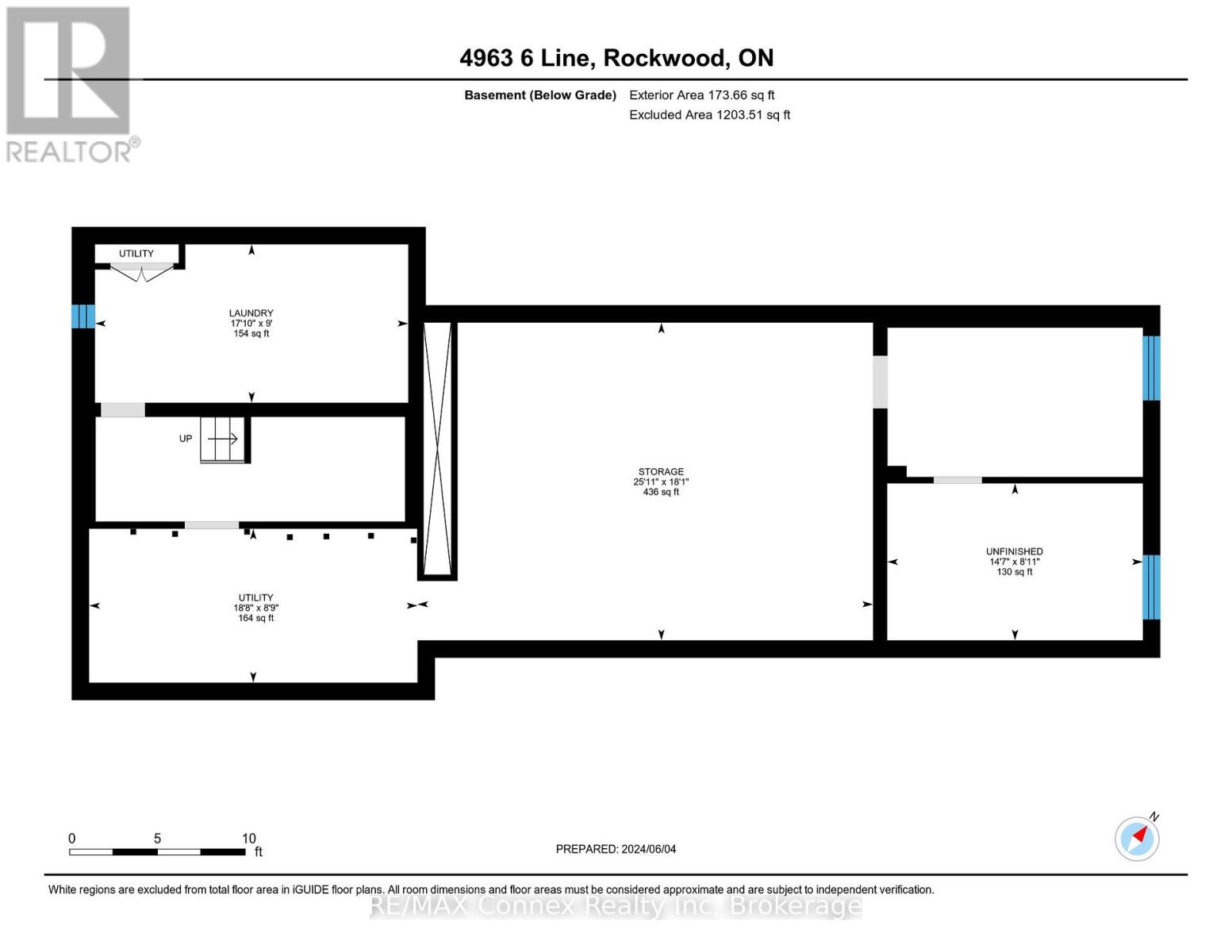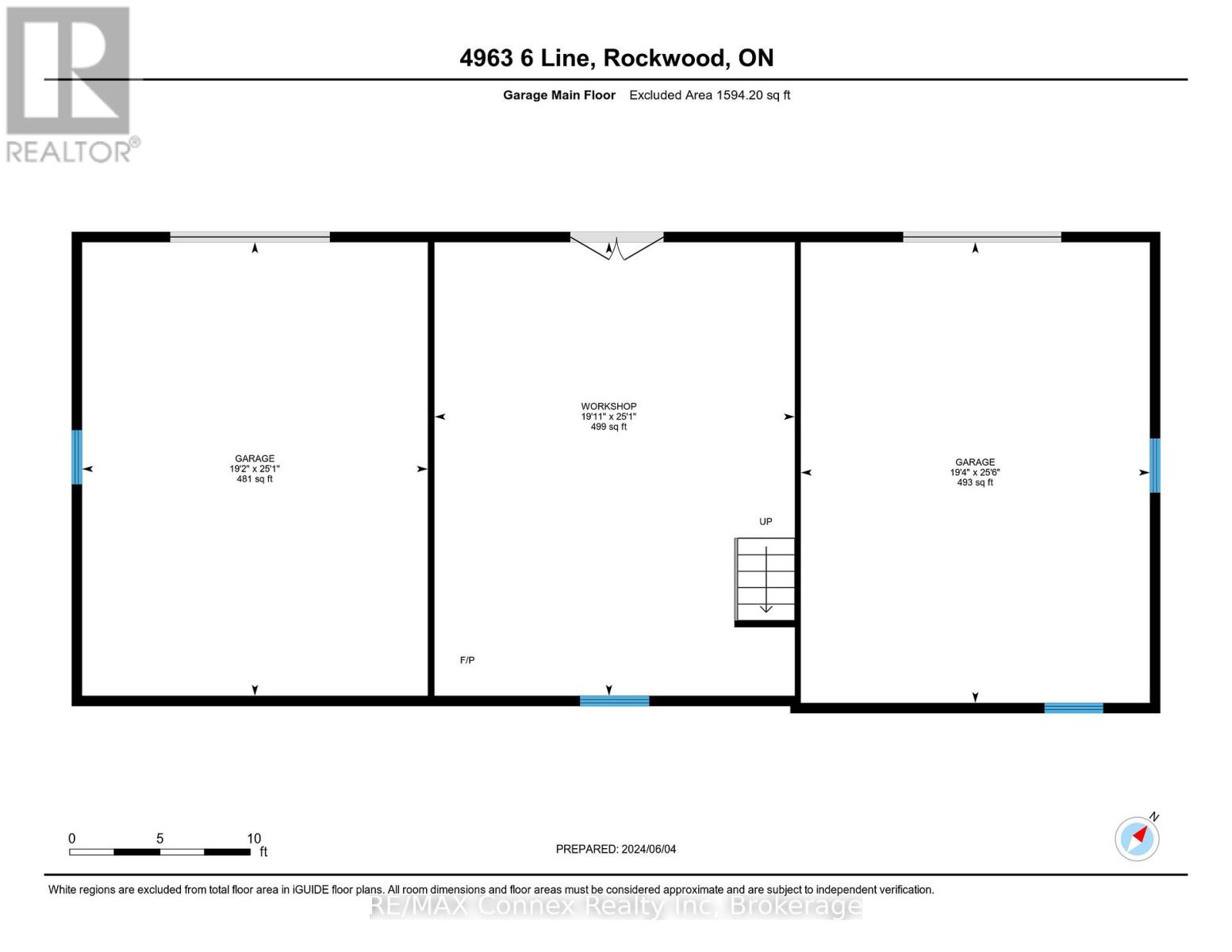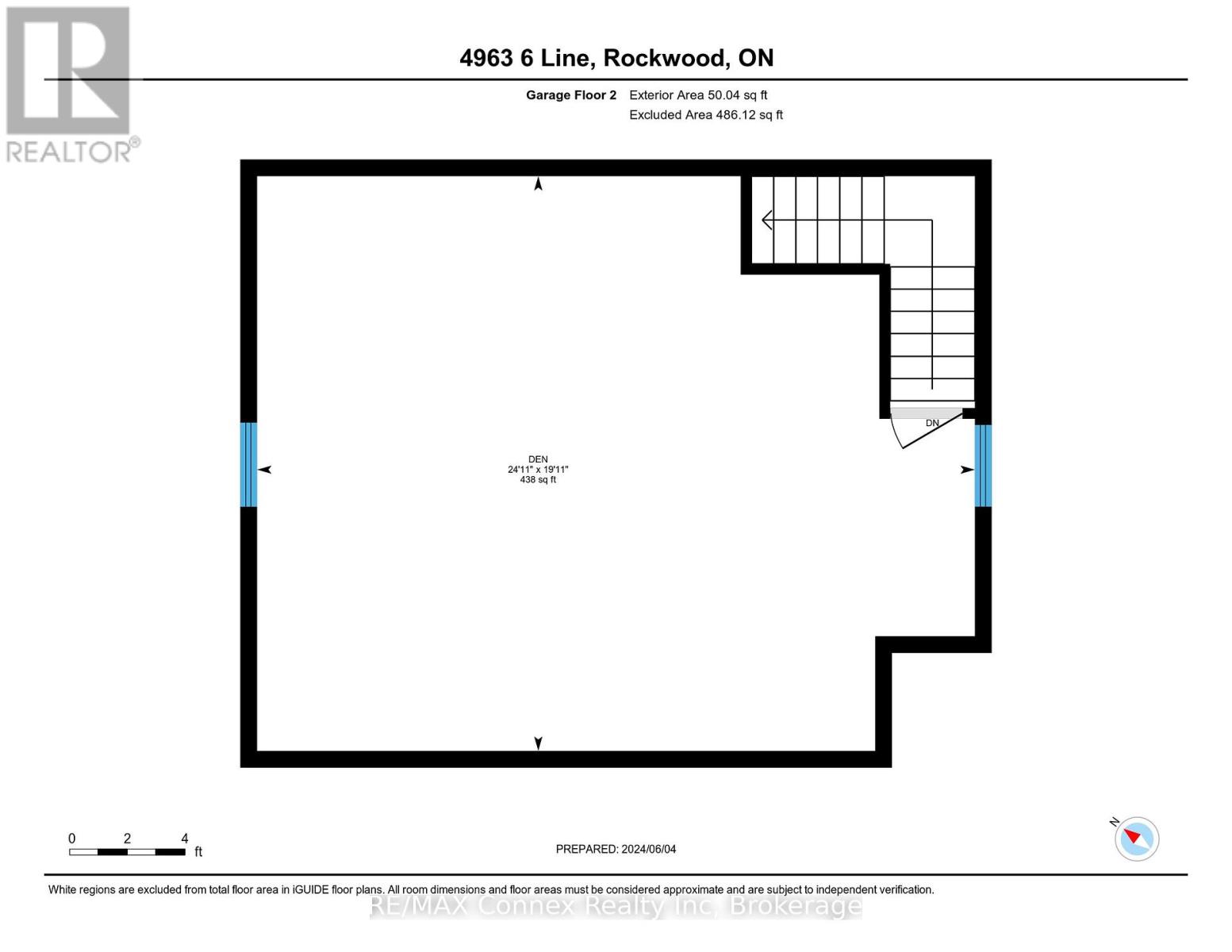4963 Sixth Line Guelph/eramosa, Ontario N0B 2K0
4 Bedroom 3 Bathroom 2500 - 3000 sqft
Fireplace Central Air Conditioning Heat Pump Acreage Landscaped
$2,899,999
A home full of history and charm, but also functionality. This stone home is a beautiful 2904 square feet, 4 bedroom, 3 washrooms, family room plus living room. Large kitchen with island, a breakfast area, a separate dining area and cozy reading nook overlooking pond. The bright family room has an abundance of windows, cathedral ceiling, large stone hearth with a view of the pond. The home features a large formal dining room and magnificent living room with wood burning fireplace. Upstairs has four bedrooms with lots of closet space, with a master suite, a 4pc ensuite and sitting area. Not like the usual 18th century homes, this one stands out from the rest with its large unfinished rec. room that is just waiting for your final touches. Walking into the comfort of this home is exactly what you have been looking for. Surrounded by a stunning property on all sides, with mature trees, spring fed ponds, workable pastures and two separate single car garage's that could easily fit two vehicle in each plus a heated shop with a loft from an art studio or entertainment room. (id:53193)
Property Details
| MLS® Number | X12142232 |
| Property Type | Single Family |
| Community Name | Rural Guelph/Eramosa East |
| CommunityFeatures | School Bus |
| EquipmentType | Water Heater |
| Features | Wooded Area, Irregular Lot Size, Open Space |
| ParkingSpaceTotal | 12 |
| RentalEquipmentType | Water Heater |
| Structure | Patio(s), Barn, Workshop |
| ViewType | View |
Building
| BathroomTotal | 3 |
| BedroomsAboveGround | 4 |
| BedroomsTotal | 4 |
| Age | 100+ Years |
| Amenities | Fireplace(s) |
| Appliances | Garage Door Opener Remote(s), Water Purifier, Water Softener, Dryer, Stove, Washer, Window Coverings, Refrigerator |
| BasementDevelopment | Partially Finished |
| BasementType | Full (partially Finished) |
| ConstructionStyleAttachment | Detached |
| CoolingType | Central Air Conditioning |
| ExteriorFinish | Wood, Stone |
| FireProtection | Smoke Detectors, Alarm System |
| FireplacePresent | Yes |
| FireplaceTotal | 2 |
| FlooringType | Hardwood |
| FoundationType | Poured Concrete, Stone |
| HalfBathTotal | 1 |
| HeatingFuel | Electric |
| HeatingType | Heat Pump |
| StoriesTotal | 2 |
| SizeInterior | 2500 - 3000 Sqft |
| Type | House |
| UtilityWater | Drilled Well |
Parking
| Detached Garage | |
| Garage |
Land
| Acreage | Yes |
| LandscapeFeatures | Landscaped |
| Sewer | Septic System |
| SizeTotalText | 50 - 100 Acres |
| SoilType | Loam |
| SurfaceWater | Lake/pond |
| ZoningDescription | Agricultural |
Rooms
| Level | Type | Length | Width | Dimensions |
|---|---|---|---|---|
| Second Level | Primary Bedroom | 18.7 m | 21.7 m | 18.7 m x 21.7 m |
| Second Level | Bedroom 2 | 11.1 m | 10.8 m | 11.1 m x 10.8 m |
| Second Level | Bedroom 3 | 13.8 m | 8.1 m | 13.8 m x 8.1 m |
| Second Level | Bedroom 4 | 13.8 m | 8.1 m | 13.8 m x 8.1 m |
| Basement | Laundry Room | 9 m | 17.9 m | 9 m x 17.9 m |
| Basement | Other | 8.9 m | 14.6 m | 8.9 m x 14.6 m |
| Main Level | Foyer | 6.7 m | 19.7 m | 6.7 m x 19.7 m |
| Main Level | Kitchen | 13.9 m | 13.9 m | 13.9 m x 13.9 m |
| Main Level | Bathroom | 4.5 m | 6.2 m | 4.5 m x 6.2 m |
| Main Level | Family Room | 18.7 m | 15.3 m | 18.7 m x 15.3 m |
| Main Level | Living Room | 14 m | 18.7 m | 14 m x 18.7 m |
| Main Level | Dining Room | 10.9 m | 18.6 m | 10.9 m x 18.6 m |
Utilities
| Wireless | Available |
| Telephone | Nearby |
https://www.realtor.ca/real-estate/28298647/4963-sixth-line-guelpheramosa-rural-guelpheramosa-east
Interested?
Contact us for more information
Sydney Fisher
Broker of Record
RE/MAX Connex Realty Inc
106 Main Street North P.o Box 629
Rockwood, Ontario N0B 2K0
106 Main Street North P.o Box 629
Rockwood, Ontario N0B 2K0
Gordon Dawe
Broker
RE/MAX Connex Realty Inc
106 Main Street North P.o Box 629
Rockwood, Ontario N0B 2K0
106 Main Street North P.o Box 629
Rockwood, Ontario N0B 2K0

