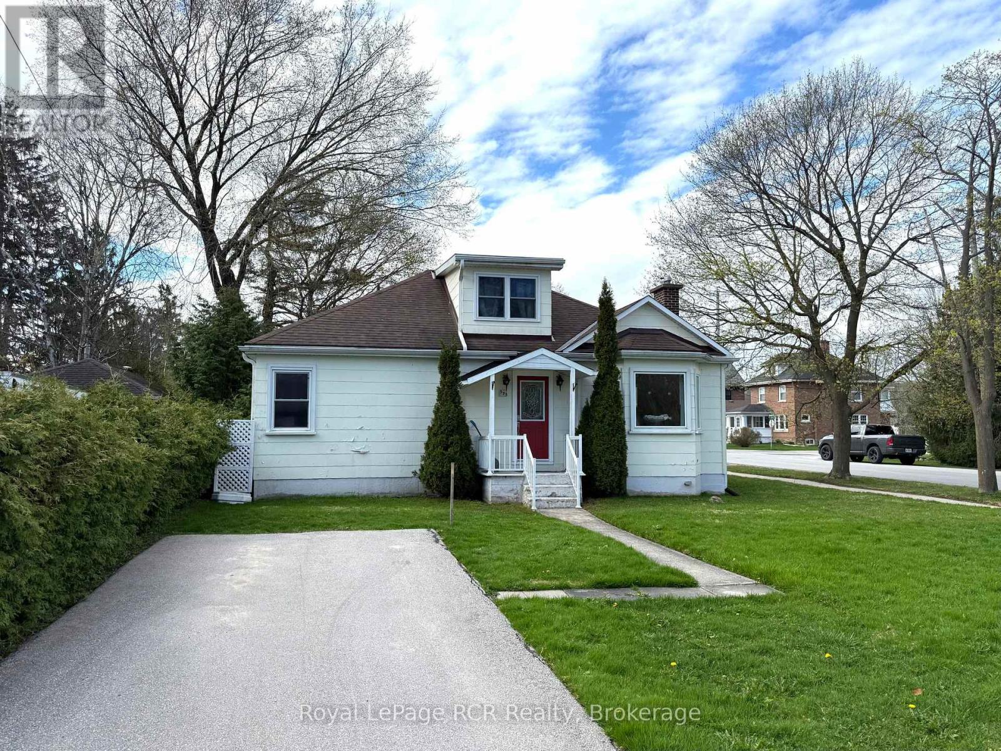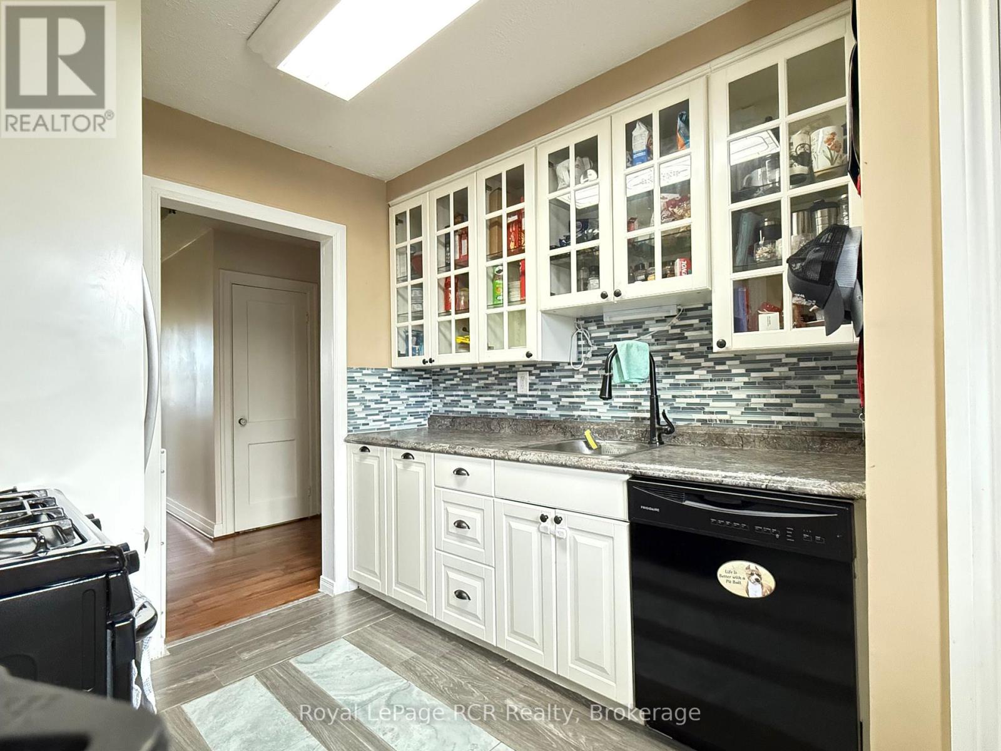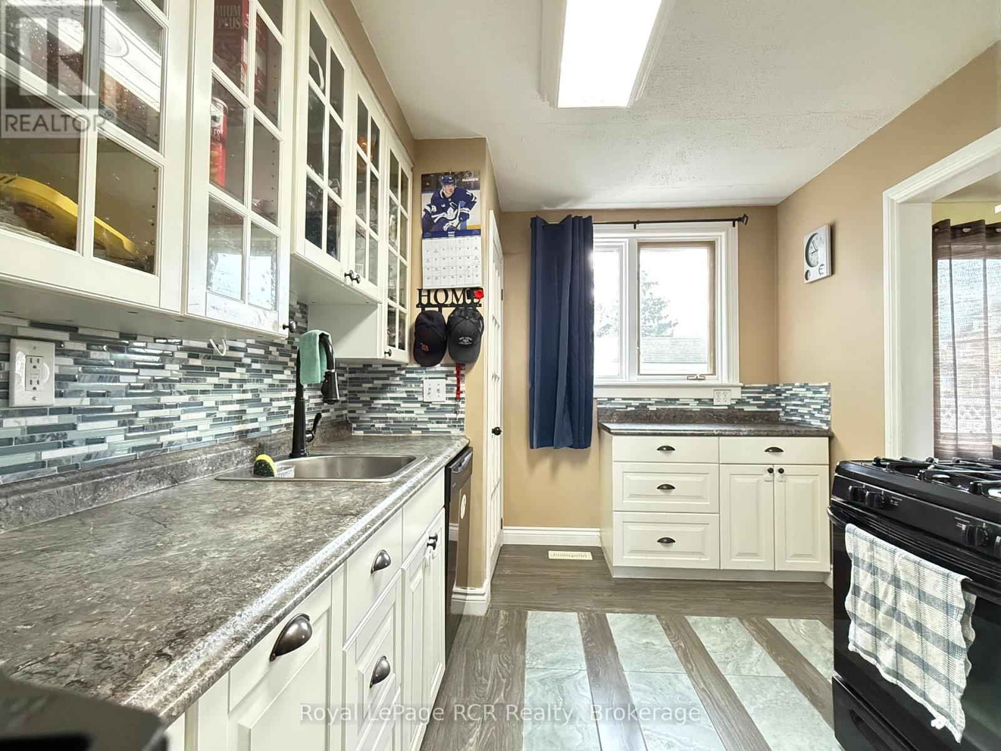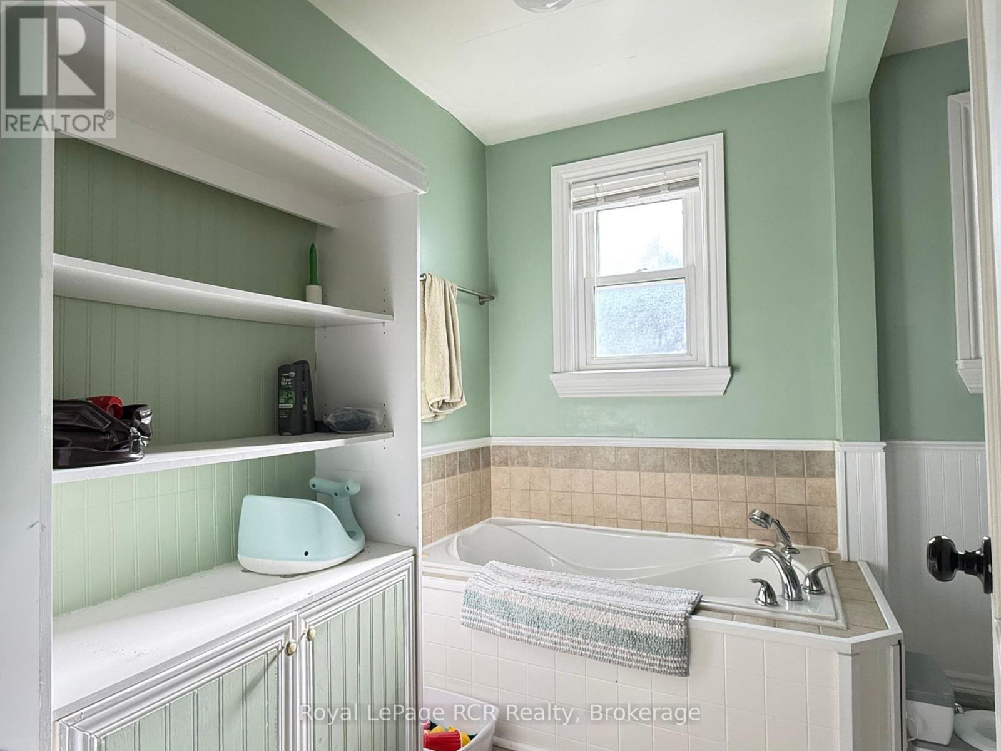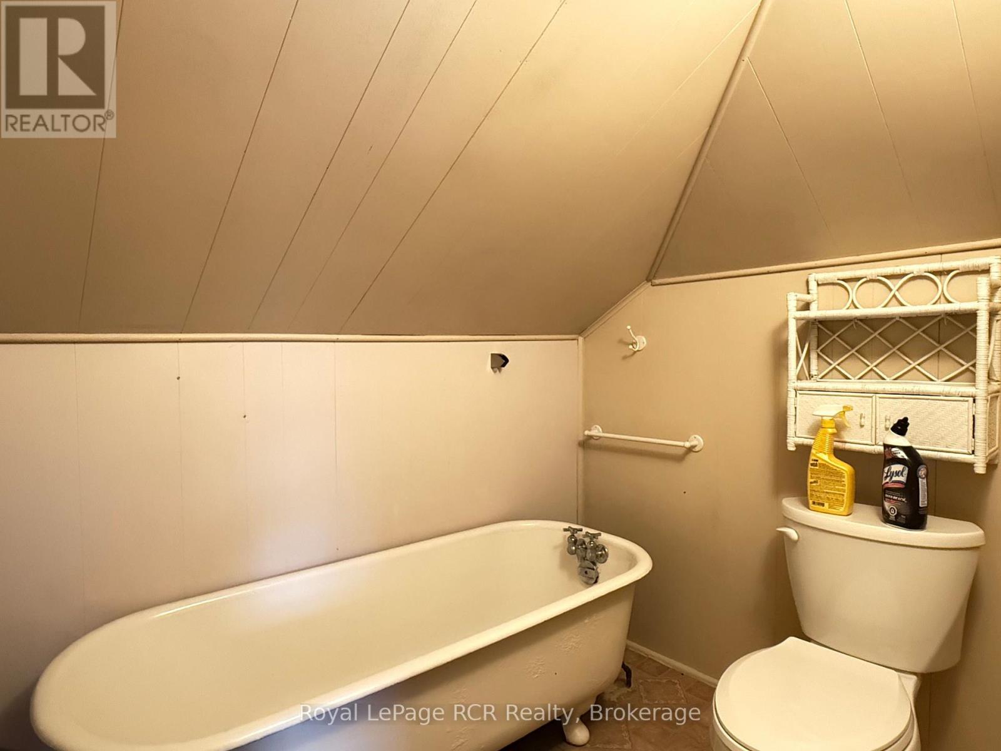595 11th St 'a' Street W Owen Sound, Ontario N4K 5G9
2 Bedroom 2 Bathroom 1500 - 2000 sqft
Fireplace Central Air Conditioning Forced Air
$394,500
Charming 1.5 Storey Home with detached garage in Desirable West End Neighbourhood. Nestled on a quiet street, this beautiful 1.5 storey home offers space, flexibility, and character throughout. The bright and inviting main floor features a spacious living room and dining area, both anchored by a cozy gas fireplace, perfect for entertaining or relaxing evenings at home. The large main floor primary bedroom provides comfort and convenience, steps from a spa-like 4-piece bath with a jetted tub and natural light. You'll love the versatility of the main floor recreation room area, ideal as a family room, office, or potential 3rd bedroom, complete with its own gas fireplace. A handy main floor laundry adds to the homes practical layout. Upstairs, a private self-contained suite awaits, complete with a kitchenette and stove wiring, ideal for guests, in-laws, or rental potential. There's also room to easily add a 4th bedroom if desired. Outside, enjoy a peaceful, secluded patio area surrounded by manicured gardens, two garden sheds, and a detached single-car garage. A full unfinished basement provides additional storage or workshop space and is fully insulated. This property offer both charm and function. Please call your realtor to schedule a private viewing. (id:53193)
Property Details
| MLS® Number | X12141684 |
| Property Type | Single Family |
| Community Name | Owen Sound |
| EquipmentType | Water Heater - Gas |
| Features | Flat Site, Sump Pump |
| ParkingSpaceTotal | 3 |
| RentalEquipmentType | Water Heater - Gas |
| Structure | Patio(s), Porch |
Building
| BathroomTotal | 2 |
| BedroomsAboveGround | 2 |
| BedroomsTotal | 2 |
| Amenities | Fireplace(s) |
| BasementDevelopment | Partially Finished |
| BasementType | Full (partially Finished) |
| ConstructionStatus | Insulation Upgraded |
| ConstructionStyleAttachment | Detached |
| CoolingType | Central Air Conditioning |
| ExteriorFinish | Aluminum Siding, Vinyl Siding |
| FireplacePresent | Yes |
| FireplaceTotal | 2 |
| FlooringType | Hardwood, Laminate |
| FoundationType | Poured Concrete |
| HalfBathTotal | 1 |
| HeatingFuel | Natural Gas |
| HeatingType | Forced Air |
| StoriesTotal | 2 |
| SizeInterior | 1500 - 2000 Sqft |
| Type | House |
| UtilityWater | Municipal Water |
Parking
| Detached Garage | |
| Garage |
Land
| Acreage | No |
| Sewer | Sanitary Sewer |
| SizeDepth | 100 Ft |
| SizeFrontage | 50 Ft |
| SizeIrregular | 50 X 100 Ft |
| SizeTotalText | 50 X 100 Ft|under 1/2 Acre |
Rooms
| Level | Type | Length | Width | Dimensions |
|---|---|---|---|---|
| Second Level | Bedroom 2 | 5.87 m | 4.8 m | 5.87 m x 4.8 m |
| Second Level | Bathroom | Measurements not available | ||
| Main Level | Kitchen | 2.64 m | 3.48 m | 2.64 m x 3.48 m |
| Main Level | Dining Room | 3.28 m | 3.56 m | 3.28 m x 3.56 m |
| Main Level | Living Room | 5.92 m | 3.89 m | 5.92 m x 3.89 m |
| Main Level | Primary Bedroom | 4.42 m | 3.56 m | 4.42 m x 3.56 m |
| Main Level | Recreational, Games Room | 5.89 m | 3.66 m | 5.89 m x 3.66 m |
| Main Level | Bathroom | Measurements not available |
https://www.realtor.ca/real-estate/28297366/595-11th-st-a-street-w-owen-sound-owen-sound
Interested?
Contact us for more information
Matt Hutten
Broker
Royal LePage Rcr Realty
820 10th St W
Owen Sound, N4K 3S1
820 10th St W
Owen Sound, N4K 3S1

