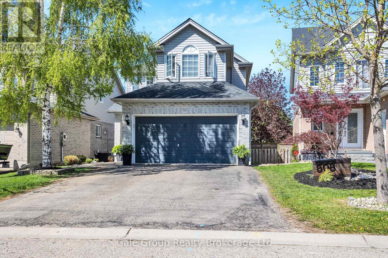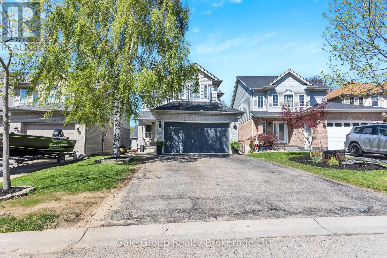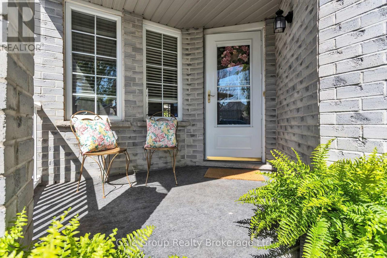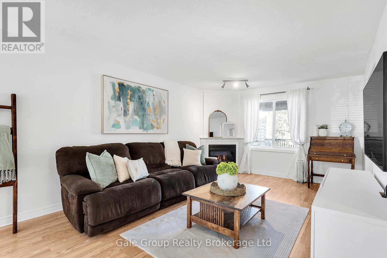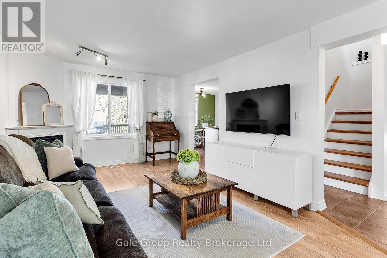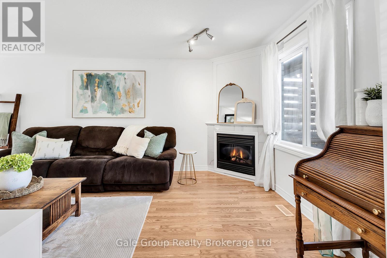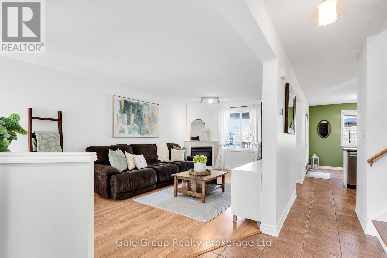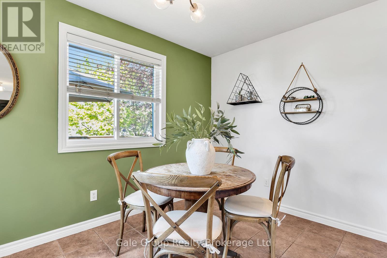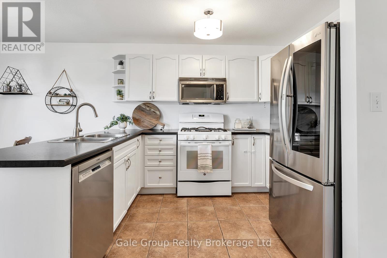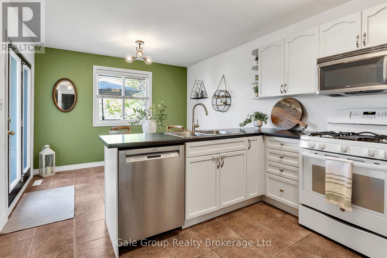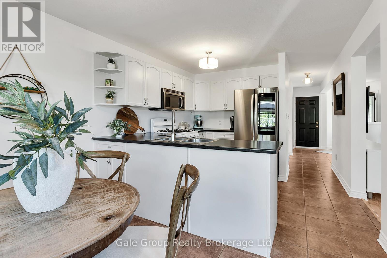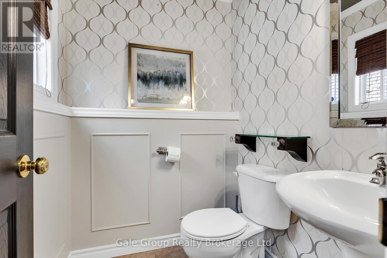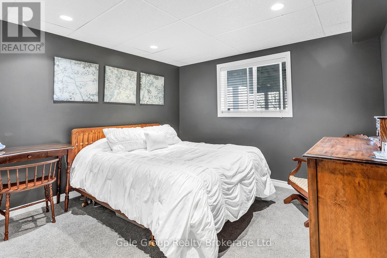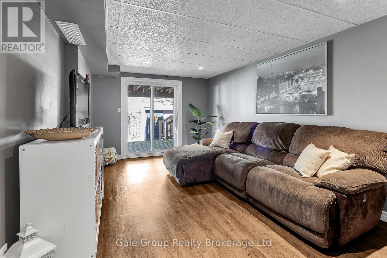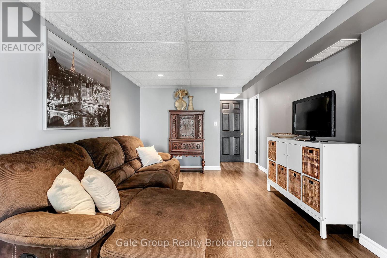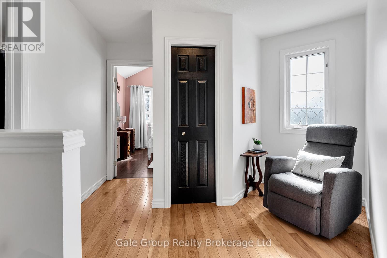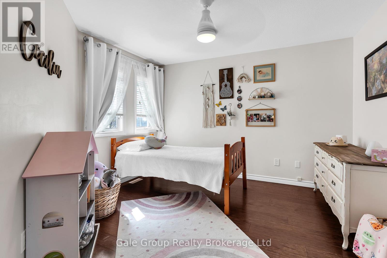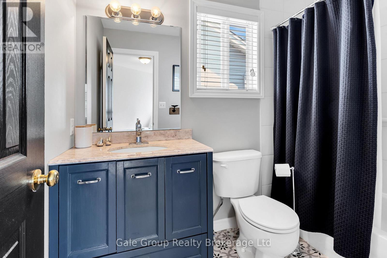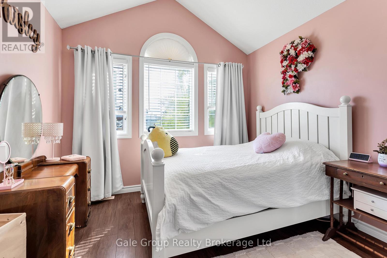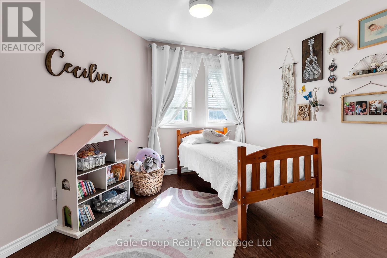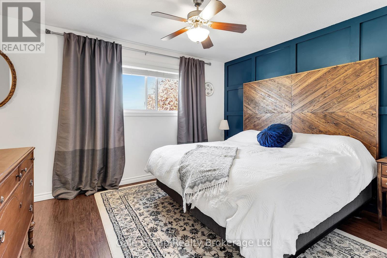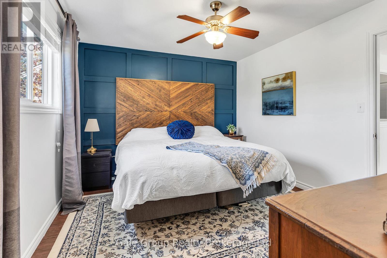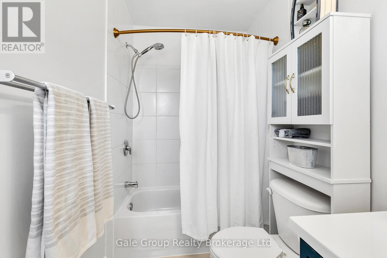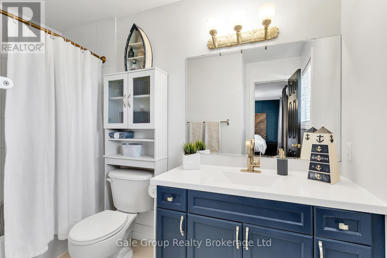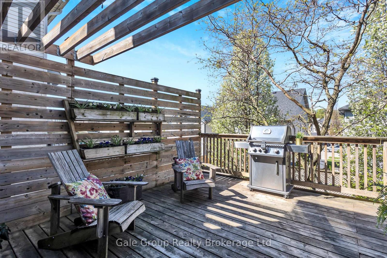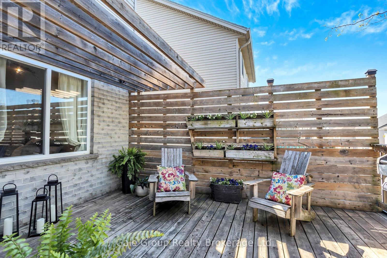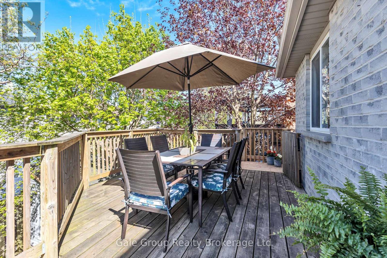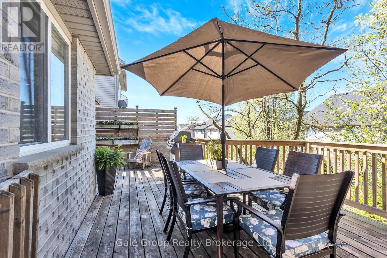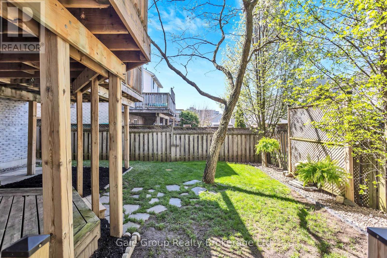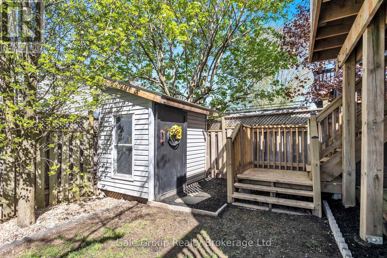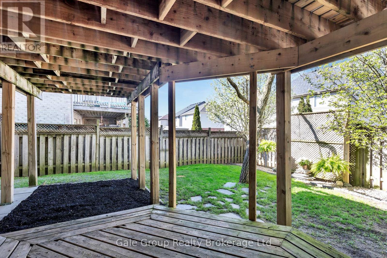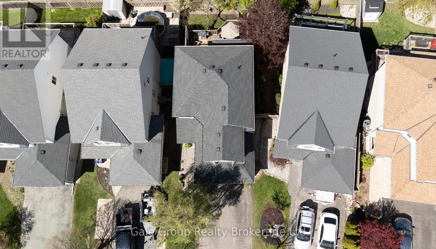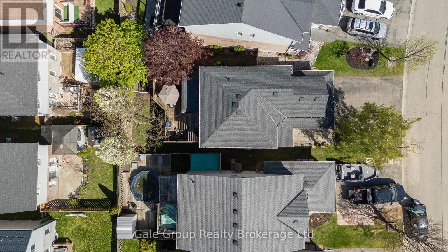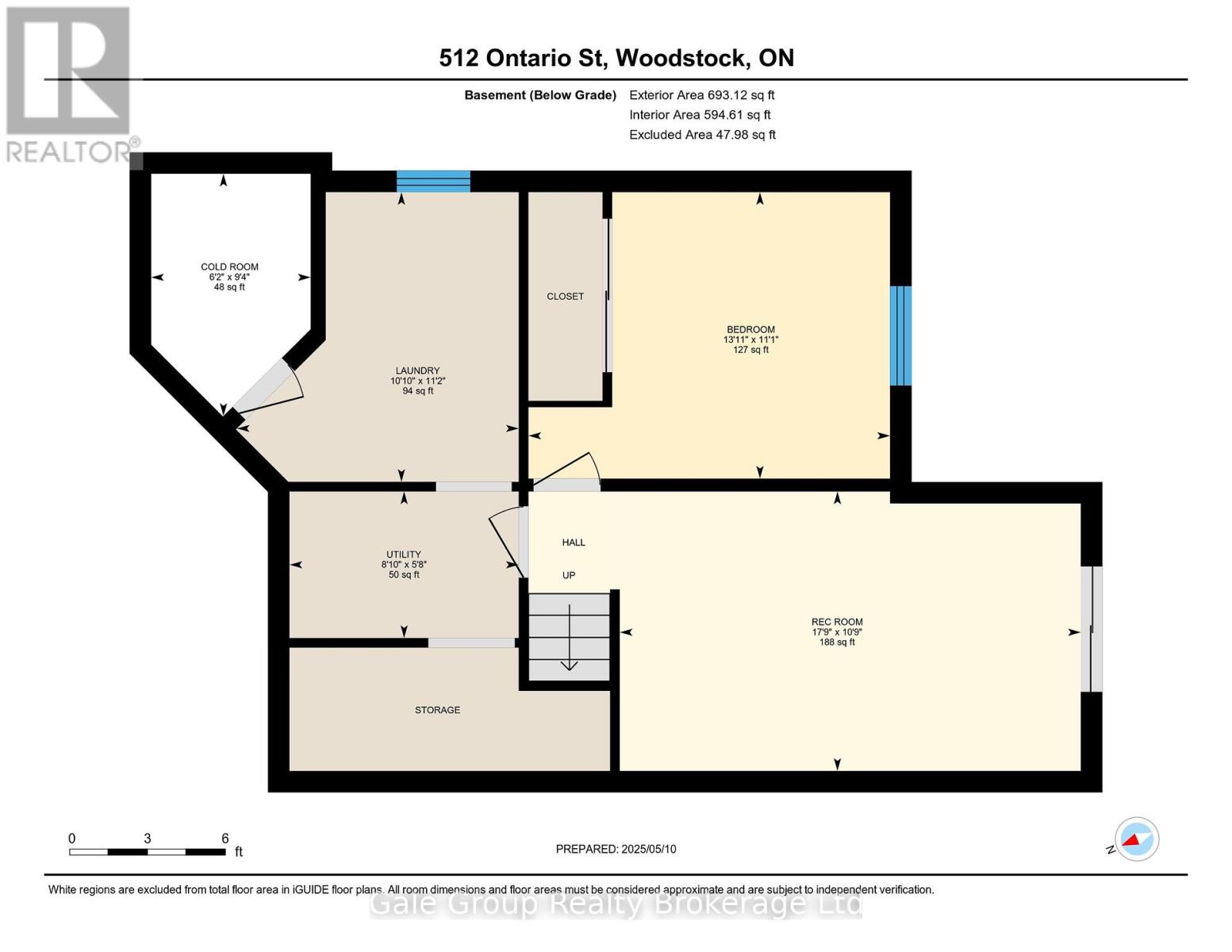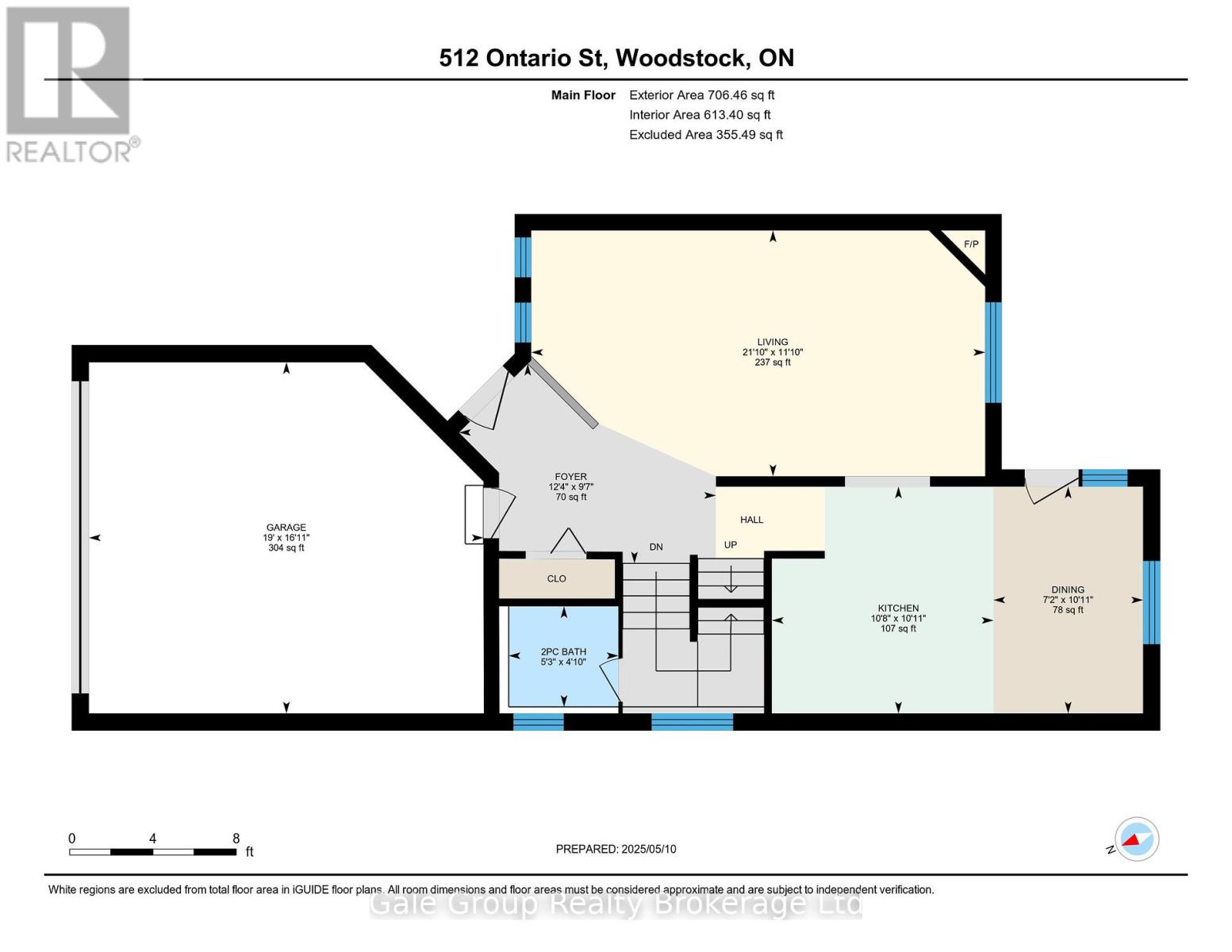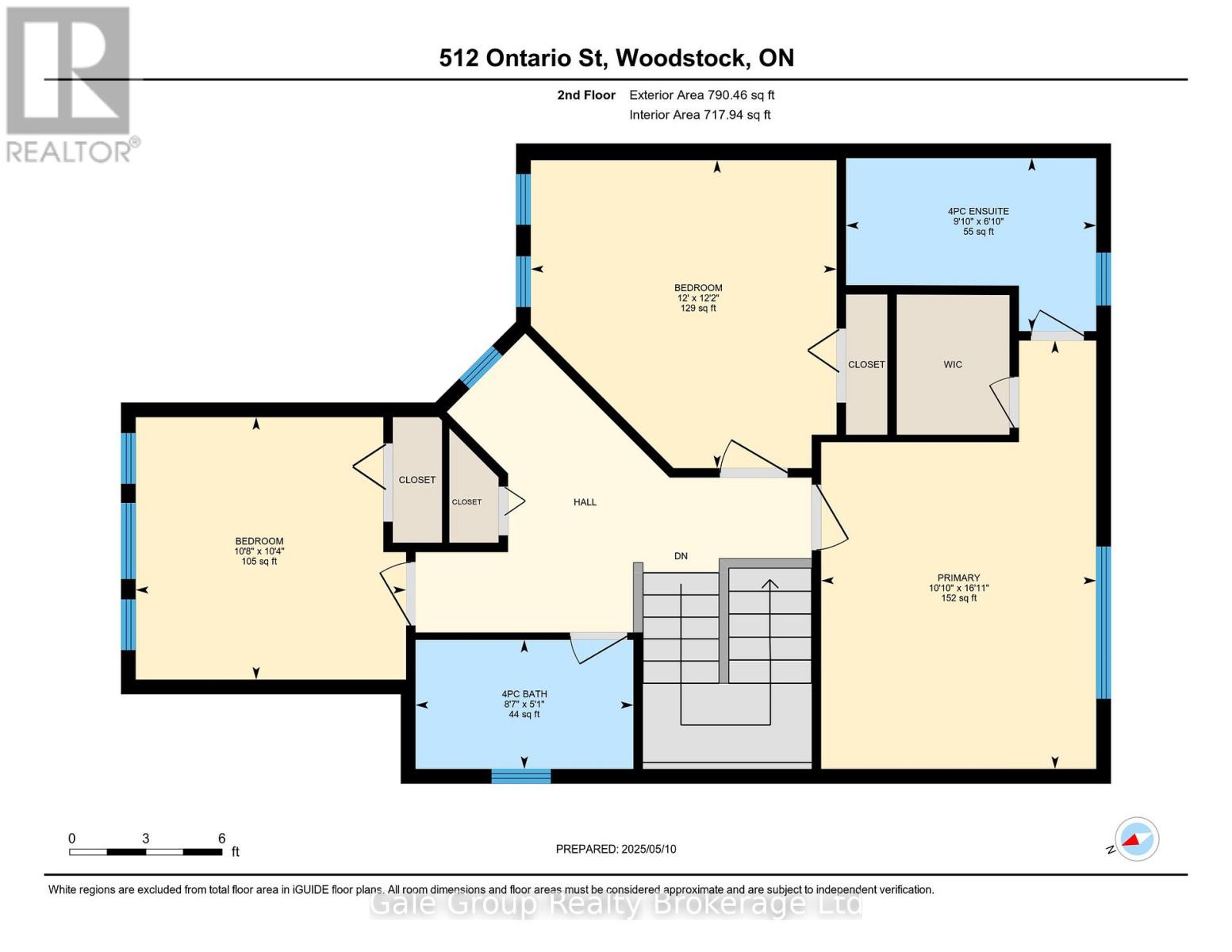512 Ontario Street Woodstock, Ontario N4V 1H2
4 Bedroom 3 Bathroom 1100 - 1500 sqft
Fireplace Central Air Conditioning Forced Air
$689,900
Welcome to Your Dream Home! This beautifully maintained two-story home offers the perfect blend of comfort, convenience, and style in a sought-after neighborhood. Featuring 4 spacious bedrooms and 2.5 bathrooms, this residence is ideal for growing families or those who love to entertain. Step inside to a freshly painted interior that radiates warmth and charm throughout. The walk-out basement adds versatile space perfect for a rec room, home office, or additional living area. Enjoy peace of mind with major upgrades already done for you, including a brand new high-end furnace and air conditioning system (with warranty), and a new roof installed in 2021.Located just minutes from Highways 401 and 403, schools, parks and the hospital, this home offers both accessibility and a welcoming community feel. Don't miss your chance to own this gem in a great neighborhood! (id:53193)
Open House
This property has open houses!
May
17
Saturday
Starts at:
10:00 am
Ends at:12:00 pm
Property Details
| MLS® Number | X12141023 |
| Property Type | Single Family |
| Neigbourhood | Sumac Ridge |
| Community Name | Woodstock - South |
| EquipmentType | Water Heater |
| ParkingSpaceTotal | 4 |
| RentalEquipmentType | Water Heater |
| Structure | Deck, Porch |
Building
| BathroomTotal | 3 |
| BedroomsAboveGround | 3 |
| BedroomsBelowGround | 1 |
| BedroomsTotal | 4 |
| Appliances | Water Softener, Dishwasher, Microwave, Stove, Refrigerator |
| BasementDevelopment | Finished |
| BasementFeatures | Walk Out |
| BasementType | N/a (finished) |
| ConstructionStyleAttachment | Detached |
| CoolingType | Central Air Conditioning |
| ExteriorFinish | Brick, Vinyl Siding |
| FireplacePresent | Yes |
| FoundationType | Poured Concrete |
| HalfBathTotal | 1 |
| HeatingFuel | Natural Gas |
| HeatingType | Forced Air |
| StoriesTotal | 2 |
| SizeInterior | 1100 - 1500 Sqft |
| Type | House |
| UtilityWater | Municipal Water |
Parking
| Attached Garage | |
| Garage |
Land
| Acreage | No |
| Sewer | Sanitary Sewer |
| SizeDepth | 98 Ft ,4 In |
| SizeFrontage | 32 Ft ,9 In |
| SizeIrregular | 32.8 X 98.4 Ft |
| SizeTotalText | 32.8 X 98.4 Ft |
Rooms
| Level | Type | Length | Width | Dimensions |
|---|---|---|---|---|
| Second Level | Bedroom | 3.25 m | 3.15 m | 3.25 m x 3.15 m |
| Second Level | Bedroom | 3.67 m | 3.7 m | 3.67 m x 3.7 m |
| Second Level | Primary Bedroom | 3.3 m | 3 m | 3.3 m x 3 m |
| Basement | Recreational, Games Room | 5.42 m | 3.28 m | 5.42 m x 3.28 m |
| Basement | Utility Room | 2.69 m | 1.72 m | 2.69 m x 1.72 m |
| Basement | Cold Room | 1.87 m | 2 m | 1.87 m x 2 m |
| Basement | Laundry Room | 3.31 m | 3.4 m | 3.31 m x 3.4 m |
| Basement | Bedroom | 4.25 m | 3 m | 4.25 m x 3 m |
| Main Level | Living Room | 6.65 m | 3.6 m | 6.65 m x 3.6 m |
| Main Level | Kitchen | 3.25 m | 3.32 m | 3.25 m x 3.32 m |
| Main Level | Dining Room | 2.19 m | 3.32 m | 2.19 m x 3.32 m |
| Main Level | Foyer | 3.76 m | 2.92 m | 3.76 m x 2.92 m |
Interested?
Contact us for more information
Natora Wilkins
Salesperson
Gale Group Realty Brokerage Ltd
425 Dundas Street
Woodstock, Ontario N4S 1B8
425 Dundas Street
Woodstock, Ontario N4S 1B8

