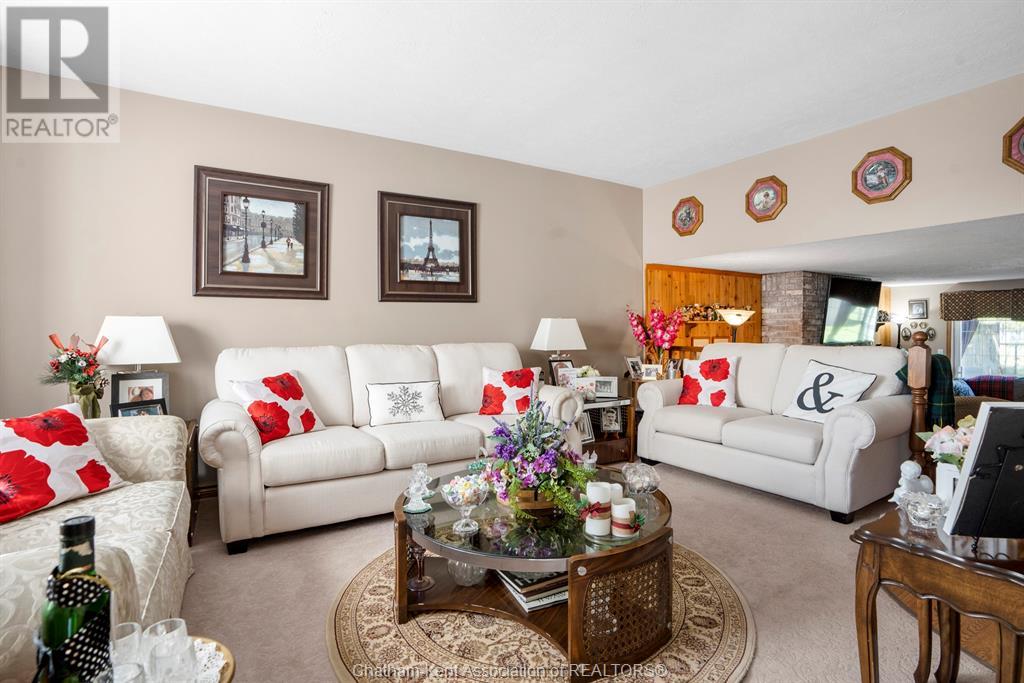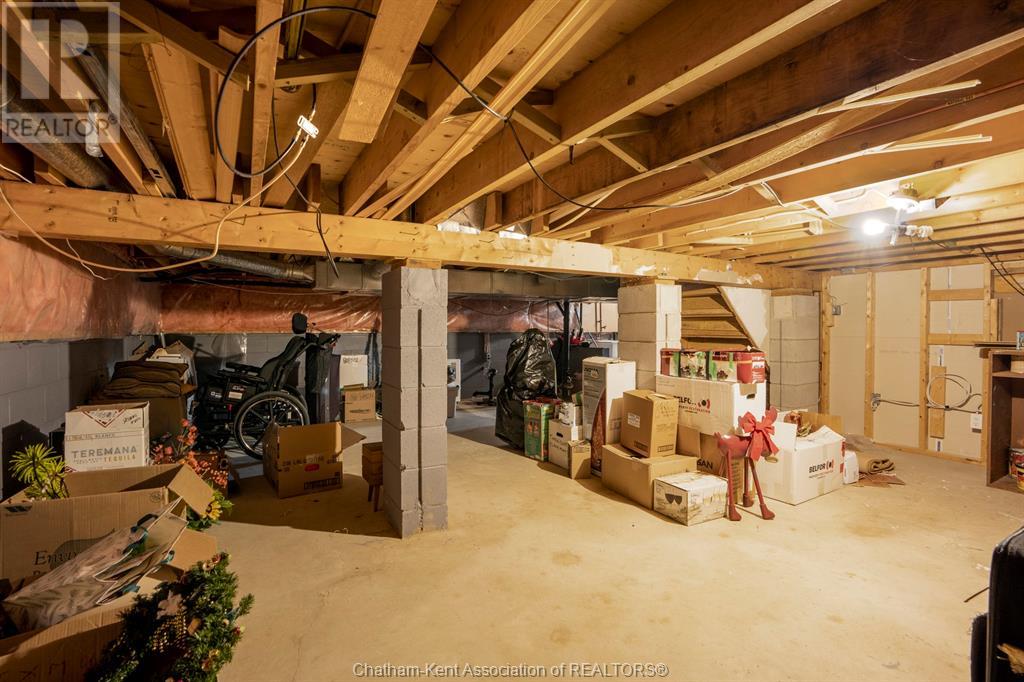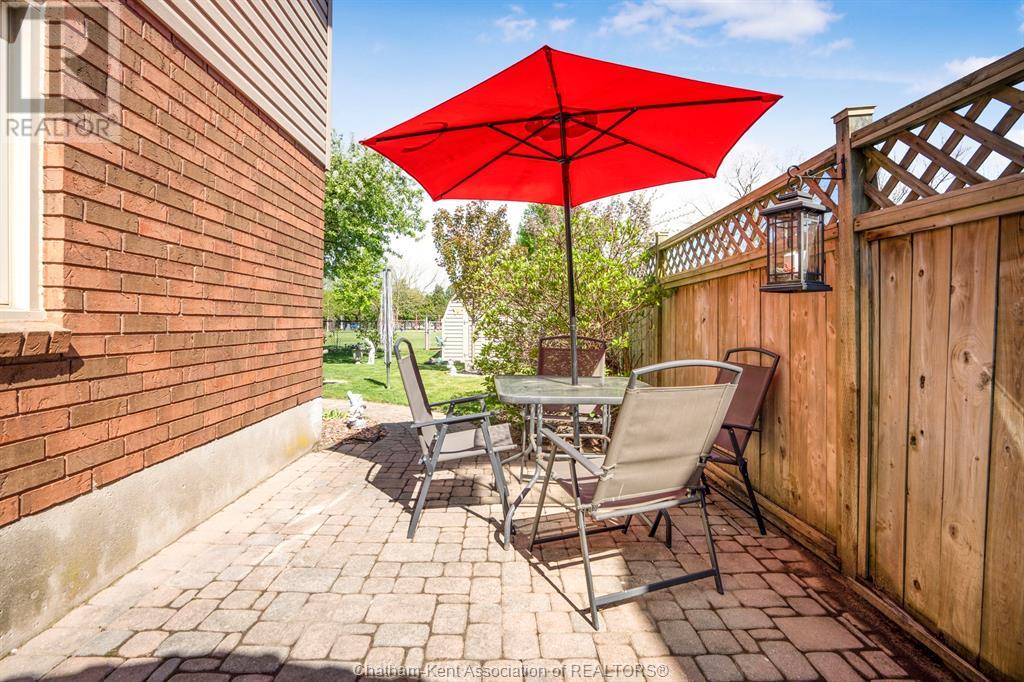16 Goldpark Road Chatham, Ontario N7L 4Y1
3 Bedroom 2 Bathroom
4 Level Fireplace Central Air Conditioning, Fully Air Conditioned Forced Air, Furnace
$444,500
Welcome to this well-kept, move-in ready 4-level back split on Chatham’s desirable north side! This spacious home features 3 bedrooms, 2 bathrooms, and a finished basement offering plenty of living space for the whole family. Enjoy cozy evenings by the gas fireplace and take advantage of the ample storage throughout. Step outside through double sliding doors to a beautifully landscaped, fenced yard with a patio—perfect for relaxing or entertaining in a park-like setting that backs onto peaceful green space. A covered portable carport adds convenience, making this home ideal for comfortable living inside and out. (id:53193)
Property Details
| MLS® Number | 25011718 |
| Property Type | Single Family |
| Features | Concrete Driveway |
Building
| BathroomTotal | 2 |
| BedroomsAboveGround | 3 |
| BedroomsTotal | 3 |
| ArchitecturalStyle | 4 Level |
| ConstructedDate | 1985 |
| ConstructionStyleSplitLevel | Backsplit |
| CoolingType | Central Air Conditioning, Fully Air Conditioned |
| ExteriorFinish | Aluminum/vinyl, Brick |
| FireplaceFuel | Gas |
| FireplacePresent | Yes |
| FireplaceType | Direct Vent |
| FlooringType | Carpeted, Hardwood, Cushion/lino/vinyl |
| FoundationType | Block |
| HalfBathTotal | 1 |
| HeatingFuel | Natural Gas |
| HeatingType | Forced Air, Furnace |
Parking
| Other |
Land
| Acreage | No |
| SizeIrregular | 42x110 |
| SizeTotalText | 42x110|under 1/4 Acre |
| ZoningDescription | Rl2 |
Rooms
| Level | Type | Length | Width | Dimensions |
|---|---|---|---|---|
| Second Level | Bedroom | 10 ft | 11 ft ,5 in | 10 ft x 11 ft ,5 in |
| Second Level | 4pc Bathroom | 10 ft | 7 ft | 10 ft x 7 ft |
| Second Level | Bedroom | 13 ft | 8 ft | 13 ft x 8 ft |
| Second Level | Bedroom | 13 ft ,3 in | 10 ft ,7 in | 13 ft ,3 in x 10 ft ,7 in |
| Third Level | Kitchen | 13 ft ,5 in | 12 ft ,8 in | 13 ft ,5 in x 12 ft ,8 in |
| Third Level | Family Room | 11 ft ,3 in | 18 ft ,6 in | 11 ft ,3 in x 18 ft ,6 in |
| Fourth Level | Utility Room | 9 ft ,6 in | 15 ft ,6 in | 9 ft ,6 in x 15 ft ,6 in |
| Fourth Level | Recreation Room | 14 ft ,6 in | 15 ft ,6 in | 14 ft ,6 in x 15 ft ,6 in |
| Main Level | Dining Room | 8 ft ,9 in | 16 ft | 8 ft ,9 in x 16 ft |
| Main Level | Living Room | 11 ft ,5 in | 16 ft ,2 in | 11 ft ,5 in x 16 ft ,2 in |
https://www.realtor.ca/real-estate/28295598/16-goldpark-road-chatham
Interested?
Contact us for more information
Joey Kloostra
Sales Person
Latitude Realty Inc.
9525 River Line
Chatham, Ontario N7M 5J4
9525 River Line
Chatham, Ontario N7M 5J4
Beth Kloostra
Broker of Record
Latitude Realty Inc.
9525 River Line
Chatham, Ontario N7M 5J4
9525 River Line
Chatham, Ontario N7M 5J4





































