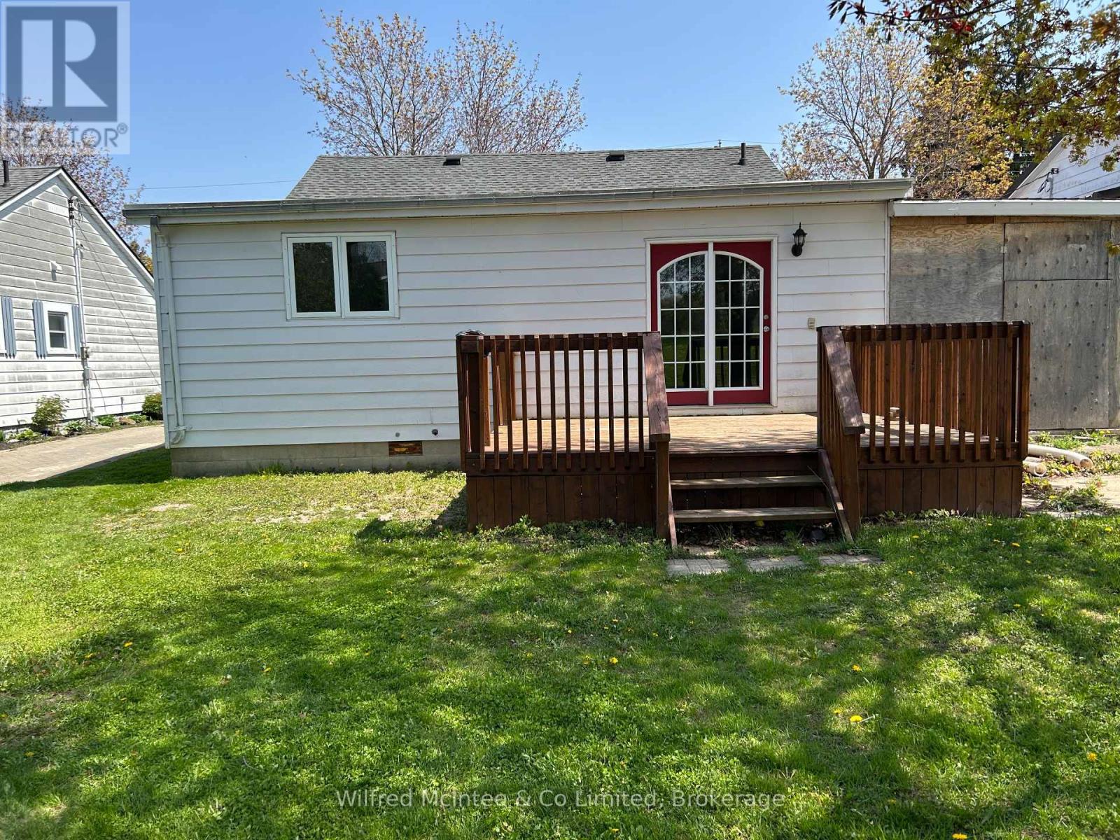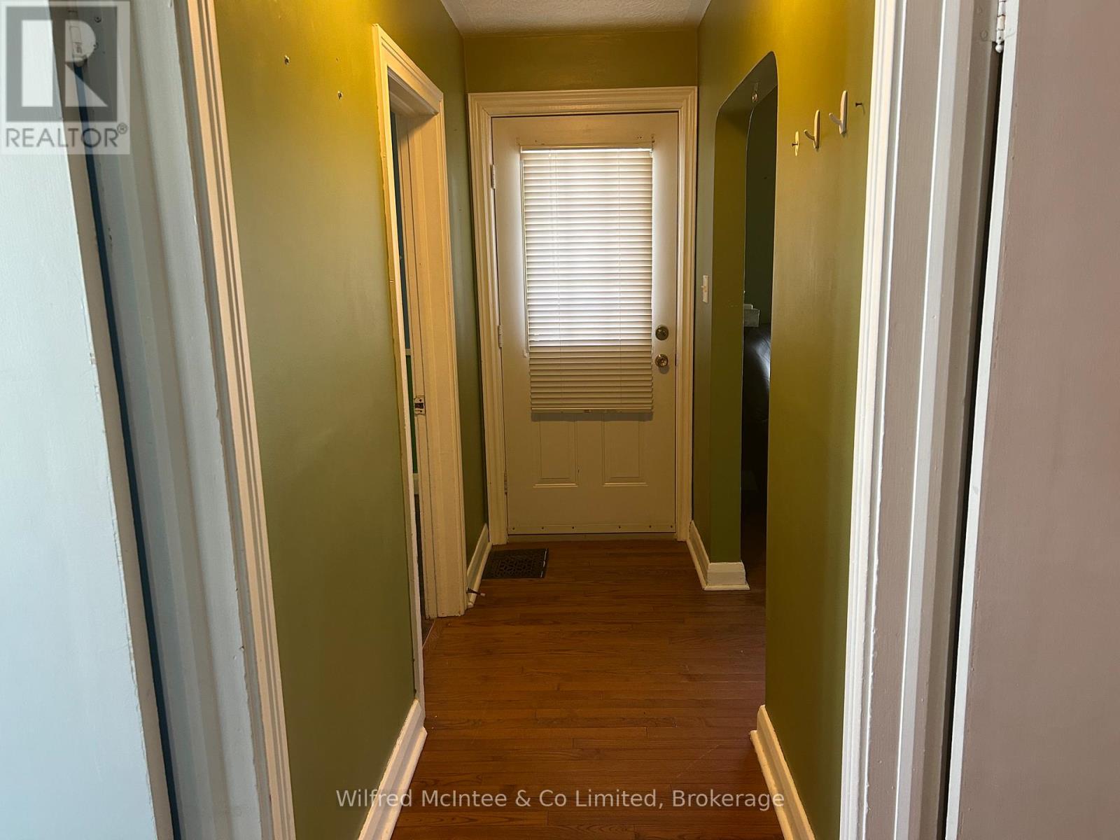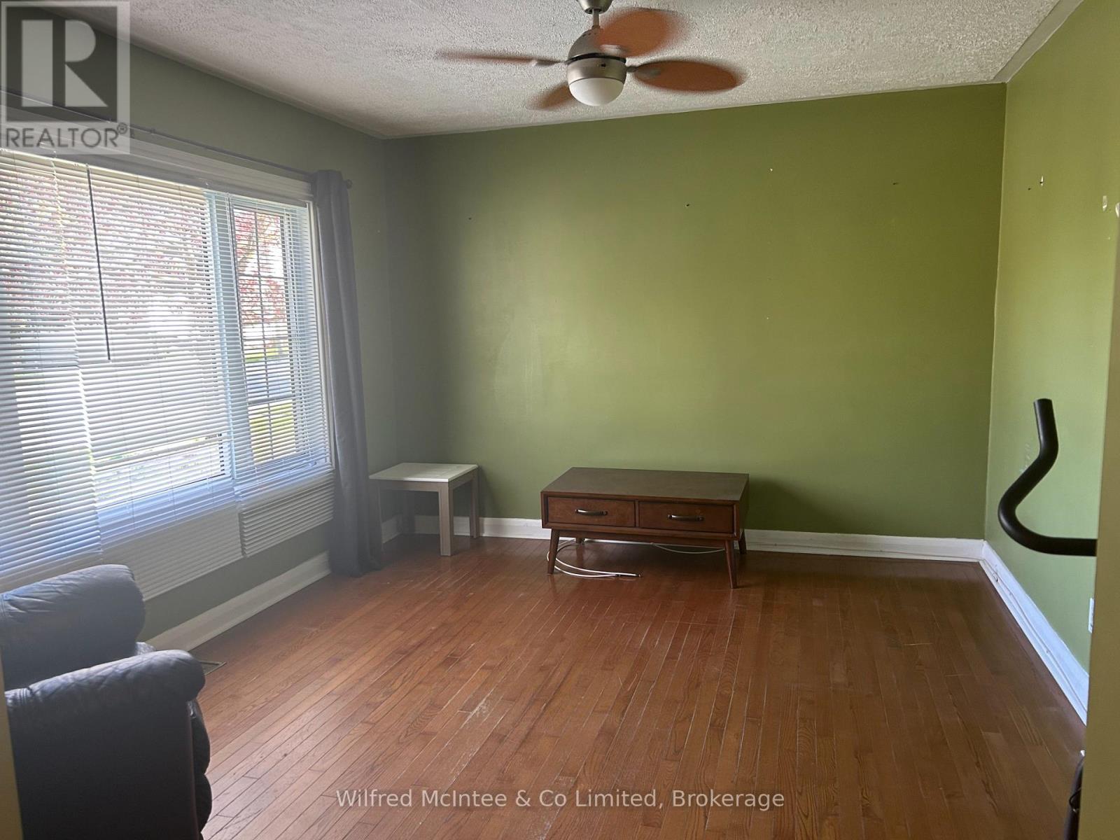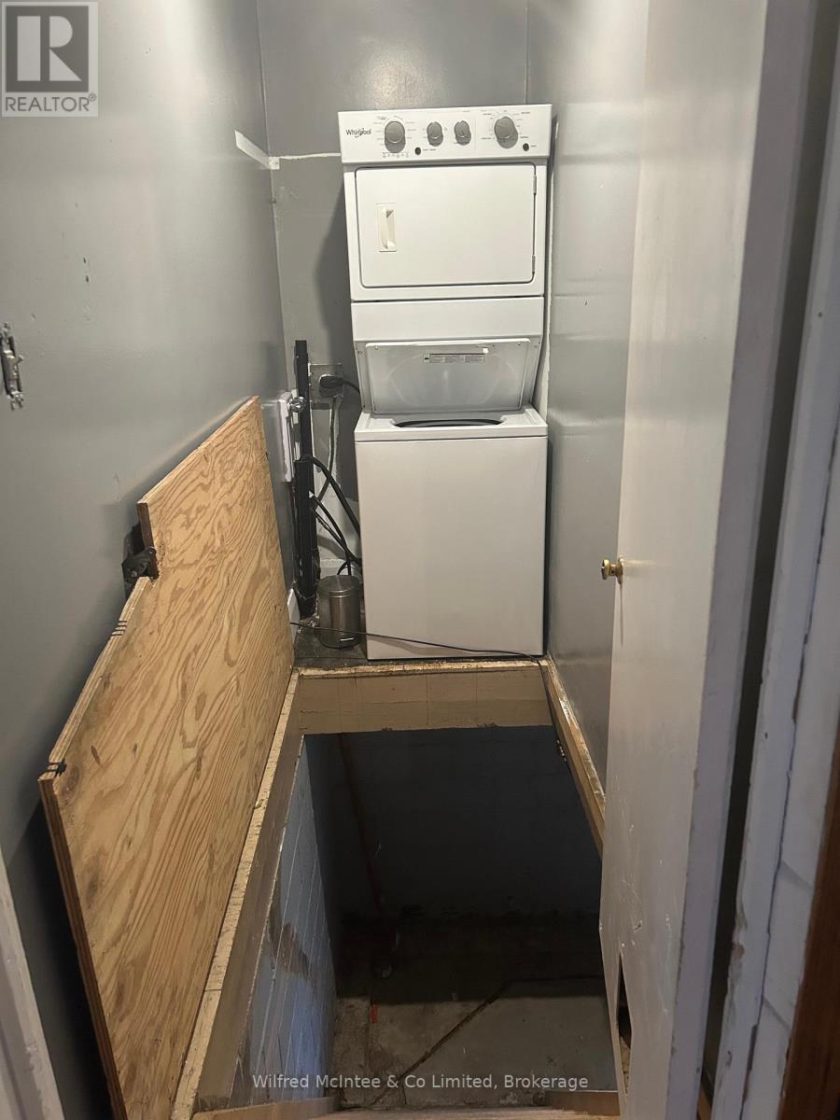106 Mcgivern Street W Brockton, Ontario N0G 2V0
3 Bedroom 1 Bathroom 700 - 1100 sqft
Bungalow Central Air Conditioning Forced Air
$399,900
Neat and tidy 3-bedroom, 1-bath bungalow featuring an eat-in kitchen, living room, and convenient main floor laundry. A versatile bonus room offers space for a dining area, den, or home gym. Forced air furnace and central air. The basement provides ample storage, and the attached 11' x 26' garage adds everyday convenience. Ideal for first-time buyers, downsizers, or investors. Conveniently located to amenities. (id:53193)
Property Details
| MLS® Number | X12140647 |
| Property Type | Single Family |
| Community Name | Brockton |
| EquipmentType | None |
| ParkingSpaceTotal | 3 |
| RentalEquipmentType | None |
Building
| BathroomTotal | 1 |
| BedroomsAboveGround | 3 |
| BedroomsTotal | 3 |
| Appliances | Water Heater, Dryer, Stove, Washer, Window Coverings, Refrigerator |
| ArchitecturalStyle | Bungalow |
| BasementDevelopment | Unfinished |
| BasementType | Full (unfinished) |
| ConstructionStyleAttachment | Detached |
| CoolingType | Central Air Conditioning |
| ExteriorFinish | Aluminum Siding |
| FoundationType | Block |
| HeatingFuel | Natural Gas |
| HeatingType | Forced Air |
| StoriesTotal | 1 |
| SizeInterior | 700 - 1100 Sqft |
| Type | House |
| UtilityWater | Municipal Water |
Parking
| Attached Garage |
Land
| Acreage | No |
| Sewer | Sanitary Sewer |
| SizeDepth | 97 Ft |
| SizeFrontage | 48 Ft |
| SizeIrregular | 48 X 97 Ft |
| SizeTotalText | 48 X 97 Ft |
Rooms
| Level | Type | Length | Width | Dimensions |
|---|---|---|---|---|
| Main Level | Kitchen | 4.9 m | 2.7 m | 4.9 m x 2.7 m |
| Main Level | Living Room | 40 m | 3.4 m | 40 m x 3.4 m |
| Main Level | Primary Bedroom | 4.3 m | 3.4 m | 4.3 m x 3.4 m |
| Main Level | Bedroom 2 | 3 m | 2.9 m | 3 m x 2.9 m |
| Main Level | Bedroom 3 | 3 m | 2.9 m | 3 m x 2.9 m |
| Main Level | Den | 4 m | 3.4 m | 4 m x 3.4 m |
| Main Level | Laundry Room | 3 m | 0.9 m | 3 m x 0.9 m |
| Main Level | Bathroom | 4 m | 1.2 m | 4 m x 1.2 m |
https://www.realtor.ca/real-estate/28295536/106-mcgivern-street-w-brockton-brockton
Interested?
Contact us for more information
Joan Stewart
Salesperson
Wilfred Mcintee & Co Limited
11 Durham St W
Walkerton, Ontario N0G 2V0
11 Durham St W
Walkerton, Ontario N0G 2V0






















