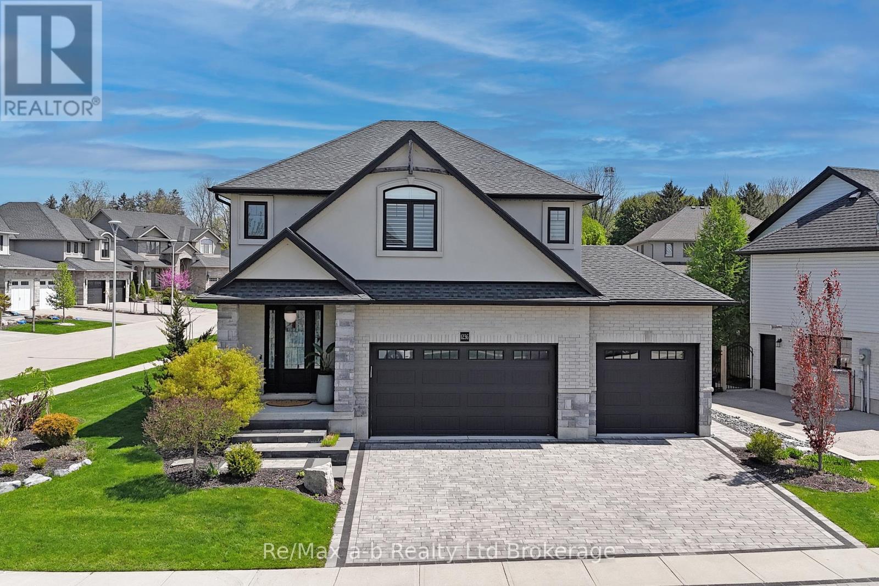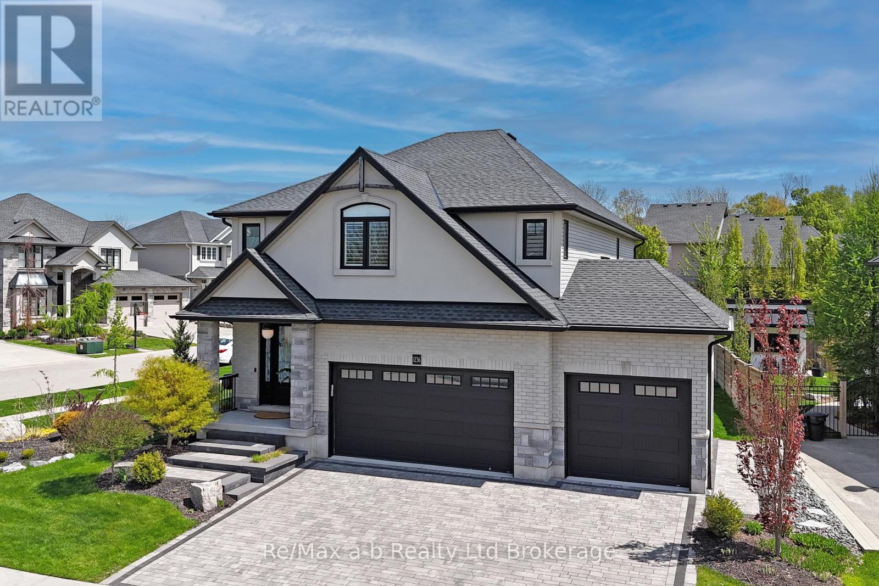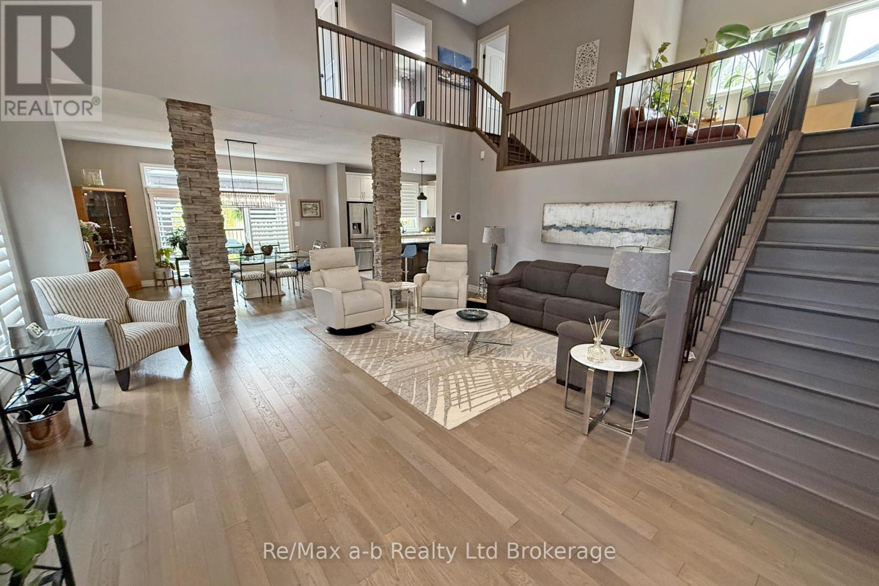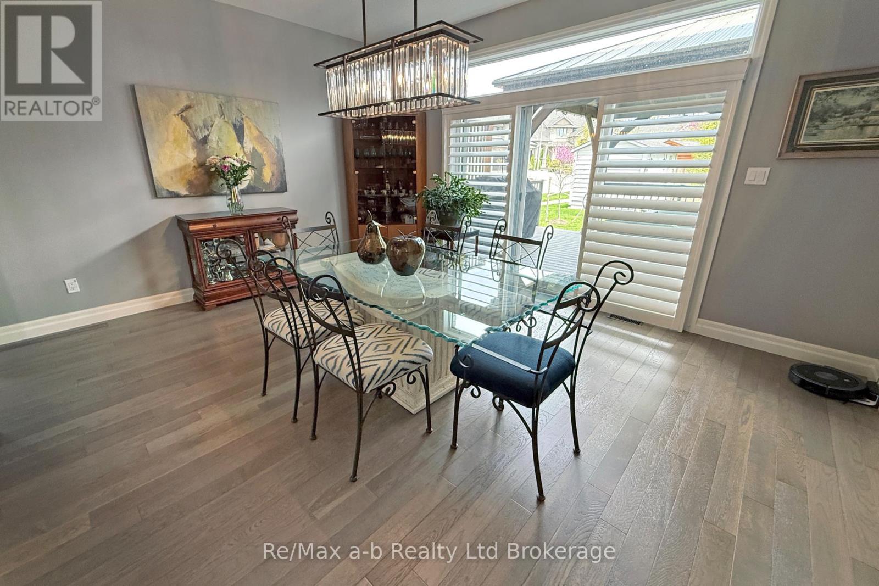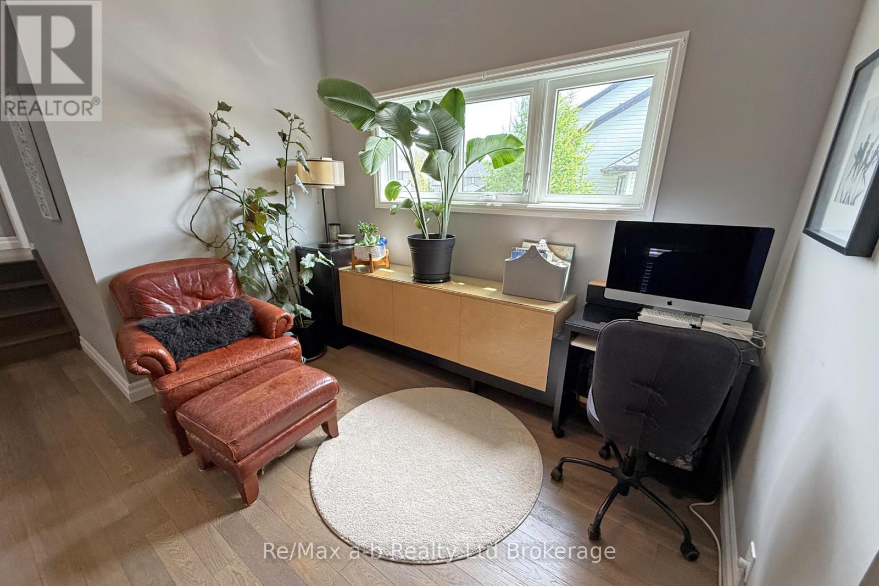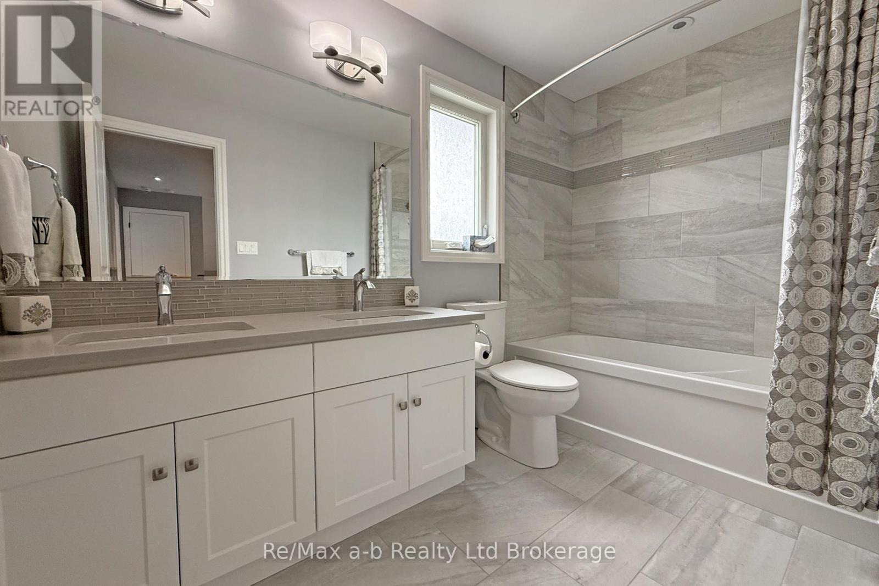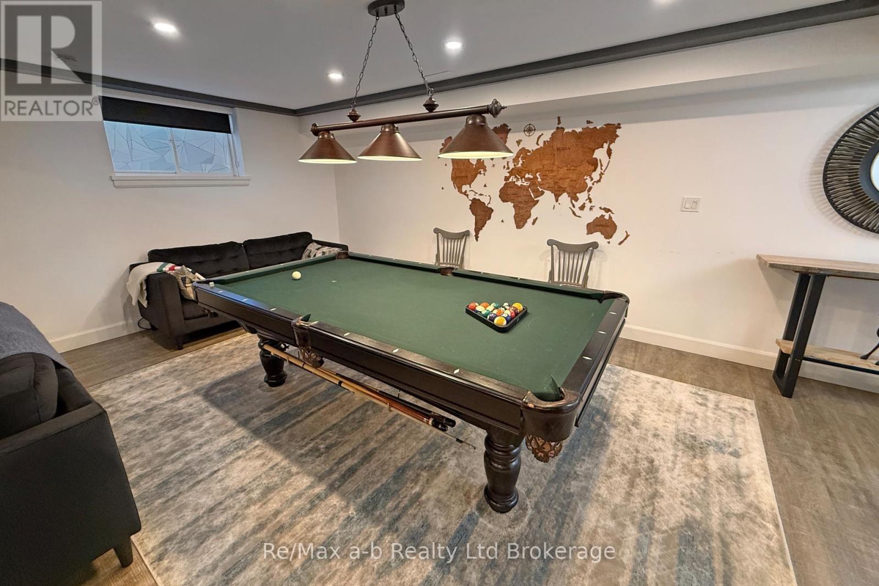1236 Alberni Road Woodstock, Ontario N4T 0H7
3 Bedroom 4 Bathroom 2500 - 3000 sqft
Fireplace Central Air Conditioning Forced Air Landscaped, Lawn Sprinkler
$1,280,000
Executive Living at Its Best. This exceptional home sits on a premium corner lot in a sought-after neighbourhood, offering standout curb appeal with a hardscaped front entrance, manicured gardens, and an interlocking driveway leading to a triple garage. From the moment you arrive, the attention to detail is clear starting with the stained glass front door. Inside, a spacious entryway opens to a unique and thoughtfully designed layout. The central living room boasts soaring two-storey ceilings, anchored by a striking stone fireplace. An open hallway wraps around the upper level, adding architectural interest and a sense of openness. Stone pillars frame the large formal dining room, perfect for entertaining. The kitchen is a chefs dream with a generous island, ample cabinetry, and a walk-in pantry. An oversized mudroom with laundry offers direct access to the garage. Upstairs, a tucked-away office nook provides a quiet workspace. The private primary suite is truly a retreat, featuring a spacious bedroom, walk-in closet, and a luxurious ensuite with soaker tub and oversized shower. Two additional bedrooms and a full bath complete the second floor. The lower level is designed for relaxation and fun, featuring a welcoming family room with wet bar, a dedicated home theatre (with screen and projector included), space for a pool table and poker table, a convenient two-piece bath, and plenty of storage including a cold room. Outside, enjoy summer evenings on the composite deck under the gazebo. A large garden shed adds functionality. Located near Pittock Lake, this home offers easy access to walking trails, fishing, and boating. (id:53193)
Open House
This property has open houses!
May
17
Saturday
Starts at:
1:00 pm
Ends at:3:00 pm
Property Details
| MLS® Number | X12145980 |
| Property Type | Single Family |
| Community Name | Woodstock - North |
| AmenitiesNearBy | Hospital, Park, Public Transit, Schools |
| EquipmentType | None |
| Features | Flat Site, Gazebo, Sump Pump |
| ParkingSpaceTotal | 6 |
| RentalEquipmentType | None |
| Structure | Deck, Shed |
Building
| BathroomTotal | 4 |
| BedroomsAboveGround | 3 |
| BedroomsTotal | 3 |
| Age | 6 To 15 Years |
| Amenities | Fireplace(s) |
| Appliances | Garage Door Opener Remote(s), Water Heater, Water Meter, Alarm System, Blinds, Dishwasher, Dryer, Garage Door Opener, Home Theatre, Stove, Washer, Water Softener, Refrigerator |
| BasementDevelopment | Finished |
| BasementType | Full (finished) |
| ConstructionStyleAttachment | Detached |
| CoolingType | Central Air Conditioning |
| ExteriorFinish | Stucco, Brick Veneer |
| FireProtection | Smoke Detectors |
| FireplacePresent | Yes |
| FireplaceTotal | 2 |
| FoundationType | Poured Concrete |
| HalfBathTotal | 2 |
| HeatingFuel | Natural Gas |
| HeatingType | Forced Air |
| StoriesTotal | 2 |
| SizeInterior | 2500 - 3000 Sqft |
| Type | House |
| UtilityWater | Municipal Water |
Parking
| Attached Garage | |
| Garage |
Land
| Acreage | No |
| FenceType | Partially Fenced |
| LandAmenities | Hospital, Park, Public Transit, Schools |
| LandscapeFeatures | Landscaped, Lawn Sprinkler |
| Sewer | Sanitary Sewer |
| SizeDepth | 125 Ft ,4 In |
| SizeFrontage | 80 Ft ,7 In |
| SizeIrregular | 80.6 X 125.4 Ft |
| SizeTotalText | 80.6 X 125.4 Ft|1/2 - 1.99 Acres |
| SurfaceWater | Lake/pond |
| ZoningDescription | R1 |
Rooms
| Level | Type | Length | Width | Dimensions |
|---|---|---|---|---|
| Second Level | Office | 11.1 m | 5 m | 11.1 m x 5 m |
| Second Level | Primary Bedroom | 6.02 m | 5.54 m | 6.02 m x 5.54 m |
| Second Level | Bathroom | 3.38 m | 3.12 m | 3.38 m x 3.12 m |
| Second Level | Bedroom 2 | 4.19 m | 3.1 m | 4.19 m x 3.1 m |
| Second Level | Bedroom 3 | 4.19 m | 3.1 m | 4.19 m x 3.1 m |
| Basement | Family Room | 9.42 m | 8.64 m | 9.42 m x 8.64 m |
| Basement | Bathroom | 2.54 m | 1.52 m | 2.54 m x 1.52 m |
| Basement | Utility Room | 5.46 m | 2.34 m | 5.46 m x 2.34 m |
| Basement | Cold Room | 2.64 m | 1.37 m | 2.64 m x 1.37 m |
| Ground Level | Foyer | 5.53 m | 2.67 m | 5.53 m x 2.67 m |
| Ground Level | Bathroom | 3.18 m | 1.8 m | 3.18 m x 1.8 m |
| Ground Level | Living Room | 5.94 m | 5.58 m | 5.94 m x 5.58 m |
| Ground Level | Dining Room | 4.9 m | 4.04 m | 4.9 m x 4.04 m |
| Ground Level | Kitchen | 4.04 m | 3.99 m | 4.04 m x 3.99 m |
| Ground Level | Laundry Room | 3.3 m | 2.72 m | 3.3 m x 2.72 m |
| Ground Level | Bathroom | 2.29 m | 0.091 m | 2.29 m x 0.091 m |
Utilities
| Cable | Installed |
| Sewer | Installed |
Interested?
Contact us for more information
Marshall Sherman
Salesperson
RE/MAX A-B Realty Ltd Brokerage
463 Dundas Street
Woodstock, Ontario N4S 1C2
463 Dundas Street
Woodstock, Ontario N4S 1C2
Tracey Sherman
Salesperson
RE/MAX A-B Realty Ltd Brokerage
463 Dundas Street
Woodstock, Ontario N4S 1C2
463 Dundas Street
Woodstock, Ontario N4S 1C2

