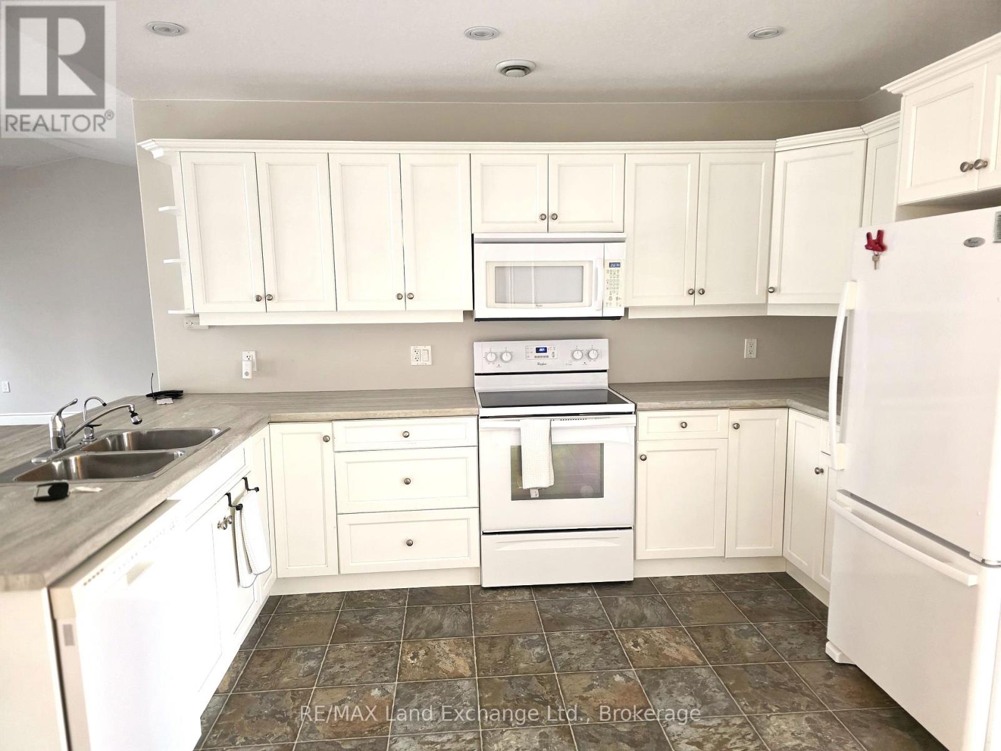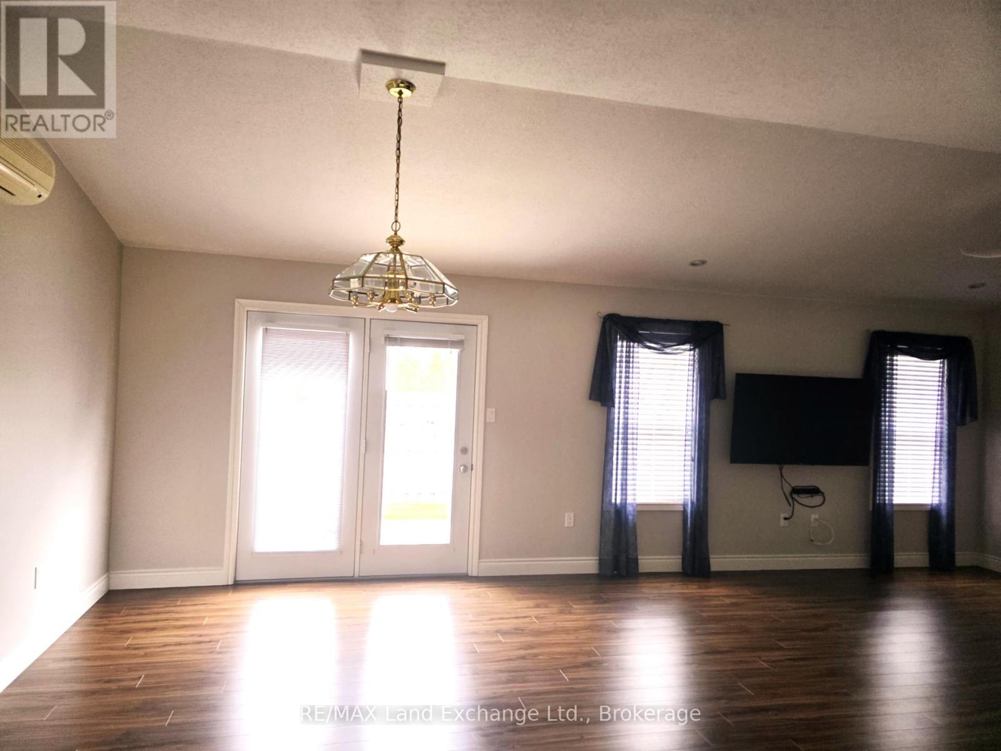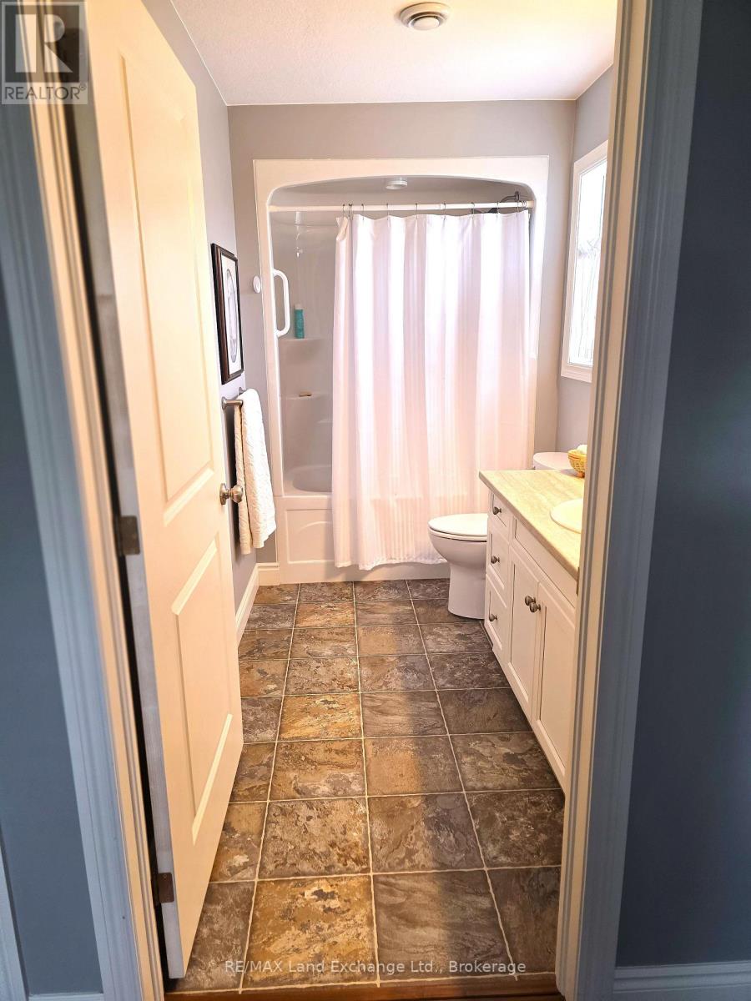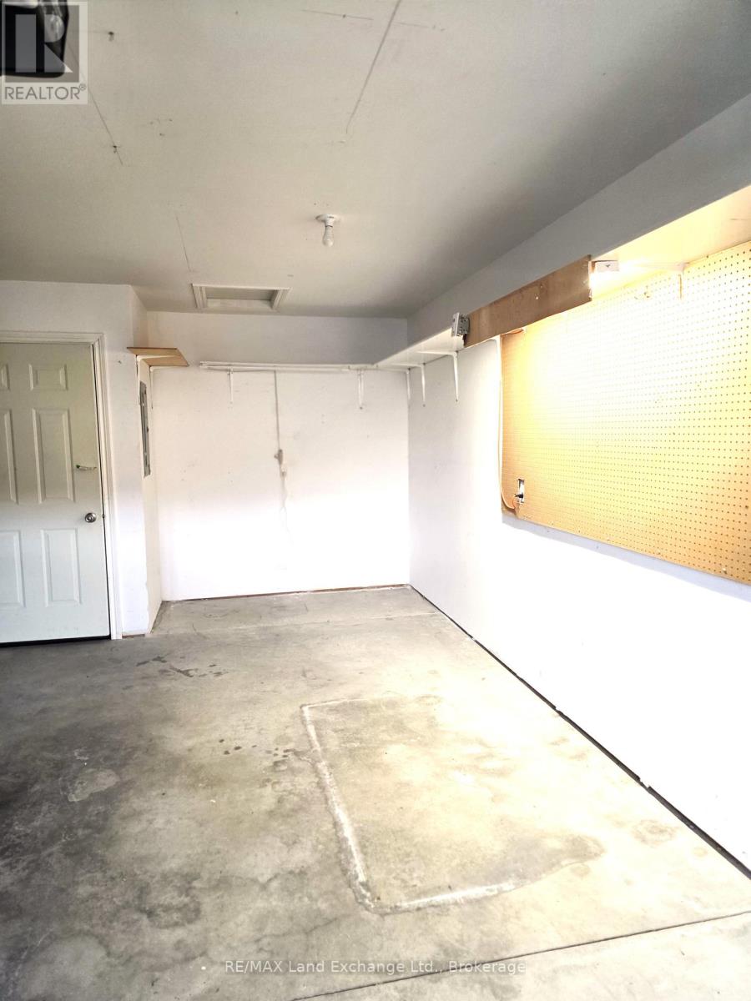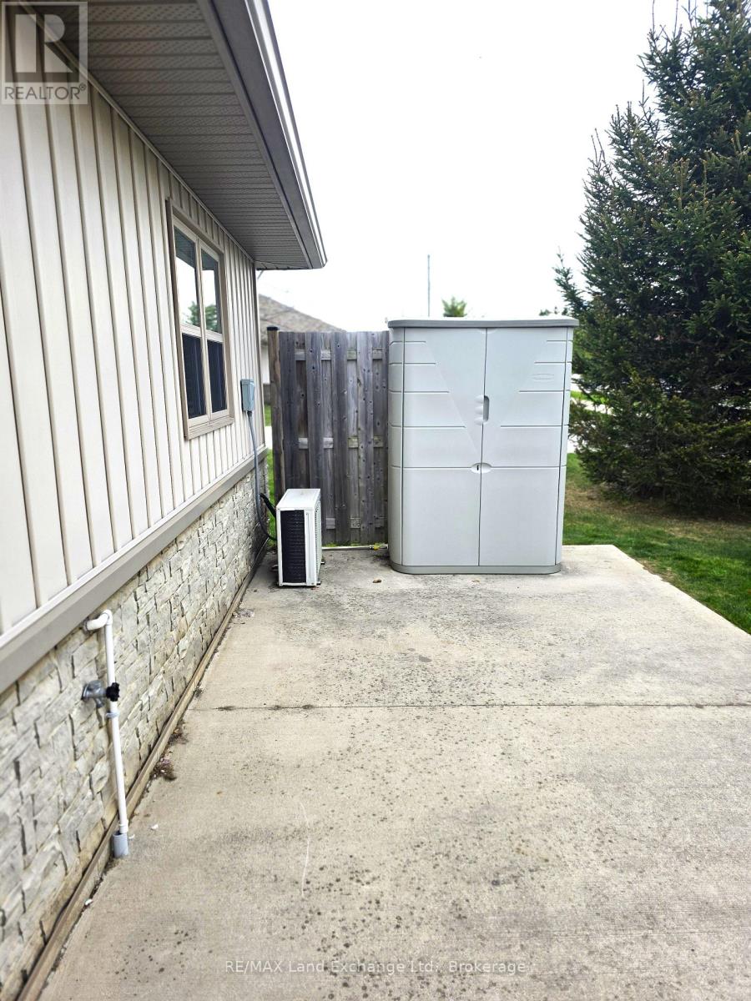1 - 264 Saratoga Road Kincardine, Ontario N2Z 0C8
2 Bedroom 2 Bathroom 1100 - 1500 sqft
Bungalow Wall Unit Hot Water Radiator Heat
$499,900
Welcome to Aberdeen Estates adult style living Condominium Community. This is a great opportunity to purchase an affordable open concept bungalow style Condo. The layout is perfect for retirees or as an investment rental property. This corner unit has1120 sq feet of carpet free living space with grade level access to the garage, front sidewalk and to the back patio. Other features include newly gas powered in floor heating, a ductless air conditioning unit, in-ground sprinkler system, single attached garage with automatic door opener, concrete patio with privacy fence, Concrete driveway and 3 visitor parking spots right beside this particular unit. The reasonable Condo fees of only $210.00 per Month include grass cutting, snow removal, garbage pickup/recycling and exterior maintenance. Just a short walk to the trails, dog park, place of worship and of course beautiful Boiler Beach. Status certificate is available. Water bill average is approximately $80.00 per Month and a quick closing date is doable. Book your viewing appointment today. (id:53193)
Property Details
| MLS® Number | X12145673 |
| Property Type | Single Family |
| Community Name | Kincardine |
| AmenitiesNearBy | Place Of Worship, Beach |
| Features | Level Lot, Irregular Lot Size, Wheelchair Access, Level |
| ParkingSpaceTotal | 4 |
Building
| BathroomTotal | 2 |
| BedroomsAboveGround | 2 |
| BedroomsTotal | 2 |
| Age | 6 To 15 Years |
| Appliances | Water Heater, Water Meter, Dishwasher, Dryer, Garage Door Opener Remote(s), Microwave, Storage Shed, Stove, Washer, Window Coverings, Refrigerator |
| ArchitecturalStyle | Bungalow |
| ConstructionStyleAttachment | Attached |
| CoolingType | Wall Unit |
| ExteriorFinish | Brick, Vinyl Siding |
| FoundationType | Slab |
| HeatingFuel | Natural Gas |
| HeatingType | Hot Water Radiator Heat |
| StoriesTotal | 1 |
| SizeInterior | 1100 - 1500 Sqft |
| Type | Row / Townhouse |
| UtilityWater | Municipal Water |
Parking
| Attached Garage | |
| Garage |
Land
| Acreage | No |
| LandAmenities | Place Of Worship, Beach |
| Sewer | Sanitary Sewer |
| ZoningDescription | R1,r3-k-h |
Rooms
| Level | Type | Length | Width | Dimensions |
|---|---|---|---|---|
| Main Level | Bedroom | 3.658 m | 3.658 m | 3.658 m x 3.658 m |
| Main Level | Bedroom 2 | 3.048 m | 3.658 m | 3.048 m x 3.658 m |
| Main Level | Foyer | 3.505 m | 2.796 m | 3.505 m x 2.796 m |
| Main Level | Kitchen | 3.8 m | 2.896 m | 3.8 m x 2.896 m |
Utilities
| Sewer | Installed |
https://www.realtor.ca/real-estate/28306329/1-264-saratoga-road-kincardine-kincardine
Interested?
Contact us for more information
Gail Mackay
Salesperson
RE/MAX Land Exchange Ltd.
768 Queen St
Kincardine, Ontario N2Z 2Y9
768 Queen St
Kincardine, Ontario N2Z 2Y9




