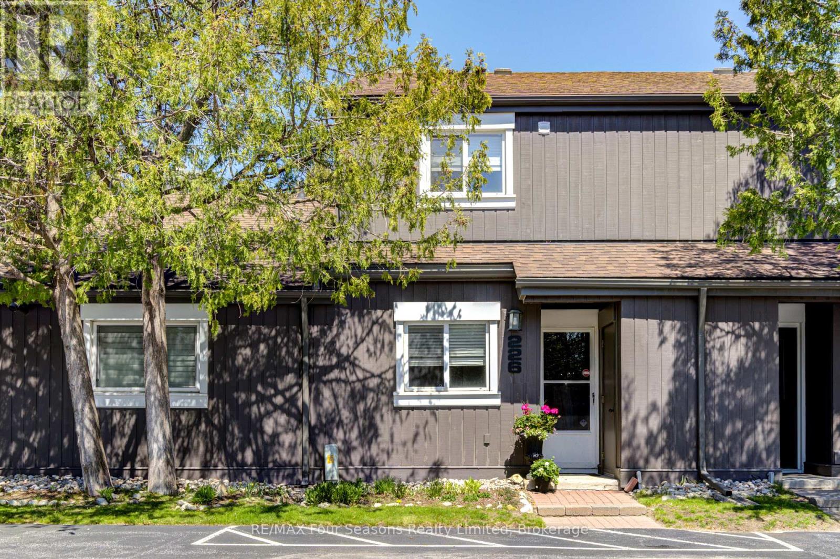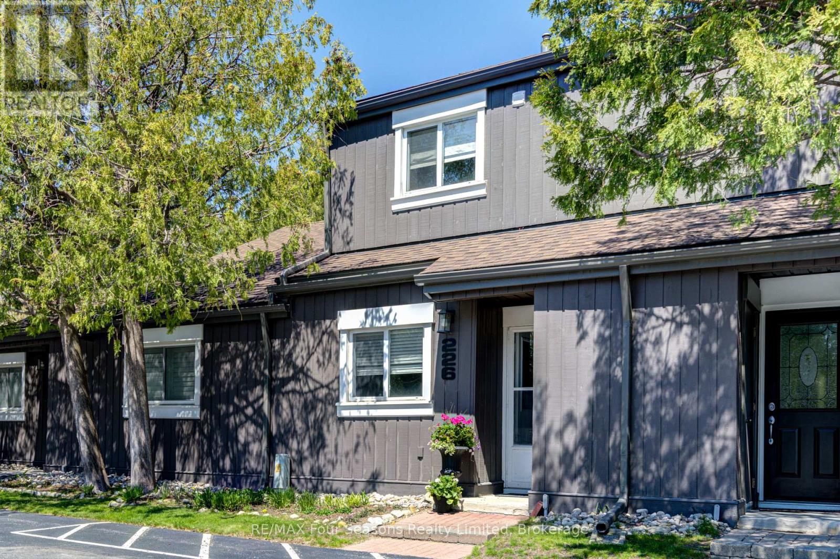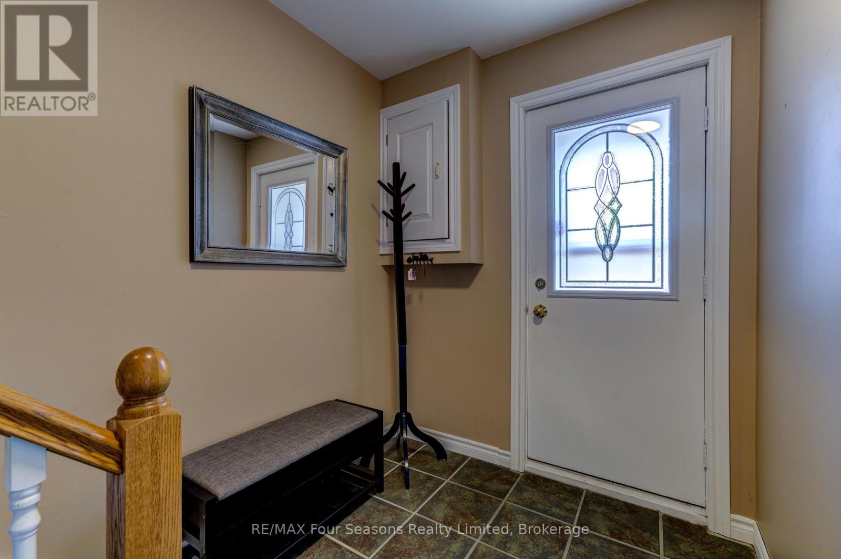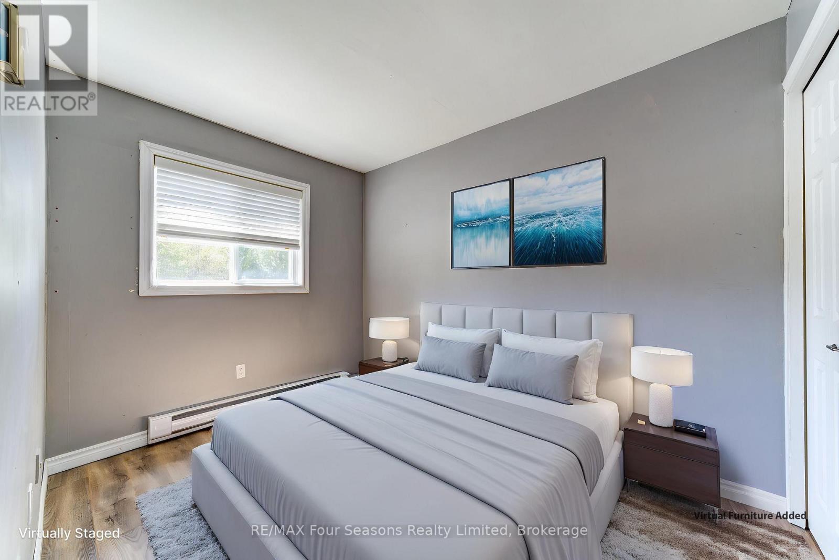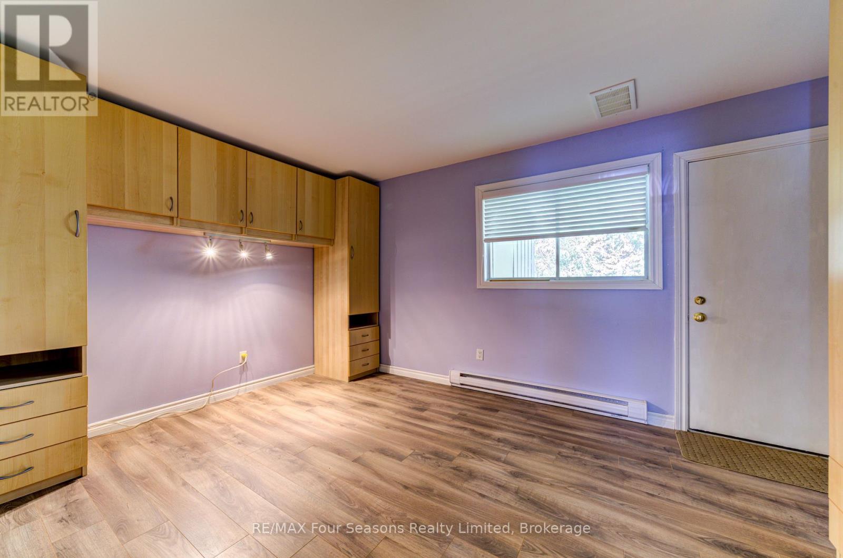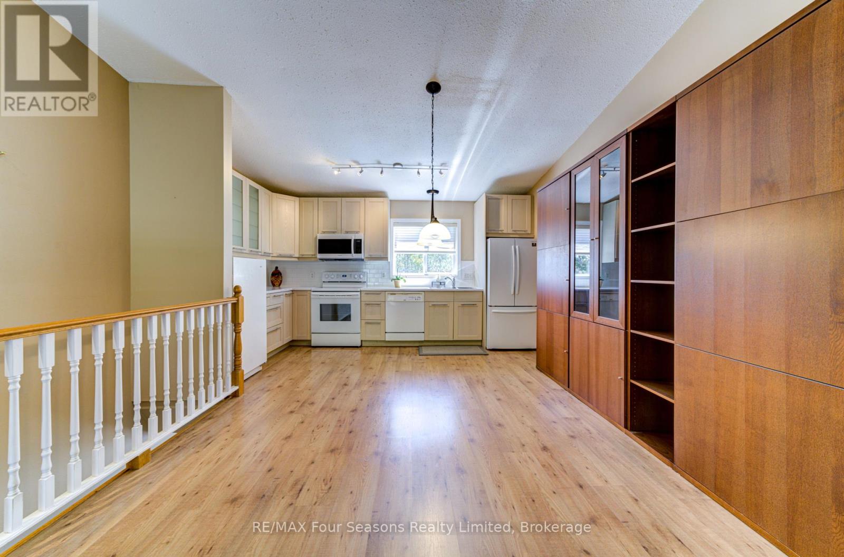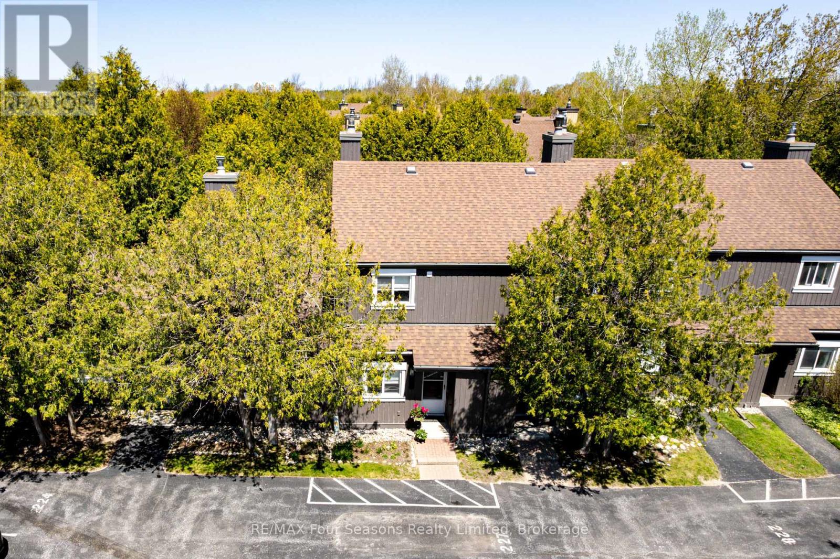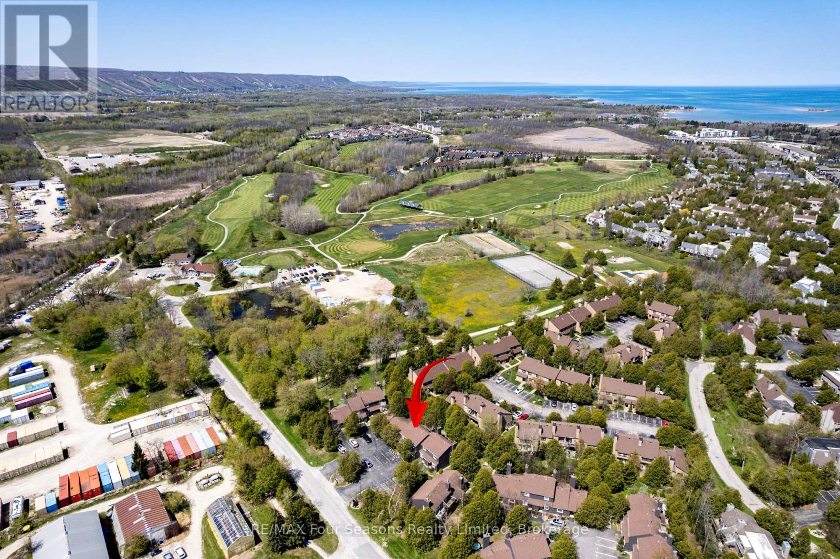226 - 17 Harbour Street W Collingwood, Ontario L9Y 5B4
2 Bedroom 1 Bathroom 900 - 999 sqft
Fireplace Baseboard Heaters
$419,000Maintenance, Insurance, Common Area Maintenance
$461.24 Monthly
Maintenance, Insurance, Common Area Maintenance
$461.24 MonthlyPrivate 2 bedroom one bathroom condo in Harbourside.Two bedrooms on the main level,primary has a door to a sheltered,private brick patio.Second level is open plan with cathedral ceilings,gas fireplace, renovated kitchen and built in cabinets.Sliding door to the large upper deck.Only a few minutes walk to Cranberry golf course and a 5 minute walk to Cranberry Mews.One designated parking spot.This listing has been virtually staged (id:53193)
Open House
This property has open houses!
May
18
Sunday
Starts at:
12:00 pm
Ends at:2:00 pm
Property Details
| MLS® Number | S12145511 |
| Property Type | Single Family |
| Community Name | Collingwood |
| AmenitiesNearBy | Place Of Worship, Hospital, Marina |
| CommunityFeatures | Pet Restrictions |
| Features | Wooded Area, Flat Site, Balcony, In Suite Laundry |
| ParkingSpaceTotal | 1 |
| Structure | Deck, Patio(s) |
Building
| BathroomTotal | 1 |
| BedroomsAboveGround | 2 |
| BedroomsTotal | 2 |
| Age | 31 To 50 Years |
| Amenities | Visitor Parking, Fireplace(s), Storage - Locker |
| Appliances | Water Heater, Dishwasher, Dryer, Freezer, Stove, Washer, Window Coverings, Refrigerator |
| ExteriorFinish | Vinyl Siding |
| FireplacePresent | Yes |
| FireplaceTotal | 1 |
| FoundationType | Slab |
| HeatingFuel | Electric |
| HeatingType | Baseboard Heaters |
| StoriesTotal | 2 |
| SizeInterior | 900 - 999 Sqft |
| Type | Row / Townhouse |
Parking
| No Garage |
Land
| Acreage | No |
| LandAmenities | Place Of Worship, Hospital, Marina |
| SurfaceWater | Lake/pond |
| ZoningDescription | R6 |
Rooms
| Level | Type | Length | Width | Dimensions |
|---|---|---|---|---|
| Second Level | Living Room | 4.57 m | 5.91 m | 4.57 m x 5.91 m |
| Second Level | Kitchen | 4.57 m | 2.43 m | 4.57 m x 2.43 m |
| Main Level | Primary Bedroom | 2.56 m | 3.47 m | 2.56 m x 3.47 m |
| Main Level | Bedroom | 2.74 m | 4.57 m | 2.74 m x 4.57 m |
https://www.realtor.ca/real-estate/28305918/226-17-harbour-street-w-collingwood-collingwood
Interested?
Contact us for more information
Lorraine Champion
Salesperson
RE/MAX Four Seasons Realty Limited
67 First St.
Collingwood, Ontario L9Y 1A2
67 First St.
Collingwood, Ontario L9Y 1A2

