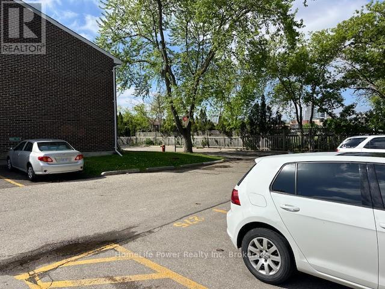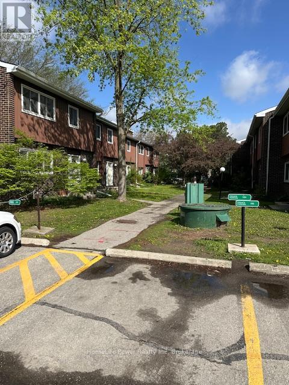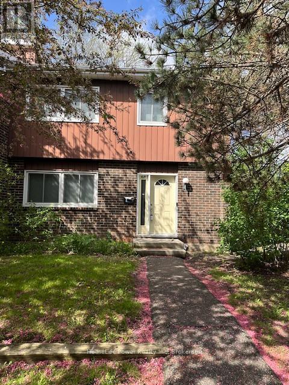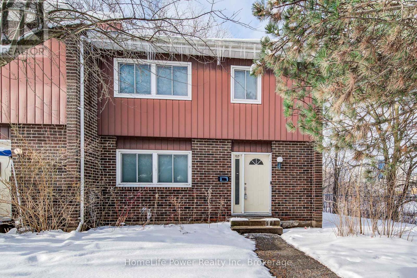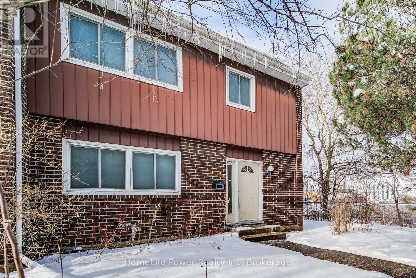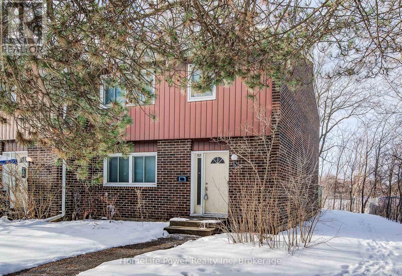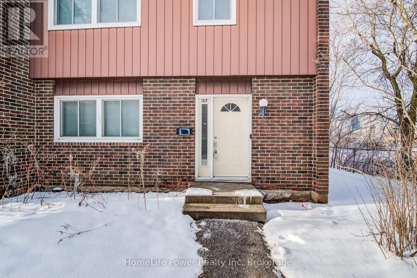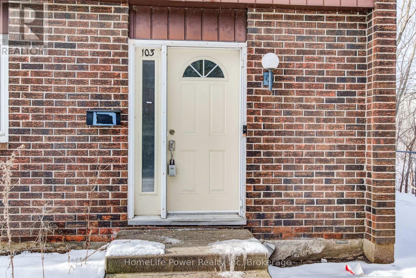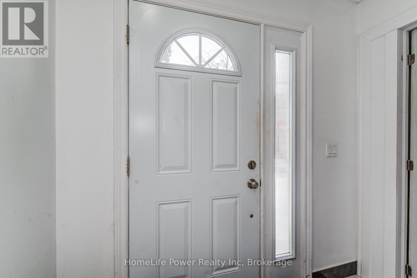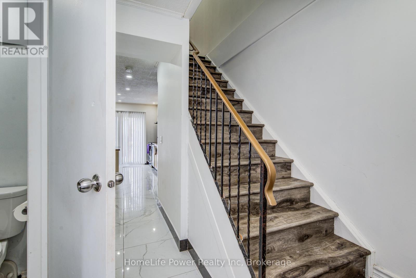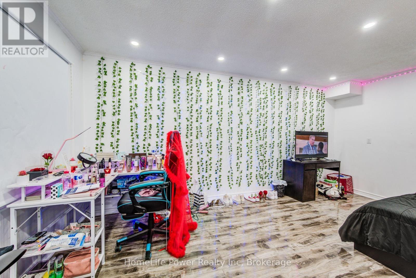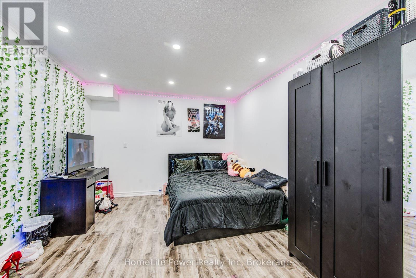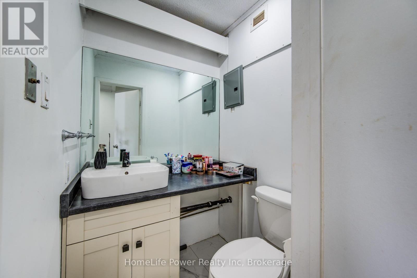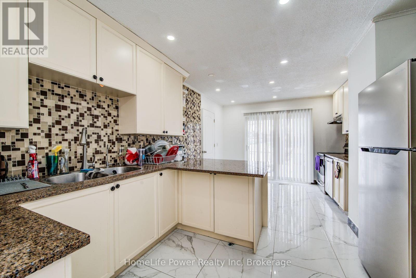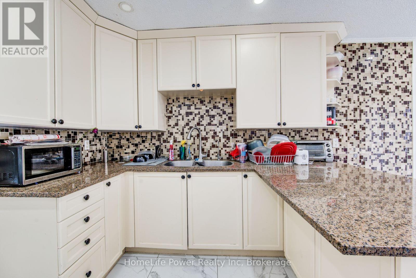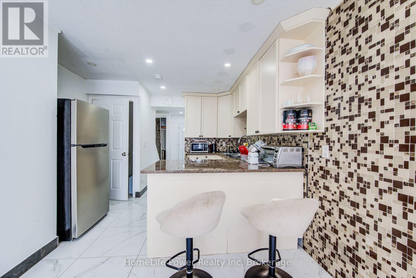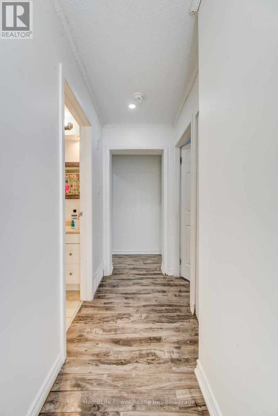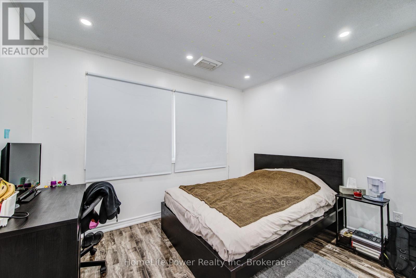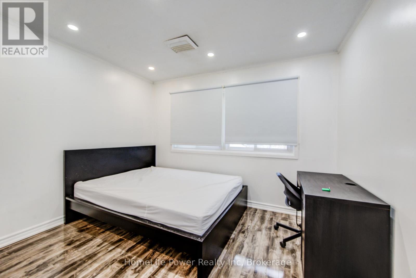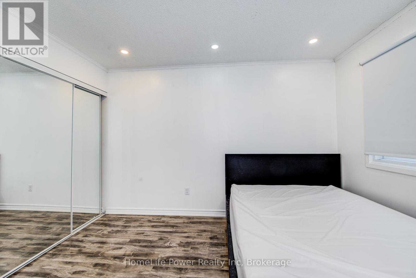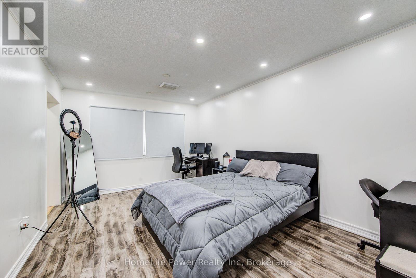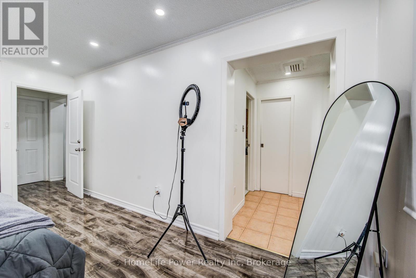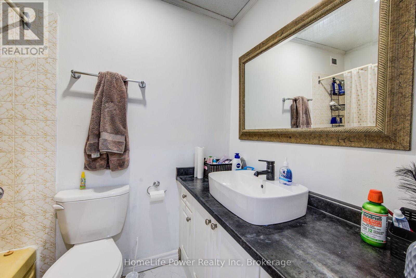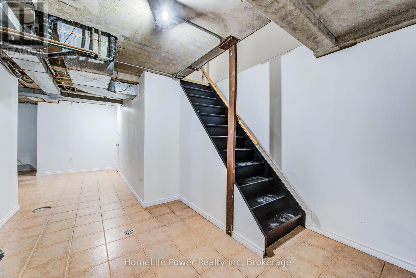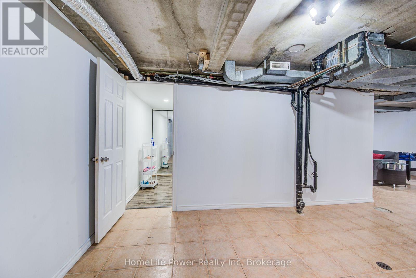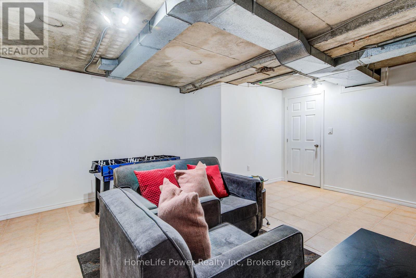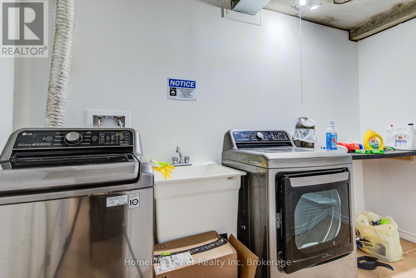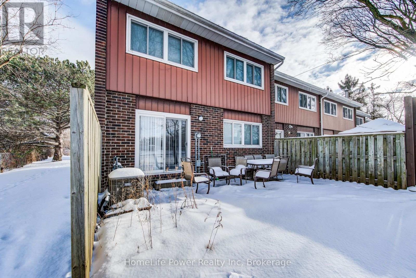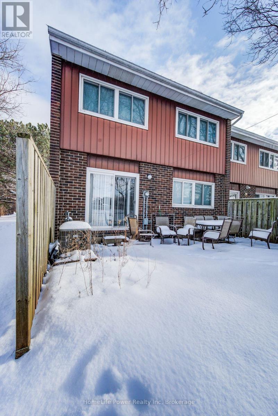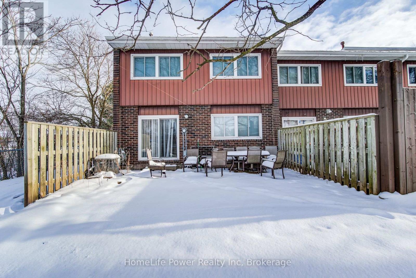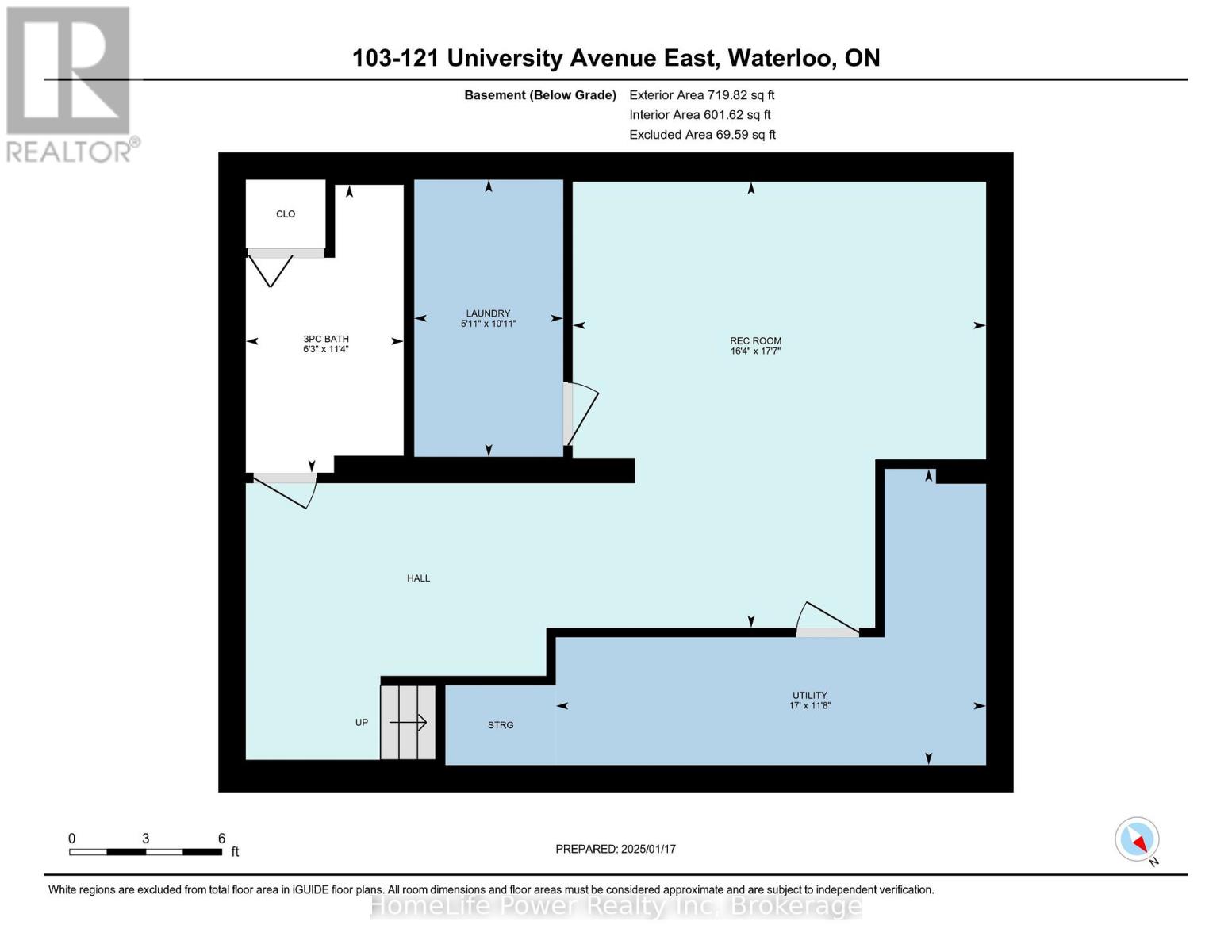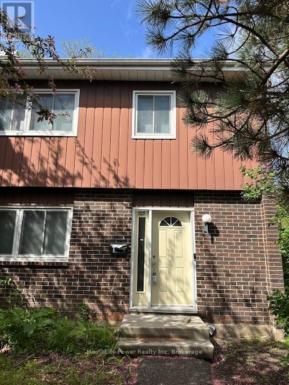103 - 121 University Avenue E Waterloo, Ontario N2J 4J1
8 Bedroom 4 Bathroom 1400 - 1599 sqft
Central Air Conditioning Forced Air
$499,000Maintenance, Insurance, Water, Parking, Common Area Maintenance
$756.52 Monthly
Maintenance, Insurance, Water, Parking, Common Area Maintenance
$756.52 MonthlyTurnkey operation. Very profitable units. Check Supplements for the numbers. (id:53193)
Property Details
| MLS® Number | X12143693 |
| Property Type | Single Family |
| CommunityFeatures | Pet Restrictions |
| Features | Carpet Free, In Suite Laundry |
| ParkingSpaceTotal | 1 |
Building
| BathroomTotal | 4 |
| BedroomsAboveGround | 4 |
| BedroomsBelowGround | 4 |
| BedroomsTotal | 8 |
| Age | 51 To 99 Years |
| Appliances | Dryer, Stove, Washer, Refrigerator |
| BasementDevelopment | Finished |
| BasementType | N/a (finished) |
| CoolingType | Central Air Conditioning |
| ExteriorFinish | Vinyl Siding |
| HalfBathTotal | 1 |
| HeatingFuel | Natural Gas |
| HeatingType | Forced Air |
| StoriesTotal | 2 |
| SizeInterior | 1400 - 1599 Sqft |
| Type | Row / Townhouse |
Parking
| No Garage |
Land
| Acreage | No |
| ZoningDescription | Rmu 20 |
Rooms
| Level | Type | Length | Width | Dimensions |
|---|---|---|---|---|
| Second Level | Bathroom | 2.38 m | 1.5 m | 2.38 m x 1.5 m |
| Second Level | Bedroom | 3.4 m | 3.66 m | 3.4 m x 3.66 m |
| Second Level | Bedroom | 3.4 m | 3.04 m | 3.4 m x 3.04 m |
| Second Level | Bedroom | 3.4 m | 4.8 m | 3.4 m x 4.8 m |
| Second Level | Bathroom | 2.32 m | 1.51 m | 2.32 m x 1.51 m |
| Basement | Recreational, Games Room | 5.37 m | 4.97 m | 5.37 m x 4.97 m |
| Basement | Bathroom | 3.46 m | 1.9 m | 3.46 m x 1.9 m |
| Basement | Laundry Room | 3.33 m | 1.79 m | 3.33 m x 1.79 m |
| Basement | Utility Room | 3.56 m | 5.18 m | 3.56 m x 5.18 m |
| Ground Level | Bathroom | 1.33 m | 1.37 m | 1.33 m x 1.37 m |
| Ground Level | Bedroom | 3.41 m | 3.58 m | 3.41 m x 3.58 m |
| Ground Level | Dining Room | 3.39 m | 2.86 m | 3.39 m x 2.86 m |
| Ground Level | Kitchen | 3.39 m | 2.88 m | 3.39 m x 2.88 m |
| Ground Level | Living Room | 3.41 m | 5.23 m | 3.41 m x 5.23 m |
https://www.realtor.ca/real-estate/28302270/103-121-university-avenue-e-waterloo
Interested?
Contact us for more information
Tunde Abiodun
Broker
Homelife Power Realty Inc
1027 Gordon Street
Guelph, Ontario N1G 4X1
1027 Gordon Street
Guelph, Ontario N1G 4X1


