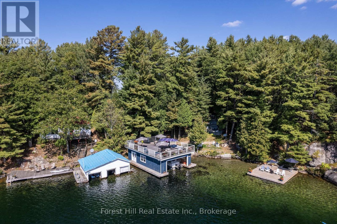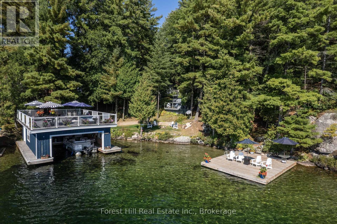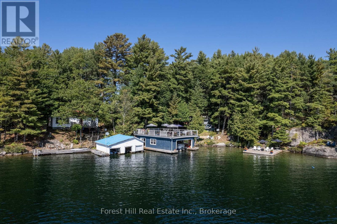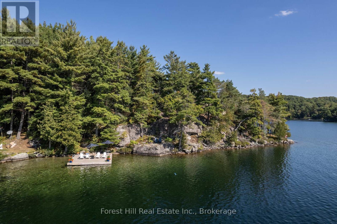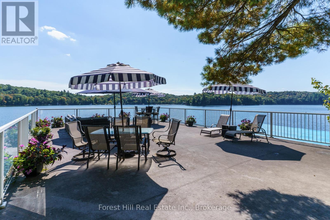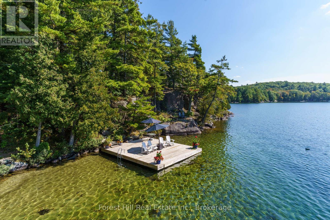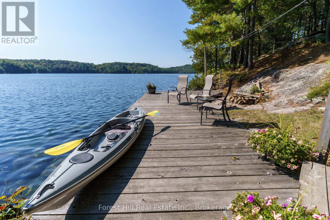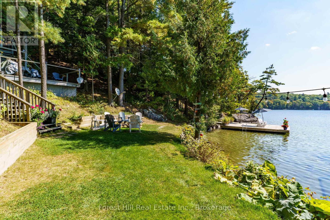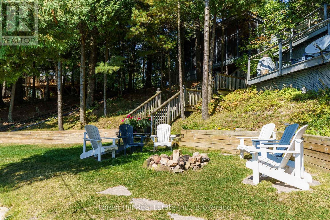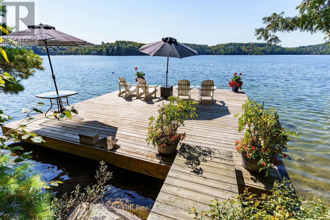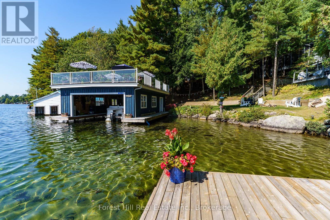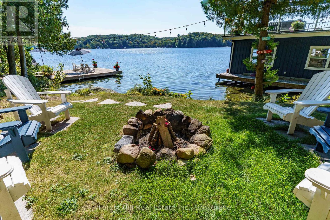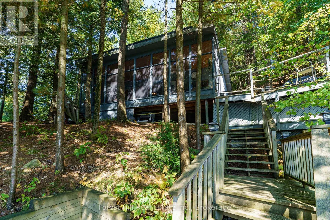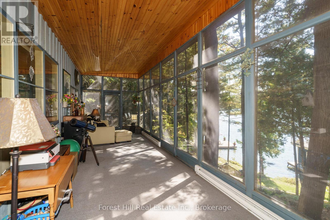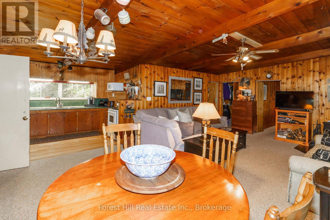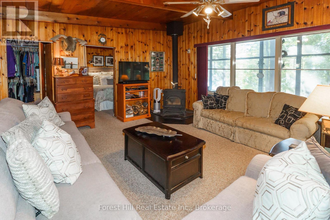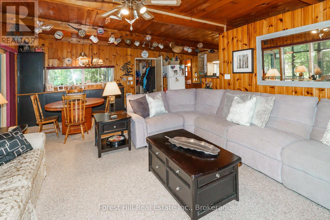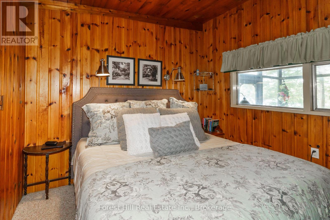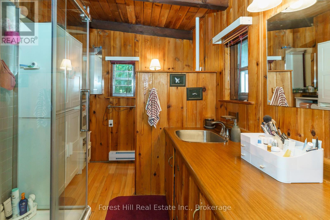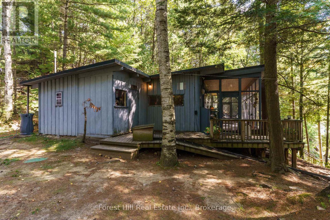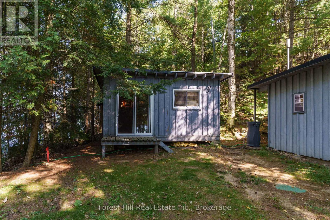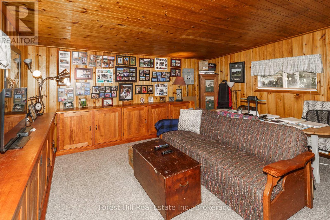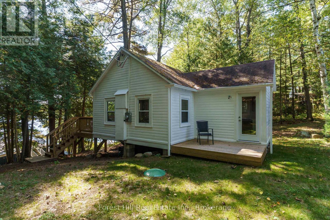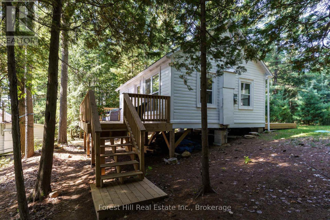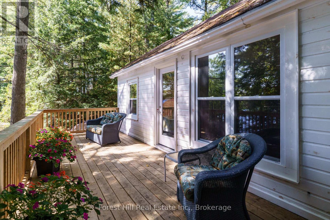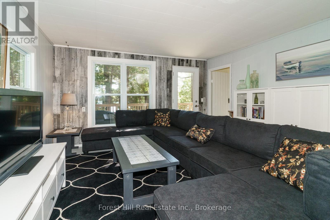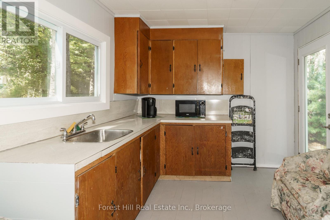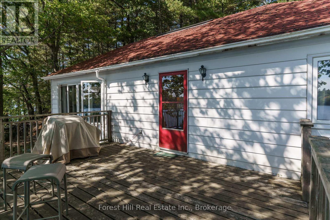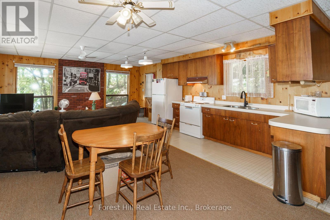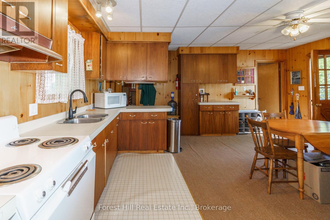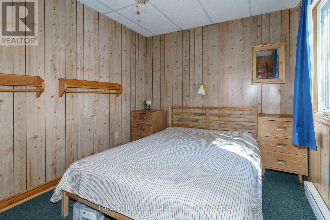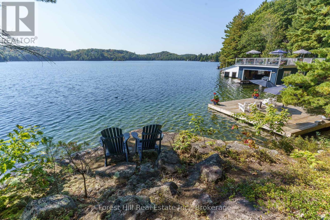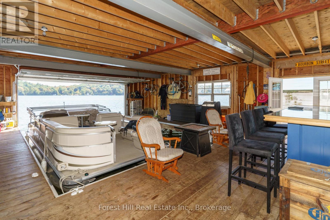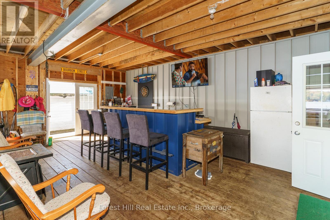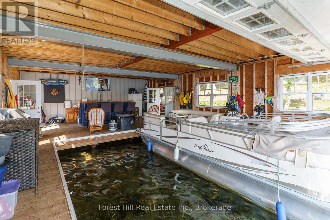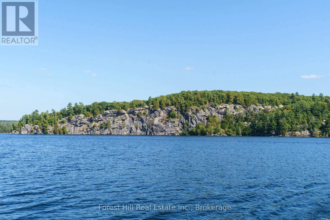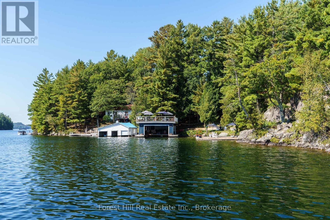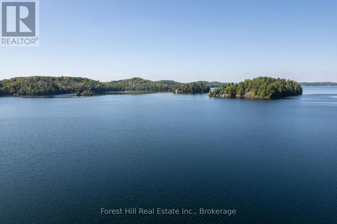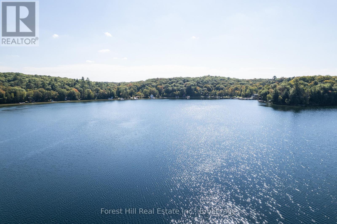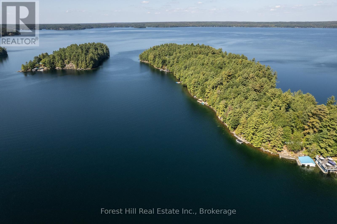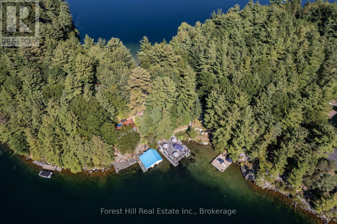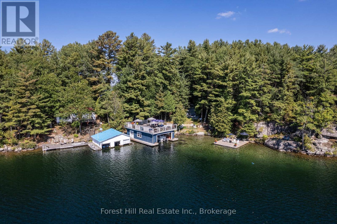29sl4 Clifton Island Muskoka Lakes, Ontario P0G 1G0
5 Bedroom 2 Bathroom 2000 - 2500 sqft
Bungalow Fireplace Baseboard Heaters Island
$1,449,000
Fabulous family compound on crystal clear Skeleton Lake. This Clifton Island location is mere minutes to the marina. Two fully equipped principle cottages, a third guest cottage plus bunkie or currently being used as an office. There are two boathouses, one newer with a Grande entertainment deck, fun bar games area inside, plus one large oversized slip. The other boat house could be refurbished or eliminated. The 300 feet of private shoreline provides both deeper water and a gorgeous hard packed sand beach area with separate lounging swim dock. Perfect south-west sun exposure. There is just so much here! Grandfathered buildings, newer septic system. A most rare opportunity indeed on Muskoka's Finest Lake! (id:53193)
Property Details
| MLS® Number | X12144484 |
| Property Type | Single Family |
| Community Name | Watt |
| AmenitiesNearBy | Marina |
| CommunityFeatures | Fishing |
| Easement | Unknown |
| Features | Wooded Area, Irregular Lot Size, Sloping |
| Structure | Deck, Boathouse, Dock |
| ViewType | View, Lake View, View Of Water, Direct Water View |
| WaterFrontType | Island |
Building
| BathroomTotal | 2 |
| BedroomsAboveGround | 5 |
| BedroomsTotal | 5 |
| Appliances | Water Heater |
| ArchitecturalStyle | Bungalow |
| ConstructionStyleAttachment | Detached |
| ConstructionStyleOther | Seasonal |
| ExteriorFinish | Wood |
| FireplacePresent | Yes |
| FoundationType | Wood/piers |
| HeatingFuel | Electric |
| HeatingType | Baseboard Heaters |
| StoriesTotal | 1 |
| SizeInterior | 2000 - 2500 Sqft |
| Type | House |
| UtilityWater | Lake/river Water Intake |
Parking
| No Garage |
Land
| AccessType | Water Access, Marina Docking, Private Docking |
| Acreage | No |
| LandAmenities | Marina |
| Sewer | Septic System |
| SizeDepth | 295 Ft |
| SizeFrontage | 302 Ft ,9 In |
| SizeIrregular | 302.8 X 295 Ft |
| SizeTotalText | 302.8 X 295 Ft |
| ZoningDescription | Wr5 |
Rooms
| Level | Type | Length | Width | Dimensions |
|---|---|---|---|---|
| Main Level | Foyer | 2.973 m | 1.8 m | 2.973 m x 1.8 m |
| Main Level | Living Room | 5.33 m | 4.2 m | 5.33 m x 4.2 m |
| Main Level | Bedroom | 2.99 m | 2.56 m | 2.99 m x 2.56 m |
| Main Level | Bedroom | 2.81 m | 2.61 m | 2.81 m x 2.61 m |
| Main Level | Bedroom | 5 m | 4.36 m | 5 m x 4.36 m |
| Main Level | Kitchen | 2.23 m | 3.55 m | 2.23 m x 3.55 m |
| Main Level | Living Room | 7.62 m | 4.87 m | 7.62 m x 4.87 m |
| Main Level | Primary Bedroom | 3.12 m | 3.12 m | 3.12 m x 3.12 m |
| Main Level | Bedroom 2 | 3.12 m | 3.12 m | 3.12 m x 3.12 m |
| Main Level | Bedroom 3 | 3.5 m | 2.4 m | 3.5 m x 2.4 m |
| Main Level | Primary Bedroom | 3.35 m | 2.69 m | 3.35 m x 2.69 m |
| Main Level | Bedroom 2 | 3.22 m | 2.41 m | 3.22 m x 2.41 m |
| Main Level | Living Room | 7.92 m | 5.18 m | 7.92 m x 5.18 m |
| Main Level | Kitchen | 3.04 m | 3.04 m | 3.04 m x 3.04 m |
Utilities
| Electricity Connected | Connected |
https://www.realtor.ca/real-estate/28303852/29sl4-clifton-island-muskoka-lakes-watt-watt
Interested?
Contact us for more information
Marc Thibodeau
Salesperson
Forest Hill Real Estate Inc.
111-2 Medora Street
Port Carling, Ontario P0B 1J0
111-2 Medora Street
Port Carling, Ontario P0B 1J0

