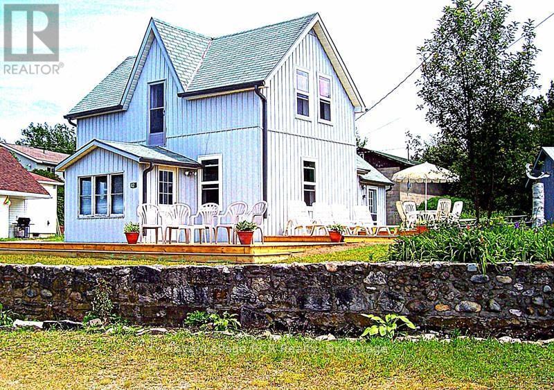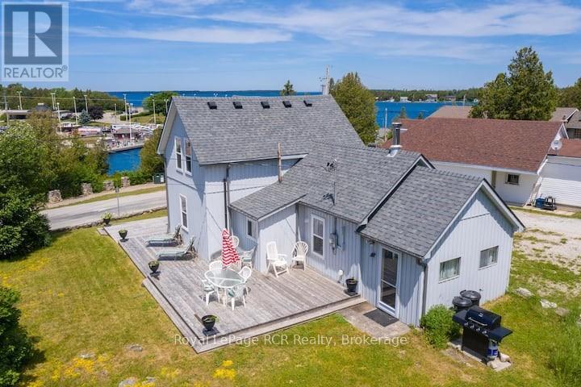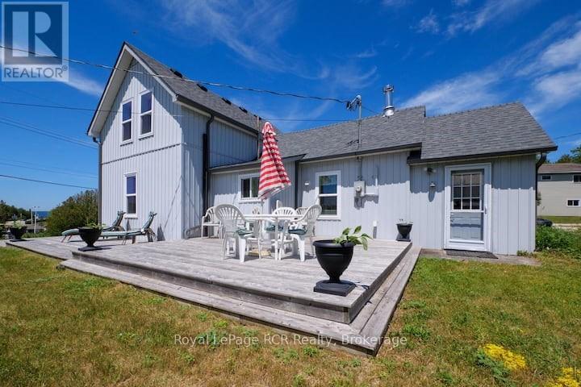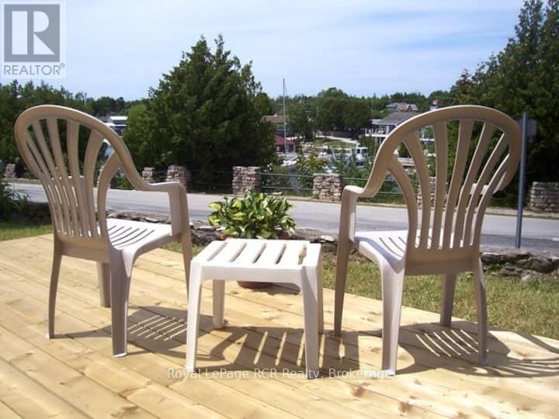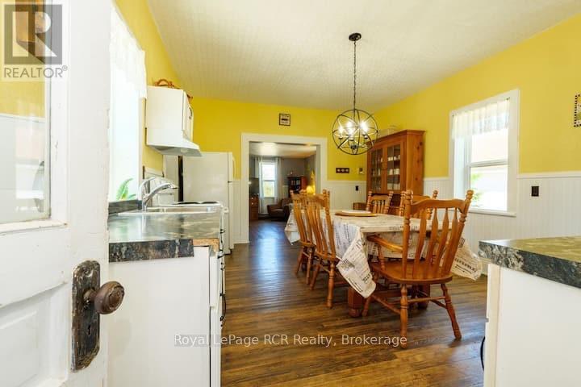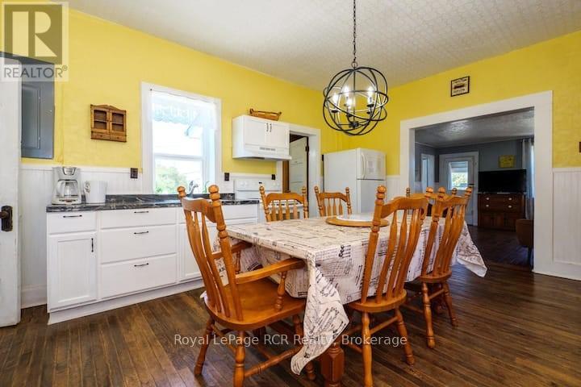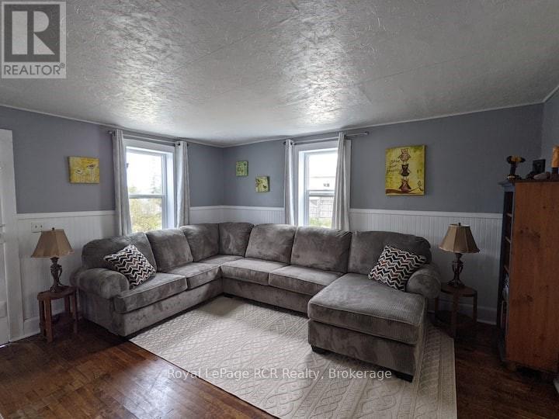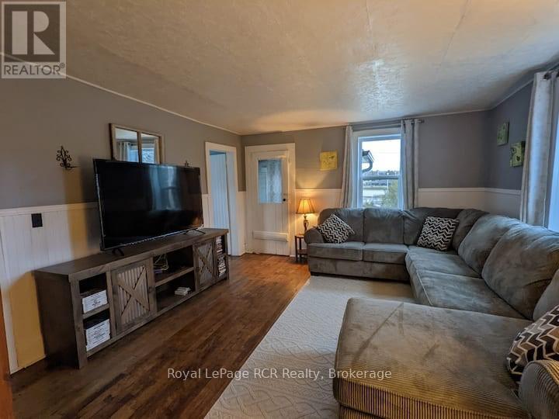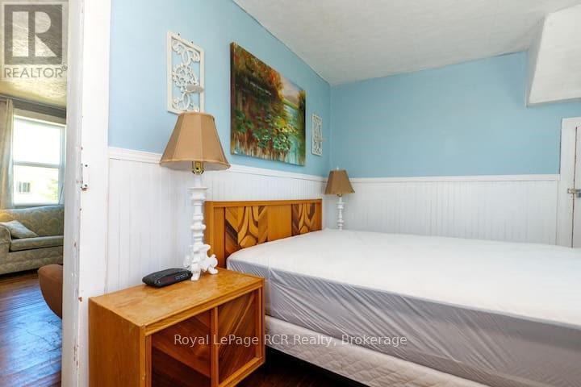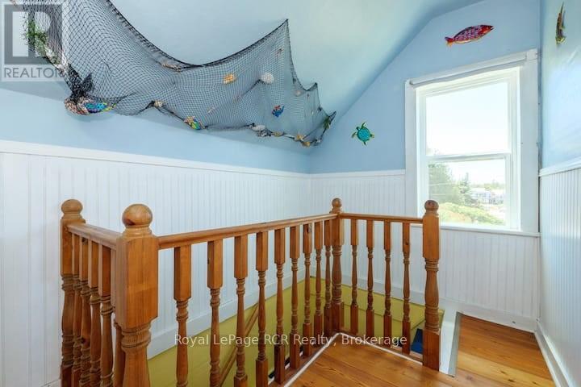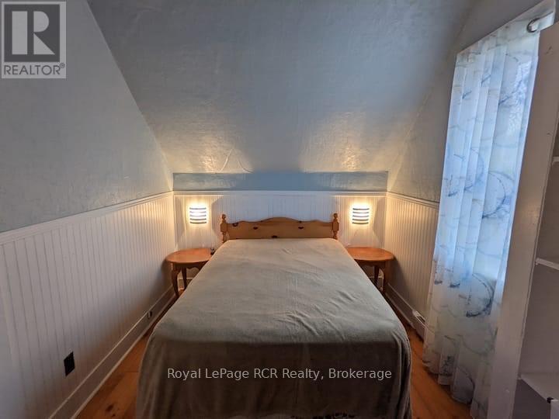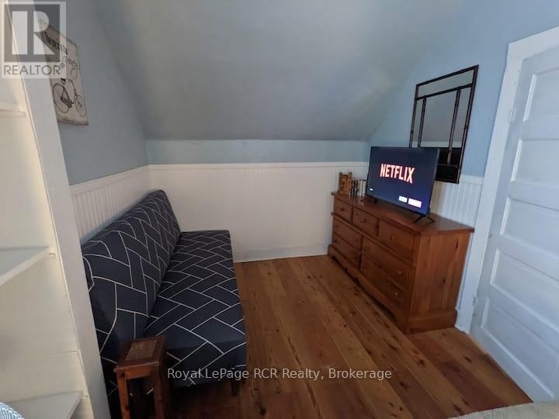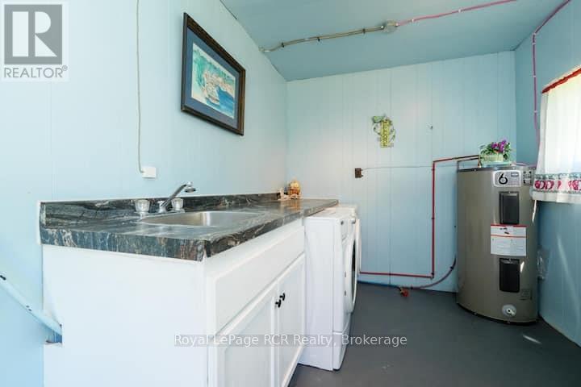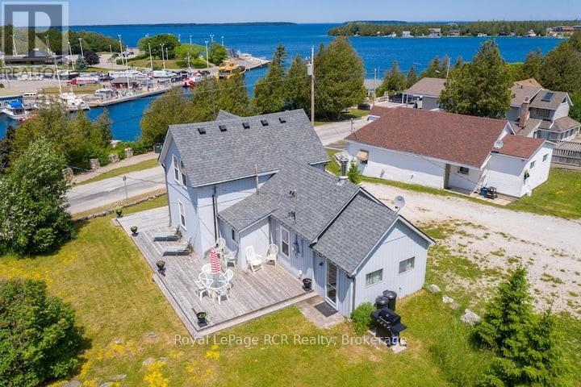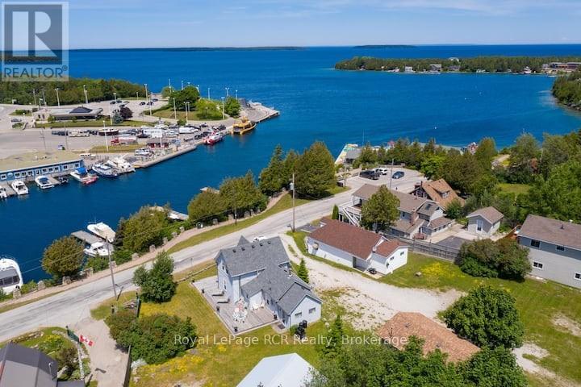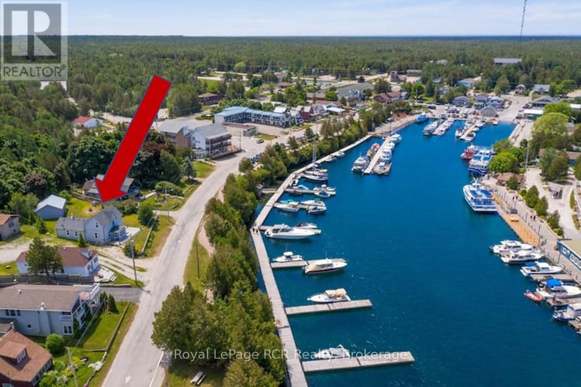42 Bay Street S Northern Bruce Peninsula, Ontario N0H 2R0
3 Bedroom 2 Bathroom 700 - 1100 sqft
Fireplace Baseboard Heaters
$839,900
This beautiful 3 bed, 2 bath home has over 750sqft of deck with stunning water views of the Tobermory harbour. 1 Parcel, 2 lots, walking distance to town and attractions. With a detached 2 car garage/workshop, Main floor Primary bedroom and full bath, updated windows and roof you won't be disappointed. This property has two lots, The back lot is severed and included in the sale with its own address: 37 Head Street. So many possibilities! Book your private viewing today. Roof (2019), Windows (2015) Electrical (2015) Plumbing/kitchen updates (2015) Water Heater Owned (id:53193)
Property Details
| MLS® Number | X12144760 |
| Property Type | Single Family |
| Community Name | Northern Bruce Peninsula |
| EquipmentType | None |
| Features | Wooded Area, Flat Site |
| ParkingSpaceTotal | 5 |
| RentalEquipmentType | None |
| Structure | Deck |
| ViewType | View Of Water, Direct Water View |
Building
| BathroomTotal | 2 |
| BedroomsAboveGround | 3 |
| BedroomsTotal | 3 |
| Age | 100+ Years |
| Appliances | Water Heater, Water Treatment, Dishwasher, Dryer, Furniture, Stove, Washer, Window Coverings, Refrigerator |
| BasementType | Crawl Space |
| ConstructionStyleAttachment | Detached |
| ExteriorFinish | Vinyl Siding |
| FireplacePresent | Yes |
| FireplaceType | Roughed In |
| FlooringType | Hardwood |
| FoundationType | Stone |
| HalfBathTotal | 1 |
| HeatingFuel | Electric |
| HeatingType | Baseboard Heaters |
| StoriesTotal | 2 |
| SizeInterior | 700 - 1100 Sqft |
| Type | House |
| UtilityWater | Drilled Well |
Parking
| Detached Garage | |
| Garage |
Land
| Acreage | No |
| Sewer | Sanitary Sewer |
| SizeDepth | 200 Ft |
| SizeFrontage | 66 Ft |
| SizeIrregular | 66 X 200 Ft |
| SizeTotalText | 66 X 200 Ft|1/2 - 1.99 Acres |
Rooms
| Level | Type | Length | Width | Dimensions |
|---|---|---|---|---|
| Second Level | Bedroom 2 | 2.74 m | 2.49 m | 2.74 m x 2.49 m |
| Second Level | Bedroom 3 | 4.57 m | 2.57 m | 4.57 m x 2.57 m |
| Main Level | Primary Bedroom | 3.71 m | 2.87 m | 3.71 m x 2.87 m |
| Main Level | Family Room | 4.57 m | 4.11 m | 4.57 m x 4.11 m |
| Main Level | Kitchen | 5.28 m | 3.89 m | 5.28 m x 3.89 m |
| Main Level | Laundry Room | 3.84 m | 2.31 m | 3.84 m x 2.31 m |
| Main Level | Foyer | 2.74 m | 201 m | 2.74 m x 201 m |
Utilities
| Cable | Installed |
Interested?
Contact us for more information
Brenna Urbanek
Salesperson
Royal LePage Rcr Realty
820 10th St W
Owen Sound, N4K 3S1
820 10th St W
Owen Sound, N4K 3S1

