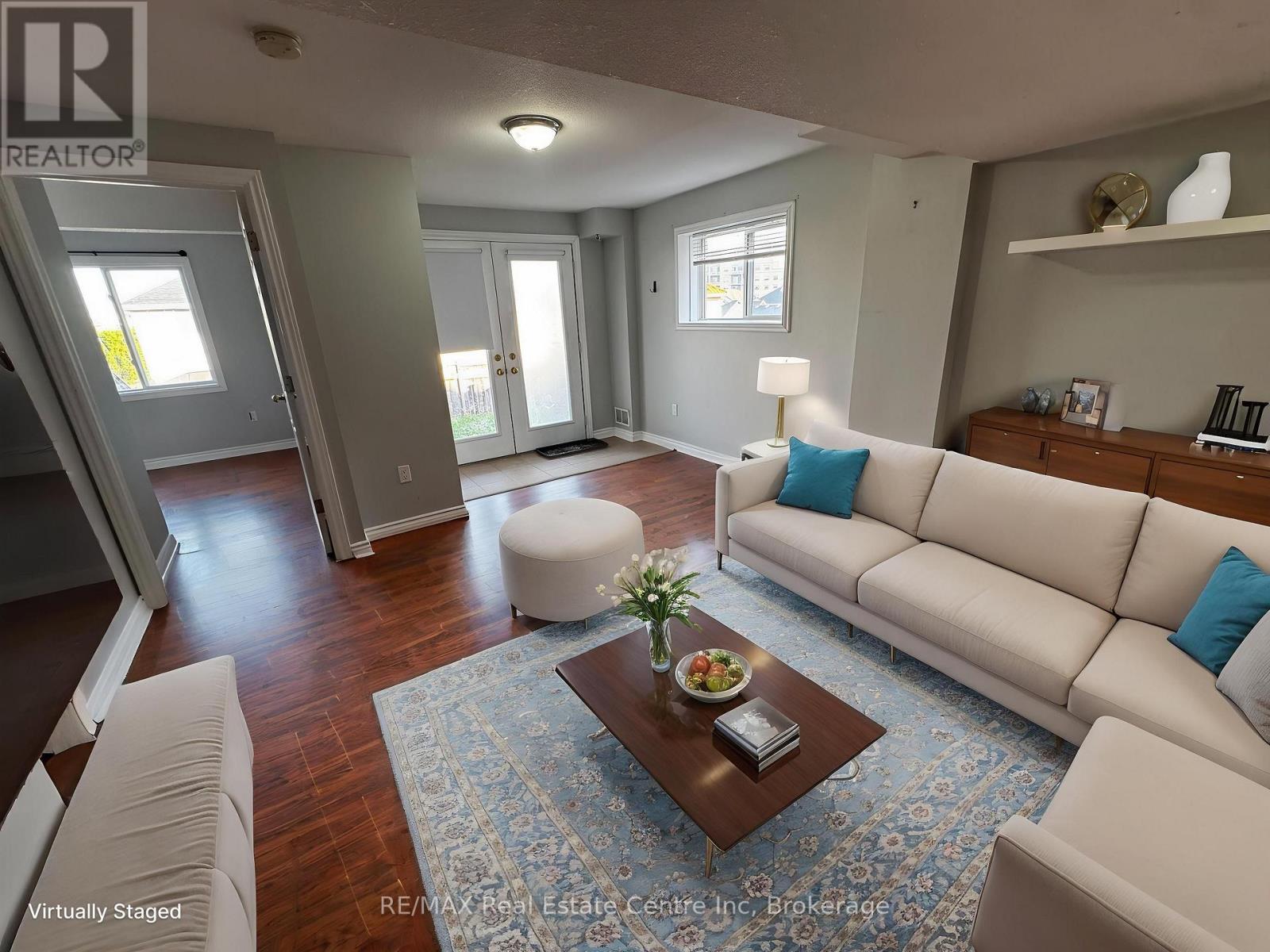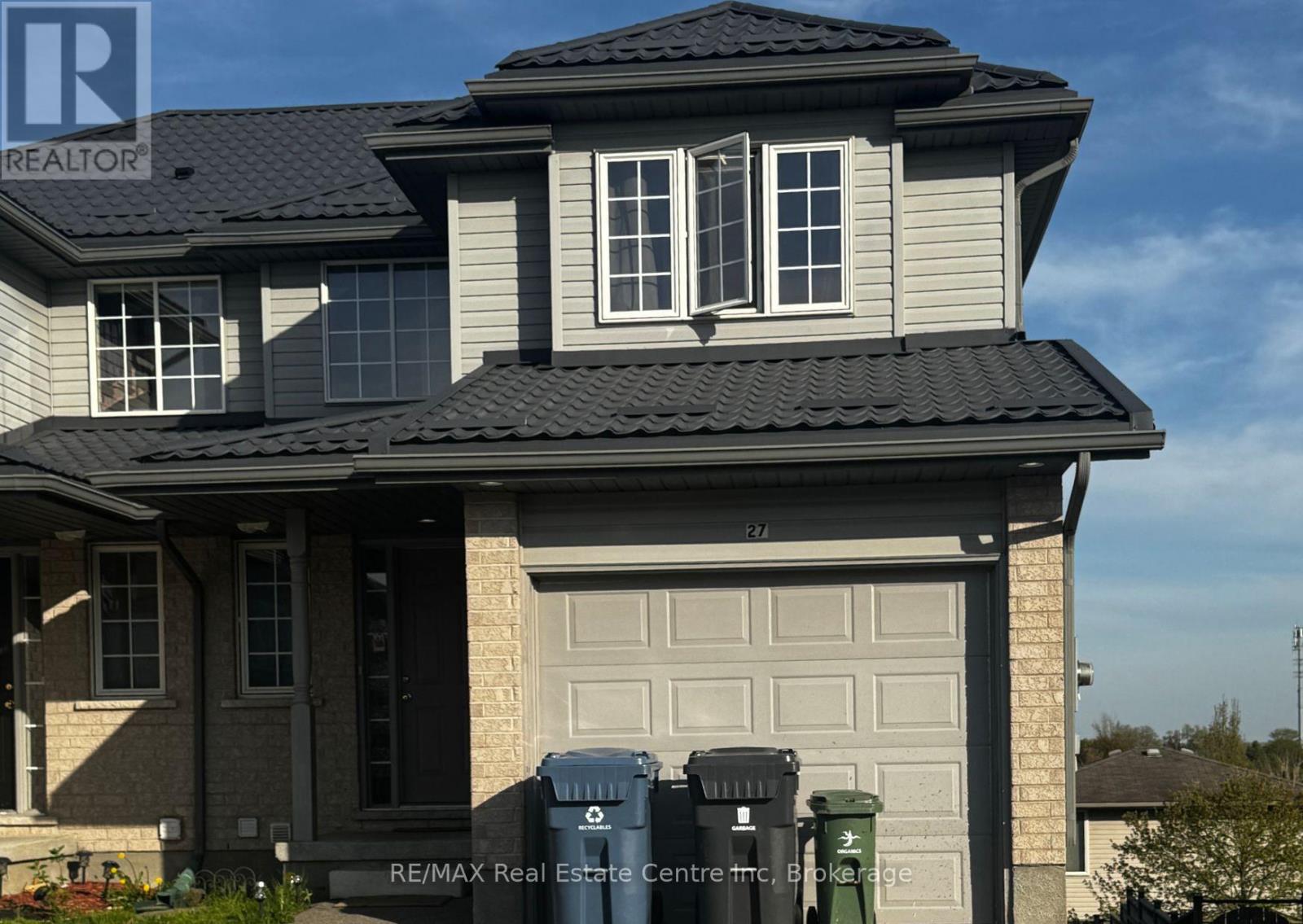B - 27 Davison Drive Guelph, Ontario N1E 0C1
1 Bedroom 1 Bathroom
Forced Air
$1,700 Monthly
Now available for lease, 27 Davison Drive Unit B is a bright and spacious above-ground basement apartment that feels more like a main-floor home. Flooded with natural light and offering a walk-out to your own private backyard, this unit is perfect for those seeking comfort, privacy, and convenience. The open-concept kitchen comes equipped with a full-size stove and fridge, seamlessly flowing into the airy living area ideal for relaxing or entertaining. You'll enjoy the ease of private in-unit laundry, a full 4-piece bathroom, and plenty of storage throughout. With two dedicated parking spaces in the driveway, you'll never have to worry about street parking. Located in a quiet, family-friendly neighbourhood, this charming unit offers the best of both worlds peaceful residential living with all the practical features you need. Move-in ready and waiting for you to call it home. (id:53193)
Property Details
| MLS® Number | X12144771 |
| Property Type | Single Family |
| Community Name | Grange Road |
| AmenitiesNearBy | Public Transit, Schools |
| CommunityFeatures | Community Centre, School Bus |
| Features | In Suite Laundry, Sump Pump |
| ParkingSpaceTotal | 2 |
Building
| BathroomTotal | 1 |
| BedroomsAboveGround | 1 |
| BedroomsTotal | 1 |
| Age | 16 To 30 Years |
| Appliances | Water Heater, Dryer, Stove, Washer, Refrigerator |
| BasementDevelopment | Finished |
| BasementFeatures | Walk Out |
| BasementType | N/a (finished) |
| ExteriorFinish | Vinyl Siding, Brick |
| FoundationType | Poured Concrete |
| HeatingFuel | Natural Gas |
| HeatingType | Forced Air |
| Type | Other |
| UtilityWater | Municipal Water |
Parking
| No Garage | |
| Tandem |
Land
| Acreage | No |
| LandAmenities | Public Transit, Schools |
| Sewer | Sanitary Sewer |
| SizeDepth | 115 Ft |
| SizeFrontage | 24 Ft |
| SizeIrregular | 24 X 115 Ft |
| SizeTotalText | 24 X 115 Ft |
Rooms
| Level | Type | Length | Width | Dimensions |
|---|---|---|---|---|
| Basement | Bedroom | 2.66 m | 2.77 m | 2.66 m x 2.77 m |
| Basement | Living Room | 5.82 m | 3.99 m | 5.82 m x 3.99 m |
https://www.realtor.ca/real-estate/28304189/b-27-davison-drive-guelph-grange-road-grange-road
Interested?
Contact us for more information
Kaitlyn Goodfellow
Salesperson
RE/MAX Real Estate Centre Inc
782 Tower Street South
Fergus, Ontario N1M 2R3
782 Tower Street South
Fergus, Ontario N1M 2R3









