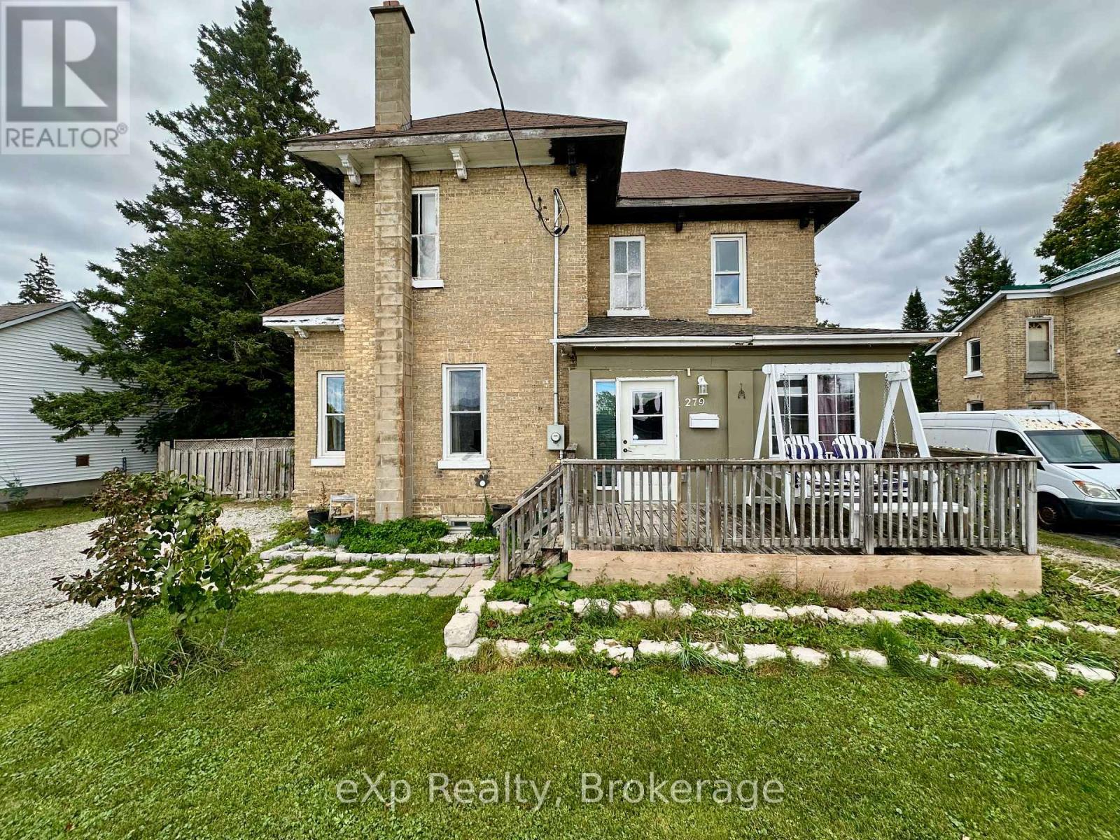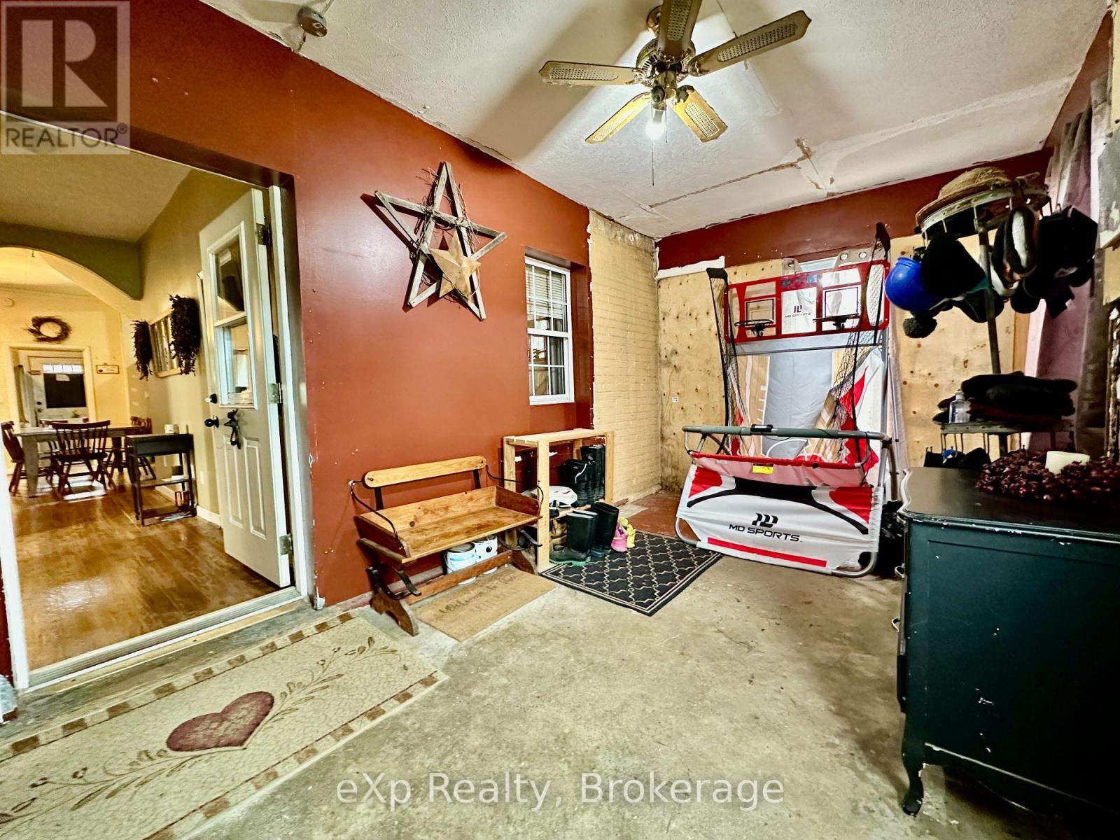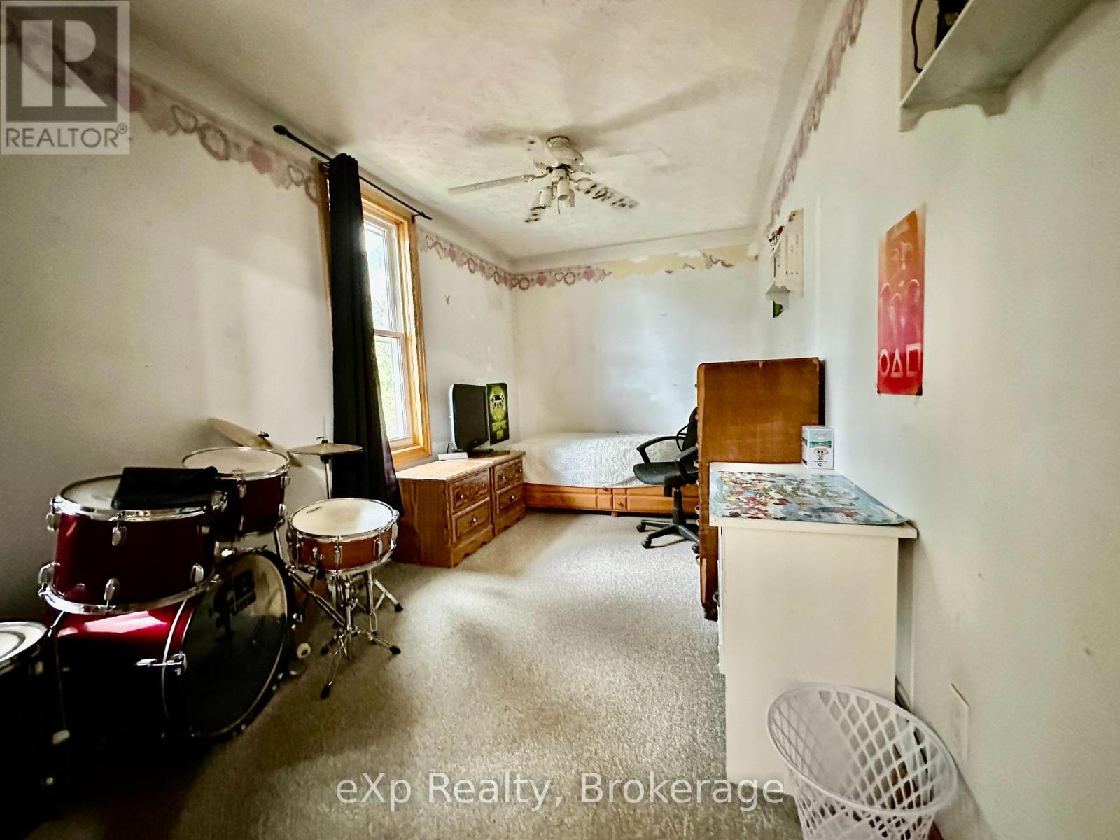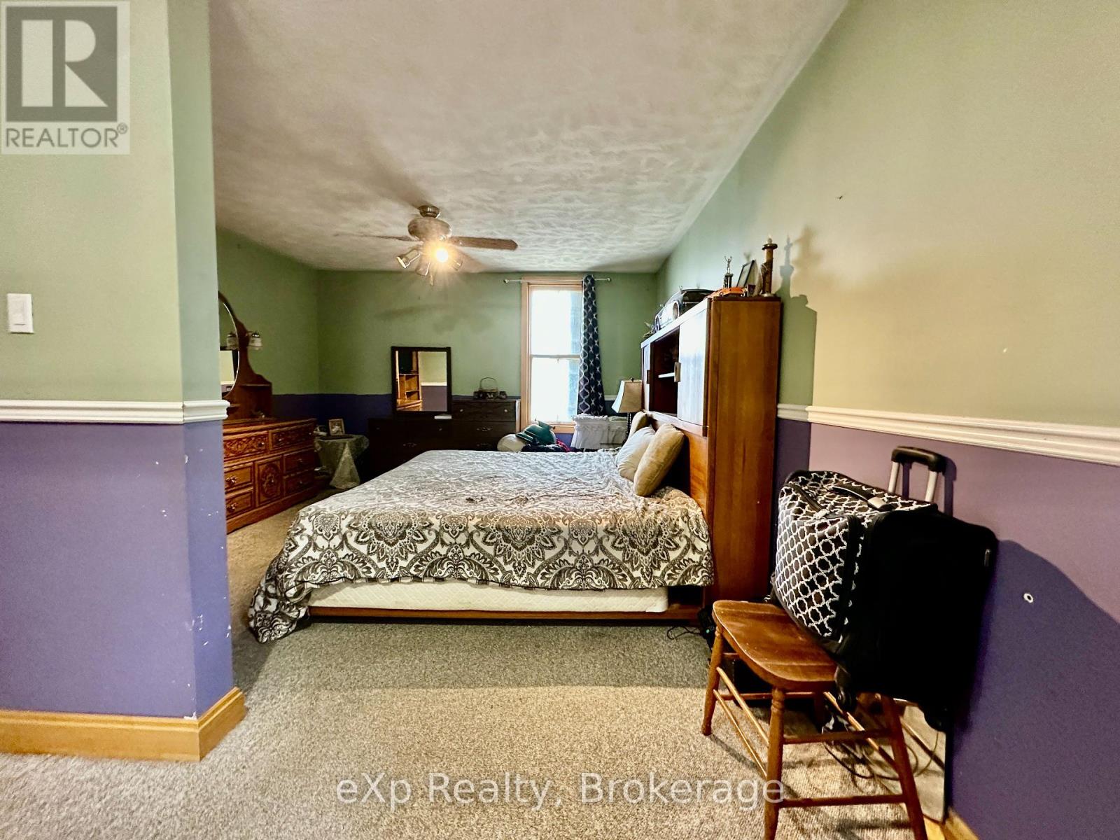279 1st Ave Avenue S Arran-Elderslie, Ontario N0G 1L0
5 Bedroom 2 Bathroom 2000 - 2500 sqft
Fireplace Baseboard Heaters
$399,900
Welcome to 279 1st Avenue South in the town of Chesley. This affordable home sits on a good sized lot offering lots of living space on the main level with access to the fully fenced yard and large new deck. Upstairs has four bedrooms and a full bathroom. Both bathrooms have been updated, large kitchen and large living room offer space for hosting or room for a growing family. Contact your agent for more information. (id:53193)
Property Details
| MLS® Number | X12148373 |
| Property Type | Single Family |
| Community Name | Arran-Elderslie |
| Features | Flat Site |
| ParkingSpaceTotal | 6 |
| Structure | Deck, Porch |
Building
| BathroomTotal | 2 |
| BedroomsAboveGround | 5 |
| BedroomsTotal | 5 |
| Age | 100+ Years |
| Amenities | Fireplace(s) |
| Appliances | Dryer, Stove, Washer, Window Coverings, Refrigerator |
| BasementDevelopment | Unfinished |
| BasementType | N/a (unfinished) |
| ConstructionStyleAttachment | Detached |
| ExteriorFinish | Brick |
| FireplacePresent | Yes |
| FireplaceTotal | 1 |
| FoundationType | Stone |
| HeatingFuel | Oil |
| HeatingType | Baseboard Heaters |
| StoriesTotal | 2 |
| SizeInterior | 2000 - 2500 Sqft |
| Type | House |
| UtilityWater | Municipal Water |
Parking
| No Garage |
Land
| Acreage | No |
| Sewer | Sanitary Sewer |
| SizeDepth | 143 Ft ,1 In |
| SizeFrontage | 70 Ft |
| SizeIrregular | 70 X 143.1 Ft |
| SizeTotalText | 70 X 143.1 Ft |
| ZoningDescription | R1 |
Rooms
| Level | Type | Length | Width | Dimensions |
|---|---|---|---|---|
| Second Level | Primary Bedroom | 6.25 m | 3.95 m | 6.25 m x 3.95 m |
| Second Level | Bedroom | 3.2 m | 4.55 m | 3.2 m x 4.55 m |
| Second Level | Bedroom | 3.7 m | 3.5 m | 3.7 m x 3.5 m |
| Main Level | Living Room | 5.4 m | 4.5 m | 5.4 m x 4.5 m |
| Main Level | Dining Room | 3.95 m | 3.95 m | 3.95 m x 3.95 m |
| Main Level | Kitchen | 3.85 m | 3.3 m | 3.85 m x 3.3 m |
| Main Level | Bedroom | 3 m | 2.35 m | 3 m x 2.35 m |
| Main Level | Laundry Room | 3 m | 2.2 m | 3 m x 2.2 m |
https://www.realtor.ca/real-estate/28312240/279-1st-ave-avenue-s-arran-elderslie-arran-elderslie
Interested?
Contact us for more information
Jeremy Ellis
Salesperson
Exp Realty
79 Elora St
Mildmay, Ontario N0G 2J0
79 Elora St
Mildmay, Ontario N0G 2J0
Neil Kirstine
Salesperson
Exp Realty
79 Elora St
Mildmay, Ontario N0G 2J0
79 Elora St
Mildmay, Ontario N0G 2J0



















