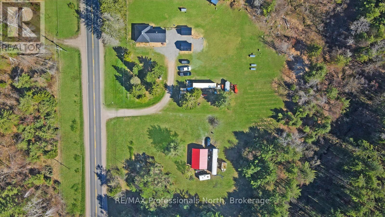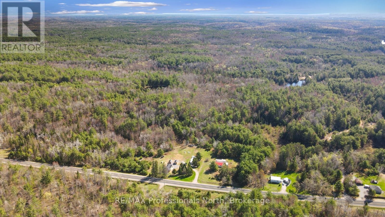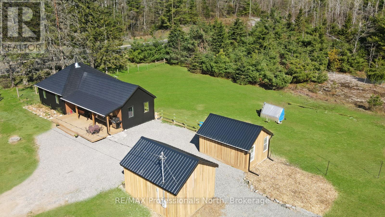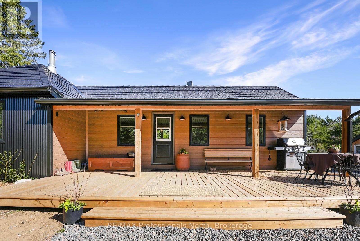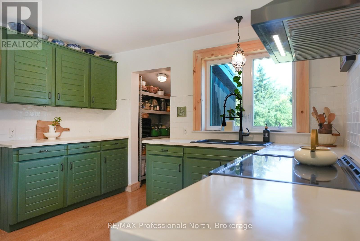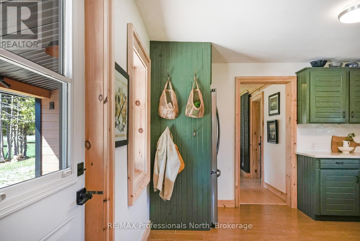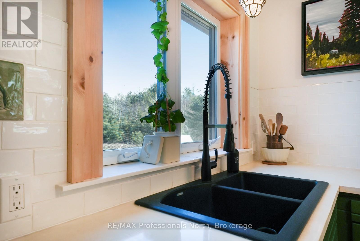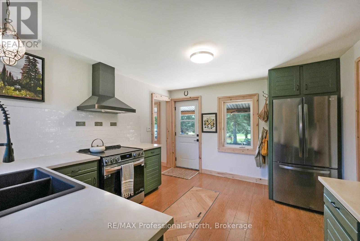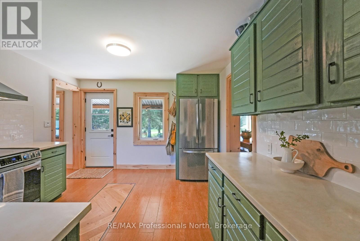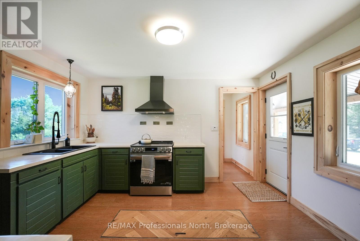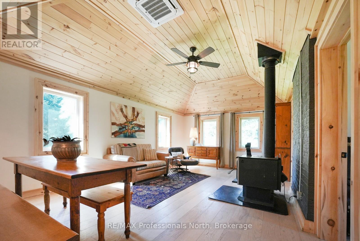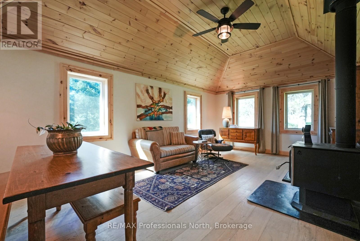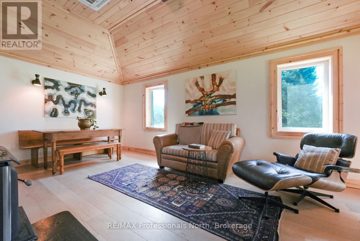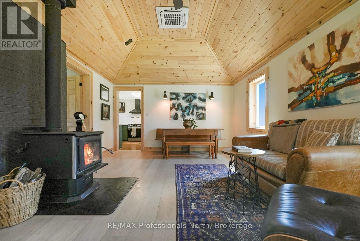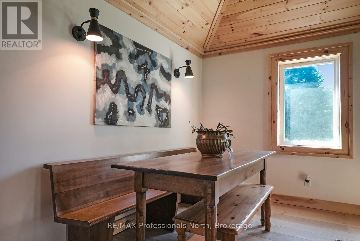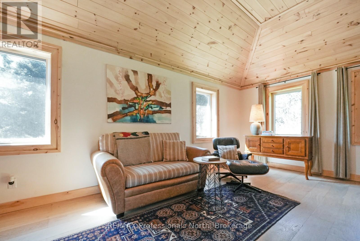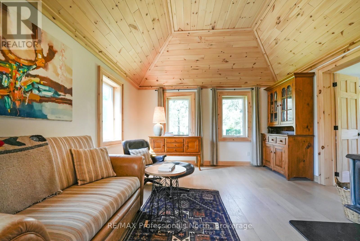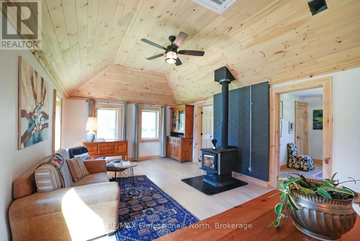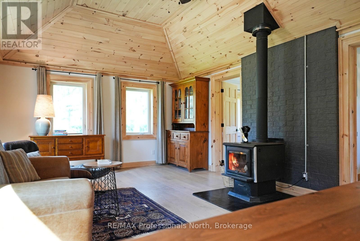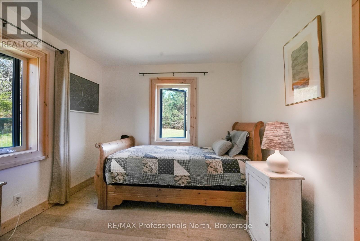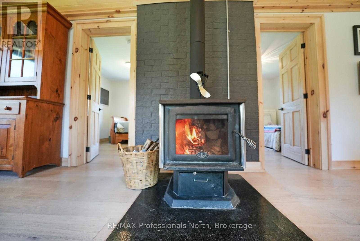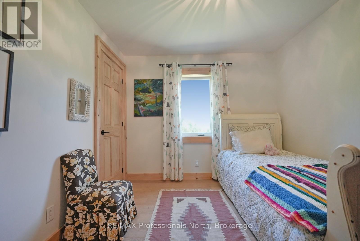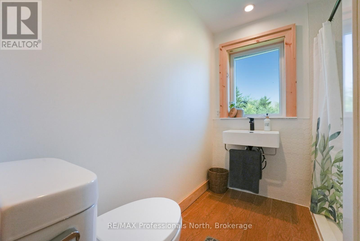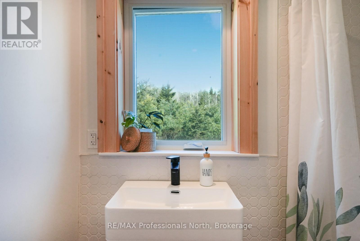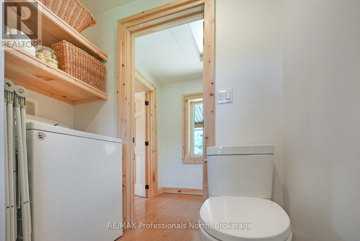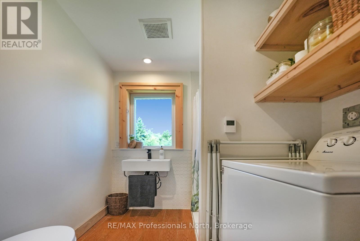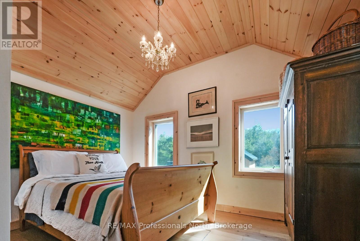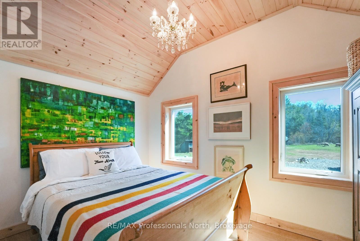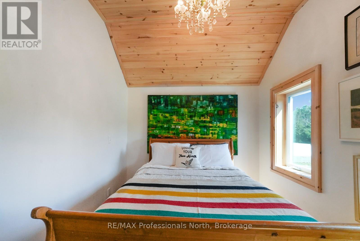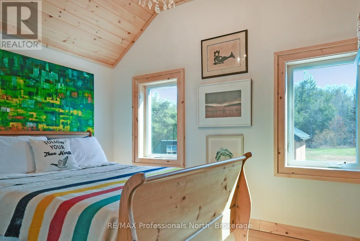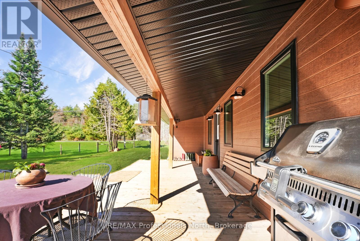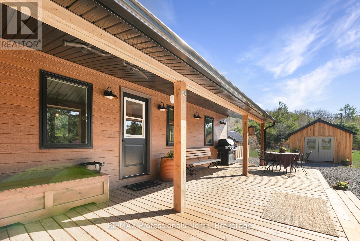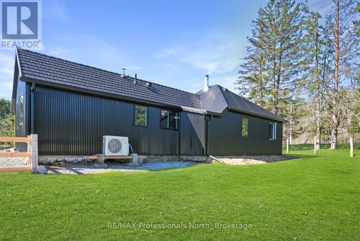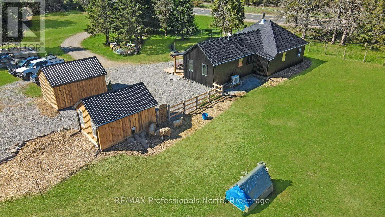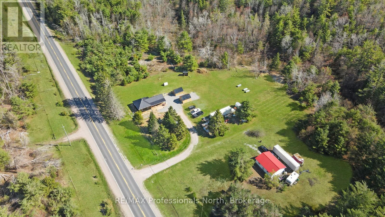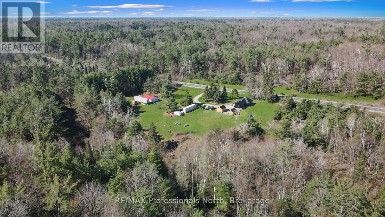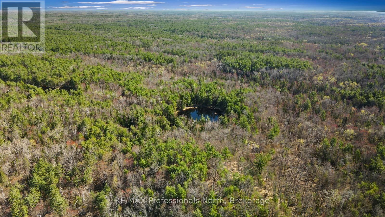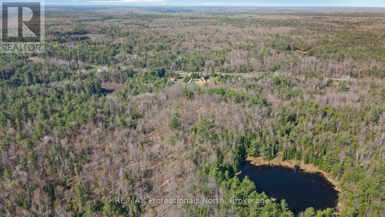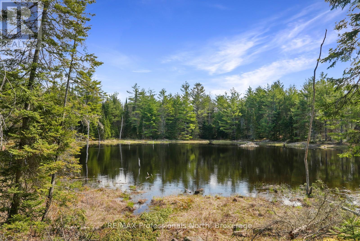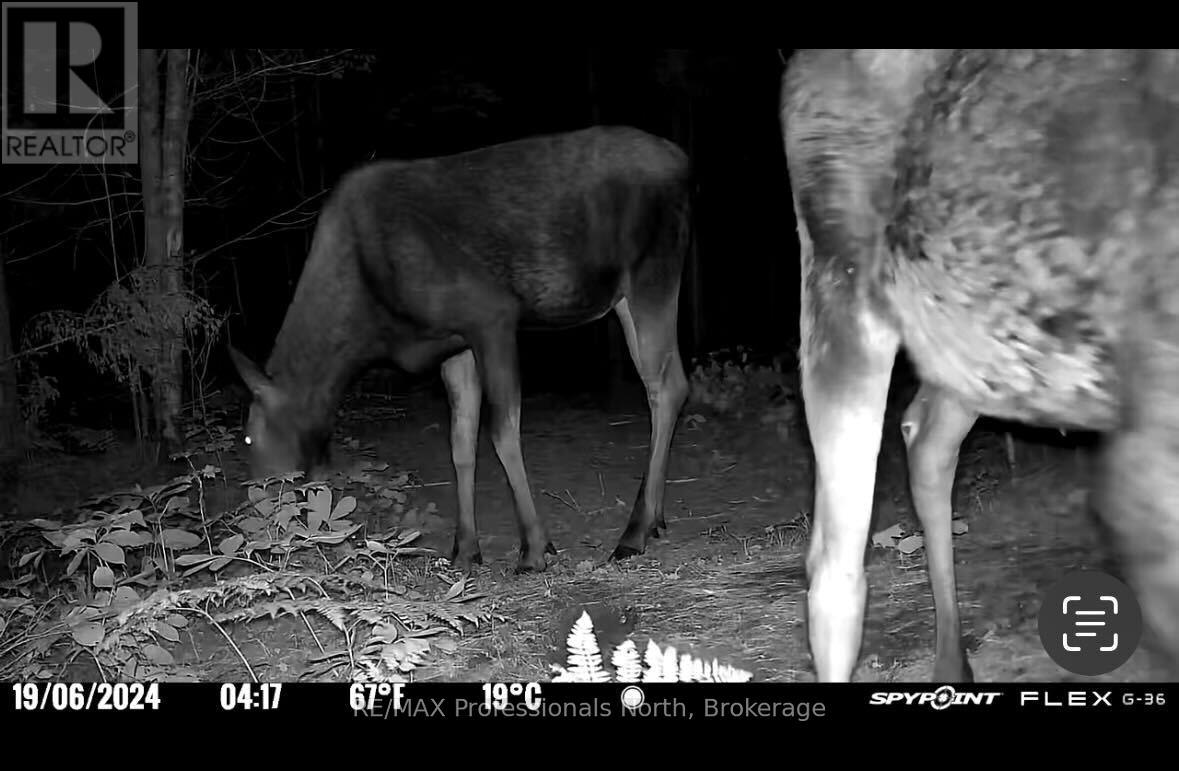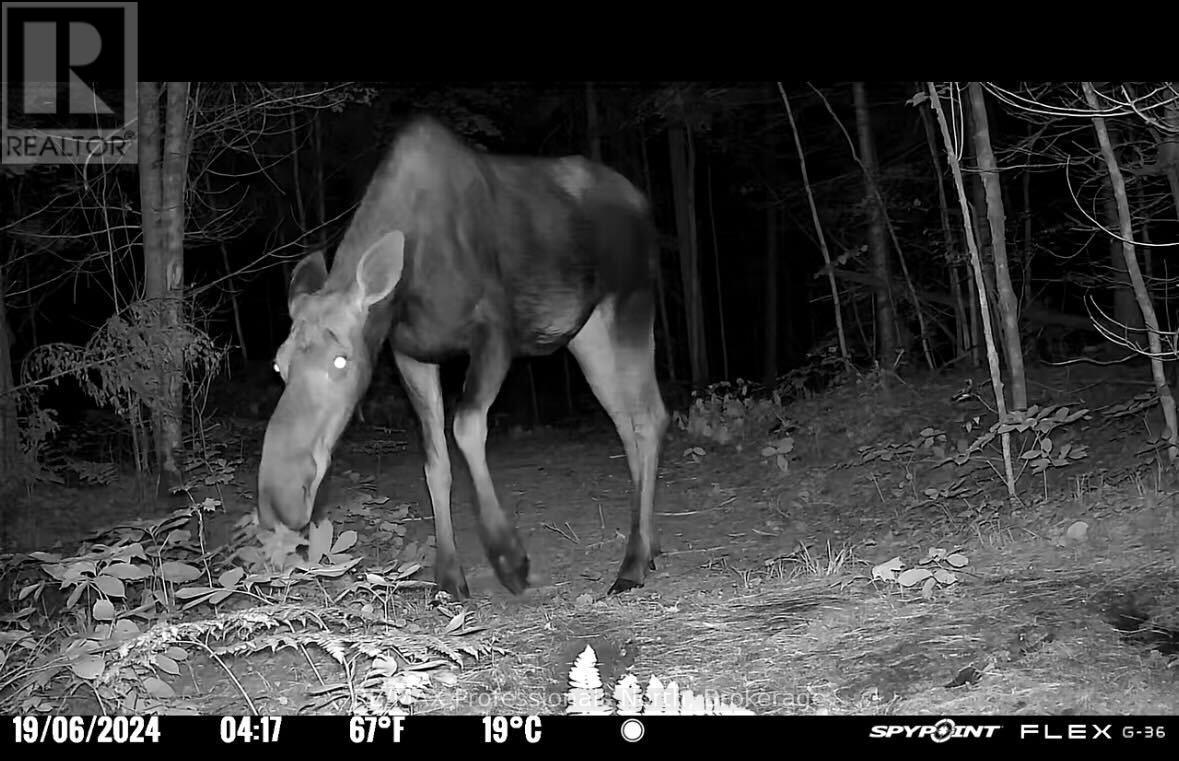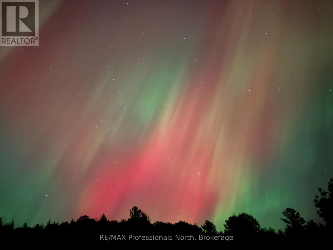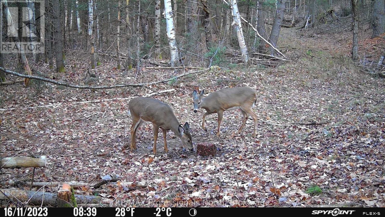4770 County Road 121 Minden Hills, Ontario K0M 2A1
3 Bedroom 1 Bathroom 700 - 1100 sqft
Bungalow Fireplace Central Air Conditioning Heat Pump Acreage
$799,900
*Calling all homesteaders, hunters, and nature lovers this is the lifestyle property you've been waiting for.* Welcome to your dream homestead a beautifully renovated bungalow farmhouse tucked away on over 96 acres of serene countryside in Minden Hills. Nestled on a flat, level lot with easy access via a year-round municipal road, this property offers the perfect blend of privacy, practicality, and peaceful rural living. Step inside to discover a fully transformed interior. This home has been completely gutted back to the studs and thoughtfully rebuilt from the ground up, including new insulation, drywall, pine ceilings, windows, roof, corrugated steel siding, metal roof, a full electrical rewire, and all plumbing replaced with copper bringing you the peace of mind that comes with a comprehensive, high-quality renovation. This high-efficiency building was designed with comfort, durability, and low maintenance in mind. (Inquire today for the full list of upgrades.) The living room features vaulted ceilings, a cozy wood stove to keep you warm on cool evenings, and stylish finishes throughout all on one convenient level. With 3 bedrooms and 1 bathroom, the home is perfect for families, downsizers, or anyone craving a simpler way of life. The land is the real star here: explore winding trails that lead you to incredible natural features, including a seasonal waterfall, a large pond, and a 50-foot rock cliff lookout with breathtaking views. Whether you're walking, hiking, or ATVing, every path reveals a new piece of this property's natural beauty. There's also a fenced paddock and garden to grow your own vegetables and raise animals. Two storage sheds provide ample space for tools and toys, and there's plenty of parking available. Just 5 minutes from Kinmount and 10 minutes from Minden, you're never far from essentials yet the world feels miles away. (id:53193)
Property Details
| MLS® Number | X12148335 |
| Property Type | Single Family |
| Community Name | Snowdon |
| AmenitiesNearBy | Schools |
| CommunityFeatures | Community Centre, School Bus |
| Features | Wooded Area, Flat Site |
| ParkingSpaceTotal | 6 |
| Structure | Deck, Shed, Paddocks/corralls |
Building
| BathroomTotal | 1 |
| BedroomsAboveGround | 3 |
| BedroomsTotal | 3 |
| Amenities | Fireplace(s) |
| Appliances | Water Heater |
| ArchitecturalStyle | Bungalow |
| BasementDevelopment | Unfinished |
| BasementType | Partial (unfinished) |
| ConstructionStyleAttachment | Detached |
| CoolingType | Central Air Conditioning |
| ExteriorFinish | Wood, Steel |
| FireplacePresent | Yes |
| FireplaceTotal | 1 |
| FireplaceType | Free Standing Metal,woodstove |
| FoundationType | Stone |
| HeatingFuel | Electric |
| HeatingType | Heat Pump |
| StoriesTotal | 1 |
| SizeInterior | 700 - 1100 Sqft |
| Type | House |
| UtilityWater | Drilled Well |
Parking
| No Garage |
Land
| Acreage | Yes |
| LandAmenities | Schools |
| Sewer | Septic System |
| SizeDepth | 3006 Ft |
| SizeFrontage | 857 Ft |
| SizeIrregular | 857 X 3006 Ft |
| SizeTotalText | 857 X 3006 Ft|50 - 100 Acres |
| ZoningDescription | Rr |
Rooms
| Level | Type | Length | Width | Dimensions |
|---|---|---|---|---|
| Main Level | Kitchen | 3.58 m | 3.99 m | 3.58 m x 3.99 m |
| Main Level | Bathroom | 1.96 m | 2.26 m | 1.96 m x 2.26 m |
| Main Level | Primary Bedroom | 2.74 m | 4.01 m | 2.74 m x 4.01 m |
| Main Level | Living Room | 6.46 m | 4.1 m | 6.46 m x 4.1 m |
| Main Level | Bedroom 2 | 2.96 m | 3.46 m | 2.96 m x 3.46 m |
| Main Level | Bedroom 3 | 2.95 m | 3.46 m | 2.95 m x 3.46 m |
https://www.realtor.ca/real-estate/28312236/4770-county-road-121-minden-hills-snowdon-snowdon
Interested?
Contact us for more information
Braden Roberts
Broker
RE/MAX Professionals North
83 Maple Avenue
Haliburton, Ontario K0M 1S0
83 Maple Avenue
Haliburton, Ontario K0M 1S0
Morgan Roberts
Salesperson
RE/MAX Professionals North
83 Maple Avenue
Haliburton, Ontario K0M 1S0
83 Maple Avenue
Haliburton, Ontario K0M 1S0
Troy Austen
Salesperson
RE/MAX Professionals North
83 Maple Avenue
Haliburton, Ontario K0M 1S0
83 Maple Avenue
Haliburton, Ontario K0M 1S0


