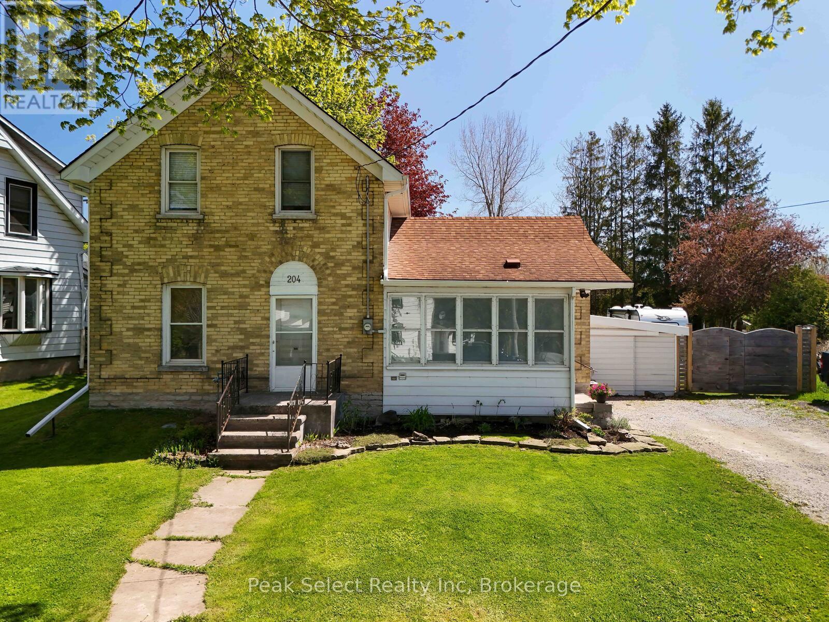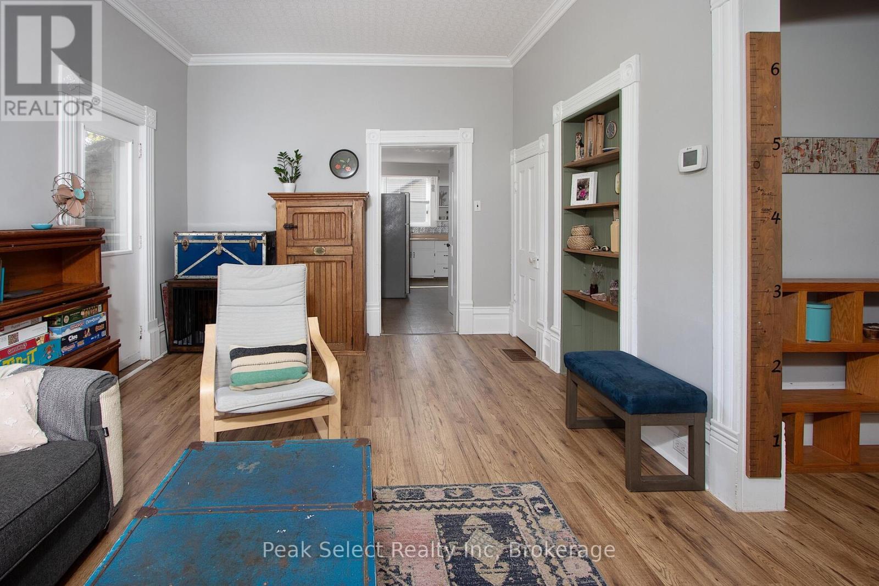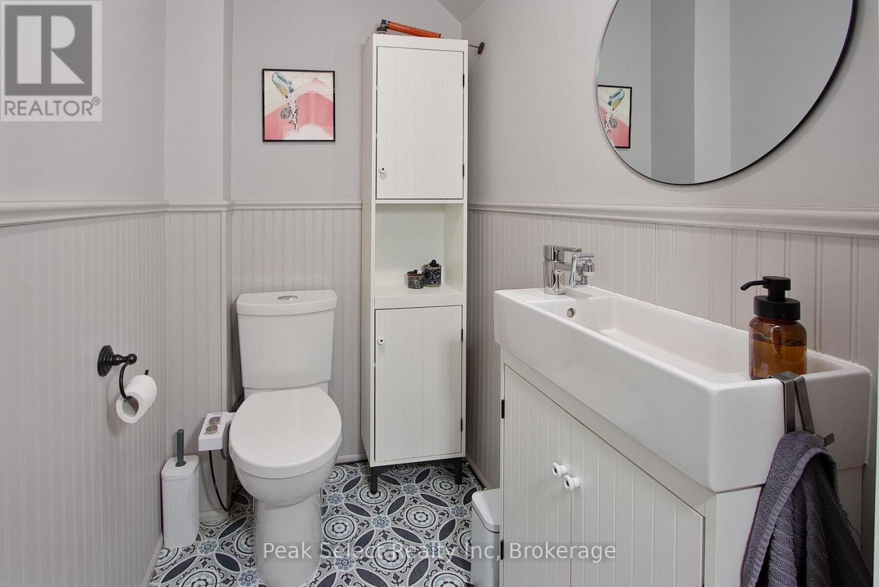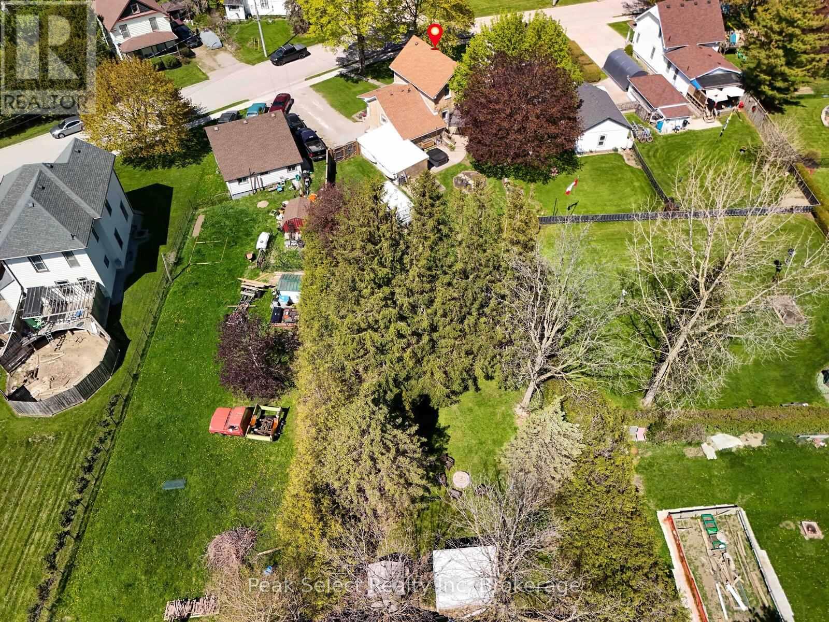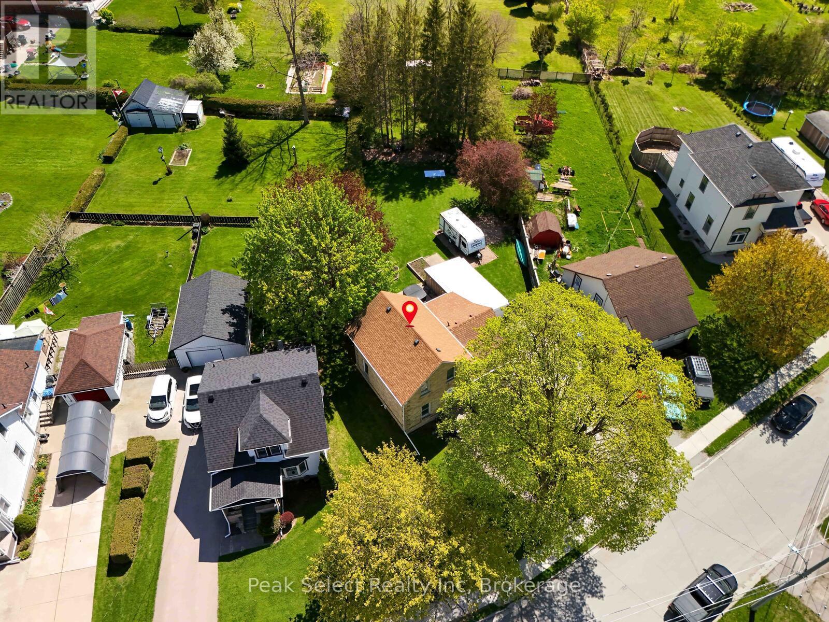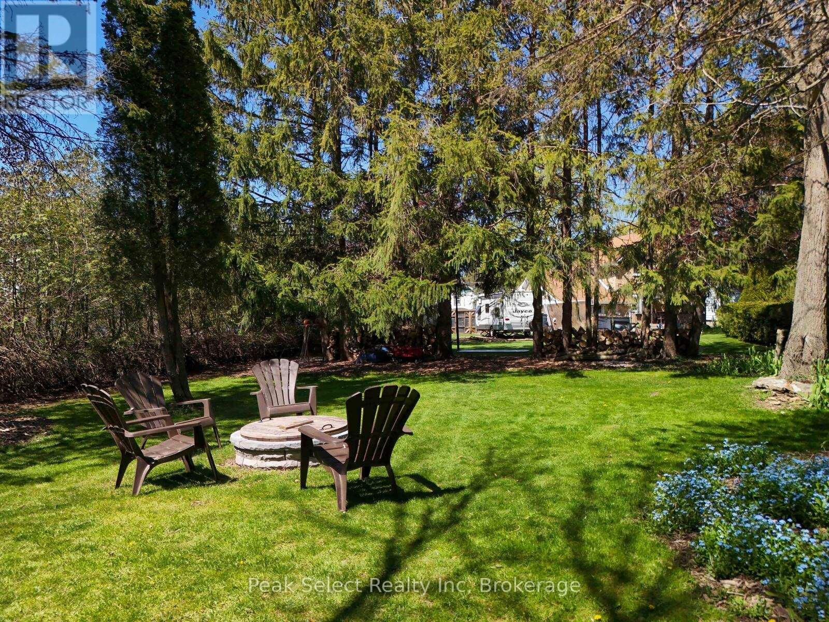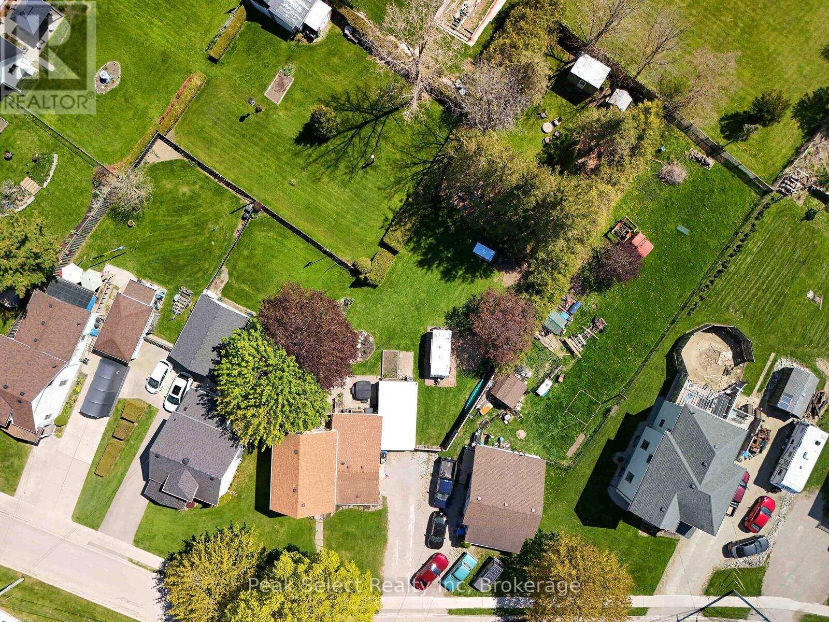204 Victoria Street S St. Marys, Ontario N4X 1A4
2 Bedroom 2 Bathroom 1100 - 1500 sqft
Central Air Conditioning Forced Air
$455,000
Welcome to this charming century home in St. Marys, where classic character meets modern comfort. With 2 cozy bedrooms and a beautifully updated 4-piece main bathroom, this carpet-free home offers a comfortable living space. Enjoy the convenience of main floor laundry and an additional 2-piece guest bathroom. The property's mature lot provides ample privacy, stretching 232.49' deep. Unwind on the walk-out rear patio, complete with a private gazebo, or gather around the fire pit on chilly evenings. The outdoor space also features a garden shed and greenhouse, perfect for gardening enthusiasts. Inside, the sleek kitchen boasts stainless steel appliances. This 1.5 storey home offers a unique, airy feel, with the added bonus of proximity to the Thames River and local parks. With three parking spaces and plenty of charm, this property is a perfect blend of tradition and modern elegance. (id:53193)
Property Details
| MLS® Number | X12148088 |
| Property Type | Single Family |
| Community Name | St. Marys |
| AmenitiesNearBy | Place Of Worship, Park, Hospital |
| Features | Irregular Lot Size, Level, Gazebo, Sump Pump |
| ParkingSpaceTotal | 3 |
| Structure | Porch, Patio(s), Shed, Workshop |
| ViewType | View |
Building
| BathroomTotal | 2 |
| BedroomsAboveGround | 2 |
| BedroomsTotal | 2 |
| Age | 100+ Years |
| Appliances | Water Heater, Dishwasher, Dryer, Stove, Washer, Refrigerator |
| BasementType | Partial |
| ConstructionStyleAttachment | Detached |
| CoolingType | Central Air Conditioning |
| ExteriorFinish | Brick, Vinyl Siding |
| FireProtection | Smoke Detectors |
| FoundationType | Stone |
| HalfBathTotal | 1 |
| HeatingFuel | Natural Gas |
| HeatingType | Forced Air |
| StoriesTotal | 2 |
| SizeInterior | 1100 - 1500 Sqft |
| Type | House |
| UtilityWater | Municipal Water |
Parking
| No Garage | |
| Tandem |
Land
| Acreage | No |
| LandAmenities | Place Of Worship, Park, Hospital |
| Sewer | Sanitary Sewer |
| SizeDepth | 232 Ft ,6 In |
| SizeFrontage | 71 Ft |
| SizeIrregular | 71 X 232.5 Ft ; See Realtor Remarks |
| SizeTotalText | 71 X 232.5 Ft ; See Realtor Remarks|under 1/2 Acre |
| SurfaceWater | River/stream |
| ZoningDescription | R3 |
Rooms
| Level | Type | Length | Width | Dimensions |
|---|---|---|---|---|
| Second Level | Primary Bedroom | 3.61 m | 2.84 m | 3.61 m x 2.84 m |
| Second Level | Bedroom 2 | 3.58 m | 3.74 m | 3.58 m x 3.74 m |
| Main Level | Foyer | 2.39 m | 1.81 m | 2.39 m x 1.81 m |
| Main Level | Living Room | 5.8 m | 3.55 m | 5.8 m x 3.55 m |
| Main Level | Dining Room | 3.24 m | 3.73 m | 3.24 m x 3.73 m |
| Main Level | Kitchen | 3.79 m | 3.91 m | 3.79 m x 3.91 m |
| Main Level | Office | 4.83 m | 3.09 m | 4.83 m x 3.09 m |
| Main Level | Laundry Room | 4.33 m | 1.69 m | 4.33 m x 1.69 m |
https://www.realtor.ca/real-estate/28311495/204-victoria-street-s-st-marys-st-marys
Interested?
Contact us for more information
Cathie Szmon
Broker of Record
Peak Select Realty Inc
163 Queen Street E
St. Marys, Ontario N4X 1A5
163 Queen Street E
St. Marys, Ontario N4X 1A5

