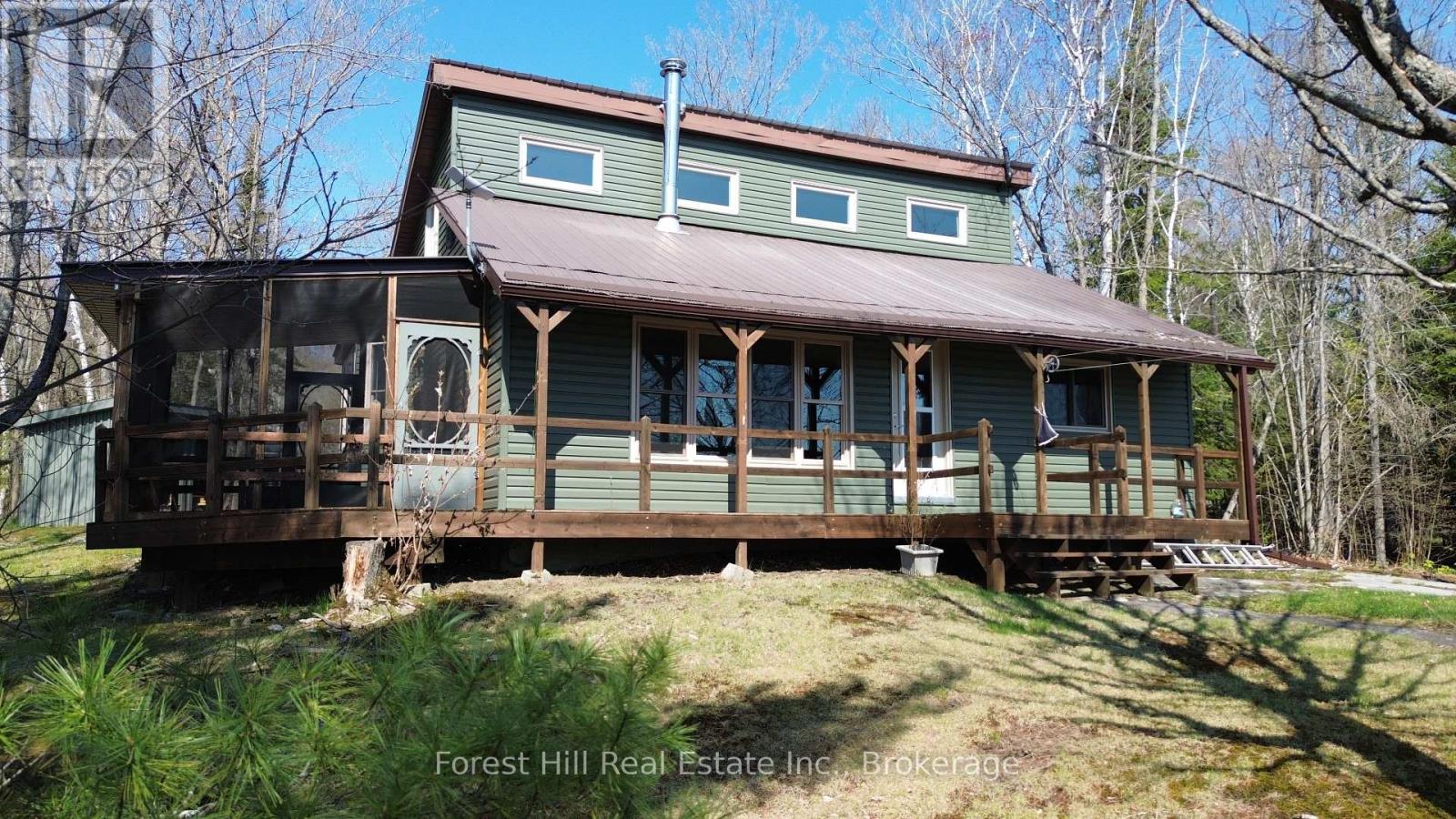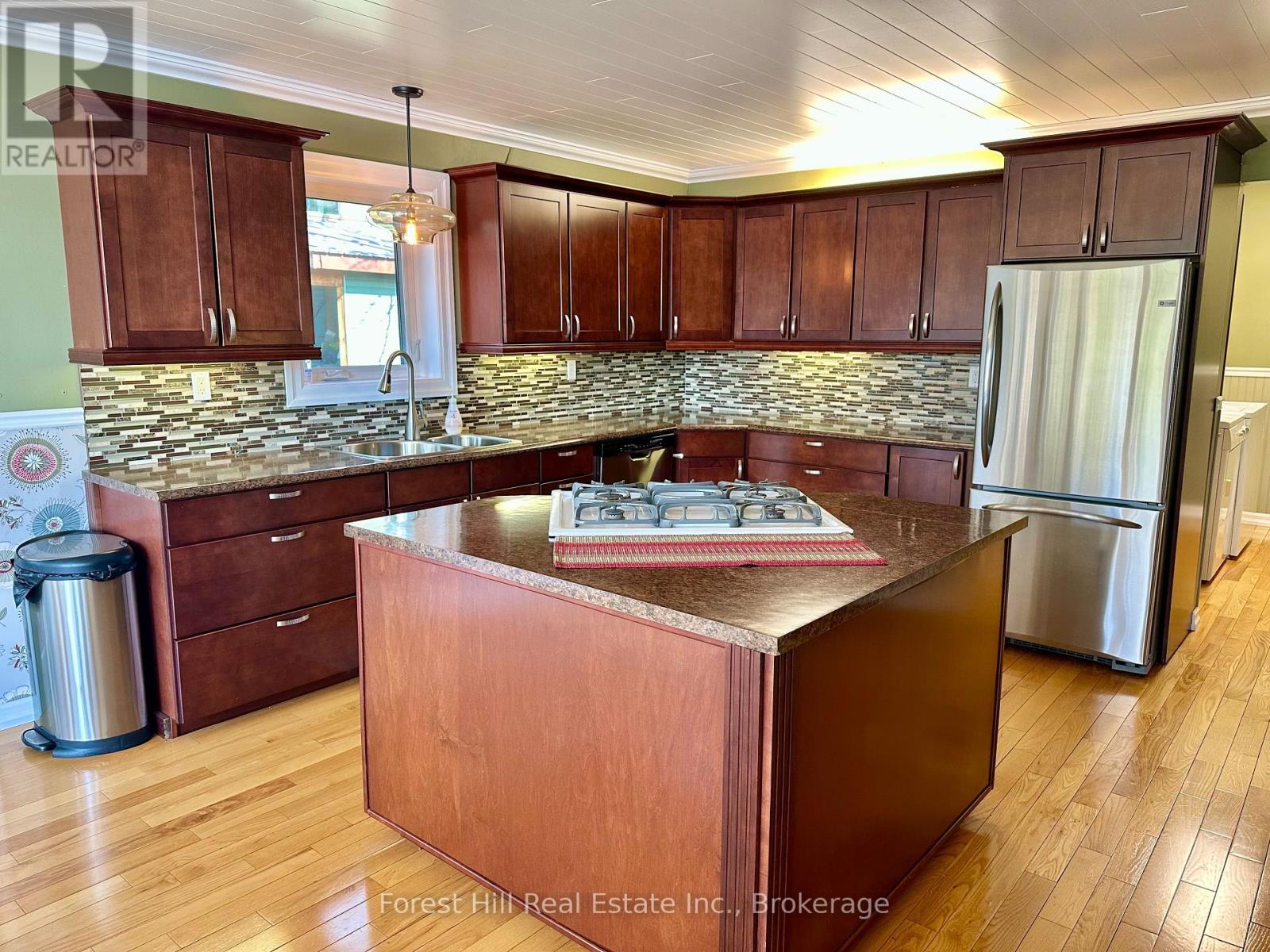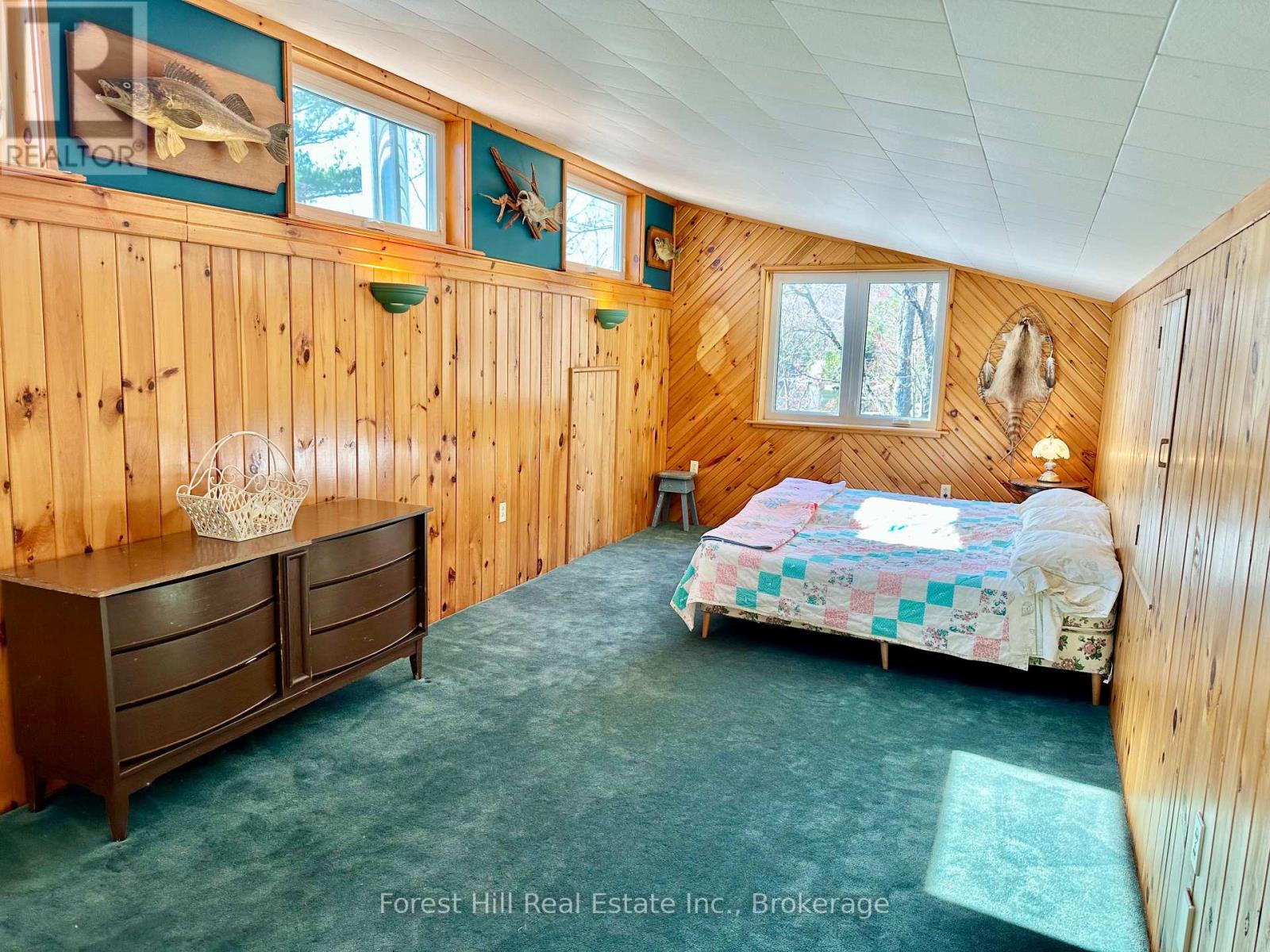190 Lone Tree Road Parry Sound Remote Area, Ontario P0H 1S0
4 Bedroom 1 Bathroom 1500 - 2000 sqft
Air Exchanger Other Waterfront
$998,500
Welcome to your dream escape on the pristine shores of Memesagamesing Lake one of the most desirable and private lakes in the area. This beautifully updated, four-season home offers 1,812 square feet of turn-key living space, featuring four bedrooms and one full bath. Set on an expansive 226.52 feet of pristine waterfront, this property is perfect whether you're seeking a peaceful retreat or a full-time lakeside residence. The home boasts a stunning, fully renovated kitchen with hardwood floors flowing through the kitchen and dining areas. Durable vinyl siding and a steel roof offer low-maintenance peace of mind, while the Navien on-demand hot water system and hydronic baseboard heating ensure year-round comfort. Two HRV systems support excellent air quality and energy efficiency, and a standby generator provides reliable backup power. Just steps from the home, an 8' x 16' lakeside sauna offers a luxurious space to unwind after a day on the water. Outside, the gently sloping waterfront provides sandy beach areas ideal for swimming, kids, or simply soaking in the views. The detached 20' x 24' garage with carport and a full second floor offers plenty of space for storage, a workshop, or even a studio. Additional outbuildings include a chicken coop, wood shed (14' x 8'), and storage shed for all your seasonal needs. With approximately 10 miles of boating, fishing, swimming, and exploring available right from your doorstep, you'll never run out of ways to enjoy this natural paradise. Plus, the shore road allowance is owned which enhances privacy and long-term value. This property is completely turn-key and ready for immediate enjoyment. Don't miss your chance to own a slice of waterfront paradise on beautiful Memesagamesing Lake. Book your showing today! (id:53193)
Property Details
| MLS® Number | X12147880 |
| Property Type | Single Family |
| Community Name | Hardy |
| Easement | Unknown |
| EquipmentType | Propane Tank |
| Features | Wooded Area, Flat Site, Sauna |
| ParkingSpaceTotal | 12 |
| RentalEquipmentType | Propane Tank |
| Structure | Drive Shed, Shed, Dock |
| ViewType | Direct Water View |
| WaterFrontType | Waterfront |
Building
| BathroomTotal | 1 |
| BedroomsAboveGround | 4 |
| BedroomsTotal | 4 |
| Appliances | Water Treatment, Water Heater, Oven - Built-in, Water Heater - Tankless, Dryer, Stove, Washer, Refrigerator |
| BasementDevelopment | Unfinished |
| BasementType | N/a (unfinished) |
| ConstructionStyleAttachment | Detached |
| CoolingType | Air Exchanger |
| ExteriorFinish | Vinyl Siding |
| FoundationType | Block |
| HeatingFuel | Propane |
| HeatingType | Other |
| StoriesTotal | 2 |
| SizeInterior | 1500 - 2000 Sqft |
| Type | House |
| UtilityPower | Generator |
| UtilityWater | Lake/river Water Intake |
Parking
| Detached Garage | |
| Garage |
Land
| AccessType | Year-round Access, Private Docking |
| Acreage | No |
| Sewer | Septic System |
| SizeDepth | 334 Ft ,4 In |
| SizeFrontage | 226 Ft ,6 In |
| SizeIrregular | 226.5 X 334.4 Ft |
| SizeTotalText | 226.5 X 334.4 Ft|1/2 - 1.99 Acres |
| ZoningDescription | Unorganized |
Rooms
| Level | Type | Length | Width | Dimensions |
|---|---|---|---|---|
| Main Level | Mud Room | 2.82 m | 2.79 m | 2.82 m x 2.79 m |
| Main Level | Kitchen | 7.44 m | 4.75 m | 7.44 m x 4.75 m |
| Main Level | Bathroom | 2.67 m | 2.21 m | 2.67 m x 2.21 m |
| Main Level | Laundry Room | 2.74 m | 1.45 m | 2.74 m x 1.45 m |
| Main Level | Bedroom | 3.3 m | 2.29 m | 3.3 m x 2.29 m |
| Main Level | Bedroom 2 | 3.53 m | 3.15 m | 3.53 m x 3.15 m |
| Main Level | Bedroom 3 | 4.77 m | 2.74 m | 4.77 m x 2.74 m |
| Main Level | Living Room | 5.99 m | 3.53 m | 5.99 m x 3.53 m |
https://www.realtor.ca/real-estate/28310918/190-lone-tree-road-parry-sound-remote-area-hardy-hardy
Interested?
Contact us for more information
Mitch Raven
Salesperson
Forest Hill Real Estate Inc.
111-2 Medora Street
Port Carling, Ontario P0B 1J0
111-2 Medora Street
Port Carling, Ontario P0B 1J0










































