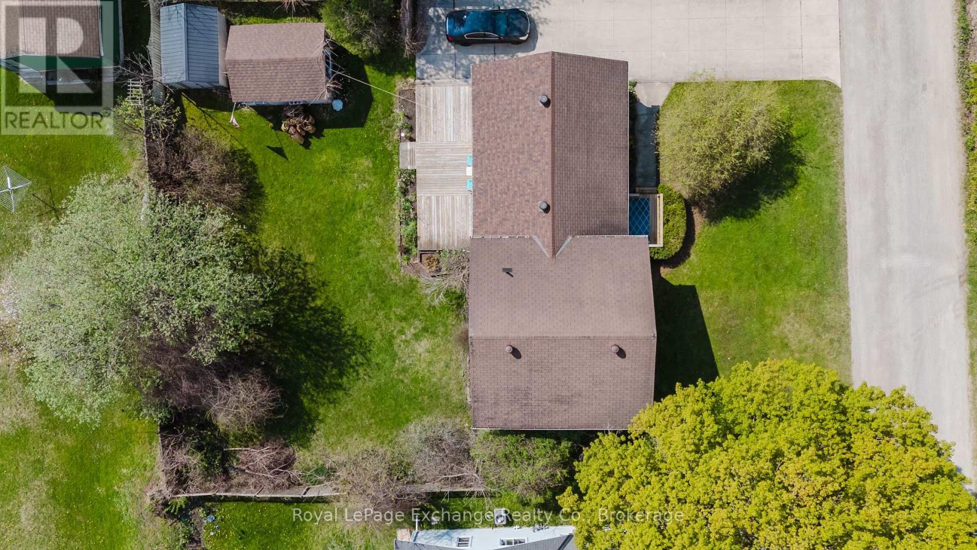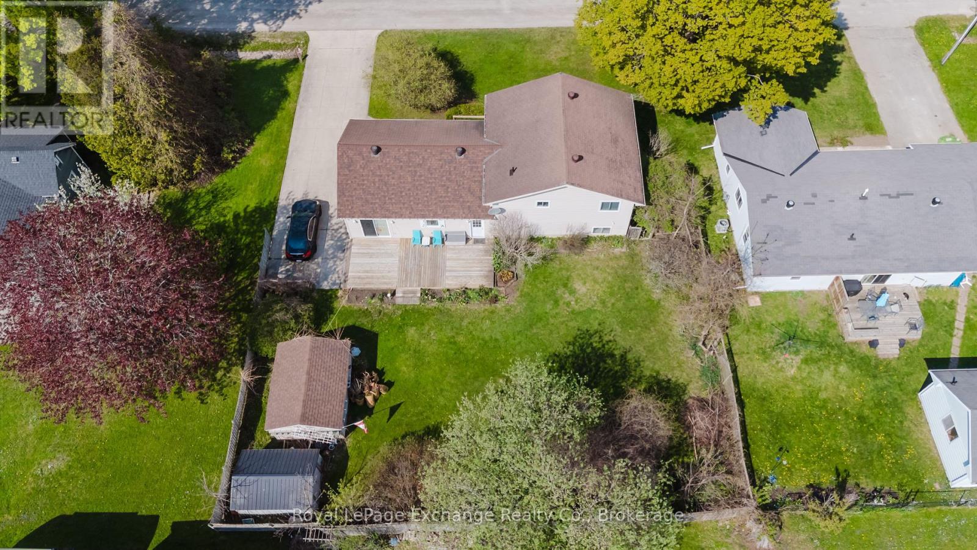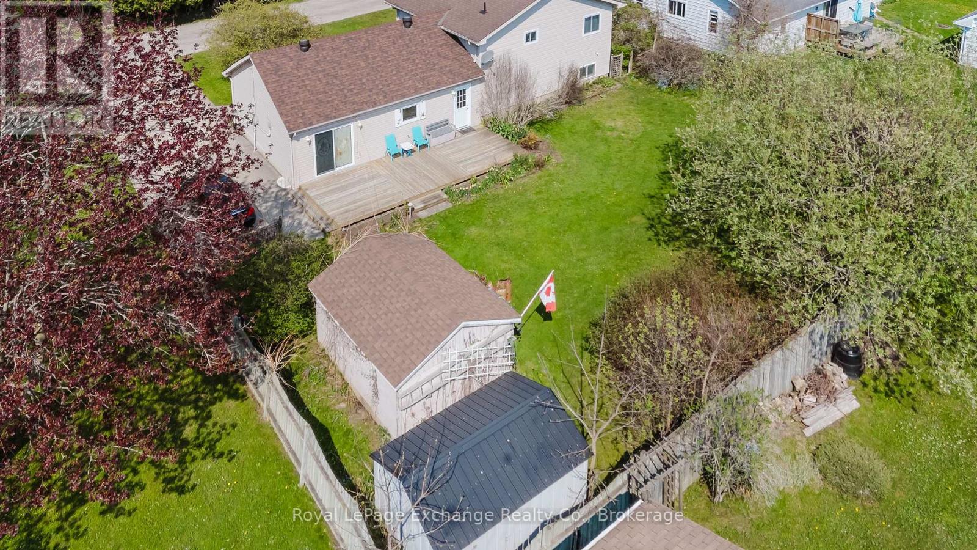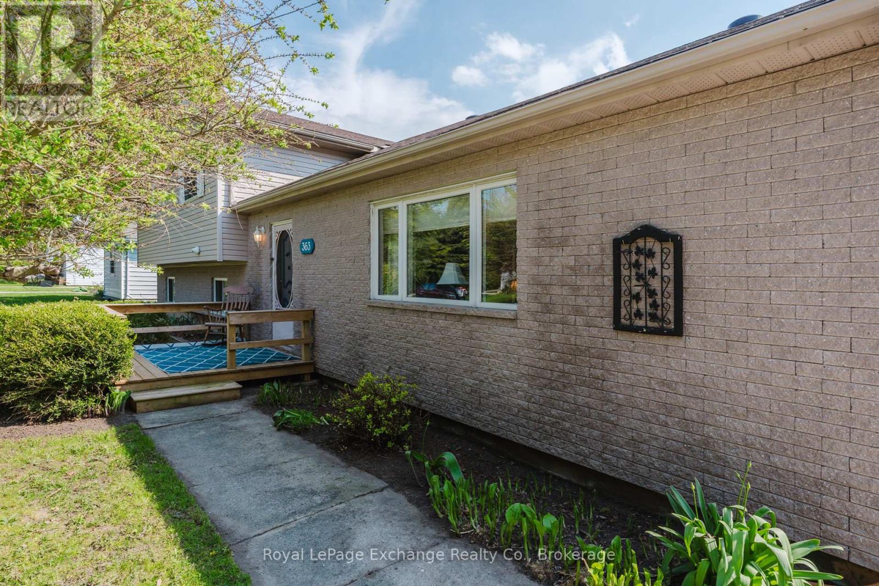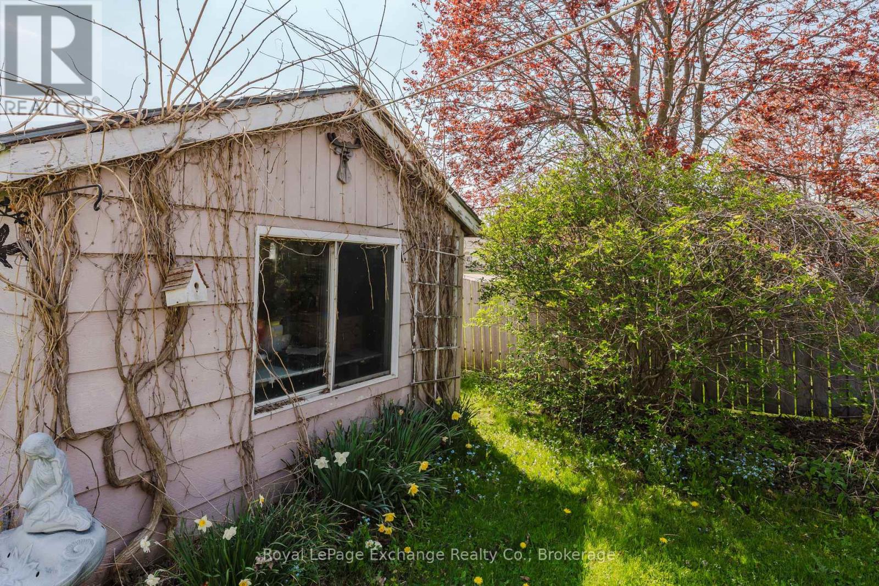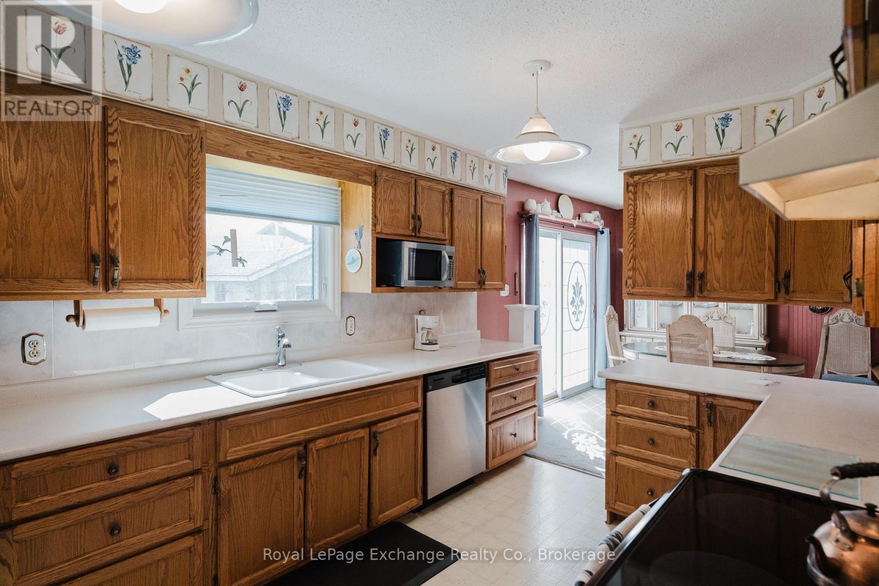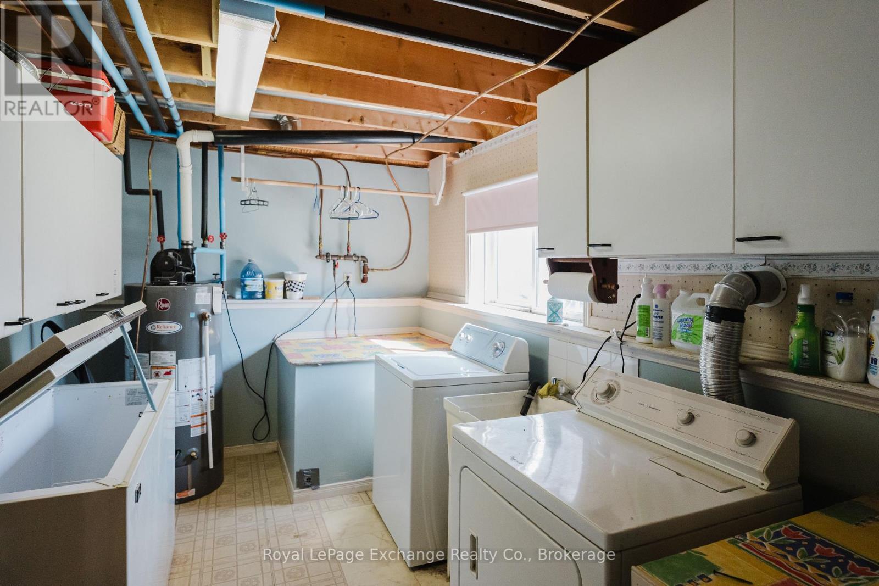363 Morpeth Street Saugeen Shores, Ontario N0H 2L0
3 Bedroom 2 Bathroom 1100 - 1500 sqft
Fireplace Central Air Conditioning Forced Air
$529,900
Nestled in the heart of charming Southampton, this delightful 3 bedroom, 1-1/2 bath detached home offers over 1400 sq.ft. of comfortable living space, perfect for a family cottage or retirement home, some newer windows, forced air gas furnace and central air 2002, Vinyl Siding, newer front and back decks. 200 amp electrical panel, gas fireplace in Livingroom . Set on a generously sized lot, the property boasts vibrant perennial gardens that add colour and charm throughout the seasons. The spacious back deck invites relaxing summer evenings and outdoor entertaining, while the home's cozy interior is just waiting for your personal plan and updates. Ideally located within walking distance to downtown shops, restaurants, and the area's renowned sandy beaches, this inviting home offers the perfect blend of small-town charm and coastal living. All it needs is a new family to make it their own. Property and appliances are being sold in "AS IS" condition, most furnishings included. The Seller has never lived in the property. (id:53193)
Property Details
| MLS® Number | X12151797 |
| Property Type | Single Family |
| Community Name | Saugeen Shores |
| Features | Flat Site |
| ParkingSpaceTotal | 2 |
| Structure | Shed |
Building
| BathroomTotal | 2 |
| BedroomsAboveGround | 3 |
| BedroomsTotal | 3 |
| Age | 51 To 99 Years |
| Amenities | Fireplace(s) |
| Appliances | Water Heater - Tankless, Dishwasher, Dryer, Microwave, Stove, Washer, Refrigerator |
| BasementDevelopment | Finished |
| BasementType | Partial (finished) |
| ConstructionStyleAttachment | Detached |
| ConstructionStyleSplitLevel | Sidesplit |
| CoolingType | Central Air Conditioning |
| ExteriorFinish | Vinyl Siding |
| FireplacePresent | Yes |
| FireplaceTotal | 1 |
| FireplaceType | Insert |
| FlooringType | Vinyl |
| FoundationType | Block |
| HalfBathTotal | 1 |
| HeatingFuel | Natural Gas |
| HeatingType | Forced Air |
| SizeInterior | 1100 - 1500 Sqft |
| Type | House |
| UtilityWater | Municipal Water |
Parking
| No Garage |
Land
| Acreage | No |
| Sewer | Sanitary Sewer |
| SizeDepth | 102 Ft ,4 In |
| SizeFrontage | 90 Ft ,6 In |
| SizeIrregular | 90.5 X 102.4 Ft |
| SizeTotalText | 90.5 X 102.4 Ft|under 1/2 Acre |
| ZoningDescription | R1 |
Rooms
| Level | Type | Length | Width | Dimensions |
|---|---|---|---|---|
| Second Level | Primary Bedroom | 4.66 m | 3.5 m | 4.66 m x 3.5 m |
| Second Level | Bedroom 2 | 3.8 m | 2.92 m | 3.8 m x 2.92 m |
| Second Level | Bedroom 3 | 3.53 m | 3.4 m | 3.53 m x 3.4 m |
| Second Level | Bathroom | 2.89 m | 3.2 m | 2.89 m x 3.2 m |
| Lower Level | Family Room | 5.09 m | 6.9 m | 5.09 m x 6.9 m |
| Lower Level | Bathroom | 2.13 m | 1.14 m | 2.13 m x 1.14 m |
| Lower Level | Laundry Room | 4.05 m | 2.54 m | 4.05 m x 2.54 m |
| Main Level | Living Room | 9.057 m | 4.12 m | 9.057 m x 4.12 m |
| Main Level | Kitchen | 4.1 m | 2.9 m | 4.1 m x 2.9 m |
| Main Level | Dining Room | 3.363 m | 2.87 m | 3.363 m x 2.87 m |
Utilities
| Cable | Available |
| Sewer | Installed |
https://www.realtor.ca/real-estate/28319904/363-morpeth-street-saugeen-shores-saugeen-shores
Interested?
Contact us for more information
Judy Azzopardi
Salesperson
Royal LePage Exchange Realty Co.
680 Goderich St
Port Elgin, Ontario N0G 2C0
680 Goderich St
Port Elgin, Ontario N0G 2C0
Amanda Tachauer
Salesperson
Royal LePage Real Estate Services Ltd., Brokerage
251 North Service Rd W
Oakville, Ontario L6M 3E7
251 North Service Rd W
Oakville, Ontario L6M 3E7



