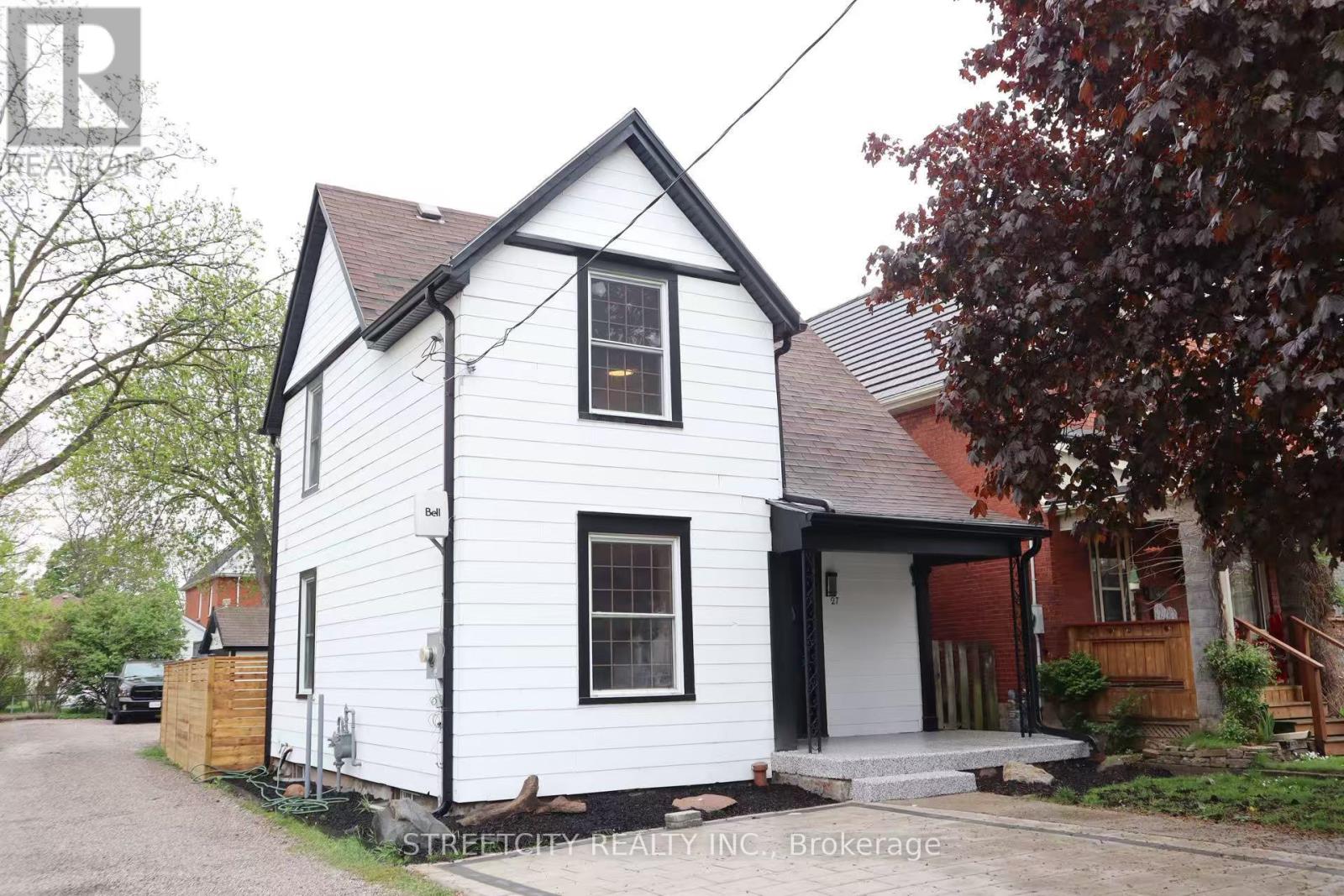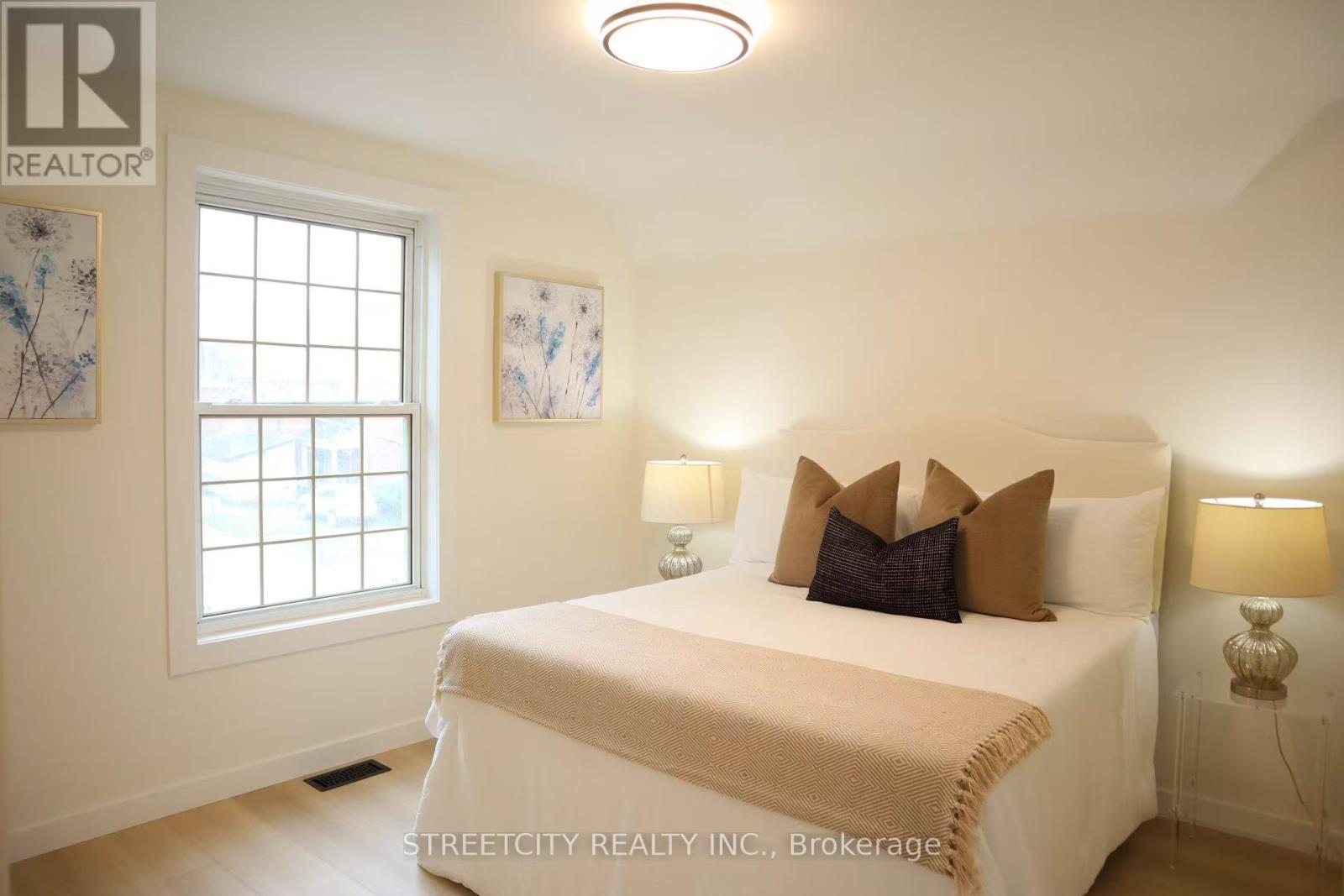27 East Avenue St. Thomas, Ontario N5R 3S9
4 Bedroom 3 Bathroom 1500 - 2000 sqft
Fireplace Central Air Conditioning Forced Air
$399,900
Welcome to this stunning fully renovated home that offers modern comfort, thoughtful upgrades, and move-in-ready convenience. The main floor features a spacious primary bedroom, a stylish new bathroom, and a bright open-concept living/dining area that flows into a sleek, fully updated kitchen with stainless steel appliances and quartz countertops. Upstairs, youll find three freshly renovated bedrooms, perfect for family, guests, or home office use. The partially finished basement includes a full bathroom, providing excellent space for a rec room, gym, or additional living space. Recent upgrades include a brand-new central air conditioning system, a new garage door, new fences, new eavestroughs and downspouts, and beautiful new interlocking in the front yard offering curb appeal, peace of mind. Located in a quiet, family-friendly neighborhood close to schools, parks, shopping, and public transit, this beautifully updated home is perfect for families, investors, or first-time buyers. Truly turn-key just move in and enjoy! (id:53193)
Property Details
| MLS® Number | X12152106 |
| Property Type | Single Family |
| Community Name | St. Thomas |
| AmenitiesNearBy | Public Transit, Schools |
| EquipmentType | Water Heater |
| Features | Irregular Lot Size, Flat Site, Carpet Free |
| ParkingSpaceTotal | 1 |
| RentalEquipmentType | Water Heater |
| ViewType | View |
Building
| BathroomTotal | 3 |
| BedroomsAboveGround | 4 |
| BedroomsTotal | 4 |
| Age | 100+ Years |
| Amenities | Fireplace(s) |
| Appliances | Garage Door Opener Remote(s), Water Heater, Water Meter, Dishwasher, Dryer, Hood Fan, Stove, Washer, Refrigerator |
| BasementDevelopment | Partially Finished |
| BasementType | N/a (partially Finished) |
| ConstructionStyleAttachment | Detached |
| CoolingType | Central Air Conditioning |
| FireProtection | Smoke Detectors |
| FireplacePresent | Yes |
| FireplaceTotal | 1 |
| FoundationType | Concrete |
| HeatingFuel | Natural Gas |
| HeatingType | Forced Air |
| StoriesTotal | 2 |
| SizeInterior | 1500 - 2000 Sqft |
| Type | House |
| UtilityWater | Municipal Water |
Parking
| Detached Garage | |
| Garage |
Land
| Acreage | No |
| FenceType | Fenced Yard |
| LandAmenities | Public Transit, Schools |
| Sewer | Sanitary Sewer |
| SizeDepth | 88 Ft ,10 In |
| SizeFrontage | 29 Ft ,9 In |
| SizeIrregular | 29.8 X 88.9 Ft |
| SizeTotalText | 29.8 X 88.9 Ft|under 1/2 Acre |
Rooms
| Level | Type | Length | Width | Dimensions |
|---|---|---|---|---|
| Second Level | Bedroom 2 | 3.42 m | 3.35 m | 3.42 m x 3.35 m |
| Second Level | Bedroom 3 | 3.58 m | 3.42 m | 3.58 m x 3.42 m |
| Second Level | Bedroom 4 | 3.38 m | 2.21 m | 3.38 m x 2.21 m |
| Basement | Laundry Room | 3.52 m | 2.86 m | 3.52 m x 2.86 m |
| Basement | Recreational, Games Room | 4.67 m | 3.08 m | 4.67 m x 3.08 m |
| Main Level | Foyer | 2.17 m | 2.15 m | 2.17 m x 2.15 m |
| Main Level | Kitchen | 4.01 m | 3.12 m | 4.01 m x 3.12 m |
| Main Level | Living Room | 3.94 m | 3.41 m | 3.94 m x 3.41 m |
| Main Level | Dining Room | 3.36 m | 2.3 m | 3.36 m x 2.3 m |
| Main Level | Primary Bedroom | 3.65 m | 3.65 m | 3.65 m x 3.65 m |
Utilities
| Cable | Available |
| Sewer | Installed |
https://www.realtor.ca/real-estate/28320467/27-east-avenue-st-thomas-st-thomas
Interested?
Contact us for more information
Jane Liu
Salesperson
Streetcity Realty Inc.
























