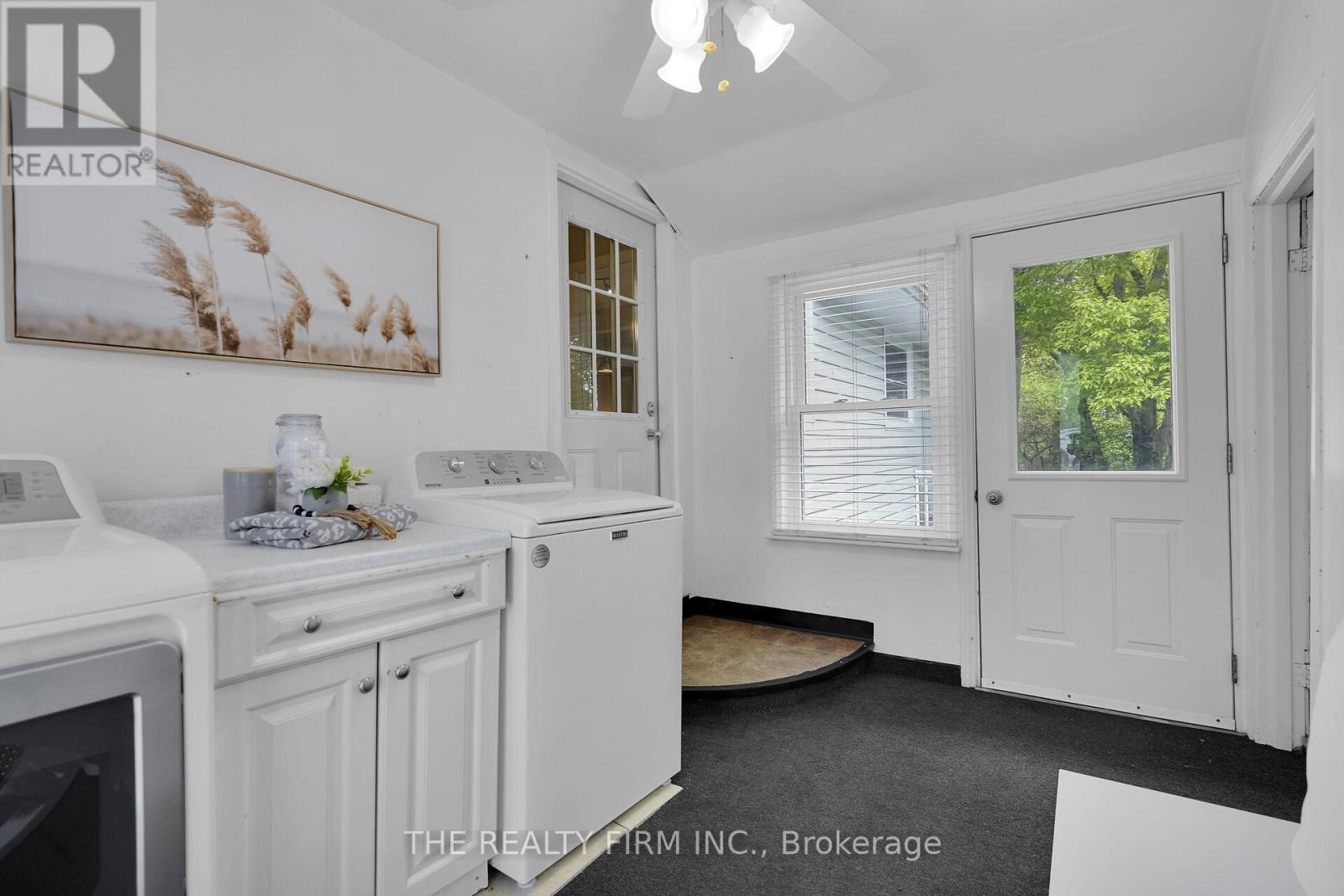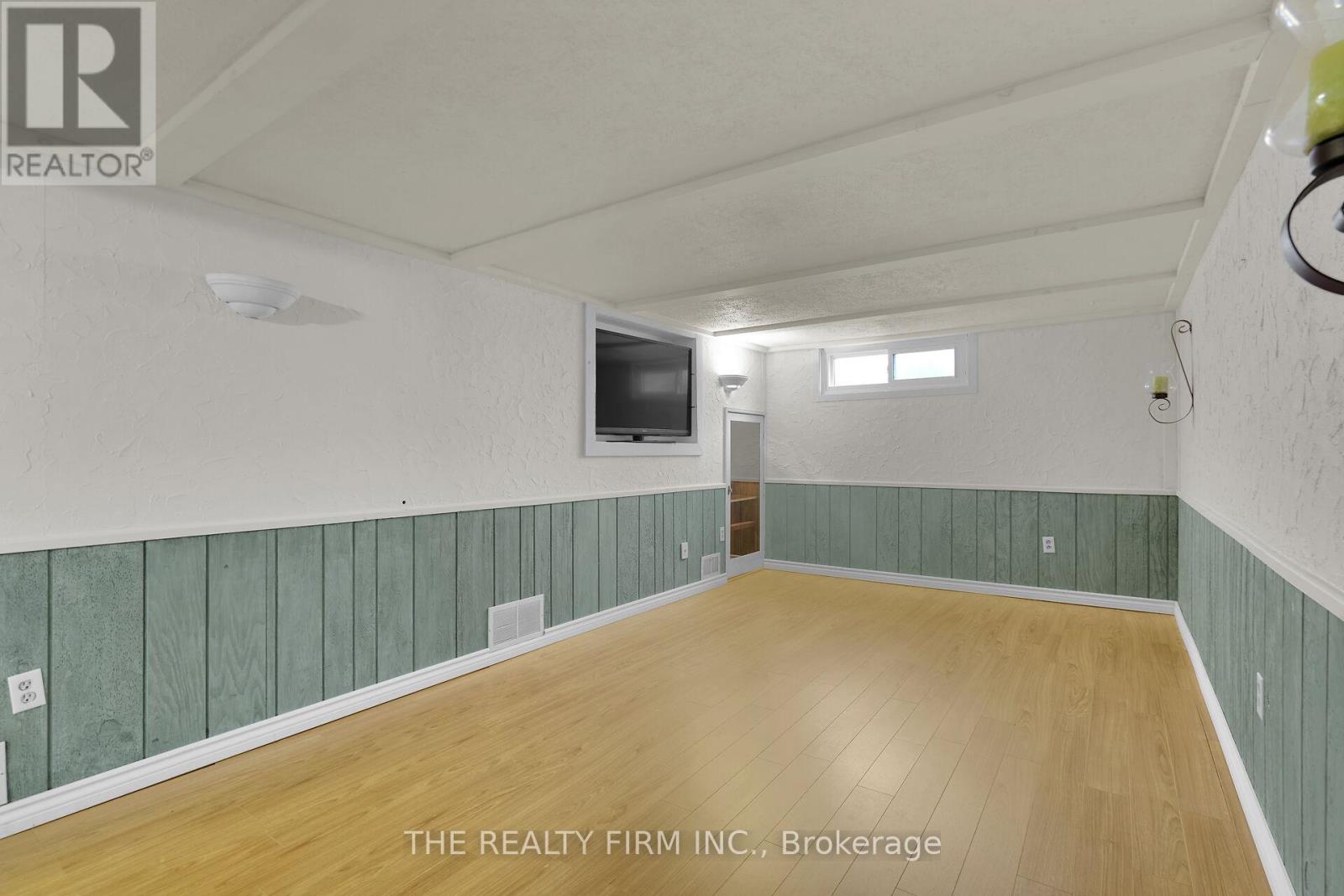128 Queen Street Thames Centre, Ontario N0L 1G2
3 Bedroom 2 Bathroom 1500 - 2000 sqft
Bungalow Fireplace Central Air Conditioning Forced Air Landscaped
$499,900
Welcome to 128 Queen Street, nestled in highly sought-after Dorchester. This beautifully maintained 3-bedroom, 2-bathroom home blends modern comfort with classic charm, offering everything you need in a family-friendly location close to trails, amenities, and easy access to Highway 401. Step inside to an inviting open-concept living room and kitchen, perfect for both everyday living and entertaining. The kitchen features a large island, breakfast bar, abundant counter space, and cabinetry galoreplus direct access to a spacious deck, ideal for summer BBQs and morning coffee. A separate formal dining room provides the perfect space for hosting dinner parties or holiday meals. Youll also love the main floor laundry, covered front porch, and a bonus man den for relaxing, working, or gaming. The finished basement adds even more living space with a large recreation room, possible office area, and ample storage throughoutboth downstairs and on the main level. Step outside and enjoy the lush backyard, featuring two decks, plenty of green space, and a large storage shed for all your outdoor gear. Located in a quiet, friendly neighbourhood close to local walking trails, parks, schools, and shops plus quick access to the 401 this home offers the perfect balance of small-town charm and urban convenience. (id:53193)
Property Details
| MLS® Number | X12151047 |
| Property Type | Single Family |
| Community Name | Dorchester |
| EquipmentType | Water Heater |
| Features | Flat Site, Carpet Free |
| ParkingSpaceTotal | 4 |
| RentalEquipmentType | Water Heater |
| Structure | Deck, Patio(s), Porch |
Building
| BathroomTotal | 2 |
| BedroomsAboveGround | 3 |
| BedroomsTotal | 3 |
| Appliances | Dishwasher, Dryer, Stove, Washer, Refrigerator |
| ArchitecturalStyle | Bungalow |
| BasementDevelopment | Partially Finished |
| BasementType | Full (partially Finished) |
| ConstructionStyleAttachment | Detached |
| CoolingType | Central Air Conditioning |
| ExteriorFinish | Vinyl Siding |
| FireplacePresent | Yes |
| FireplaceTotal | 1 |
| FoundationType | Block, Poured Concrete |
| HeatingFuel | Natural Gas |
| HeatingType | Forced Air |
| StoriesTotal | 1 |
| SizeInterior | 1500 - 2000 Sqft |
| Type | House |
| UtilityWater | Municipal Water |
Parking
| Garage |
Land
| Acreage | No |
| FenceType | Fully Fenced, Partially Fenced |
| LandscapeFeatures | Landscaped |
| Sewer | Septic System |
| SizeDepth | 132 Ft |
| SizeFrontage | 66 Ft |
| SizeIrregular | 66 X 132 Ft |
| SizeTotalText | 66 X 132 Ft |
| ZoningDescription | R1 |
Rooms
| Level | Type | Length | Width | Dimensions |
|---|---|---|---|---|
| Basement | Den | 4.09 m | 2.47 m | 4.09 m x 2.47 m |
| Basement | Recreational, Games Room | 5.93 m | 3.05 m | 5.93 m x 3.05 m |
| Basement | Other | 3.76 m | 3.68 m | 3.76 m x 3.68 m |
| Basement | Bathroom | 3.08 m | 1.3 m | 3.08 m x 1.3 m |
| Main Level | Dining Room | 3.85 m | 3.58 m | 3.85 m x 3.58 m |
| Main Level | Kitchen | 5.23 m | 4.18 m | 5.23 m x 4.18 m |
| Main Level | Living Room | 6.72 m | 3.02 m | 6.72 m x 3.02 m |
| Main Level | Primary Bedroom | 3.3 m | 3.87 m | 3.3 m x 3.87 m |
| Main Level | Bedroom 2 | 3.9 m | 2.9 m | 3.9 m x 2.9 m |
| Main Level | Bedroom 3 | 2.81 m | 3.63 m | 2.81 m x 3.63 m |
| Main Level | Bathroom | 1.98 m | 2.37 m | 1.98 m x 2.37 m |
| Main Level | Laundry Room | 2.58 m | 3.56 m | 2.58 m x 3.56 m |
| Main Level | Recreational, Games Room | 3.65 m | 4.9 m | 3.65 m x 4.9 m |
Utilities
| Cable | Installed |
https://www.realtor.ca/real-estate/28318054/128-queen-street-thames-centre-dorchester-dorchester
Interested?
Contact us for more information
Sandra Tavares
Broker of Record
The Realty Firm Inc.
Ryan Hodge
Broker
The Realty Firm Inc.











































