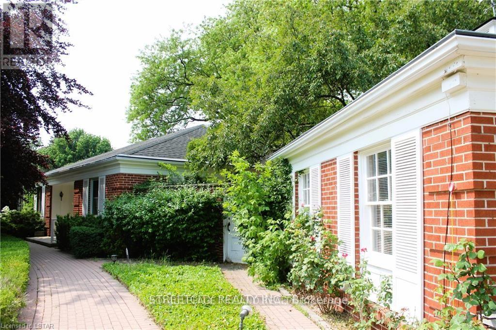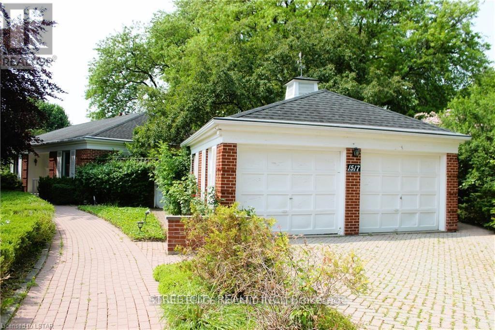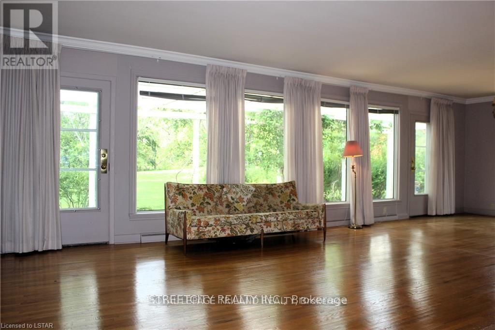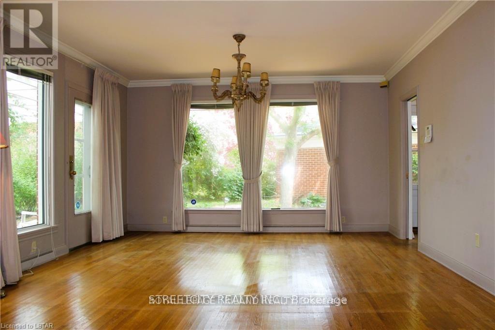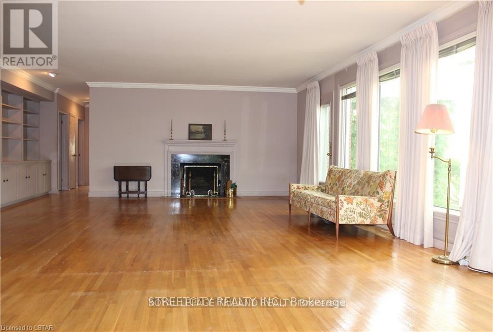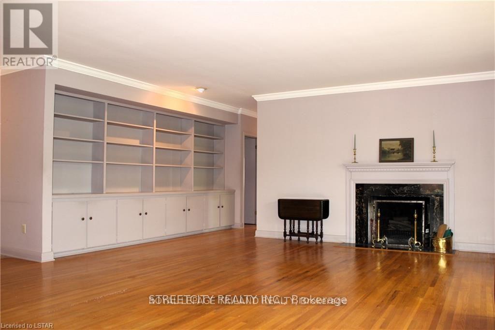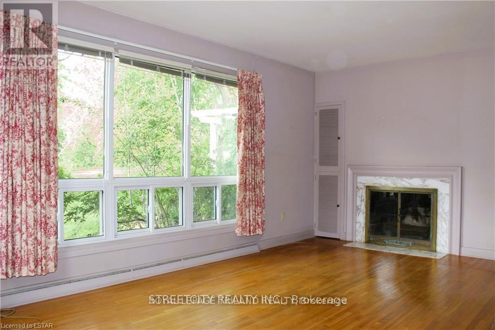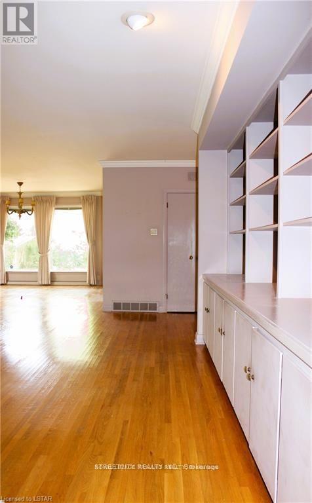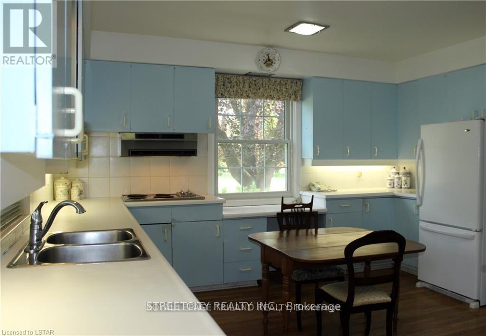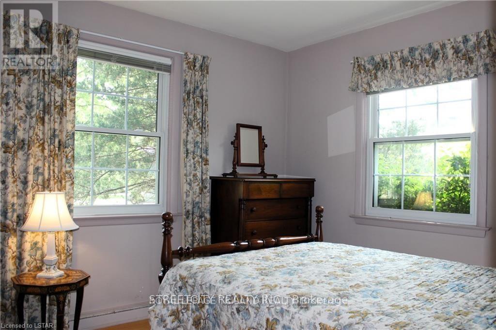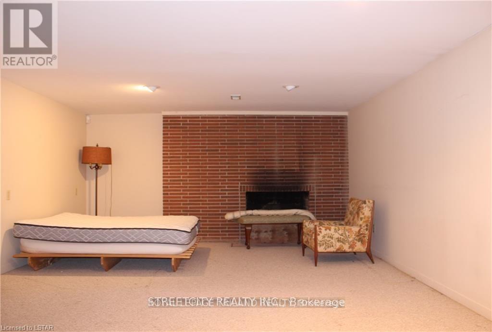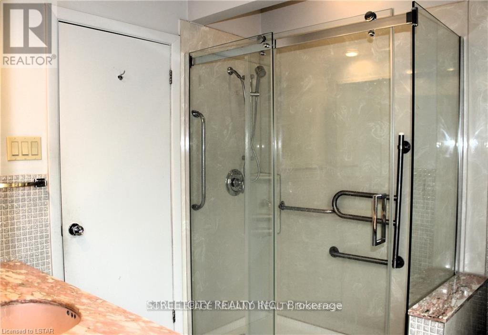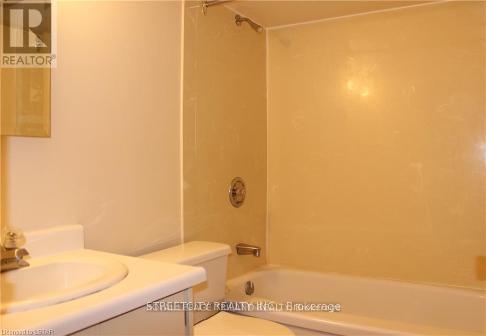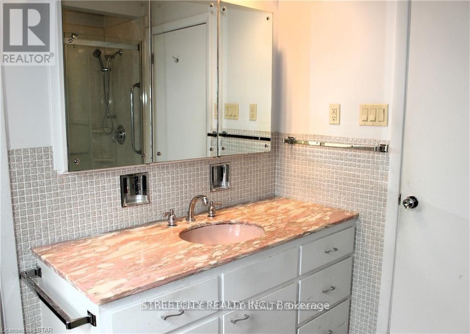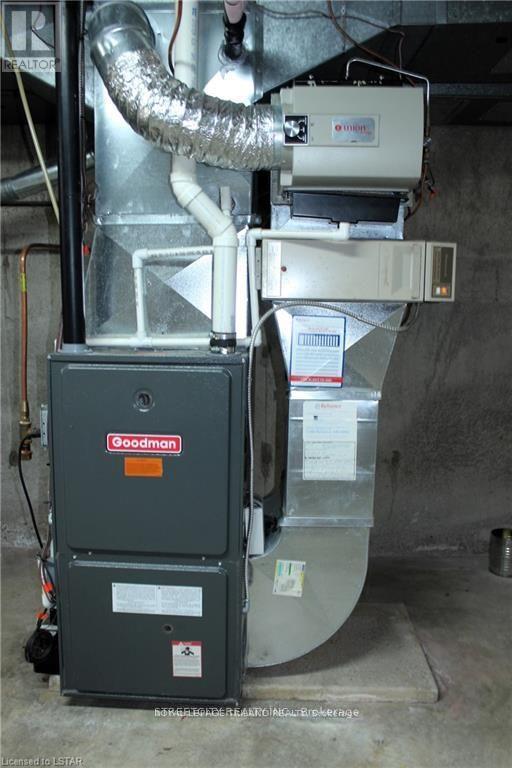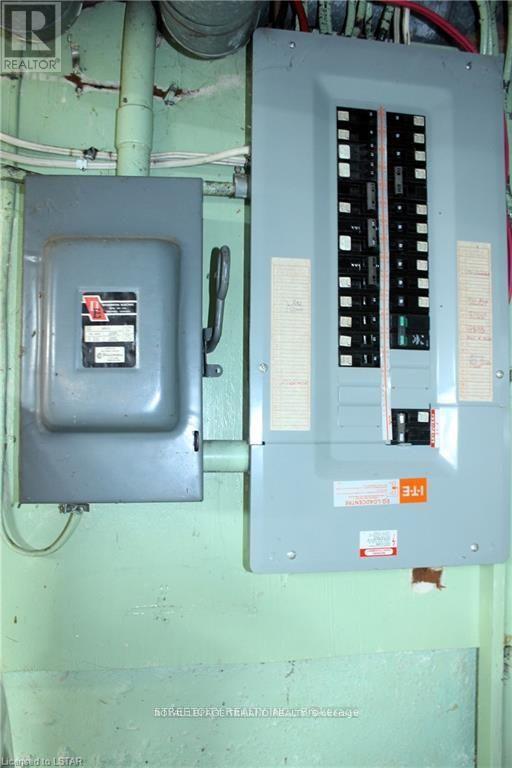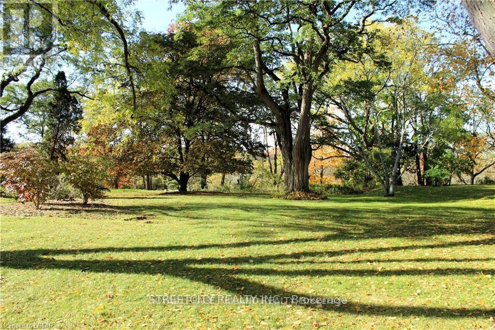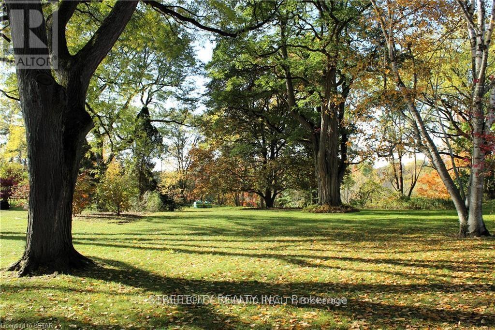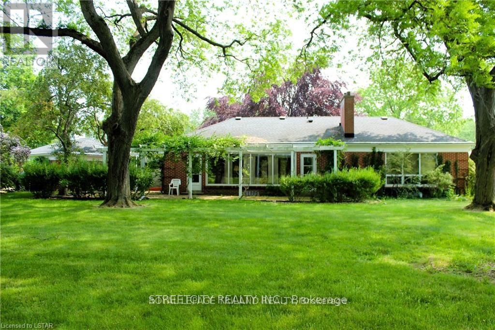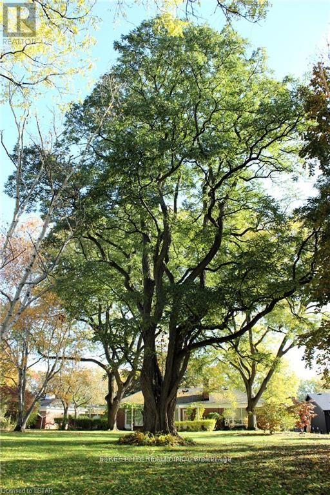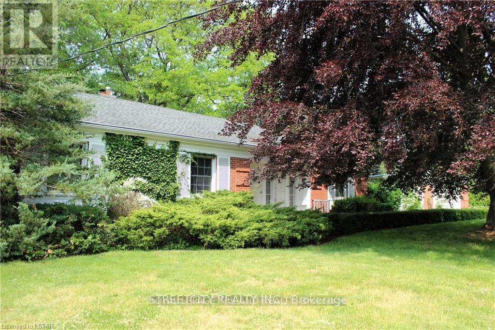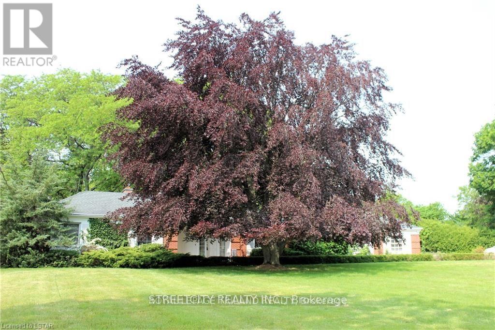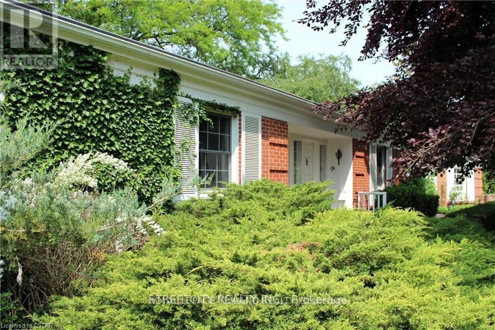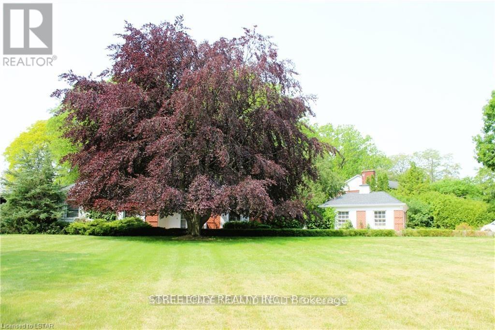1517 Gloucester Road London North, Ontario N6H 2S5
4 Bedroom 3 Bathroom 1500 - 2000 sqft
Bungalow Fireplace Central Air Conditioning Forced Air Lawn Sprinkler
$1,954,000
Welcome to London Ontario's best location, "Pill Hill". This is an extremely rare opportunity to renovate a premium Ravine Lot Home ( .863 acre lot) overlooking the Medway Valley. This is real estate 101: Location, Location, Location. Take a drive through this neighbourhood and see the spectacular properties that populate this extraordinary location and start making your plans to make this your forever home. If you plan to build your Dream Castle / Mansion , Reputable & Top Builders with magnificent plans are ready to assist you or Bring your own Builder & Plans. 170 X345 lot frontage /depth (id:53193)
Property Details
| MLS® Number | X12151005 |
| Property Type | Single Family |
| Neigbourhood | Medway Heights |
| Community Name | North A |
| AmenitiesNearBy | Hospital, Park |
| EquipmentType | None |
| Features | Cul-de-sac, Wooded Area, Irregular Lot Size, Sloping, Ravine, Backs On Greenbelt, Open Space, Flat Site, Conservation/green Belt, Lane, Level |
| ParkingSpaceTotal | 12 |
| RentalEquipmentType | None |
| Structure | Porch |
| ViewType | Valley View |
Building
| BathroomTotal | 3 |
| BedroomsAboveGround | 3 |
| BedroomsBelowGround | 1 |
| BedroomsTotal | 4 |
| Age | 51 To 99 Years |
| Amenities | Fireplace(s) |
| Appliances | Dryer, Stove, Washer, Refrigerator |
| ArchitecturalStyle | Bungalow |
| BasementFeatures | Walk-up |
| BasementType | N/a |
| ConstructionStyleAttachment | Detached |
| CoolingType | Central Air Conditioning |
| ExteriorFinish | Brick, Shingles |
| FireProtection | Alarm System |
| FireplacePresent | Yes |
| FireplaceTotal | 2 |
| FireplaceType | Insert |
| FoundationType | Concrete, Insulated Concrete Forms, Poured Concrete |
| HeatingFuel | Natural Gas |
| HeatingType | Forced Air |
| StoriesTotal | 1 |
| SizeInterior | 1500 - 2000 Sqft |
| Type | House |
| UtilityWater | Municipal Water |
Parking
| Detached Garage | |
| Garage |
Land
| Acreage | No |
| FenceType | Partially Fenced, Fenced Yard |
| LandAmenities | Hospital, Park |
| LandscapeFeatures | Lawn Sprinkler |
| Sewer | Sanitary Sewer |
| SizeDepth | 346 Ft |
| SizeFrontage | 170 Ft ,2 In |
| SizeIrregular | 170.2 X 346 Ft |
| SizeTotalText | 170.2 X 346 Ft|1/2 - 1.99 Acres |
| ZoningDescription | R1-10 |
Rooms
| Level | Type | Length | Width | Dimensions |
|---|---|---|---|---|
| Lower Level | Recreational, Games Room | 9.75 m | 3.73 m | 9.75 m x 3.73 m |
| Lower Level | Bathroom | Measurements not available | ||
| Main Level | Living Room | 6.25 m | 5.64 m | 6.25 m x 5.64 m |
| Main Level | Dining Room | 4.34 m | 4.37 m | 4.34 m x 4.37 m |
| Main Level | Primary Bedroom | 5.51 m | 3.78 m | 5.51 m x 3.78 m |
| Main Level | Bedroom | 3.71 m | 3.28 m | 3.71 m x 3.28 m |
| Main Level | Bedroom 2 | 3.71 m | 3.05 m | 3.71 m x 3.05 m |
| Main Level | Bathroom | Measurements not available | ||
| Main Level | Bathroom | Measurements not available |
Utilities
| Cable | Installed |
| Sewer | Installed |
https://www.realtor.ca/real-estate/28317737/1517-gloucester-road-london-north-north-a-north-a
Interested?
Contact us for more information
Randy Goela
Salesperson
Streetcity Realty Inc.

