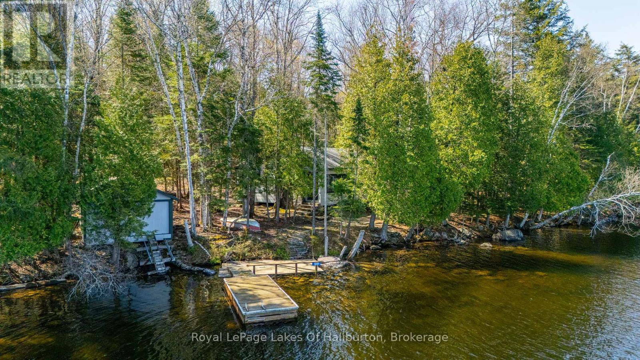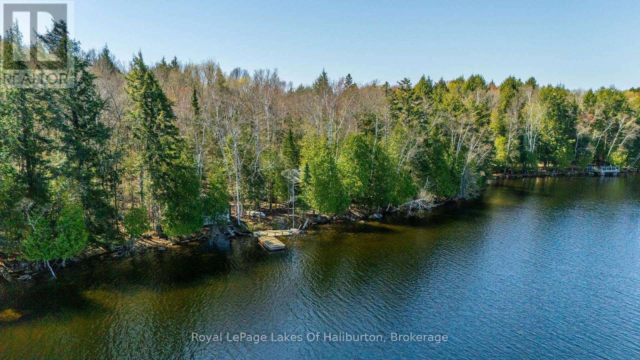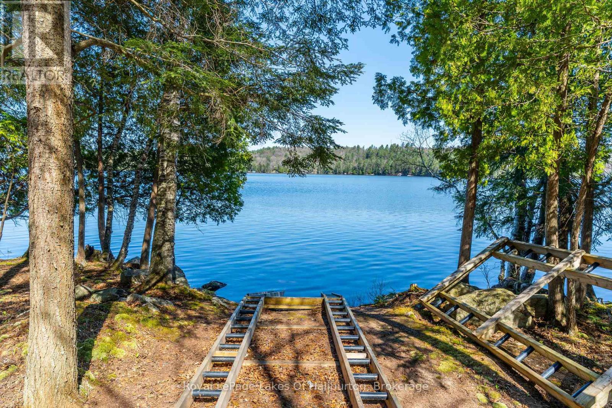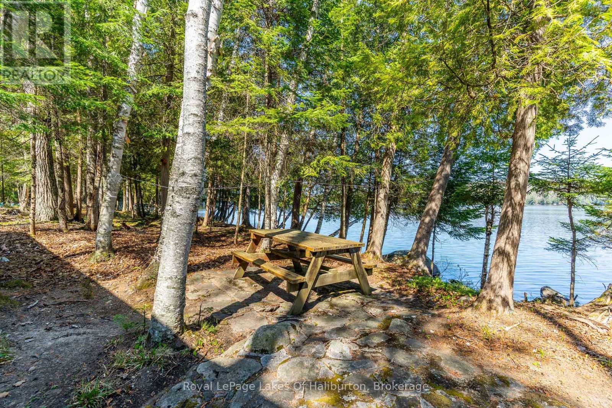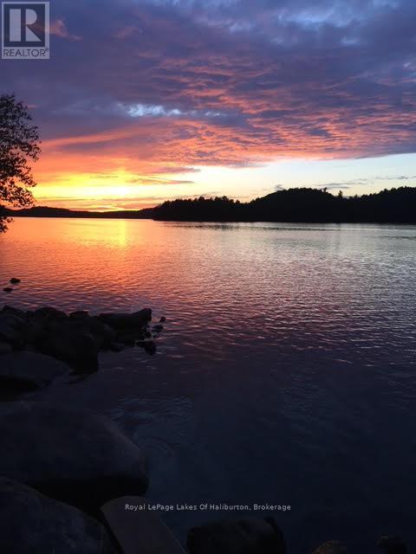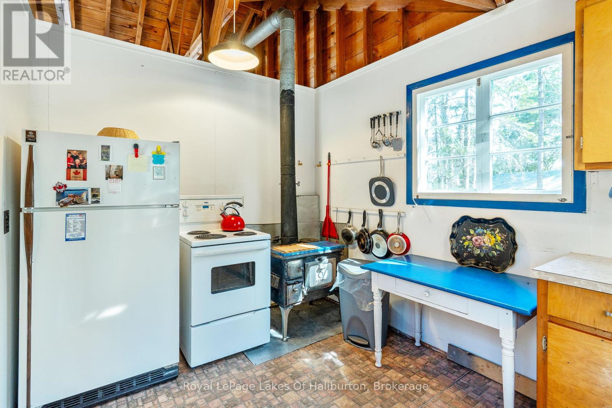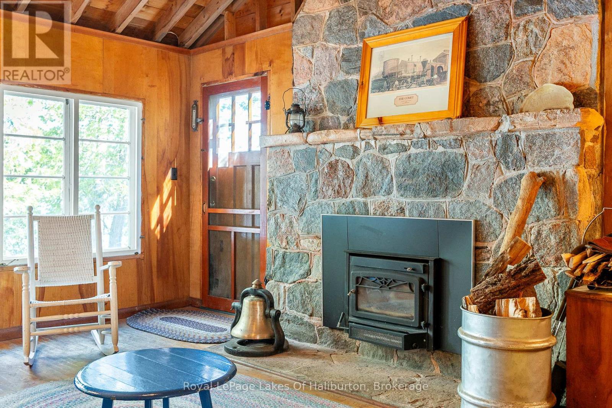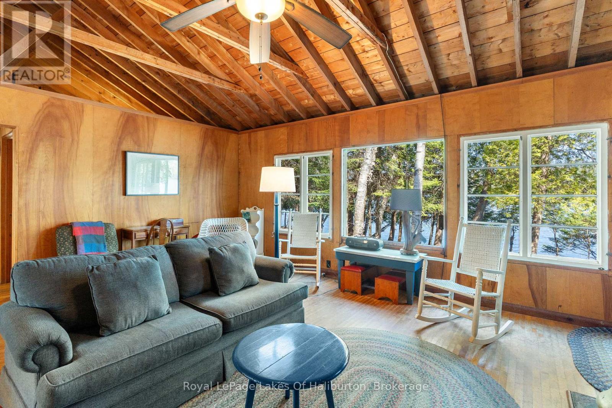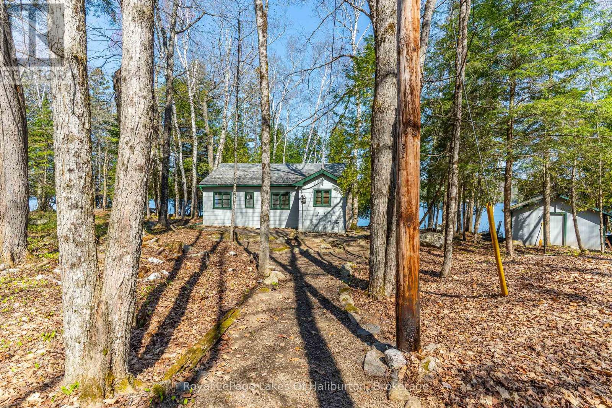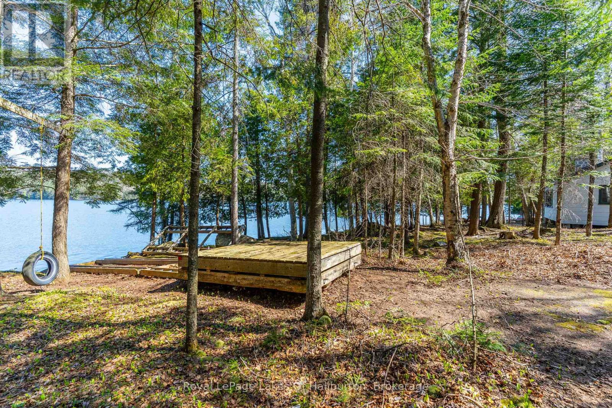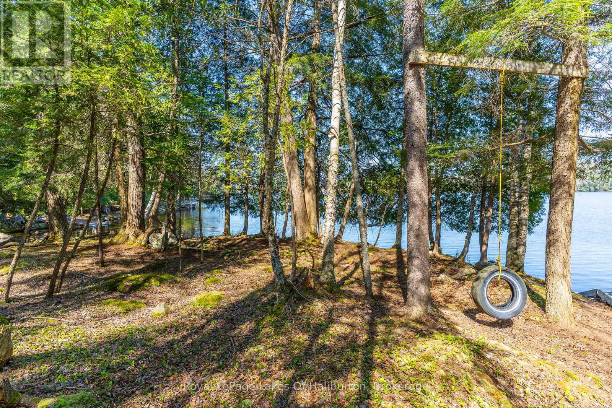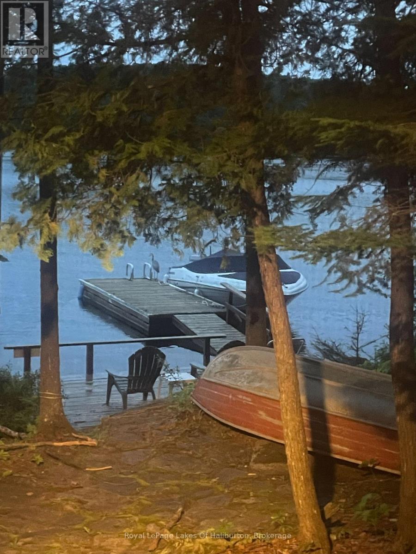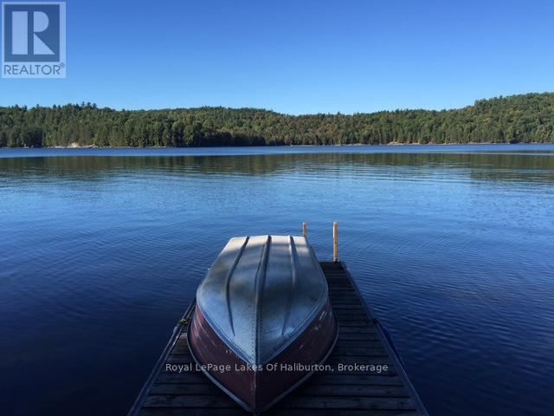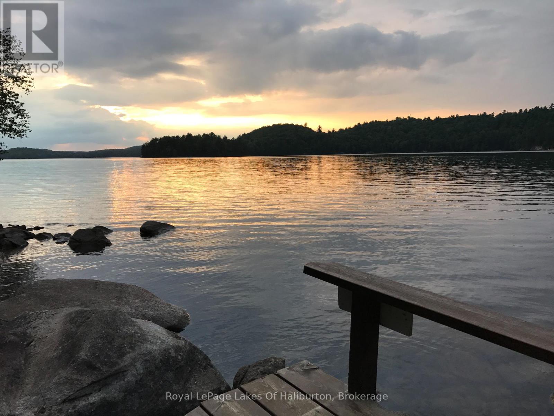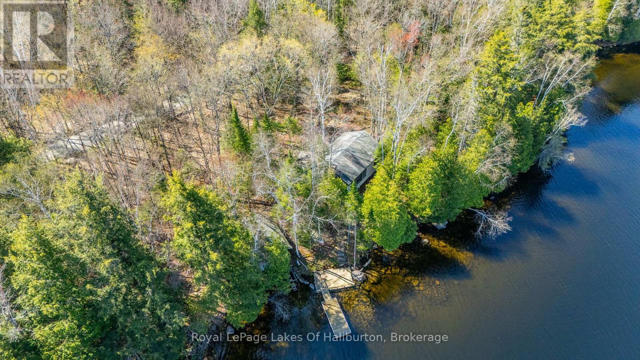1096 Reg's Trail Dysart Et Al, Ontario K0M 1S0
2 Bedroom 1 Bathroom 700 - 1100 sqft
Bungalow Fireplace Other Waterfront Acreage
$1,249,000
Rare Waterfront Gem on Prestigious Drag Lake's East Bay. Nestled on 9.31 acres of pristine privacy, this spectacular offering on Drag Lake presents an opportunity to own 335 feet of clean, deep, rocky shoreline with northwest exposure and unforgettable summer sunsets. This exceptional property boasts a grandfathered cottage location just steps from the water, a rarity on this highly sought-after lake, and offers endless potential for luxury redevelopment or enjoyment as-is. The original 2-bedroom cottage exudes rustic charm with open-stud cathedral ceilings and a sunlit, open-concept layout featuring hardwood floors and a stunning stone fireplace with wood insert. A large picture window in the living room frames panoramic views of the shimmering waterfront. Outside, a stone pathway leads to a dock and deck at the water's edge, where you'll enjoy deep swimming off the dock's end, plus a 20' x 14' bunkie/dry boathouse that sits at the shoreline and offers extra space for guests or storage. A marine railway and shed provide additional utility, and the beautiful, level lot at the waterfront is ideal for gatherings, recreation or future expansion. Just a few minutes away is the village of Haliburton, for all of your amenities. If you've been waiting for that dream-like, private waterfront property on prestigious Drag Lake, with unmatched natural beauty and development potential, don't miss this one! (id:53193)
Property Details
| MLS® Number | X12150052 |
| Property Type | Single Family |
| Community Name | Dudley |
| AmenitiesNearBy | Hospital, Place Of Worship, Schools |
| CommunityFeatures | Fishing, Community Centre |
| Easement | Right Of Way, Encroachment |
| Features | Wooded Area, Irregular Lot Size, Level |
| ParkingSpaceTotal | 5 |
| Structure | Deck, Shed, Boathouse |
| ViewType | Lake View, Direct Water View, Unobstructed Water View |
| WaterFrontType | Waterfront |
Building
| BathroomTotal | 1 |
| BedroomsAboveGround | 2 |
| BedroomsTotal | 2 |
| Amenities | Fireplace(s) |
| Appliances | Water Heater |
| ArchitecturalStyle | Bungalow |
| ConstructionStyleAttachment | Detached |
| ConstructionStyleOther | Seasonal |
| ExteriorFinish | Asbestos |
| FireplacePresent | Yes |
| FireplaceTotal | 1 |
| FireplaceType | Insert |
| FlooringType | Hardwood |
| FoundationType | Wood/piers |
| HeatingFuel | Wood |
| HeatingType | Other |
| StoriesTotal | 1 |
| SizeInterior | 700 - 1100 Sqft |
| Type | House |
| UtilityWater | Lake/river Water Intake |
Parking
| No Garage |
Land
| AccessType | Private Road, Private Docking |
| Acreage | Yes |
| LandAmenities | Hospital, Place Of Worship, Schools |
| Sewer | Septic System |
| SizeDepth | 1200 Ft |
| SizeFrontage | 335 Ft |
| SizeIrregular | 335 X 1200 Ft |
| SizeTotalText | 335 X 1200 Ft|5 - 9.99 Acres |
| ZoningDescription | Wrl4 |
Rooms
| Level | Type | Length | Width | Dimensions |
|---|---|---|---|---|
| Main Level | Kitchen | 3.69 m | 2.56 m | 3.69 m x 2.56 m |
| Main Level | Dining Room | 2.53 m | 2.17 m | 2.53 m x 2.17 m |
| Main Level | Living Room | 5.76 m | 4.3 m | 5.76 m x 4.3 m |
| Main Level | Bedroom | 3.78 m | 2.96 m | 3.78 m x 2.96 m |
| Main Level | Bedroom | 3.08 m | 2.68 m | 3.08 m x 2.68 m |
| Main Level | Bathroom | 2.1 m | 1.74 m | 2.1 m x 1.74 m |
Utilities
| Wireless | Available |
| Electricity Connected | Connected |
| Telephone | Nearby |
https://www.realtor.ca/real-estate/28315897/1096-regs-trail-dysart-et-al-dudley-dudley
Interested?
Contact us for more information
Anthony Van Lieshout
Broker of Record
Royal LePage Lakes Of Haliburton
197 Highland Street, P.o. Box 125
Haliburton, Ontario K0M 1S0
197 Highland Street, P.o. Box 125
Haliburton, Ontario K0M 1S0


