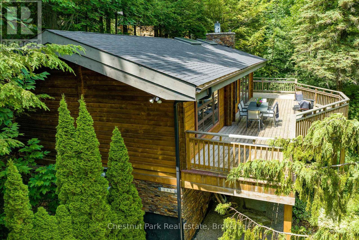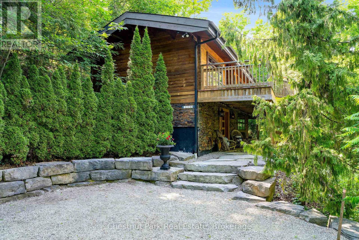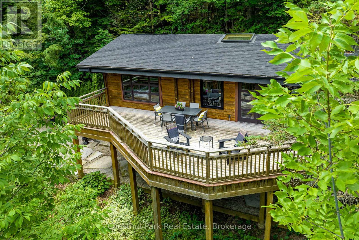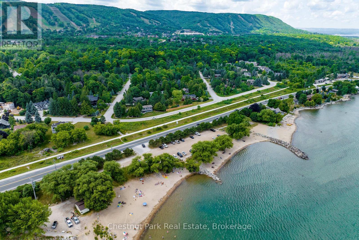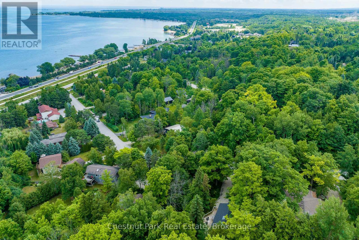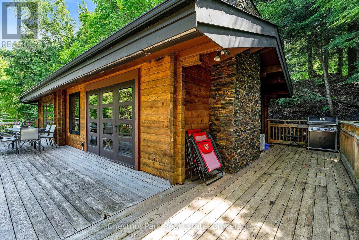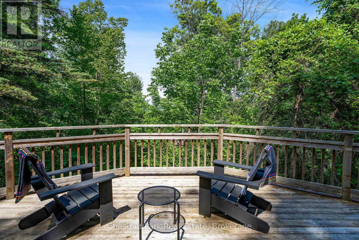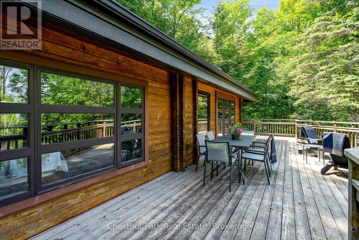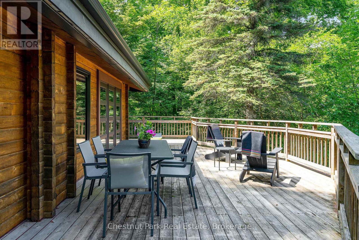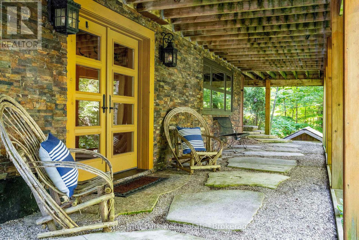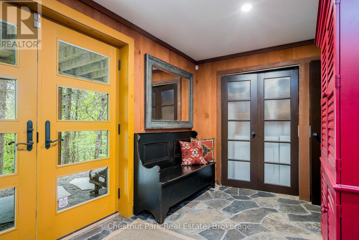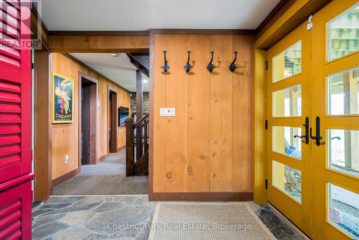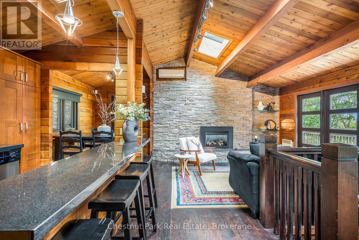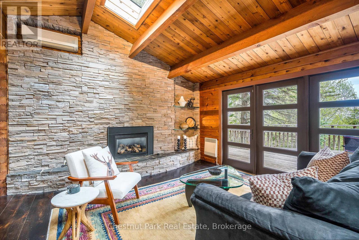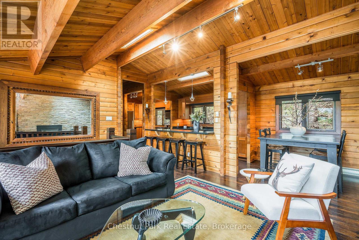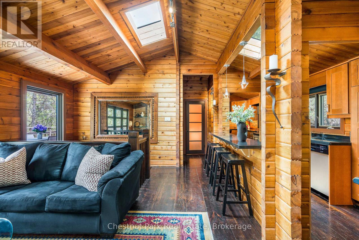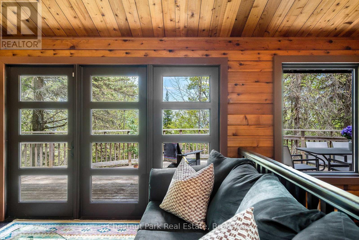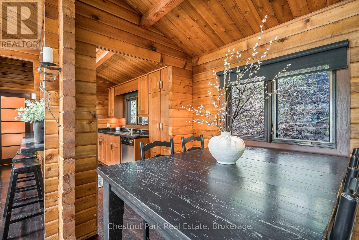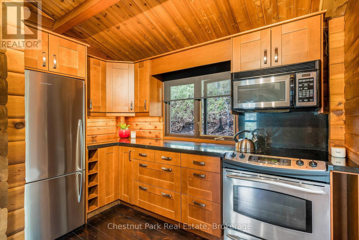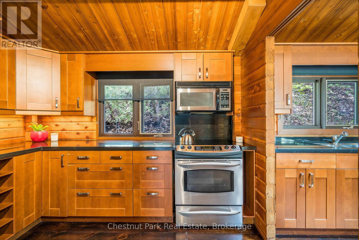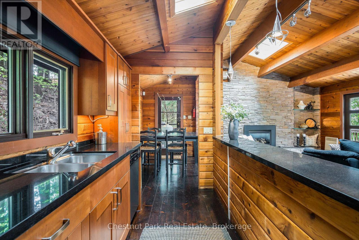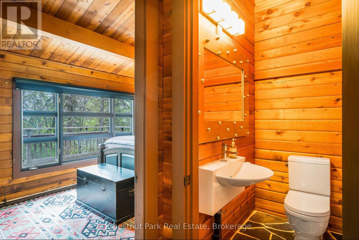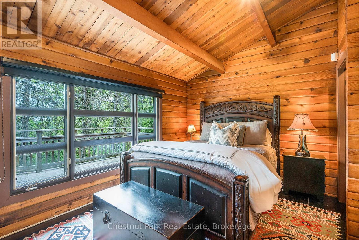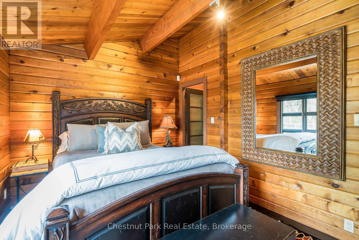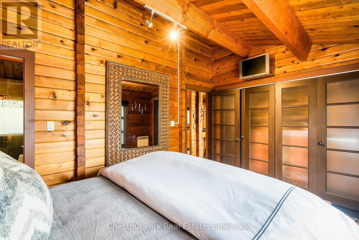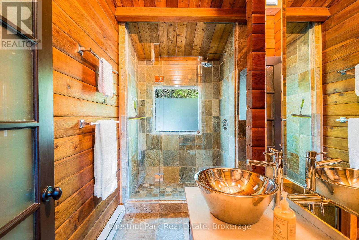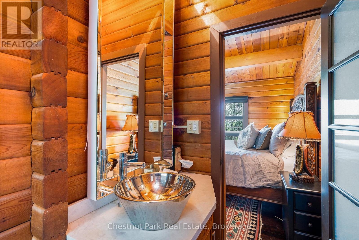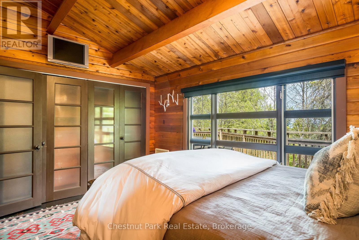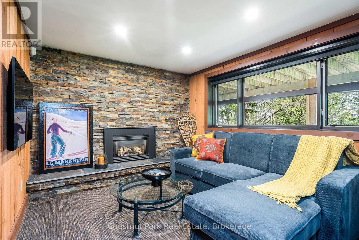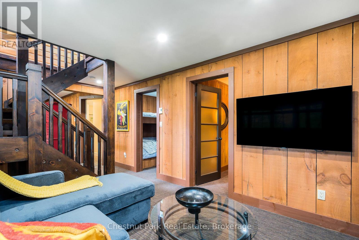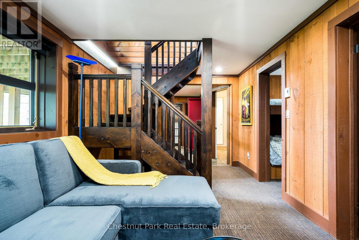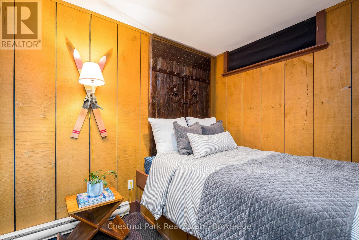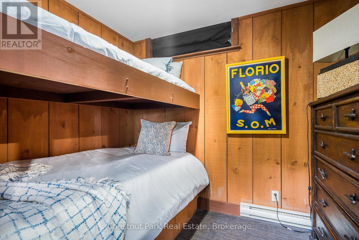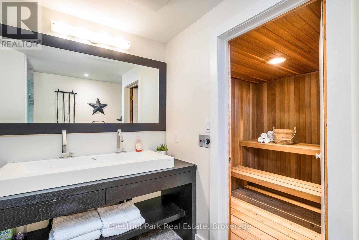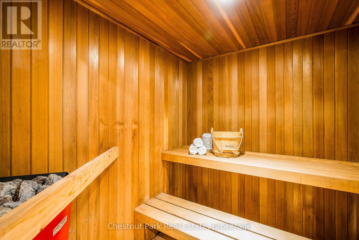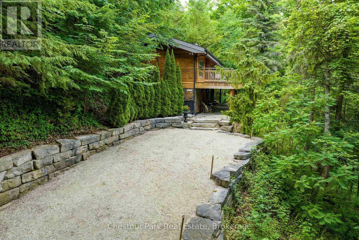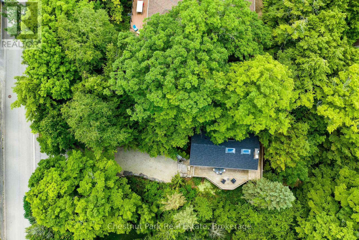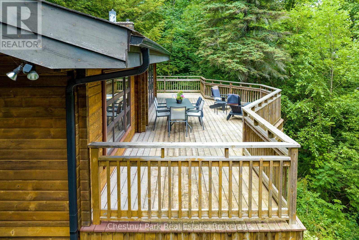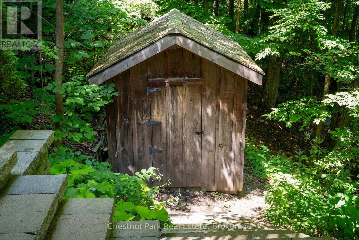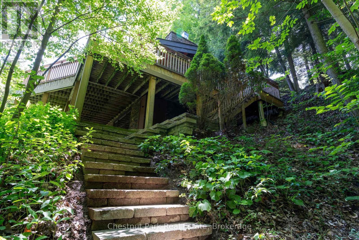146 Chamonix Crescent Blue Mountains, Ontario L9Y 3Z2
3 Bedroom 3 Bathroom 1100 - 1500 sqft
Fireplace Wall Unit Baseboard Heaters
$1,150,000
TURN KEY OPPORTUNITY. This charming and warm chalet located in Craigleith in the Blue Mountains offers year round recreational enjoyment. A short walk to Northwinds Beach, minutes to Blue Mountain village, local ski clubs, golfing, and just up the road from the Georgian Trail. The thoughtfully designed 3 bedroom and 2.5 bath chalet is offered FULLY FURNISHED including all housewares(some exclusions). The open concept upper level offers a large gourmet kitchen, living room with stone gas fireplace, vaulted ceilings plus a walkout to the deck overlooking the property. The primary bedroom is just off the main living area offering a 4 piece ensuite. The lower/entry level includes the cozy family room with gas fireplace, 2 bedrooms, and a spa like 4 piece bath with an immaculate sauna. (id:53193)
Open House
This property has open houses!
May
24
Saturday
Starts at:
12:00 pm
Ends at:2:00 pm
Property Details
| MLS® Number | X12154960 |
| Property Type | Single Family |
| Community Name | Blue Mountains |
| AmenitiesNearBy | Beach, Schools |
| CommunityFeatures | School Bus |
| EquipmentType | Water Heater |
| Features | Wooded Area, Sloping, Sauna |
| ParkingSpaceTotal | 4 |
| RentalEquipmentType | Water Heater |
| Structure | Deck, Shed |
Building
| BathroomTotal | 3 |
| BedroomsAboveGround | 3 |
| BedroomsTotal | 3 |
| Age | 31 To 50 Years |
| Amenities | Fireplace(s), Separate Heating Controls |
| Appliances | Water Heater, Dishwasher, Dryer, Furniture, Microwave, Washer, Window Coverings, Refrigerator |
| BasementFeatures | Walk Out |
| BasementType | N/a |
| ConstructionStyleAttachment | Detached |
| CoolingType | Wall Unit |
| ExteriorFinish | Wood |
| FireProtection | Smoke Detectors |
| FireplacePresent | Yes |
| FireplaceTotal | 2 |
| FlooringType | Hardwood |
| FoundationType | Slab |
| HalfBathTotal | 1 |
| HeatingFuel | Electric |
| HeatingType | Baseboard Heaters |
| StoriesTotal | 2 |
| SizeInterior | 1100 - 1500 Sqft |
| Type | House |
| UtilityWater | Municipal Water |
Parking
| No Garage |
Land
| Acreage | No |
| LandAmenities | Beach, Schools |
| Sewer | Sanitary Sewer |
| SizeDepth | 153 Ft |
| SizeFrontage | 98 Ft |
| SizeIrregular | 98 X 153 Ft |
| SizeTotalText | 98 X 153 Ft|under 1/2 Acre |
| ZoningDescription | R1-1 |
Rooms
| Level | Type | Length | Width | Dimensions |
|---|---|---|---|---|
| Lower Level | Family Room | 3.17 m | 6.38 m | 3.17 m x 6.38 m |
| Lower Level | Bedroom 2 | 2.13 m | 3.02 m | 2.13 m x 3.02 m |
| Lower Level | Bedroom 3 | 2.13 m | 2.67 m | 2.13 m x 2.67 m |
| Lower Level | Mud Room | 2.94 m | 3.52 m | 2.94 m x 3.52 m |
| Lower Level | Other | 1.75 m | 1.98 m | 1.75 m x 1.98 m |
| Main Level | Living Room | 3.99 m | 8.92 m | 3.99 m x 8.92 m |
| Main Level | Kitchen | 1.83 m | 5.92 m | 1.83 m x 5.92 m |
| Main Level | Primary Bedroom | 2.87 m | 4.29 m | 2.87 m x 4.29 m |
Utilities
| Cable | Available |
| Sewer | Installed |
https://www.realtor.ca/real-estate/28326823/146-chamonix-crescent-blue-mountains-blue-mountains
Interested?
Contact us for more information
Paige Young
Salesperson
Chestnut Park Real Estate
393 First Street, Suite 100
Collingwood, Ontario L9Y 1B3
393 First Street, Suite 100
Collingwood, Ontario L9Y 1B3

