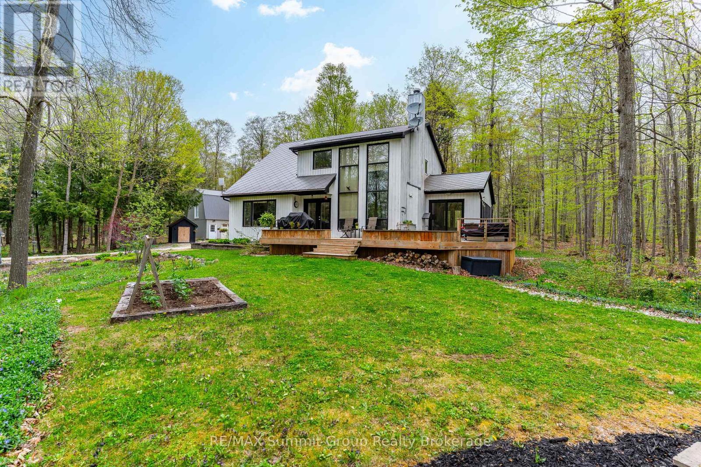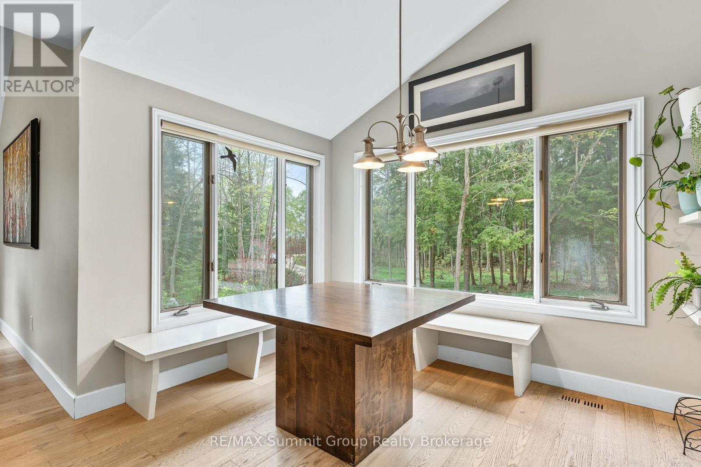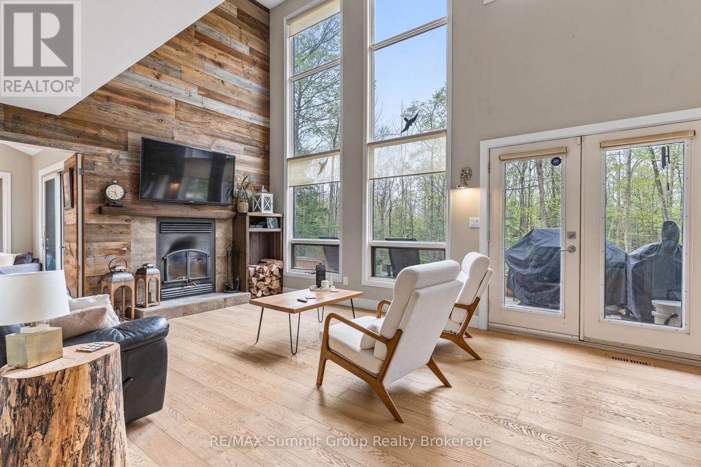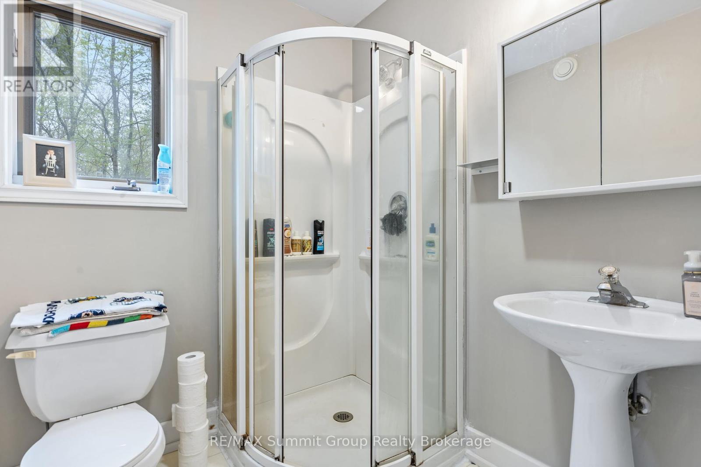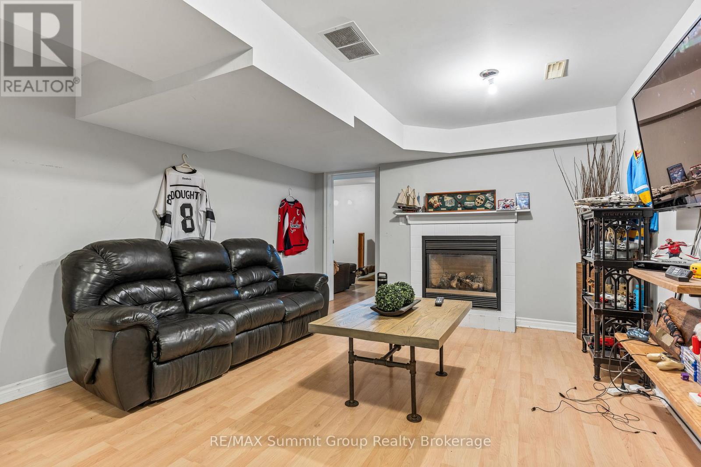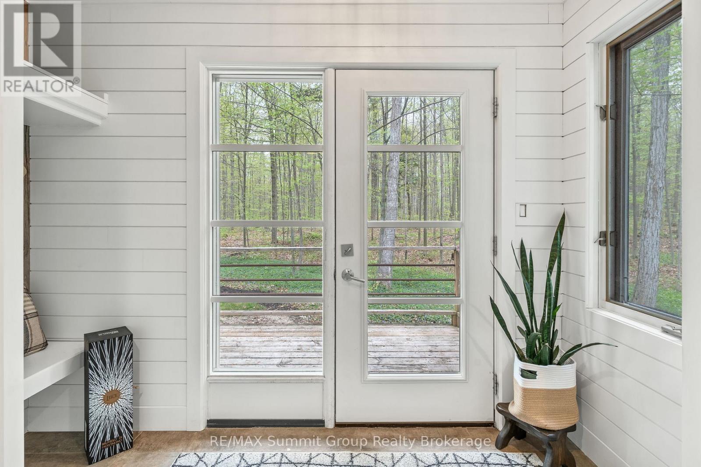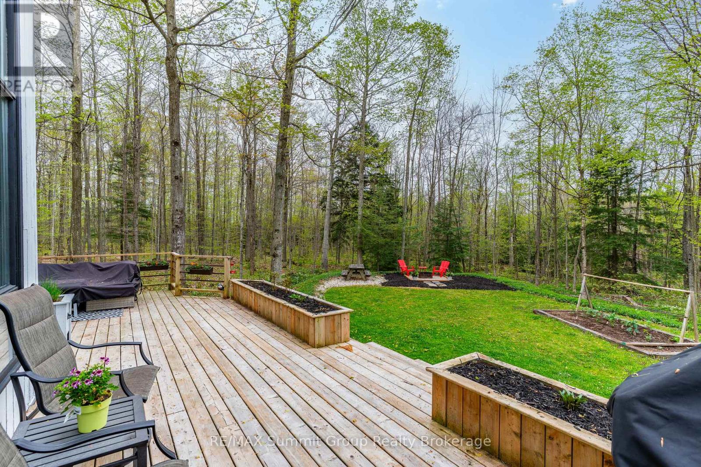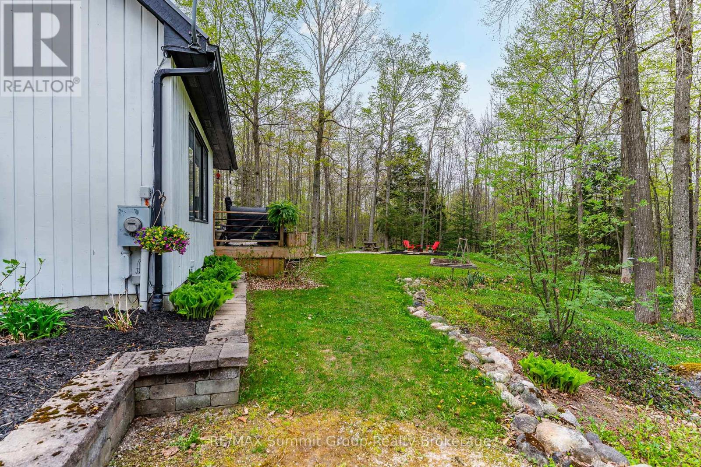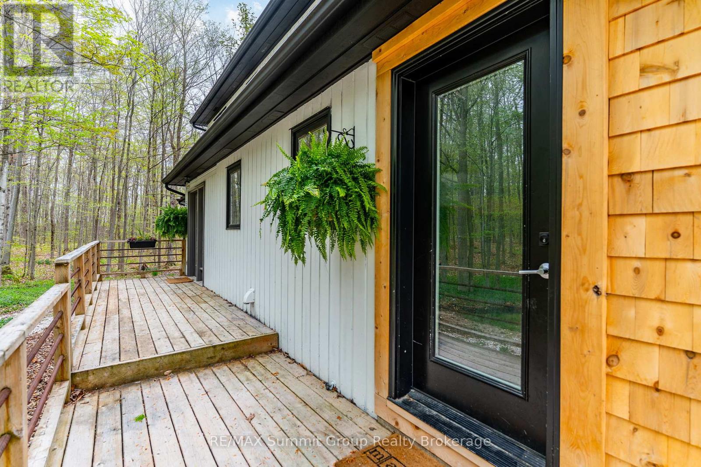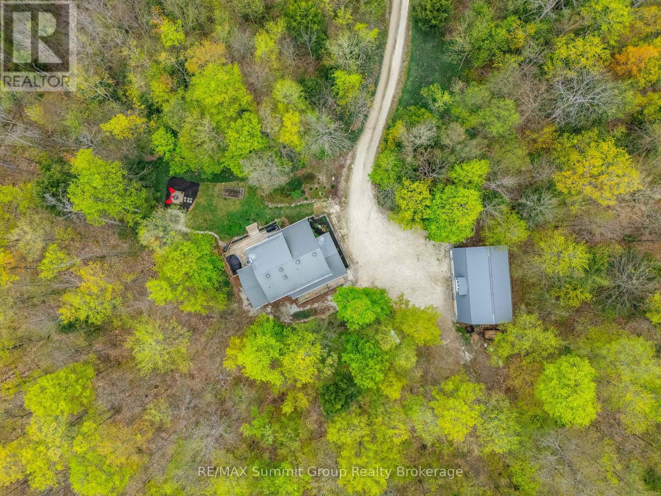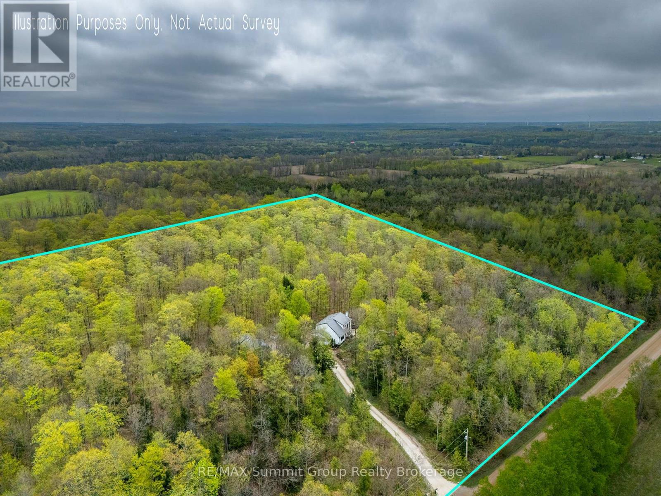494119 Baptist Church Road West Grey, Ontario N0C 1H0
3 Bedroom 4 Bathroom 2000 - 2500 sqft
Fireplace Central Air Conditioning Forced Air Acreage
$945,000
Set on 10 acres of mature hardwood bush, this property offers the kind of natural beauty that's hard not to fall in love with. With trails winding through the forest for walking or ATV adventures, flowers blooming throughout the warmer months, and total privacy, it's easy to see why this is what first drew the current owners in. Since then, the home has been thoughtfully updated to reflect both comfort & functionality. The kitchen is a standout, designed for gathering with its large island, walk-in pantry & windows that frame peaceful views from every angle. The main living area is anchored by a wood-burning fireplace & soaring two-storey windows that make the outdoors feel like part of the room. The main floor also features a private primary suite, surrounded by three walls of windows. Imagine waking up to the sight of snow falling on the trees. This peaceful space includes a walk-in closet & an ensuite bath for added comfort. The large front deck, accessible from both the living room & the primary bedroom, is the perfect place to enjoy the surroundings or a quiet morning. There's also a practical side, including a spacious mudroom entry with ample storage, perfect for busy families coming & going through all four seasons of sports & activities. Upstairs, two additional bedrooms each have their own ensuite baths, offering privacy for family or guests. The lower level provides generous additional living space that could easily be refreshed to suit your family's lifestyle. It's currently set up as a teenager's retreat, with a dedicated hockey room, cozy family room with propane fireplace & a separate rec room for movies, games or sleepovers. A 30'x40' detached three-bay shop with full loft adds incredible value, whether you need extra storage, workspace or have plans to finish it. This is a great opportunity to own a home where nature takes the lead & every season brings something new to enjoy. (id:53193)
Property Details
| MLS® Number | X12154649 |
| Property Type | Single Family |
| Community Name | West Grey |
| EquipmentType | Propane Tank |
| Features | Wooded Area, Sump Pump |
| ParkingSpaceTotal | 13 |
| RentalEquipmentType | Propane Tank |
| Structure | Deck, Shed |
Building
| BathroomTotal | 4 |
| BedroomsAboveGround | 3 |
| BedroomsTotal | 3 |
| Amenities | Fireplace(s) |
| Appliances | Water Softener, Water Heater, Dishwasher, Dryer, Garage Door Opener, Microwave, Stove, Washer, Wine Fridge, Refrigerator |
| BasementDevelopment | Finished |
| BasementType | Full (finished) |
| ConstructionStyleAttachment | Detached |
| CoolingType | Central Air Conditioning |
| ExteriorFinish | Wood |
| FireplacePresent | Yes |
| FireplaceTotal | 1 |
| FoundationType | Poured Concrete |
| HalfBathTotal | 1 |
| HeatingFuel | Propane |
| HeatingType | Forced Air |
| StoriesTotal | 2 |
| SizeInterior | 2000 - 2500 Sqft |
| Type | House |
| UtilityWater | Drilled Well |
Parking
| Detached Garage | |
| Garage |
Land
| AccessType | Year-round Access |
| Acreage | Yes |
| Sewer | Septic System |
| SizeDepth | 656 Ft ,8 In |
| SizeFrontage | 672 Ft ,6 In |
| SizeIrregular | 672.5 X 656.7 Ft |
| SizeTotalText | 672.5 X 656.7 Ft|10 - 24.99 Acres |
| ZoningDescription | A1 |
Rooms
| Level | Type | Length | Width | Dimensions |
|---|---|---|---|---|
| Second Level | Bedroom 2 | 3.1 m | 3.53 m | 3.1 m x 3.53 m |
| Second Level | Bedroom 3 | 5.38 m | 3.94 m | 5.38 m x 3.94 m |
| Lower Level | Games Room | 4.22 m | 6.07 m | 4.22 m x 6.07 m |
| Lower Level | Family Room | 3.66 m | 10.08 m | 3.66 m x 10.08 m |
| Lower Level | Utility Room | 3.02 m | 4.17 m | 3.02 m x 4.17 m |
| Lower Level | Cold Room | 3.15 m | 2.18 m | 3.15 m x 2.18 m |
| Lower Level | Cold Room | 0.97 m | 2.9 m | 0.97 m x 2.9 m |
| Lower Level | Recreational, Games Room | 4.65 m | 3.02 m | 4.65 m x 3.02 m |
| Main Level | Kitchen | 4.55 m | 4.17 m | 4.55 m x 4.17 m |
| Main Level | Dining Room | 2.74 m | 4.57 m | 2.74 m x 4.57 m |
| Main Level | Living Room | 5.92 m | 3.99 m | 5.92 m x 3.99 m |
| Main Level | Pantry | 2.51 m | 2.46 m | 2.51 m x 2.46 m |
| Main Level | Primary Bedroom | 5.92 m | 3.17 m | 5.92 m x 3.17 m |
| Main Level | Other | 2.44 m | 3.23 m | 2.44 m x 3.23 m |
| Main Level | Mud Room | 3.2 m | 2.21 m | 3.2 m x 2.21 m |
https://www.realtor.ca/real-estate/28325895/494119-baptist-church-road-west-grey-west-grey
Interested?
Contact us for more information
Erin Boynton-Seeley
Broker of Record
RE/MAX Summit Group Realty Brokerage
1 Toronto Rd
Flesherton, Ontario N0C 1E0
1 Toronto Rd
Flesherton, Ontario N0C 1E0

