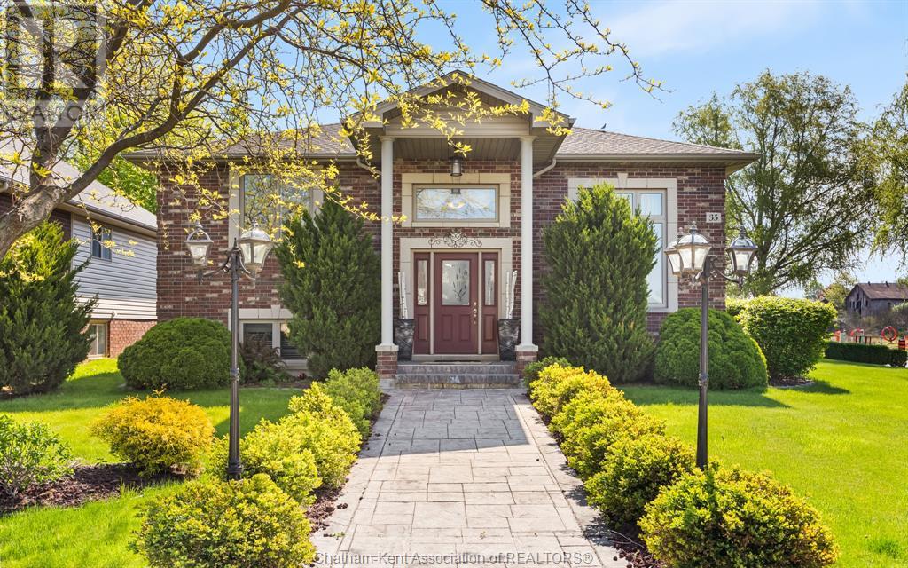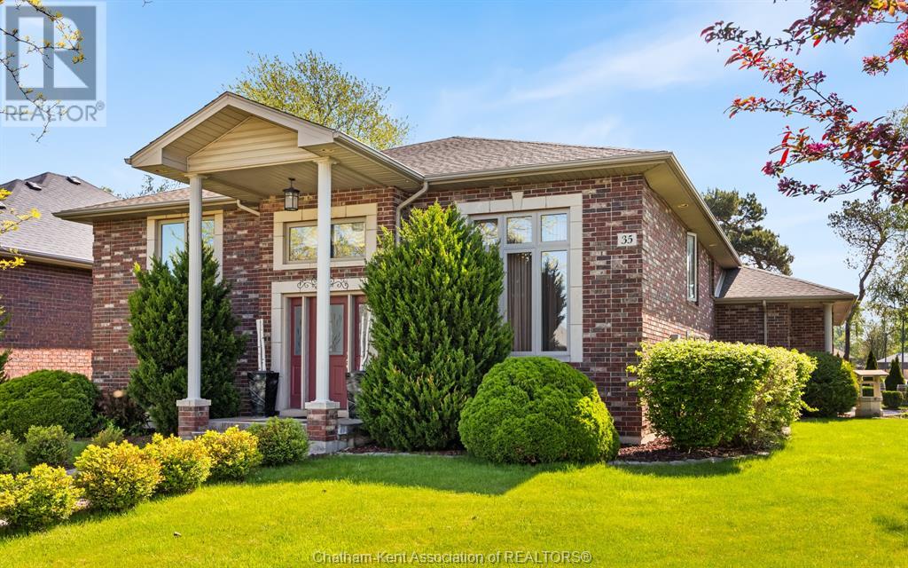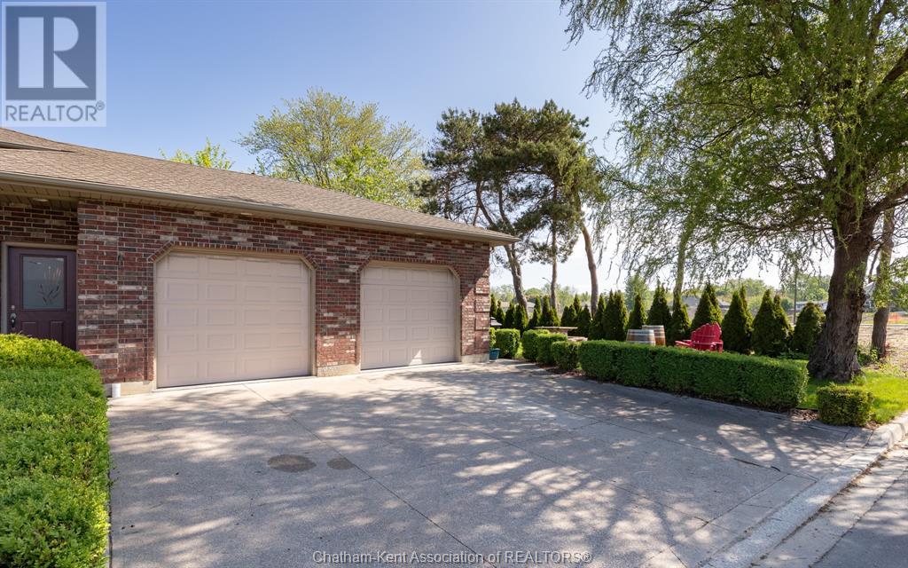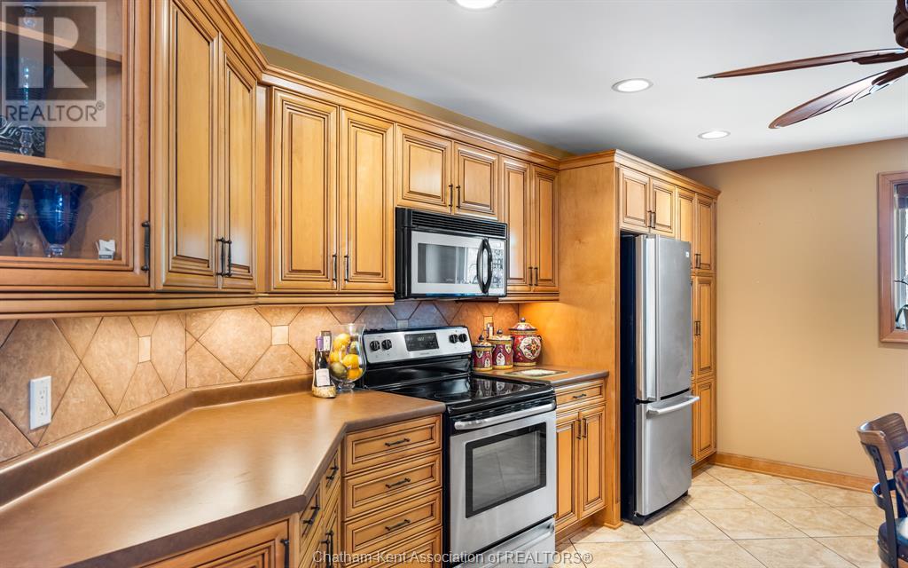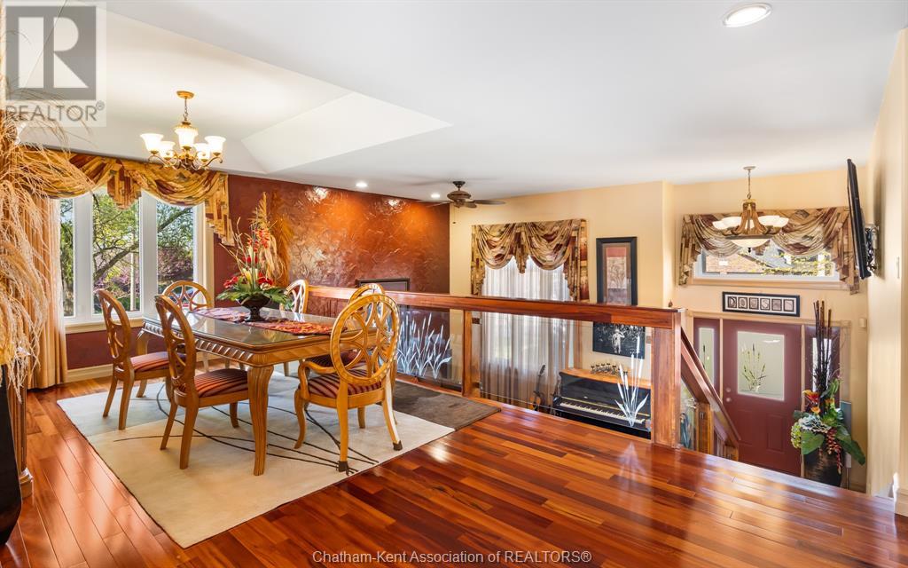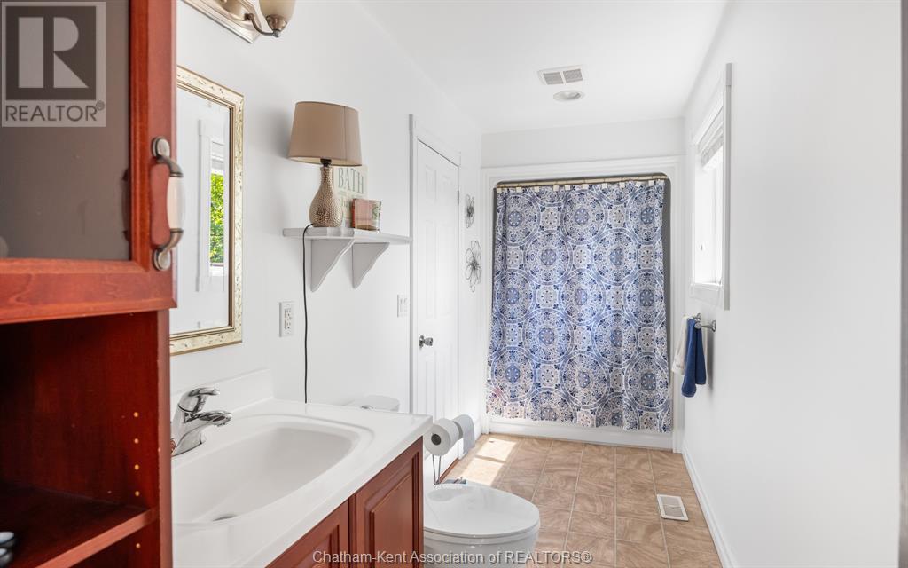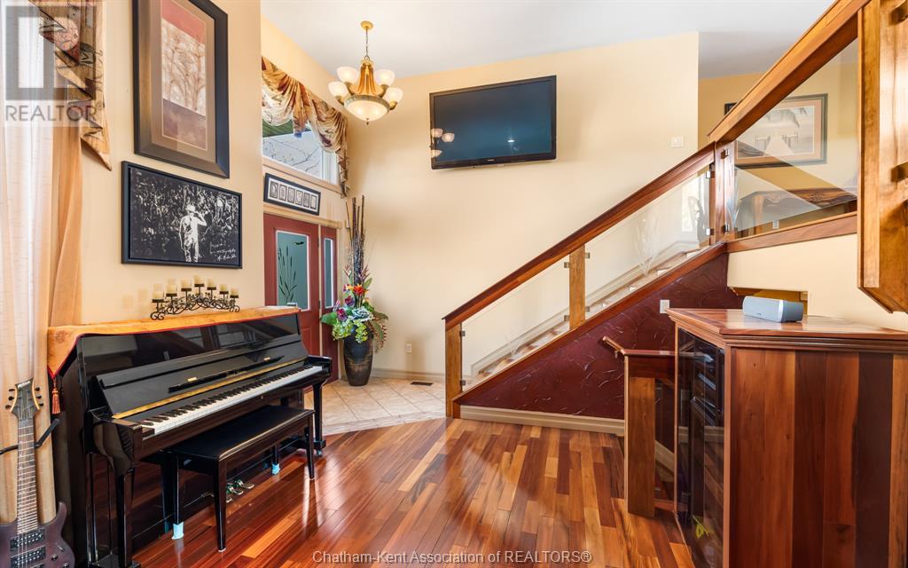35 Normandy Avenue Kingsville, Ontario N9Y 4E9
3 Bedroom 3 Bathroom
Raised Ranch Fireplace Above Ground Pool Central Air Conditioning Forced Air
$709,000
Step into a spacious main floor featuring a large chef’s kitchen with a breakfast bar, perfect for everyday meals or entertaining. The kitchen opens to a separate dining area that overlooks the bright entry-level living room. Patio doors from the main level lead to a massive deck and above-ground pool—ideal for summer BBQs and outdoor fun. The main level also offers a primary bedroom with a private 4-piece ensuite and a second bedroom with a cheater door to the main 4-piece bath, providing both comfort and convenience. The fully finished lower level is designed for entertaining, complete with a cozy gas fireplace, wet bar, third bedroom, and a third full bathroom—an excellent space for guests or family movie nights. (id:53193)
Property Details
| MLS® Number | 25012286 |
| Property Type | Single Family |
| Features | Concrete Driveway |
| PoolType | Above Ground Pool |
Building
| BathroomTotal | 3 |
| BedroomsAboveGround | 2 |
| BedroomsBelowGround | 1 |
| BedroomsTotal | 3 |
| Appliances | Dishwasher, Dryer, Refrigerator, Washer |
| ArchitecturalStyle | Raised Ranch |
| ConstructedDate | 2006 |
| CoolingType | Central Air Conditioning |
| ExteriorFinish | Brick |
| FireplacePresent | Yes |
| FireplaceType | Direct Vent |
| FlooringType | Ceramic/porcelain, Hardwood, Laminate |
| FoundationType | Concrete |
| HeatingFuel | Natural Gas |
| HeatingType | Forced Air |
| Type | House |
Parking
| Garage |
Land
| Acreage | No |
| FenceType | Fence |
| SizeIrregular | 69x129.89 |
| SizeTotalText | 69x129.89 |
| ZoningDescription | Res |
Rooms
| Level | Type | Length | Width | Dimensions |
|---|---|---|---|---|
| Second Level | 4pc Ensuite Bath | 12'4"" | ||
| Second Level | 4pc Bathroom | Measurements not available | ||
| Second Level | Bedroom | 12 ft | Measurements not available x 12 ft | |
| Second Level | Primary Bedroom | 14'8"" x 11'10"" | ||
| Second Level | Dining Room | 11 ft | Measurements not available x 11 ft | |
| Second Level | Kitchen | 15 ft | 11 ft | 15 ft x 11 ft |
| Basement | Laundry Room | Measurements not available | ||
| Basement | Bedroom | Measurements not available | ||
| Basement | 4pc Bathroom | Measurements not available | ||
| Basement | Family Room | 29 ft | 22 ft | 29 ft x 22 ft |
| Main Level | Living Room | 13'9"" x 11'10"" |
https://www.realtor.ca/real-estate/28324739/35-normandy-avenue-kingsville
Interested?
Contact us for more information
Kimberly Zdunich
Broker
Times Realty Group Inc.
202 King St W. Unit 300j
Chatham, Ontario N7M 1E5
202 King St W. Unit 300j
Chatham, Ontario N7M 1E5

