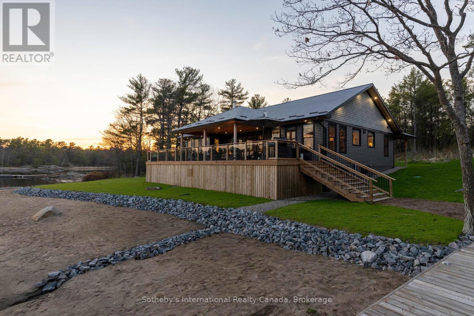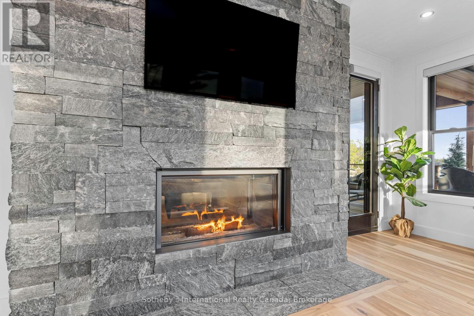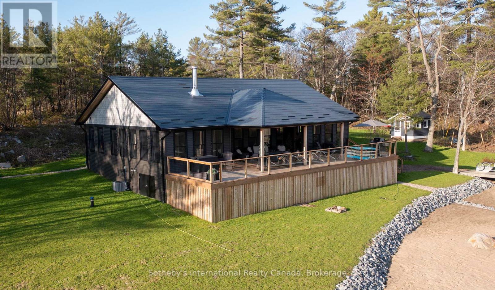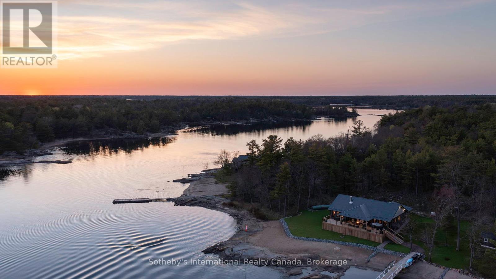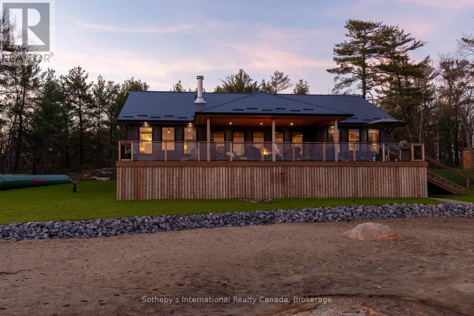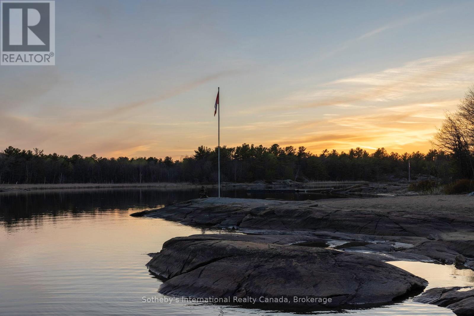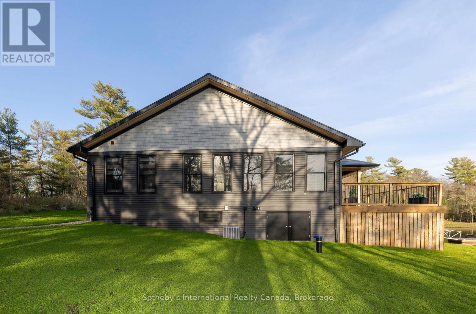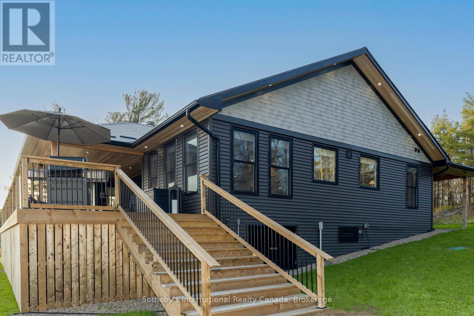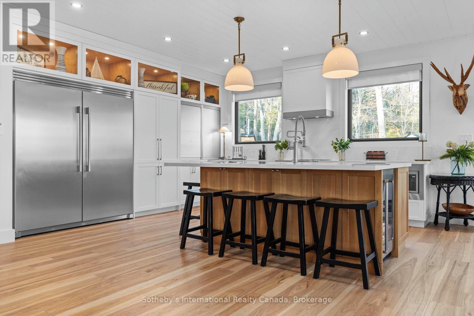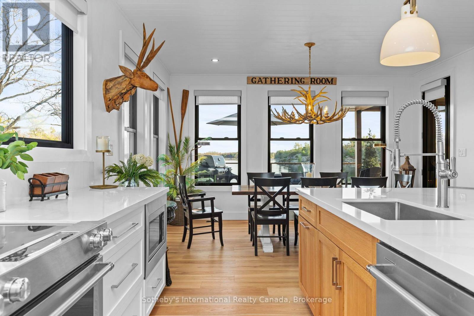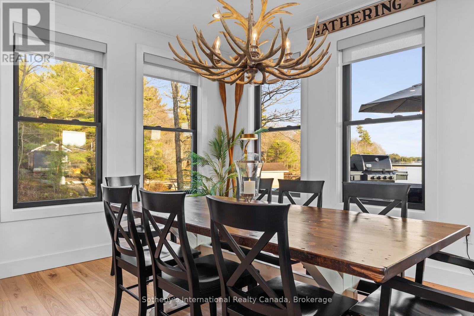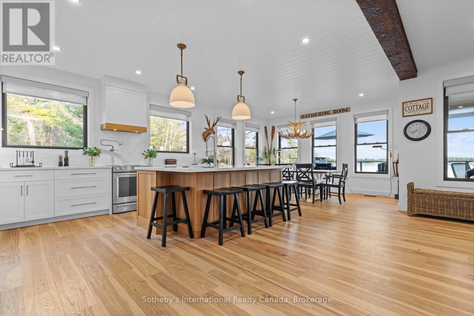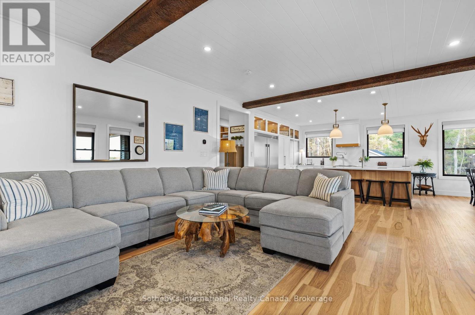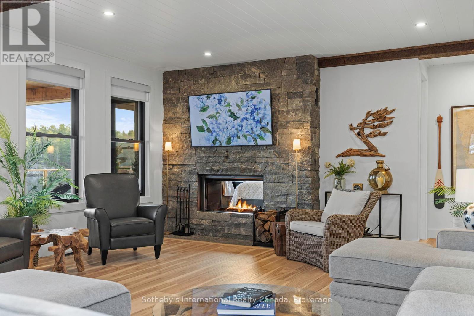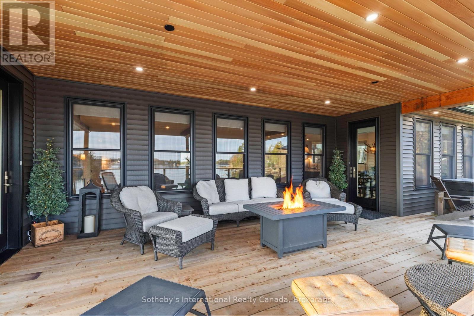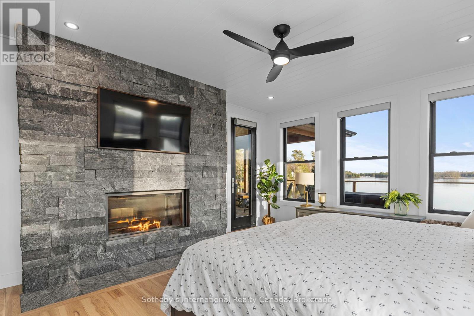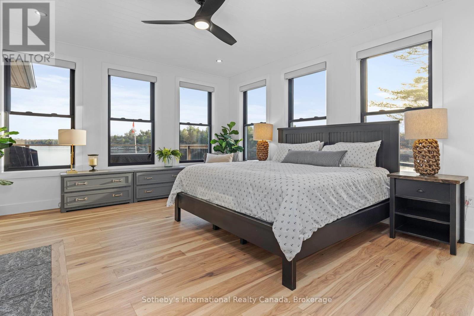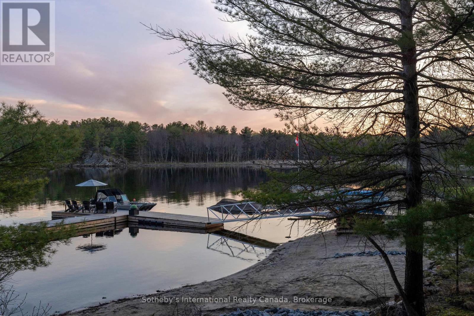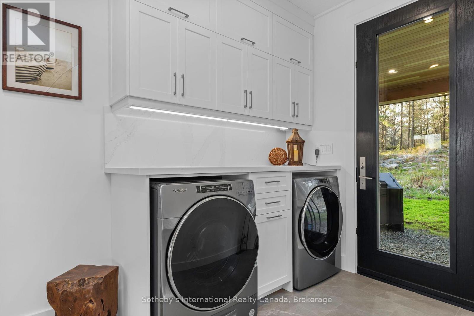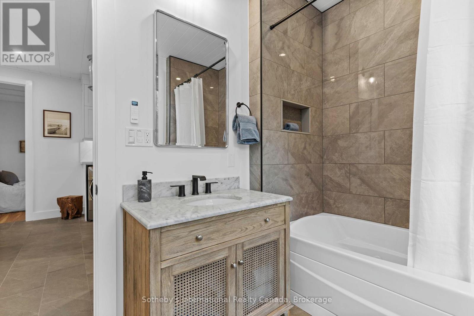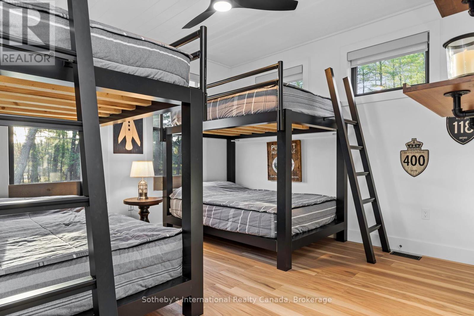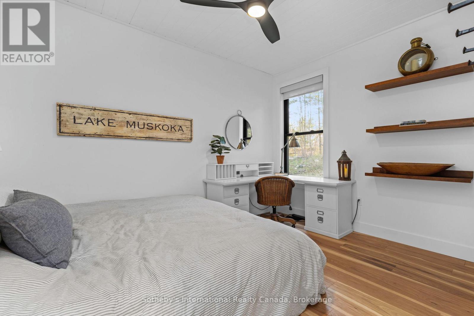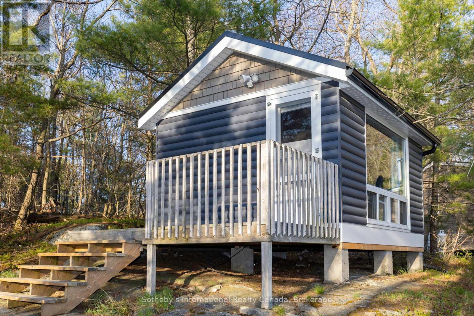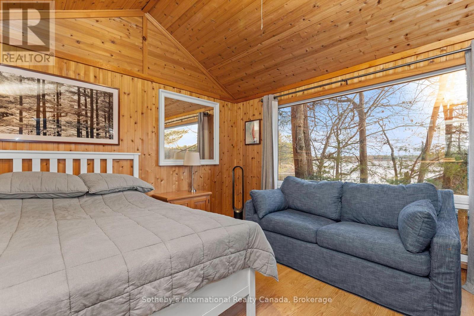32 A11 Island The Archipelago, Ontario P0G 1K0
4 Bedroom 3 Bathroom 1500 - 2000 sqft
Bungalow Fireplace Central Air Conditioning Forced Air Island Landscaped
$1,999,999
Welcome to year-round cottage living on Georgian Bay! This stunning custom cottage was recently constructed by the seller who is a licensed builder as their own personal cottage. All aspects of the property were completed without compromise or expense spared. Some of the top features include a drilled well for perfect water year-round, an ICF foundation, spray foam insulation in the walls and blown-in in the ceiling, steel tile standing seam roof, solid wood doors, and engineered maple flooring. All windows are triple pane and double hung, featuring motorized window coverings. If you love to cook, this is where you want to do it! A chef's dream kitchen awaits with commercial fridge/freezer, top of the line appliances and marble counters. All custom cabinetry is solid maple. Back up auto Generac power keeps the entire cottage powered up and ensures dinner is ready as planned! This island retreat is heated and central air-conditioned offering year-round comfort. Long open views from the south facing cottage, provides all day sun and simply stunning sunsets. The gently sloping property is fully landscaped including a large lawn and a massive sand beach which is perfect for the kids to swim at while you keep eyes on them from the 16x24 foot covered porch. Deep water dockage for up to five boats. The cottage is four bedroom, three baths, and a cute bunkie adds to the sleeping options for up to 16! This property can safely be accessed in the winter by walking or snowmachine. If you're looking for a year-round island oasis that feels like the perfect cottage and functions without compromise, you have to come and have a look with high expectations, you will NOT be disappointed. Under fifteen minutes to the famous Ojibway Island and ten minutes from the Pointe au Baril lighthouse. (id:53193)
Property Details
| MLS® Number | X12153611 |
| Property Type | Single Family |
| Community Name | Archipelago North |
| AmenitiesNearBy | Beach |
| CommunityFeatures | Fishing |
| Easement | Unknown |
| EquipmentType | Propane Tank |
| Features | Wooded Area, Irregular Lot Size, Sloping, Flat Site, Wheelchair Access, Level, Carpet Free, Guest Suite |
| RentalEquipmentType | Propane Tank |
| Structure | Deck, Porch, Shed, Dock |
| ViewType | View, View Of Water, Direct Water View |
| WaterFrontType | Island |
Building
| BathroomTotal | 3 |
| BedroomsAboveGround | 4 |
| BedroomsTotal | 4 |
| Age | 0 To 5 Years |
| Amenities | Fireplace(s) |
| Appliances | Barbeque, Hot Tub, Water Heater |
| ArchitecturalStyle | Bungalow |
| BasementType | Full |
| ConstructionStatus | Insulation Upgraded |
| ConstructionStyleAttachment | Detached |
| ConstructionStyleOther | Seasonal |
| CoolingType | Central Air Conditioning |
| ExteriorFinish | Vinyl Siding |
| FireProtection | Smoke Detectors |
| FireplacePresent | Yes |
| FoundationType | Insulated Concrete Forms, Poured Concrete |
| HalfBathTotal | 1 |
| HeatingFuel | Propane |
| HeatingType | Forced Air |
| StoriesTotal | 1 |
| SizeInterior | 1500 - 2000 Sqft |
| Type | House |
| UtilityPower | Generator |
| UtilityWater | Drilled Well |
Parking
| No Garage |
Land
| AccessType | Water Access, Private Docking |
| Acreage | No |
| LandAmenities | Beach |
| LandscapeFeatures | Landscaped |
| Sewer | Septic System |
| SizeDepth | 346 Ft ,10 In |
| SizeFrontage | 869 Ft ,4 In |
| SizeIrregular | 869.4 X 346.9 Ft |
| SizeTotalText | 869.4 X 346.9 Ft|1/2 - 1.99 Acres |
| ZoningDescription | Cr |
Rooms
| Level | Type | Length | Width | Dimensions |
|---|---|---|---|---|
| Main Level | Primary Bedroom | 4.88 m | 4.57 m | 4.88 m x 4.57 m |
| Main Level | Bedroom | 3.9 m | 3.08 m | 3.9 m x 3.08 m |
| Main Level | Bedroom 2 | 3.9 m | 3.08 m | 3.9 m x 3.08 m |
| Main Level | Bedroom 3 | 3.9 m | 3.69 m | 3.9 m x 3.69 m |
| Main Level | Mud Room | 1.83 m | 3.67 m | 1.83 m x 3.67 m |
| Main Level | Kitchen | 5.52 m | 4.57 m | 5.52 m x 4.57 m |
| Main Level | Dining Room | 3.59 m | 4.57 m | 3.59 m x 4.57 m |
| Main Level | Living Room | 5.52 m | 7.62 m | 5.52 m x 7.62 m |
Interested?
Contact us for more information
Mark Payne
Salesperson
Sotheby's International Realty Canada
97 Joseph St, Unit 101
Port Carling, Ontario P0B 1J0
97 Joseph St, Unit 101
Port Carling, Ontario P0B 1J0

