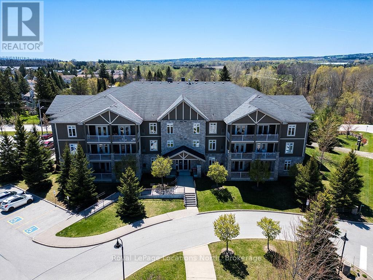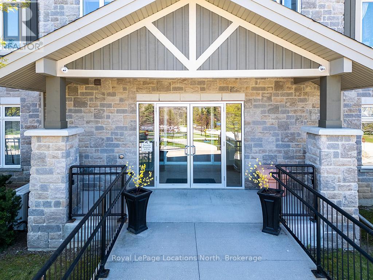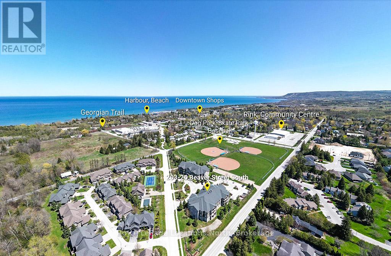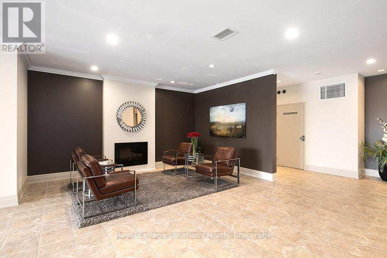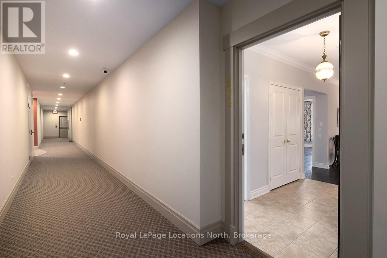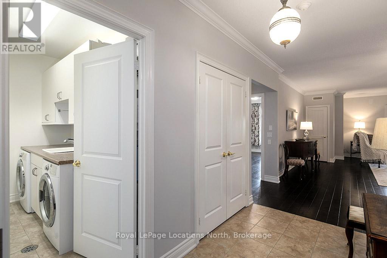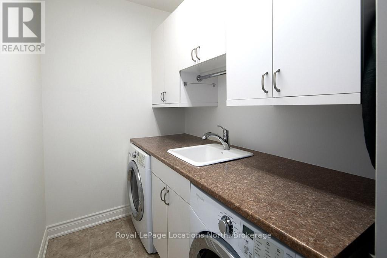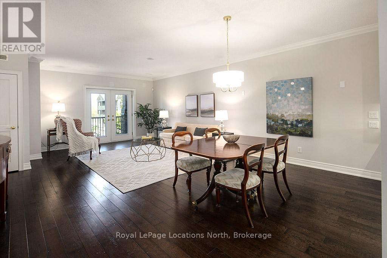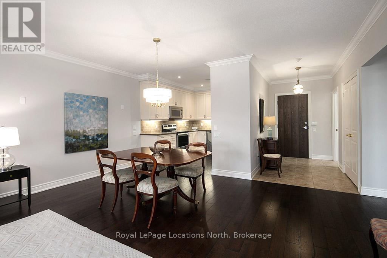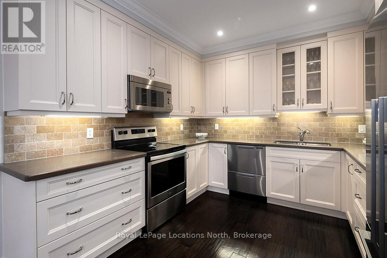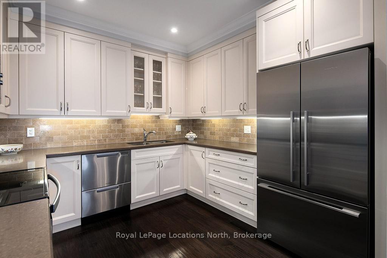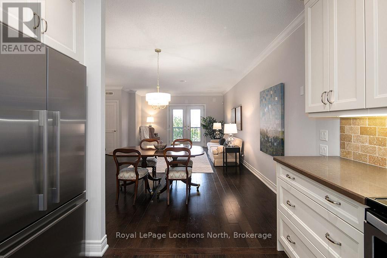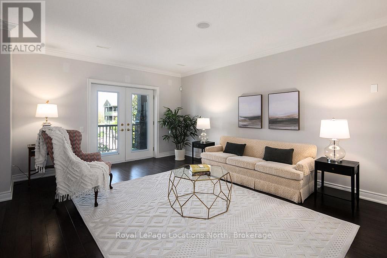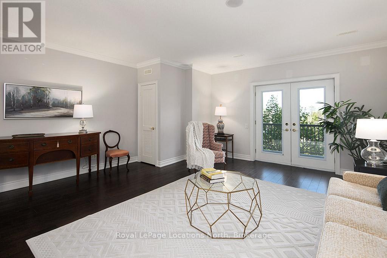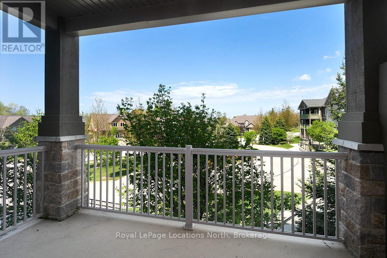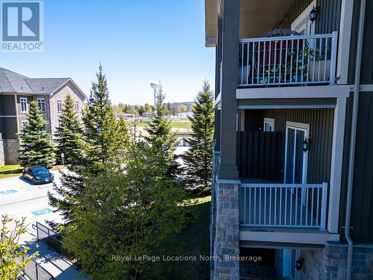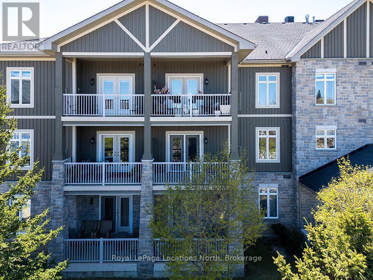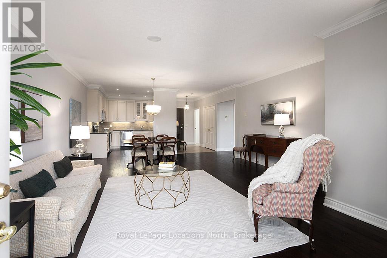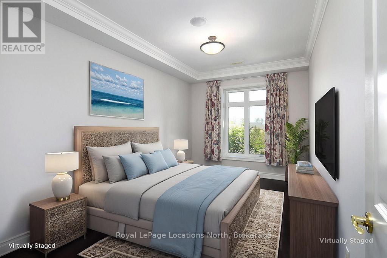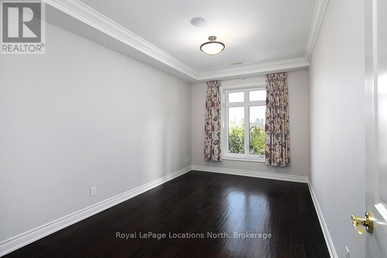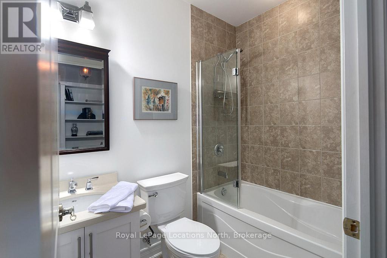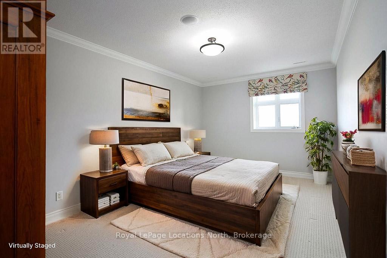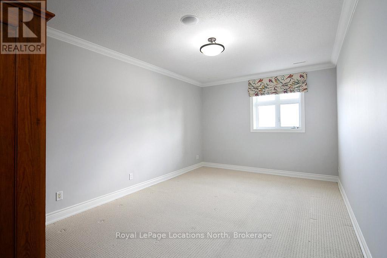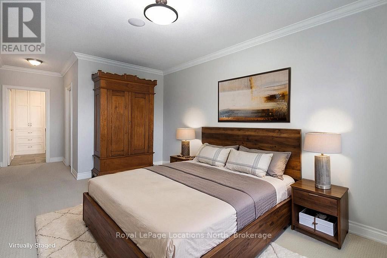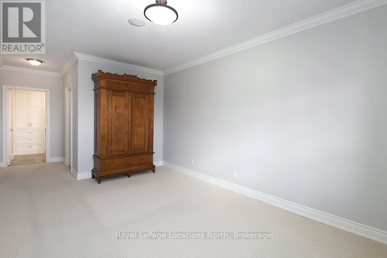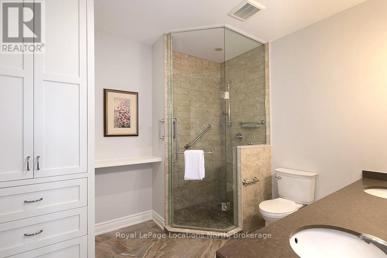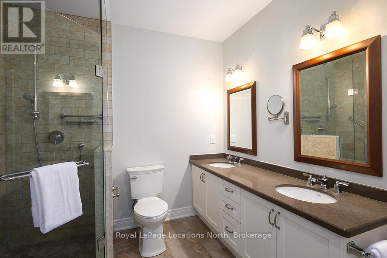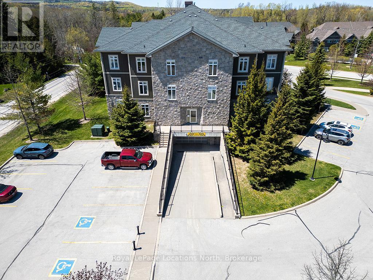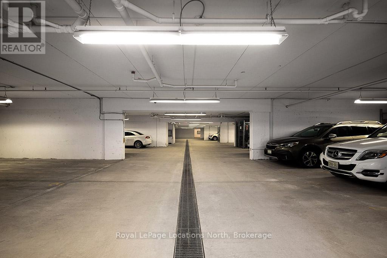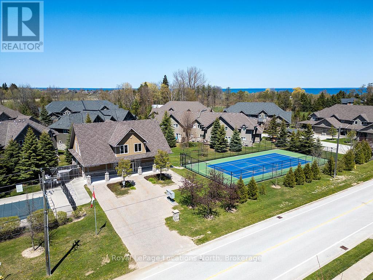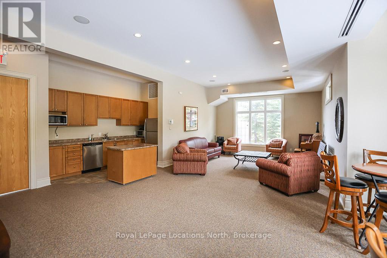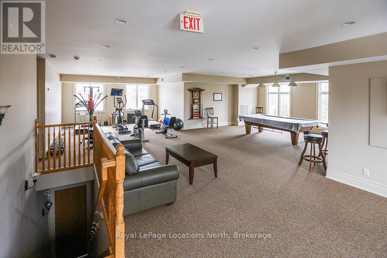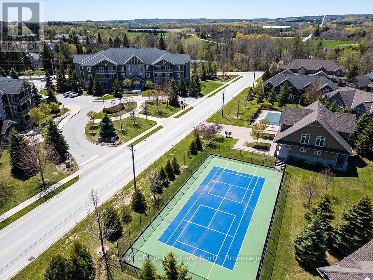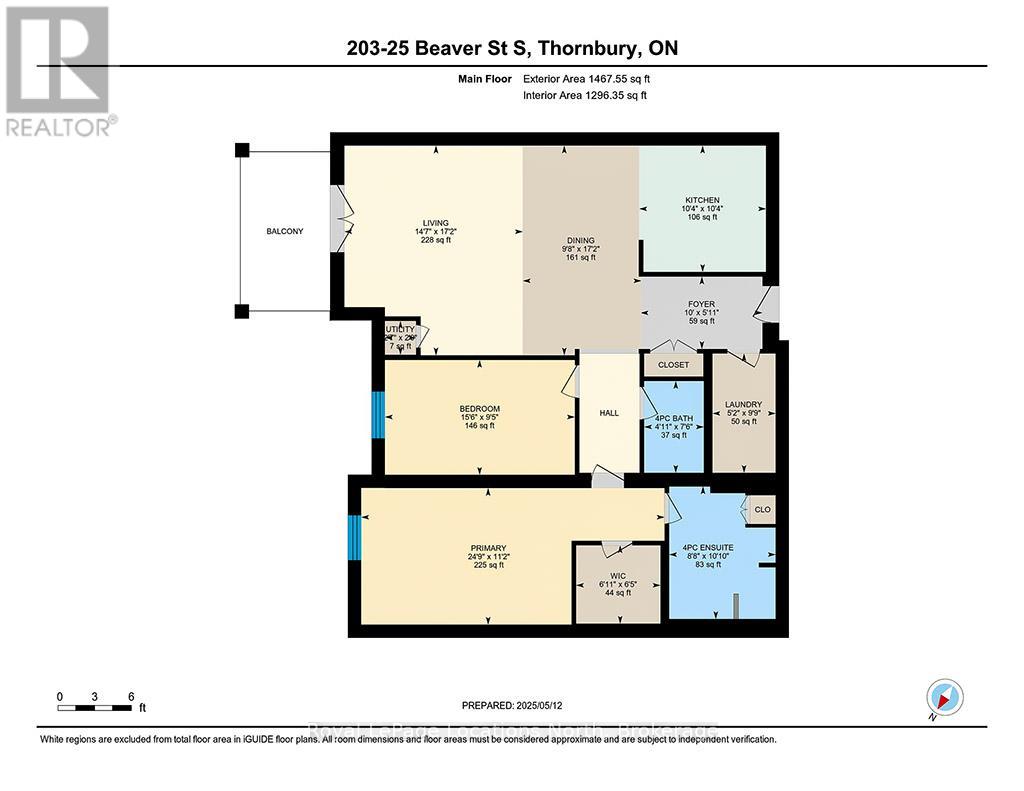203 - 25 Beaver Street S Blue Mountains, Ontario N0H 2P0
2 Bedroom 2 Bathroom 1400 - 1599 sqft
Central Air Conditioning Forced Air
$599,000Maintenance, Common Area Maintenance, Insurance, Parking
$899.14 Monthly
Maintenance, Common Area Maintenance, Insurance, Parking
$899.14 MonthlyWelcome to 25 Beaver Street South, Unit 203, Thornbury. This spacious one-level condo is ideally located within walking distance of downtown Thornbury, the waterfront, parks, trails, and the library. Impeccably maintained, this suite offers an open-concept layout. The living and dining areas are perfect for everyday living and entertaining, with a walkout to a private balcony. The primary bedroom includes a walk-in closet and a renovated 4-piece ensuite bath with double sinks, a large walk-in shower, and custom storage cabinetry. A second bedroom offers flexibility as a guest room or home office. Additional conveniences include renovated in-suite laundry with a laundry sink and custom cabinetry. This unit includes one underground parking space and a storage locker. Residents have access to the Far Hills community clubhouse, an outdoor pool, tennis and pickleball. Enjoy a low-maintenance lifestyle close to all that Thornbury has to offer. Just a short drive to great golfing and skiing. Book your private showing today! (id:53193)
Property Details
| MLS® Number | X12153171 |
| Property Type | Single Family |
| Community Name | Blue Mountains |
| AmenitiesNearBy | Marina, Park, Ski Area |
| CommunityFeatures | Pet Restrictions, Community Centre |
| EquipmentType | Water Heater |
| Features | Balcony, In Suite Laundry |
| ParkingSpaceTotal | 1 |
| RentalEquipmentType | Water Heater |
| Structure | Tennis Court, Clubhouse |
Building
| BathroomTotal | 2 |
| BedroomsAboveGround | 2 |
| BedroomsTotal | 2 |
| Age | 16 To 30 Years |
| Amenities | Visitor Parking, Separate Heating Controls, Storage - Locker |
| Appliances | Central Vacuum, Dishwasher, Dryer, Microwave, Stove, Washer, Refrigerator |
| CoolingType | Central Air Conditioning |
| ExteriorFinish | Stone |
| HeatingFuel | Electric |
| HeatingType | Forced Air |
| SizeInterior | 1400 - 1599 Sqft |
| Type | Apartment |
Parking
| Underground | |
| Garage |
Land
| Acreage | No |
| LandAmenities | Marina, Park, Ski Area |
| ZoningDescription | R3 |
Rooms
| Level | Type | Length | Width | Dimensions |
|---|---|---|---|---|
| Main Level | Living Room | 5.23 m | 4.45 m | 5.23 m x 4.45 m |
| Main Level | Dining Room | 5.23 m | 2.95 m | 5.23 m x 2.95 m |
| Main Level | Kitchen | 3.16 m | 3.15 m | 3.16 m x 3.15 m |
| Main Level | Laundry Room | 2.97 m | 1.58 m | 2.97 m x 1.58 m |
| Main Level | Primary Bedroom | 7.56 m | 3.4 m | 7.56 m x 3.4 m |
| Main Level | Bathroom | 3.31 m | 2.65 m | 3.31 m x 2.65 m |
| Main Level | Bedroom 2 | 4.73 m | 2.86 m | 4.73 m x 2.86 m |
| Main Level | Bathroom | 2.29 m | 1.49 m | 2.29 m x 1.49 m |
https://www.realtor.ca/real-estate/28323140/203-25-beaver-street-s-blue-mountains-blue-mountains
Interested?
Contact us for more information
Doug Beaumont
Broker
Royal LePage Locations North
27 Arthur Street
Thornbury, Ontario N0H 2P0
27 Arthur Street
Thornbury, Ontario N0H 2P0
Anita Hearn
Broker
Royal LePage Locations North
112 Hurontario St
Collingwood, Ontario L9Y 2L8
112 Hurontario St
Collingwood, Ontario L9Y 2L8

