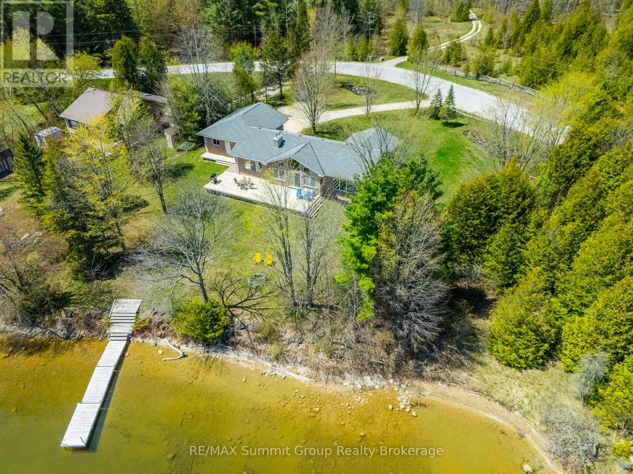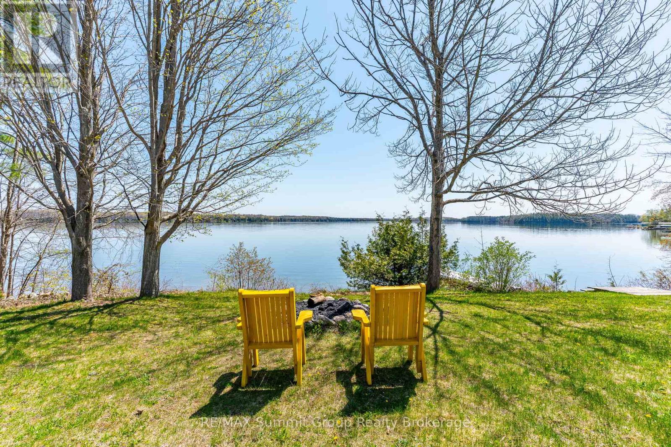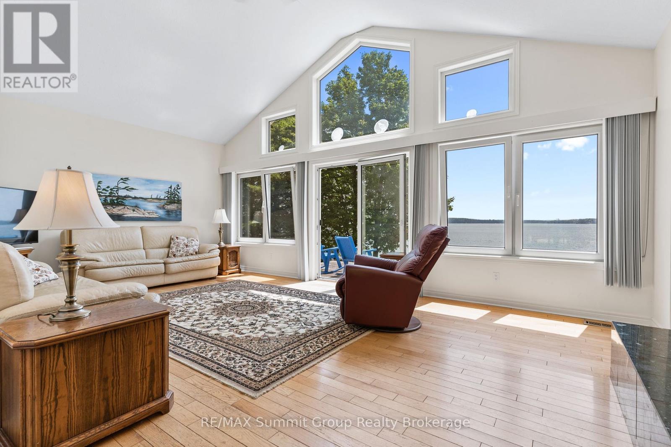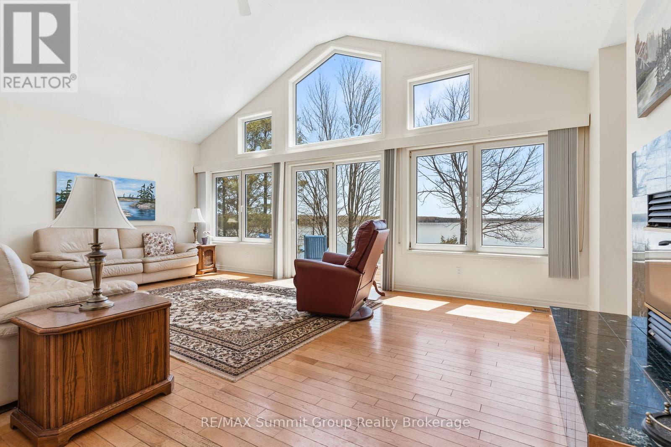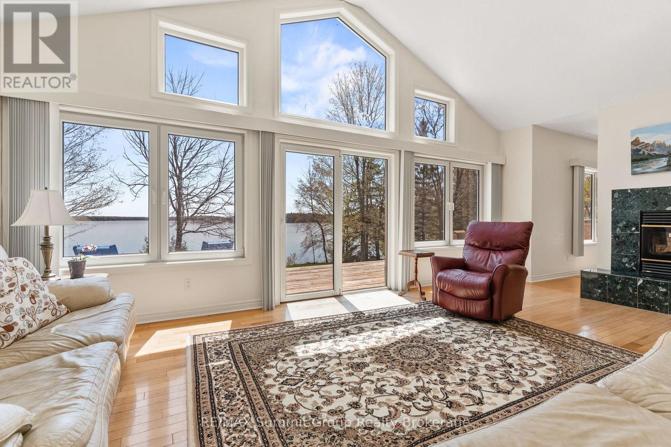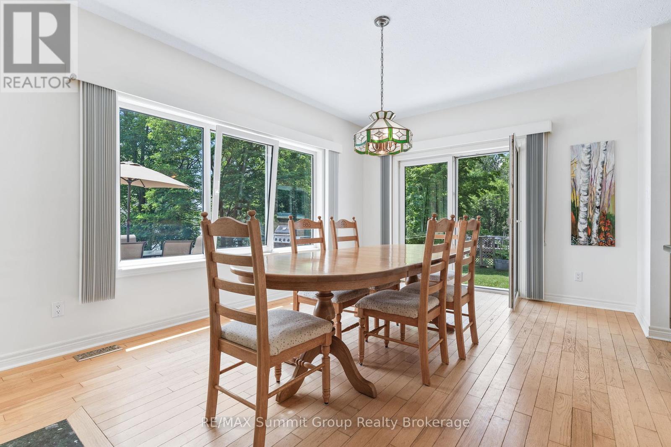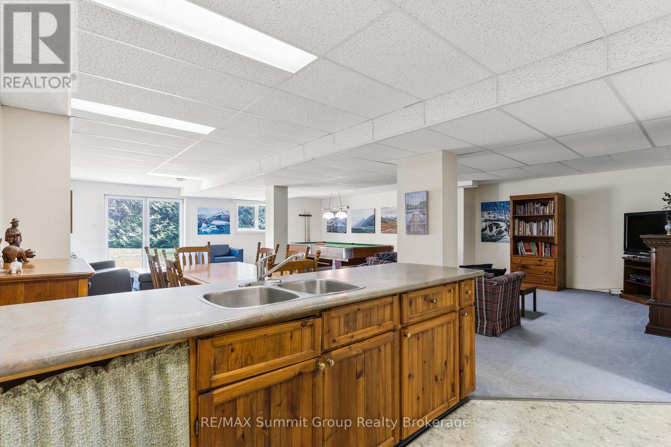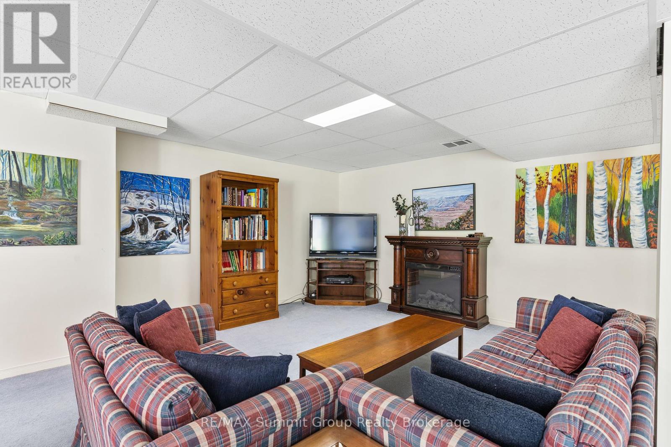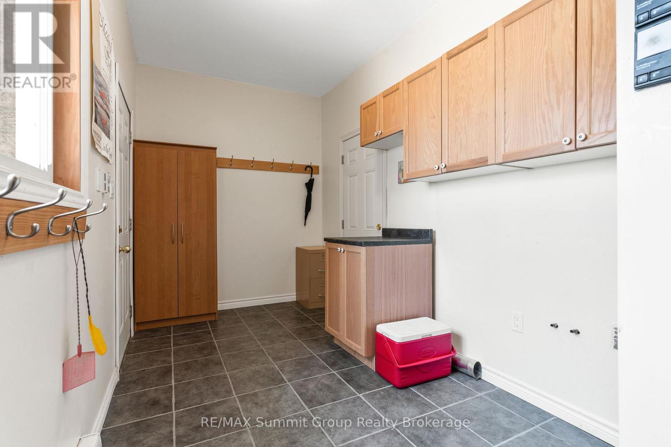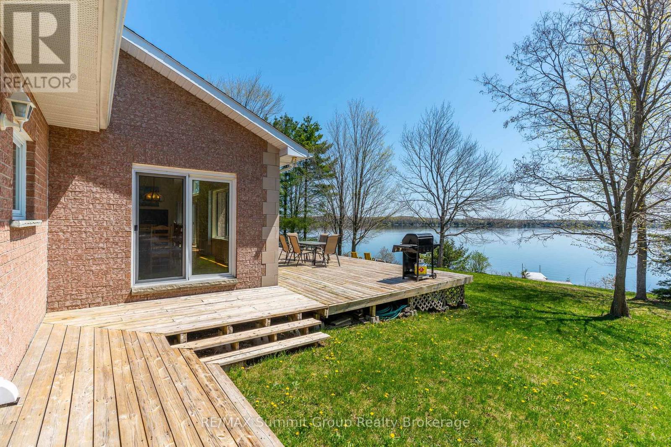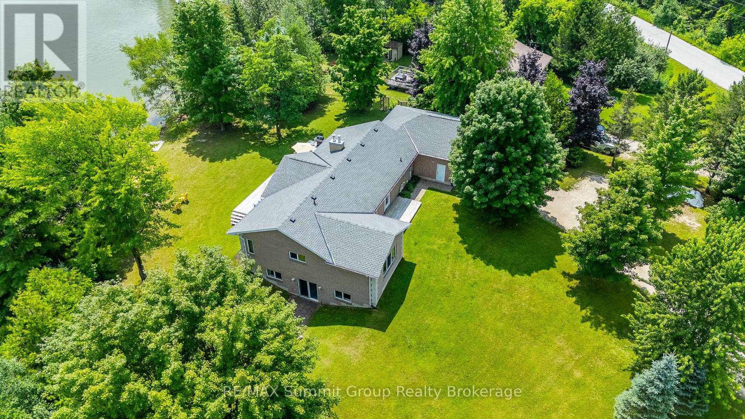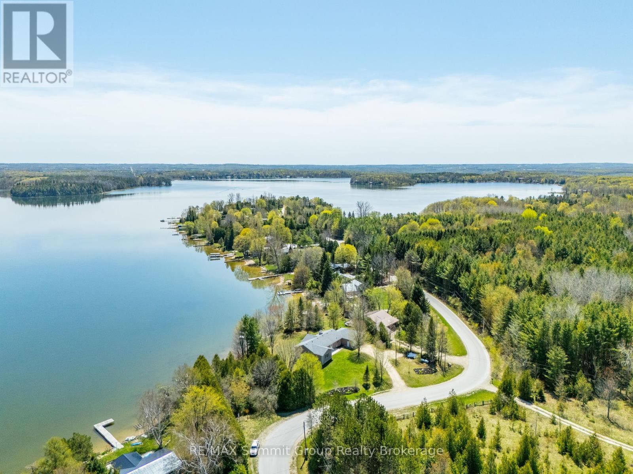189 Point Road Grey Highlands, Ontario N0C 1E0
4 Bedroom 3 Bathroom 2000 - 2500 sqft
Bungalow Fireplace Forced Air Waterfront
$2,100,000
Located in the sought-after enclave of Plantt's Point on Lake Eugenia on over half an acre (0.67 acre). With 130' of south-facing shoreline, you get two of the most coveted features on the lake: all-day sun & a wide lot that gives you space to breathe, entertain, and enjoy the water. Built in the 1990s, this solid all-brick bungalow offers just over 2,000 sq. ft of main floor living space, plus a fully finished walkout lower level. On the main floor, you'll find 3 bedrooms and two full baths, including a lake-facing primary bedroom where you can start your day with a quiet coffee and a view. The other two bedrooms and bath, once set up as a successful B&B, have their own separate entrance and can be closed off by a hallway door, offering flexible space for guests, extended family, or even a little added privacy for teens or in-laws. The kitchen has tons of storage and space for an island, and it opens right into the dining room so you can enjoy lake views with every meal. A double-sided wood-burning fireplace connects the dining area to the vaulted living room, where floor-to-ceiling windows frame the water & lead you out to the deck, your front-row seat to lake life; morning paddles, star-filled skies, or a quiet glass of wine to end the day. The lower level adds even more room, with a 4th bedroom, a third full bath, a large rec room with a games area, & a second kitchen that could double as a wet bar or in-law setup. There's also a walk-up to the double garage for easy access with gear or groceries. Set on a paved, municipally maintained road & a short drive to Beaver Valley Ski Club, this is a true four-season escape. Whether you're looking for a full-time home or a weekend retreat, this property brings together lifestyle, location, & lakefront living. While the interior still reflects its '90s roots, it's been well cared for, & any updates you choose to make will only elevate what's already here. This is your chance to create something truly special, your way! (id:53193)
Property Details
| MLS® Number | X12154415 |
| Property Type | Single Family |
| Community Name | Grey Highlands |
| Easement | Unknown |
| EquipmentType | Propane Tank |
| Features | Sump Pump |
| ParkingSpaceTotal | 8 |
| RentalEquipmentType | Propane Tank |
| Structure | Deck, Shed, Dock |
| ViewType | Direct Water View |
| WaterFrontType | Waterfront |
Building
| BathroomTotal | 3 |
| BedroomsAboveGround | 3 |
| BedroomsBelowGround | 1 |
| BedroomsTotal | 4 |
| Appliances | Water Softener, Central Vacuum, Water Heater, Dishwasher, Dryer, Freezer, Furniture, Garage Door Opener, Stove, Washer, Window Coverings, Refrigerator |
| ArchitecturalStyle | Bungalow |
| BasementDevelopment | Finished |
| BasementType | Full (finished) |
| ConstructionStyleAttachment | Detached |
| ExteriorFinish | Brick |
| FireplacePresent | Yes |
| FireplaceTotal | 2 |
| FoundationType | Poured Concrete |
| HeatingFuel | Propane |
| HeatingType | Forced Air |
| StoriesTotal | 1 |
| SizeInterior | 2000 - 2500 Sqft |
| Type | House |
| UtilityWater | Drilled Well, Shared Well |
Parking
| Attached Garage | |
| Garage |
Land
| AccessType | Year-round Access, Private Docking |
| Acreage | No |
| Sewer | Septic System |
| SizeDepth | 135 Ft ,4 In |
| SizeFrontage | 196 Ft ,2 In |
| SizeIrregular | 196.2 X 135.4 Ft |
| SizeTotalText | 196.2 X 135.4 Ft |
| ZoningDescription | Rs, H |
Rooms
| Level | Type | Length | Width | Dimensions |
|---|---|---|---|---|
| Lower Level | Family Room | 7.49 m | 3.68 m | 7.49 m x 3.68 m |
| Lower Level | Bedroom 4 | 3.99 m | 5.11 m | 3.99 m x 5.11 m |
| Lower Level | Den | 4.06 m | 3.78 m | 4.06 m x 3.78 m |
| Lower Level | Laundry Room | 4.47 m | 2.36 m | 4.47 m x 2.36 m |
| Lower Level | Utility Room | 3.86 m | 1.83 m | 3.86 m x 1.83 m |
| Lower Level | Recreational, Games Room | 4.27 m | 9.25 m | 4.27 m x 9.25 m |
| Lower Level | Kitchen | 3.05 m | 2.72 m | 3.05 m x 2.72 m |
| Main Level | Kitchen | 4.14 m | 4.57 m | 4.14 m x 4.57 m |
| Main Level | Dining Room | 3.63 m | 4.88 m | 3.63 m x 4.88 m |
| Main Level | Living Room | 3.63 m | 6.86 m | 3.63 m x 6.86 m |
| Main Level | Primary Bedroom | 3.63 m | 5.36 m | 3.63 m x 5.36 m |
| Main Level | Bedroom 2 | 3.63 m | 2.79 m | 3.63 m x 2.79 m |
| Main Level | Bedroom 3 | 3.48 m | 5.33 m | 3.48 m x 5.33 m |
| Main Level | Foyer | 4.14 m | 2.11 m | 4.14 m x 2.11 m |
| Main Level | Mud Room | 4.8 m | 2.18 m | 4.8 m x 2.18 m |
https://www.realtor.ca/real-estate/28325619/189-point-road-grey-highlands-grey-highlands
Interested?
Contact us for more information
Erin Boynton-Seeley
Broker of Record
RE/MAX Summit Group Realty Brokerage
1 Toronto Rd
Flesherton, Ontario N0C 1E0
1 Toronto Rd
Flesherton, Ontario N0C 1E0

